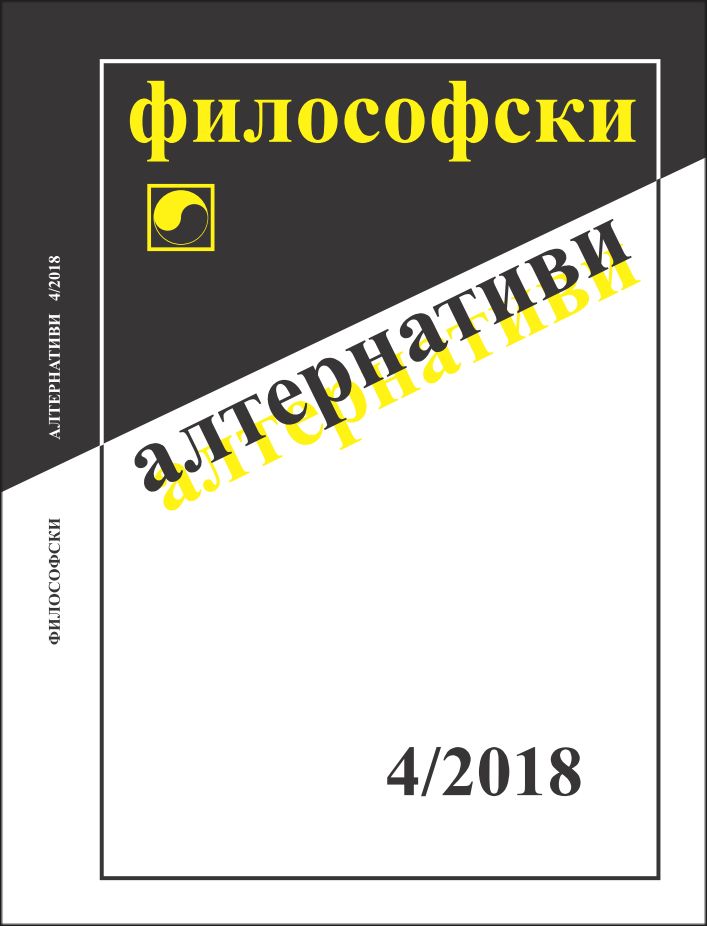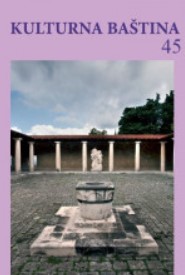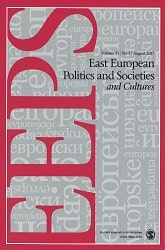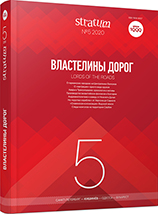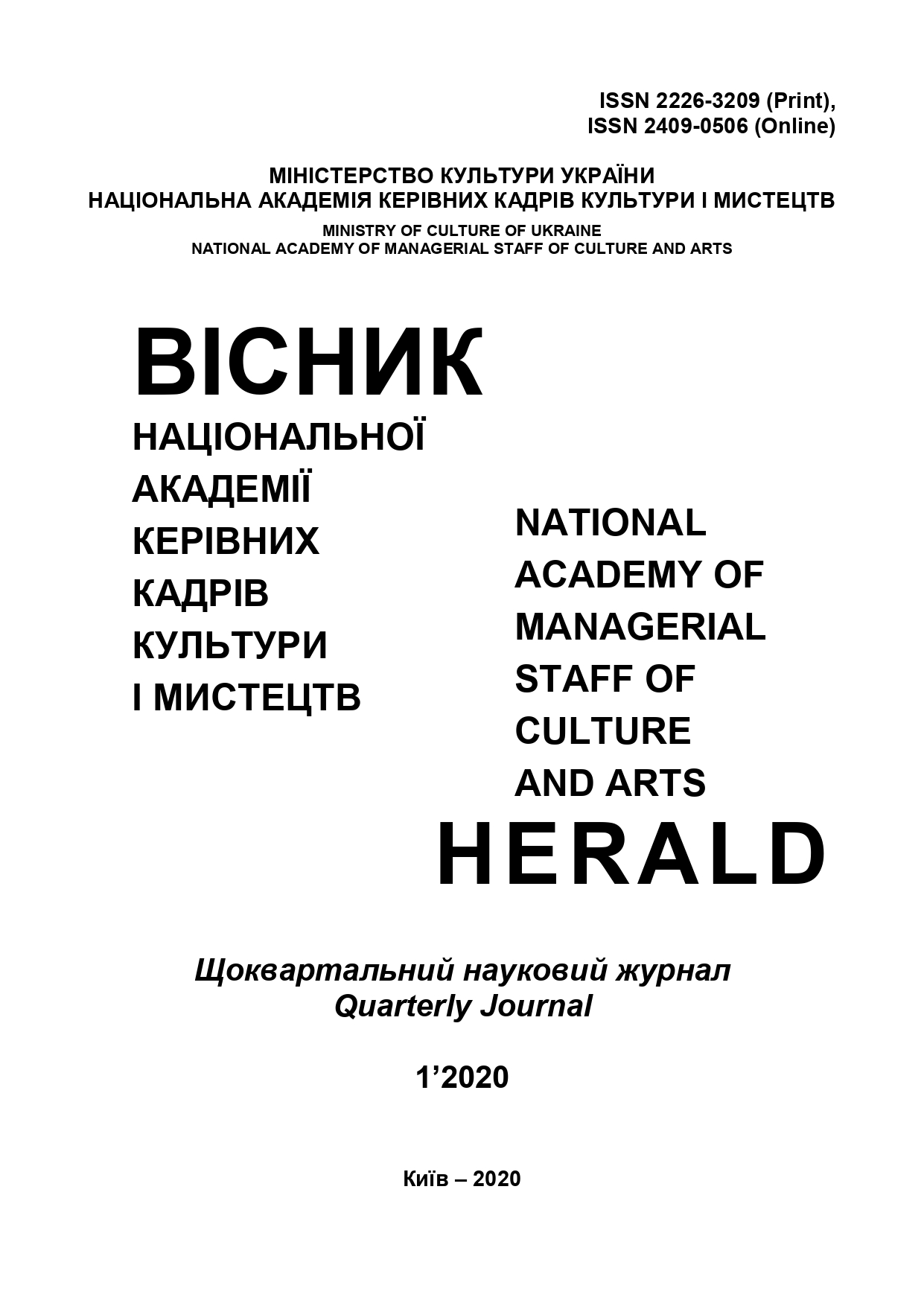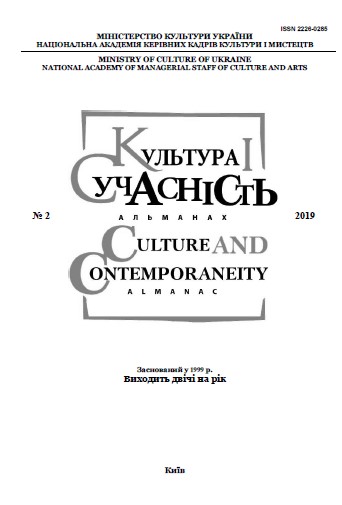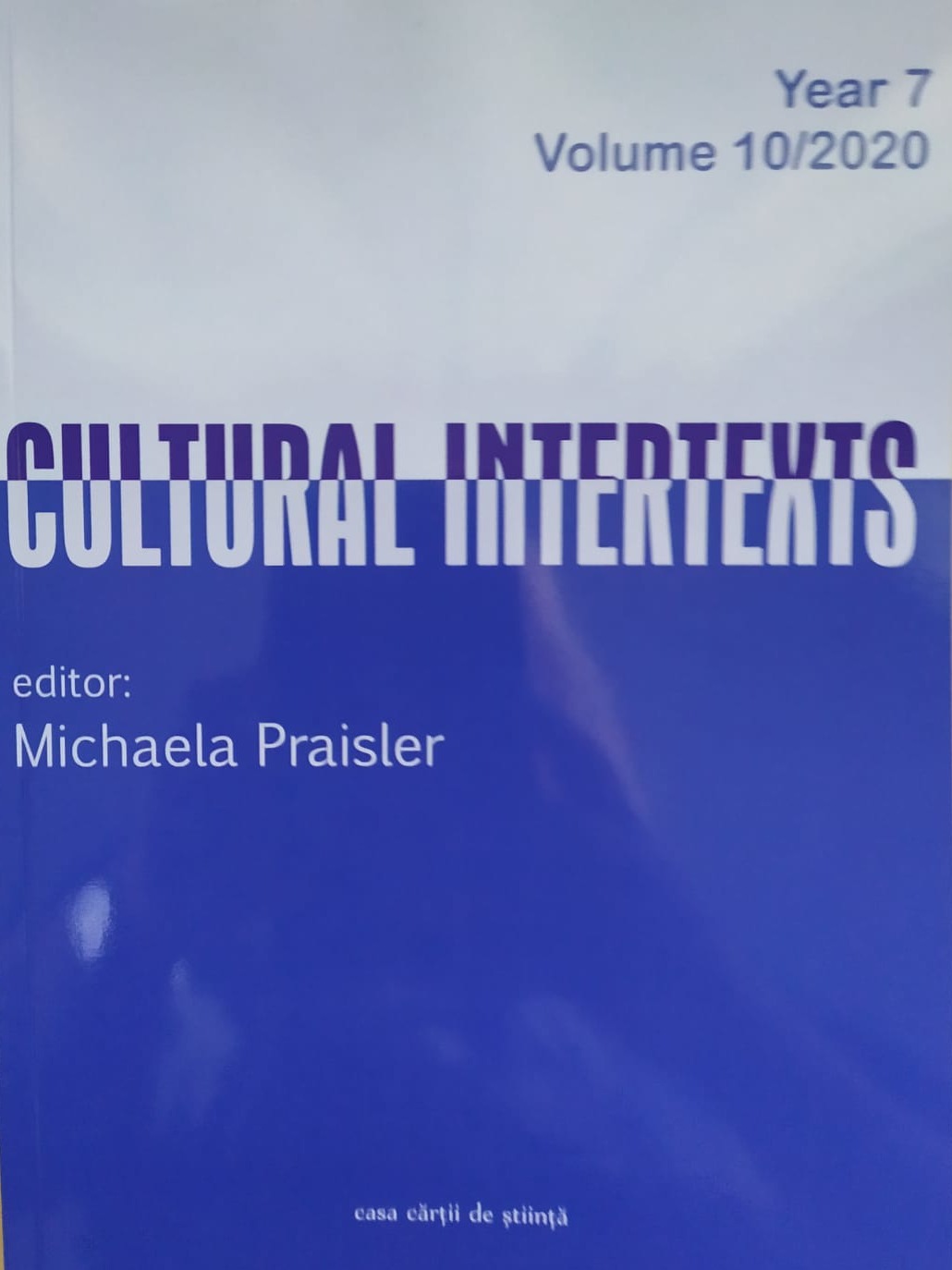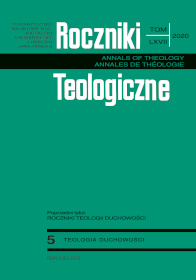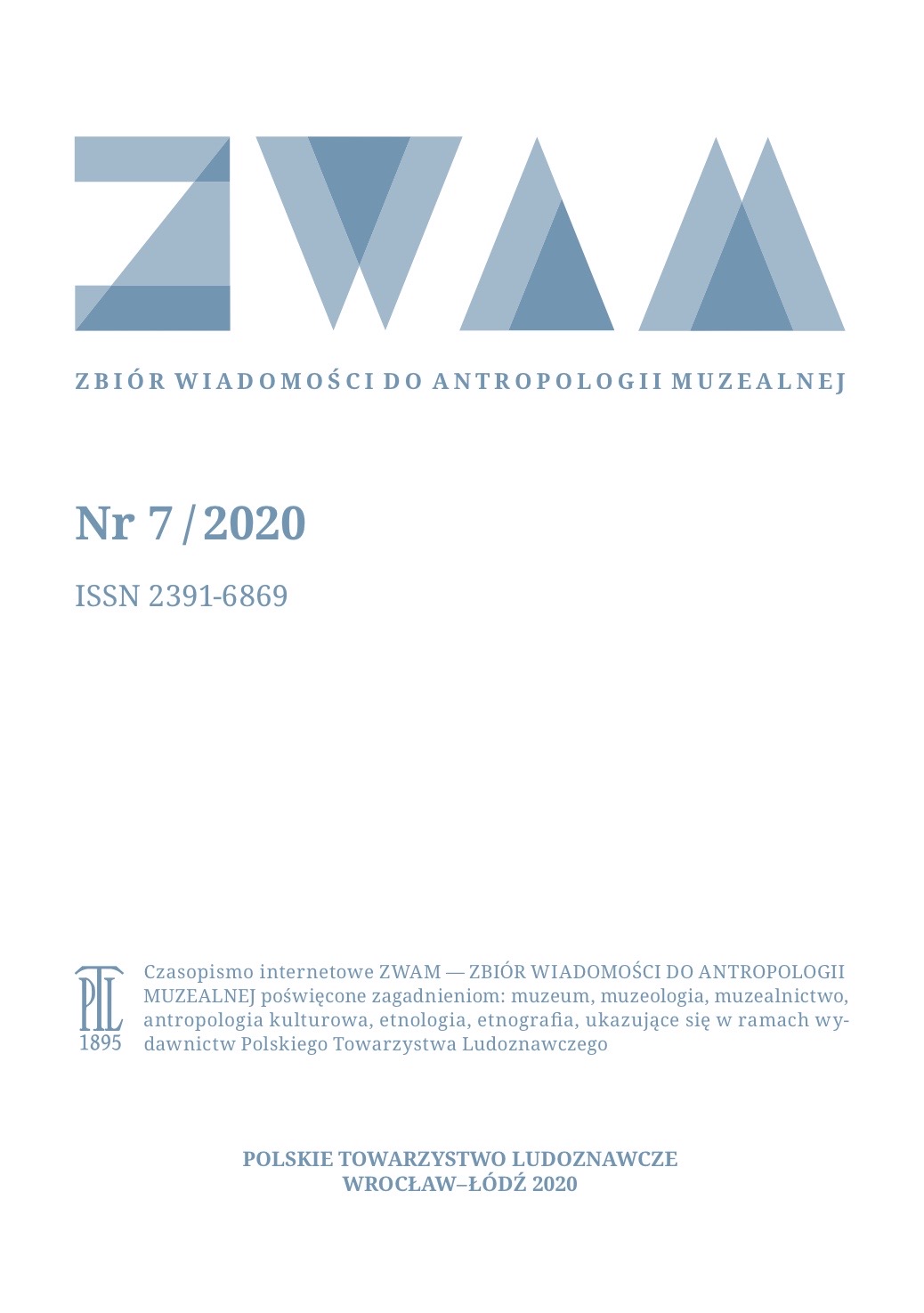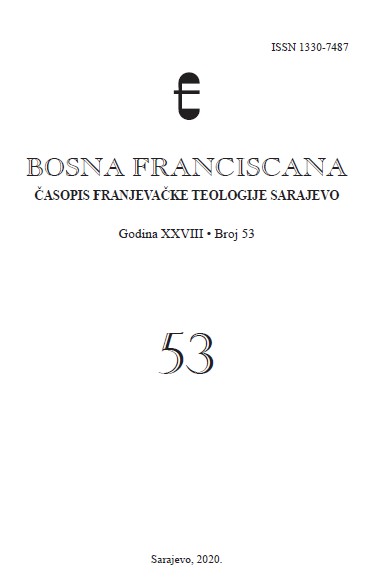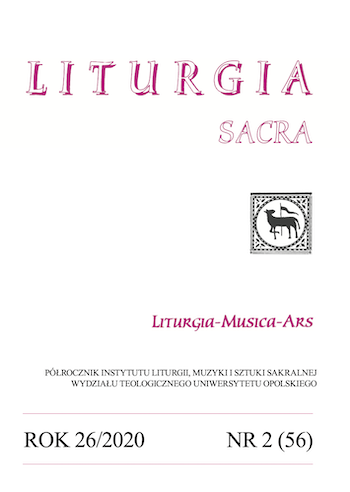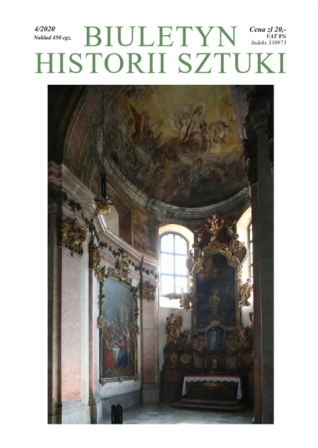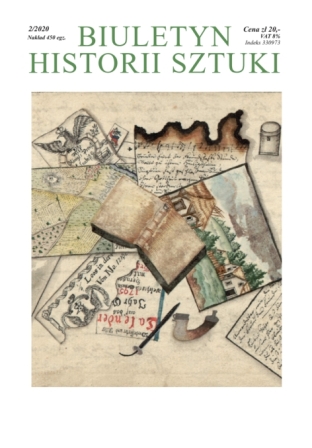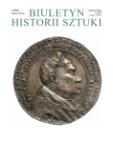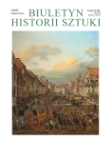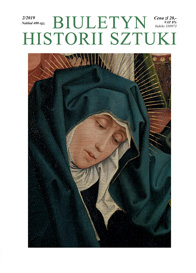Author(s): Jakub Sito / Language(s): Polish
Issue: 3/2019
One of the main aspects of the activity of a Baroque sculptor’s workshop was the design of an art piece in which sculpture was of major importance, both as far as a human figure or figurai groups were concerned, and in the case of architectural framings, e.g. a portal, tympanum, wall, gate, altar, tomb, pulpit, and other sacral and secular works. The departure point for every sculpture piece was essentially either a two- or a three-dimensional model approved by the client. The client commissioning a definite piece could either call a competition for the design or address several artists, asking them to prepare such a design. Cases are known of several sculptors bidding for the same order and submitting both drawn models and a 3-D-modelletta. Sculptors like Gianlorenzo Bernini, Alessandro Algardi, François Duquesnoy, Ferdinand Maximilian Brokoff, Johann Baptist Straub, Raffael Donner, or Baltasar Permoser designed so-called small architecture/ elements of bigger edifices or free-standing objects: altars, tombs, epitaphs, and even fragments of architecture, e.g. portals, balustrades, etc. The sculptor-designers were on the one hand renowned artists, permanently employed at royal and aristocratic courts, by higher clergy and monasteries, yet on the other hand active in the cultural peripheries where they would not be confronted by important competition of architects and stonemasons. However, the designing of sculpture works was not only and exclusively the domain of their direct creators. Designs of prestigious works were often commissioned from architects: e.g. Johann Bernhard Fischer von Erlach, Lodovico Burnacini, or from painters: Charles Le Brun or Michael Willman. Sculptors themselves, such as Gianlorenz Bernini, Alessandro Algardi, François Duquesnoy, Ferdinand Maximilian Brokoff, Johann Baptist Straub, Raffael Donner, or Baltasar Permoser designed altars, epitaphs or garden statues. The question of Baroque sculptors participating in designing art pieces, including the figures they would later sculpt, has not been a subject of separate studies in Polish literature. Only minor mentions on the topic have been included in broader studies, monographs on respective sculptors, as well as architects, in synthetic analyses of respective artistic centres, or studies on artistic patronage. These observations have focused mainly on the Warsaw circles, which should not be surprising, since they have been relatively well identified (as compared to other centres of the Polish-Lithuanian Commonwealth), and had a relatively high output.
More...
