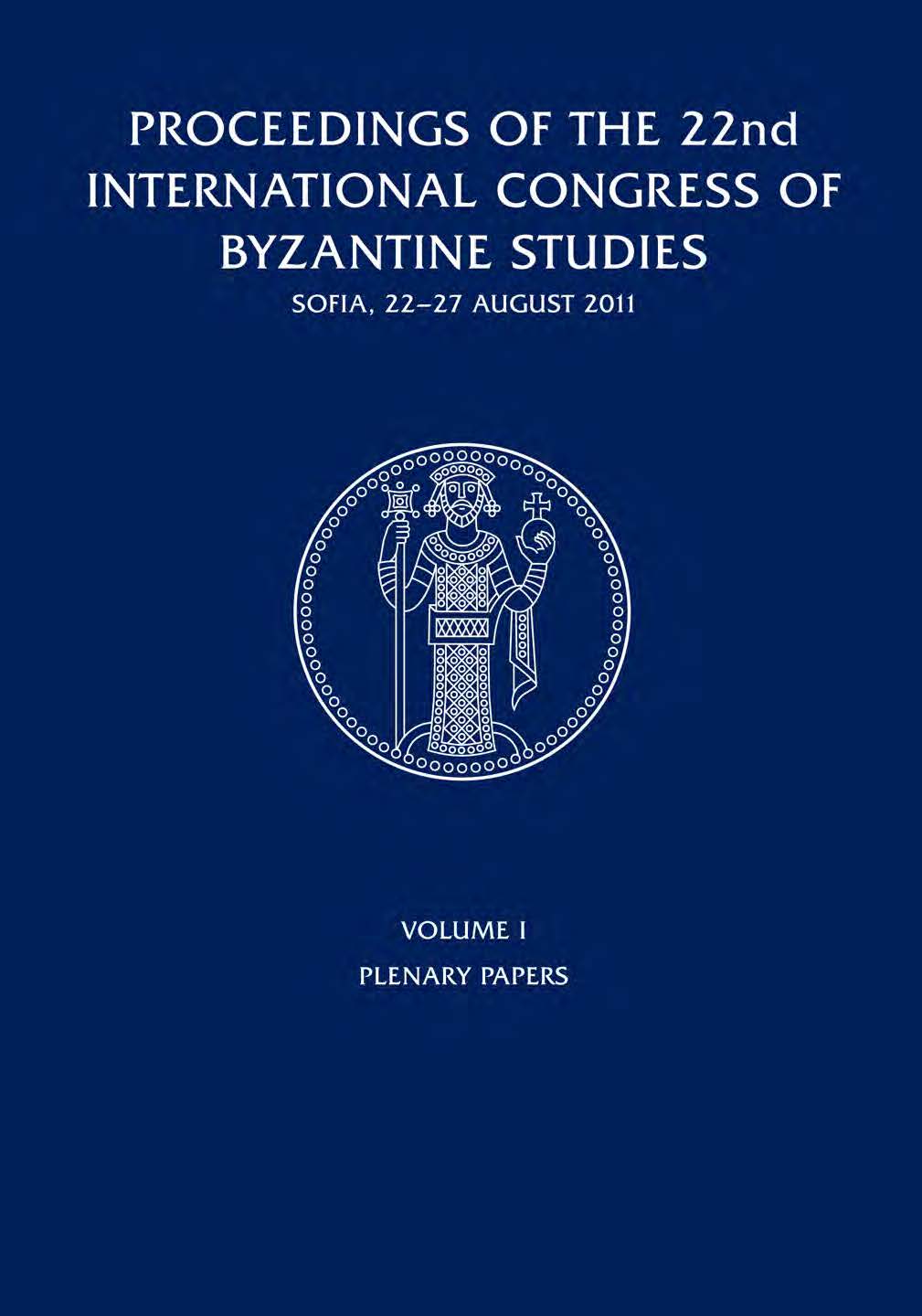
We kindly inform you that, as long as the subject affiliation of our 300.000+ articles is in progress, you might get unsufficient or no results on your third level or second level search. In this case, please broaden your search criteria.


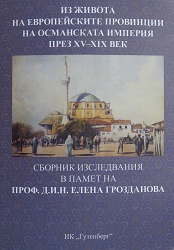
The article traces the history of the oldest building still functioning in Sofia, the Rotunda in the centre of the ancient city, with a focus on its Ottoman period. Special attention is paid to the date of its conversion into a mosque around 1500, and to its fate in the late 17th century when, due to destruction, it was abandoned as a house of worship. A third focus of the article is the transformations of the neighbourhood around it through the centuries. The study is based on a variety of sources, some of which newly-discovered, in the collection of BOA-Istanbul and of the Oriental Department at the National Library in Sofia, and unpublished - single Ottoman documents, excerpts from kadi sicills, atik sikayet defters, tapu tahrir defters, others - well known and widely used, such as the travel accounts of Stephan Gerlach, Evliya Celebi, Viktor Grigorovich, K. Jirecek, as well as texts produced bu the Bulgarian community.
More...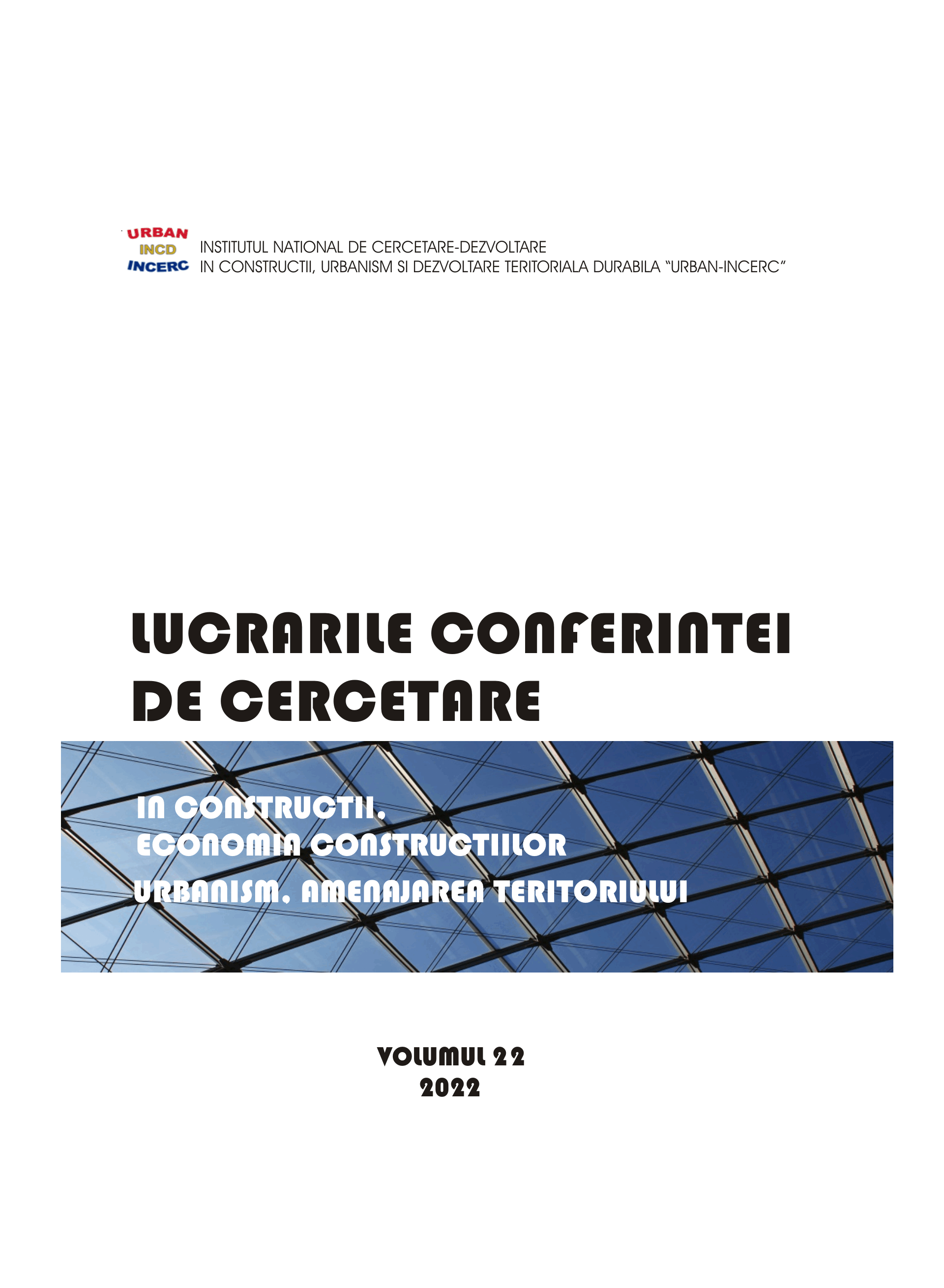
Cula is a semi-fortified construction, characteristic of the 18th-19th century. Such construction can also be found in other countries, such as Serbia, Bulgaria, Albania, Greece, and Northern Macedonia. In Romania, there are several dozen calls, with different levels of conservation. Until now, these constructions have not been exploited for tourism, most being left to decay. Establishing cultural routes that include them could represent a solution to save these constructions.
More...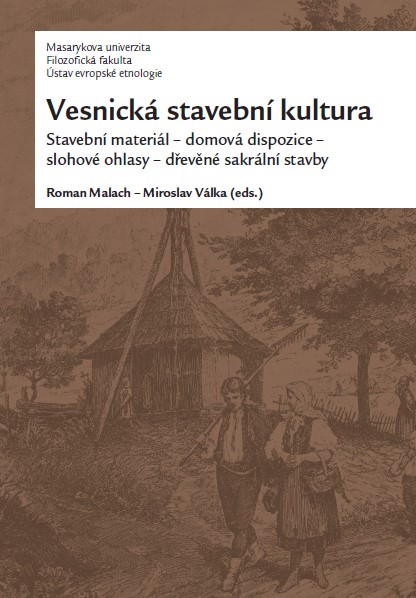
In north-east Slovakia, complex as well as simply-forged crosses have survived at sacral buildings and in museum collections. Craftsmanship and artistic sense of the blacksmiths in the 17th to 19th century made from forged crosses, placed on churches, bell towers and chapels an interesting picture of folk plastic art, which however was conditioned by theological teaching, regulated, and controlled by church dignitaries. The basic types of crosses are enriched by a lot of other symbols and signs crafted as one unit. Some forged crosses can be found at their original place and in their original function even today, some others are not complete, or crosses of the basic shape replaced them later, because the signs and symbols gradually lost their importance in human mind or because the Christian learning and its interpretation changed. The basic types of crosses, the signs used and the symbolism of the crosses and combinations thereof say something about the time of their origin. The applied signs created an ideogram, but mostly more ideograms connected into one unit. Every forged cross not only is a set of signs or ideograms, but – to a certain extent – also an artistic element making the whole building complete.
More...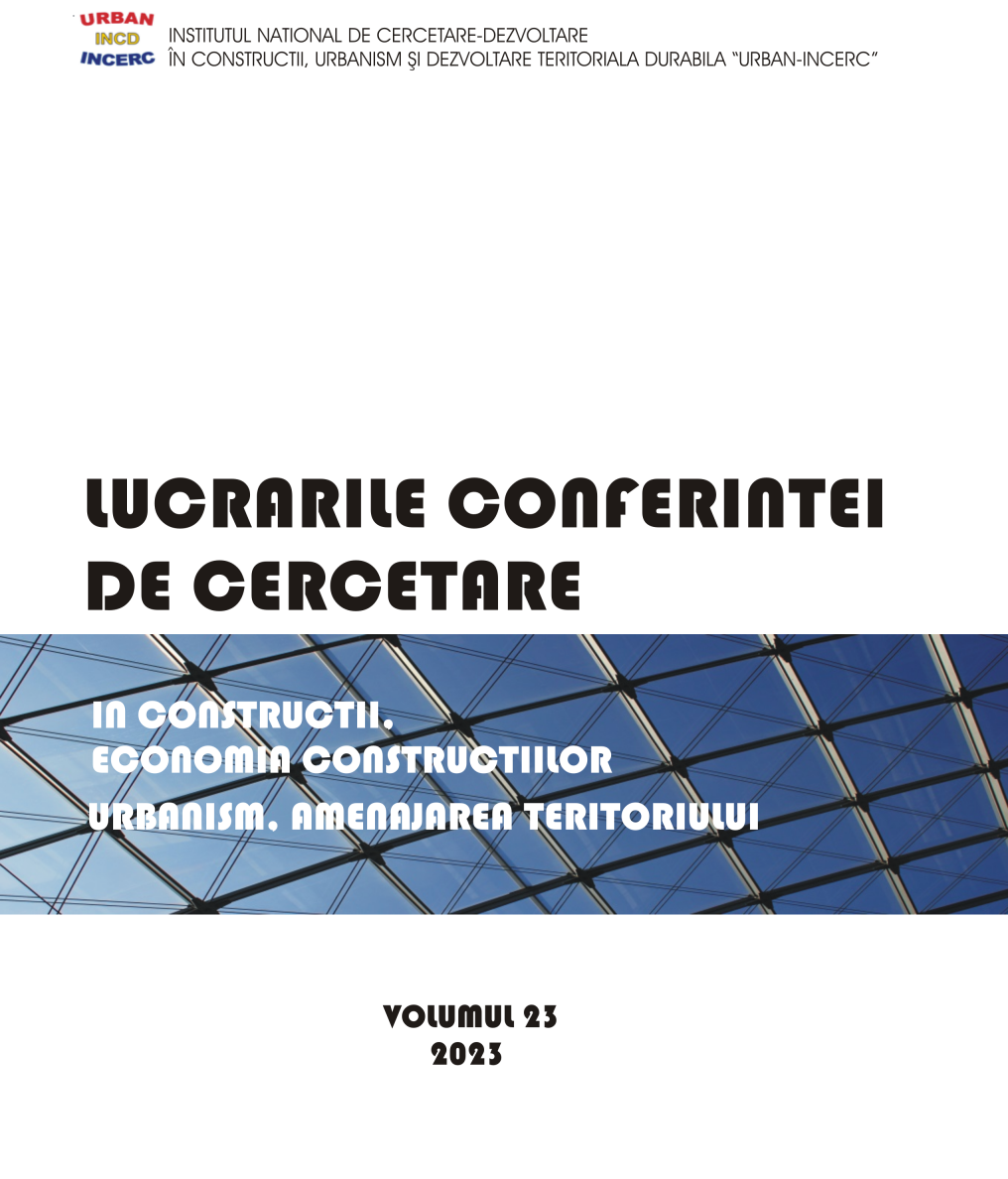
Many Algerian cities, including Biskra, suffer from natural problems, especially those caused by heavy rainfalls due to climate change, which reaches its maximum for a long period, and causes severe damage in terms of human and material losses. This paper draws attention on how to deal with the adverse effects of rapid and sudden floods due to runoff in the city of Biskra by studying the green infrastructure as means that rely on preserving the hydrological cycle of water in the safe and effective stormwater management of urban areas and prove that there are opportunities for the application of green infrastructure solutions not only to solve social and economic problems, but also environmental ones. Stormwater management and flood control are among the solutions provided to avoid the negative effects of urban floods, especially in areas with fragile infrastructure.
More...
The paper explores the link between the architecture and the natural landscape of thermal baths, which were built in Hungary (Budapest) and Romania (Băile Herculane) during the early 20th century. Through a combination of various methods of inquiry, such as field trips and literature documentation, this research was able to develop a deeper understanding of the subject. The actual conditions of built heritage differs in the two countries, but are quite similar in the hazards it is prone to. With the aim of raising the public awareness of the problems facing the natural and urban landscape, this paper presents a brief description of the investigation of the thermal baths changes over time.
More...
The Italian fortress of Palmanova, built in 1593 and designed by Gulio Savorgnan represented a turning point in the studies of the military engineers of that time. The French engineer Sébastien Le Prestre de Vauban, through the fortress of Neuf-Brisach, created the “Vauban defence system”, reminiscing of the layout provided by the fortress of Palmanova, approximatively 100 years later. In this paper I intend to analyse the reason why, in 1711, the appointed architect Giovanni Morando Visconti used the Vauban defence system in designing the Alba fortress in the present-day Romania. Following the political and historical background that led to the building of these fortresses and the strategical points that they represent, I intend to identify the similarities between them and whether following an architecture that is based on the ideal city of Renaissance represents a political statement.
More...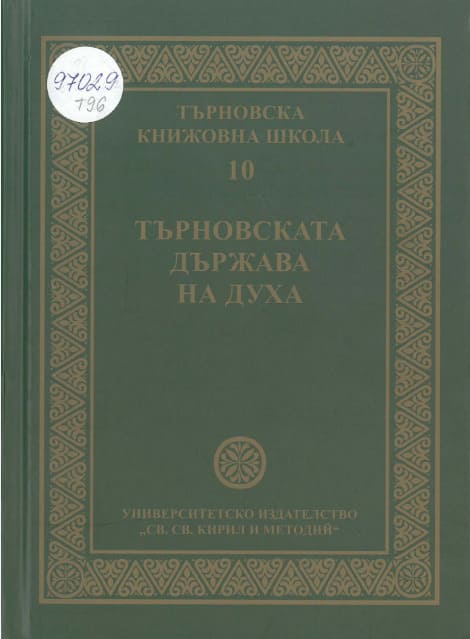
A photograph and a color copy of the fresco, made before the earthquake in 1913 have survived as evidence of the ktitor’s portrait. The ktitor is young and has a black beard, he is clad in a splendid bishop’s vestment with Latin crosses and a black monastic koukoulion. In the image, dedicated to the apostles of the Church of Rome Peter and Paul, he is positioned next to the Virgin Mary with Child on throne, above the western entrance of the church, where there had never been other ktitor’s portrait and inscription and, in fact, that gives grounds for the monumental composition to be dated in the same way as the main painting at the time of bishop Ignatius in 1442. The ktitor is depicted to give the model of the church with both of his hands to the apostles of the Church of Rome St. Peter, who presents him before Christ and his Mother, symbolizing the Church. He seems to be smaller than the other figures and his eyes are looking upwards to the Prince of the Apostles Peter – a vision of the Roman claim for supremacy. The ktitor’s model of the church reflects the state of the building with the external gal¬lery before painting the calendar in the sixteenth century, when the big arch-like barred windows were bricked in connection with the painting of the calendar. Most likely, that earlier reconstruction was done in the mid-fifteenth century, when the town of Turnovo was undertaking major buildings – e.g. the bridge and the mosque of Feruz Bey (1435). To identify the Turnovo metropolitan Ignatius, it is the style of the ktitor’s composition that also helps and the accompanying inscription with palaeographic characteristics that are specific for the signatures of the painter Nikolas (e.g. the anagram from 1442). It is known that Ignatius and the Ecumenical Patriarch Joseph II came from the Bulgarian tsarist family and had been in one and the same kellion of the Mount Athos monastery Alipu. That explains the exceptional presence of St. Athanasius of Mount Athos in the altar near the patron of metropolitan St. Ignatius the God-bearer in the diaconicon where the order of dressing was taking place. The Tree of Jesse is contaminated with the Genealogy of Christ and covers the whole space of the church. It unifies the conceptual program by spreading its branches around the Virgin Mary with Child in the apse, the arcade of the triumphant Heavenly Church with the parents of the Mother of God, the martyr priests and warriors, and the scenes from the life of Christ. A painting by Boris Denev painted before the earthquake in 1913 shows the lying Jesse at the southern pillar of the narthex where the stem of the genealogy tree is sprouting out. The vision is related to the genealogy in the Gospels of Matthew and Luke, and also in the Hermeneia of Dionysius of Fourna. The Genealogy of Matthew according to his father’s royal line starting from Abraham, Isaac and Jacob is associated with the one of Luke, according to his maternal line from the ancestors of the |Virgin Mary, Adam, Eve, and Abel, who never occupied the throne of the Jews and in this connection there is the unique branch with the righteous women. The origin of the two genealogies was on the western wall of the narthex facing Jesse. The direction of the visual narrative from left to right is indicated by the image of the semi full-face of Tara, the father of Patriarch Abraham, depicted on the western end of the southern wall of the narthex. The genealogy of Luke on the western wall of the narthex over the entrance had been developing north-wise in the narthex and the naos. The images of their descendants are partially preserved on the northern wall of the narthex (Noah with the Ark and his sons Sim and Japheth) and the naos (Nahor, the father of Tara). The genealogy after Mat¬thew on the western wall of the narthex, south of the entrance, spread over the apse with a unique branch, dedicated to the twelve sons of Patriarch Jacob. Further on, there are the sons of Judah, the Patriarch Kings Zar on the northern pillar in the narthex, and Phares on the southern wall of the narthex next to Tara, where it continues eastward reaching Jesse. From there on, the genealogy is continuing on the northern pillar with Patriarch Ravoam and then in the central arch next to Christ. The Tree of Jesse includes also images from the Hermeneia – e.g. the righteous women, the prophet Nathan, and King Joshua in the southern arch between the narthex and the naos, Patriarch Melchizedek at the northern pillar of the narthex and the pointed by him righteous men named Tobit and Tobias with scrolls unfolded in the northern arch between the narthex and the naos. The connection between the Old Testament and the New Testament is achieved along the west-east axis, from the narthex through the naos to the altar. Depicted in the apse is a branch with the Covenant of Patriarch Jacob as a symbol of the Old Testament unity and prefiguration of the Virgin Mary with Child – cf. the ewer with heavenly manna of Levi and Christ in the hands of Judas. Depicted in the central arch between the narthex and the naos is an allegory of the New Testament unity – the Council of Jerusalem, presented by God’s brethren Jacob and Judas, and the leaders of the apostles Peter and Paul, based of the Seven Ecumenical Synods in the narthex. The tree of Jesse is an element of imperial propaganda, as it is an evidence of the power being taken over from father to son. Most kings have their hands covered for the Holy Communion, but some point to the visual text – e.g. king Zar, the first-born son of Judas, points with his right hand the younger brother Perez from whom originates the family line of Jesse, and his great-grandson, King Aminadav, points with his left hand to his son Nahshon who is called upon to lead Judah’s family line before Moses during the escape of the Jews from Sinai. In the central arch, King Jotham points out to his father Uzziah, who during his life, made him a co-ruler, whereas the kings Sadok and his son Ahim, as well as their descendant St. Joseph, point to the Child dressed in golden vestments as in a dream of the prophet Jesse.
More...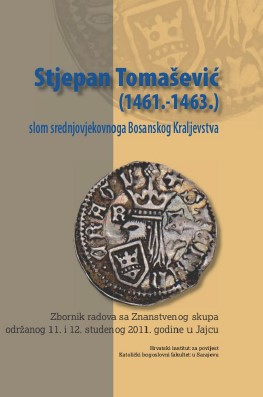
The Blagaj castle is situated near the mouth of the River Japra into the River Sana, close to the most important medieval road through the valley of the River Una and leading from the Eastern Adriatic coast to the Pannonian basin. During the fourteenth and fifteenth centuries, the castle of Blagaj was the residence of Counts of Blagaj, the descendants of the earlier Babonić counts. While the collapse of the medieval Kingdom of Bosnia in 1463 foreshadowed Ottoman raids into the Sana valley, it was the foundation of Banate of Jajce that put an end to Ottoman raids for a couple of decades. Nevertheless, historical documents sporadically indicate constant threat of Ottoman raids around the turn of the sixteenth century. This is even more clearly depicted by the remains of the castle of Blagaj that show abundant construction work conducted during the anti-Ottoman defensive wars. In this essay, the author contextualizes the known information about the Ottoman attacks in the Sana valley and the importance and the role of the Blagaj castle in the anti-Ottoman defence system of the castles. Although these buildings are today in poor condition, the ruins of the Blagaj castle indicate a major extension of the castle’s fortification system built after 1503, and the beginning of the deconstruction of the defensive system of Banate of Jajce. A special attention is given to the establishnig of the final Christian (i.e. Croatian) desertion of the Blagaj castle during the 1540s.
More...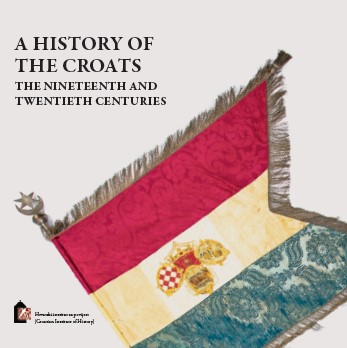
The beginning of the publication of Novine Horvatzke (January 6, 1835) and its weekly literary supplement Danicza Horvatzka, Slavonzka y Dalmatinzka (whose owner and official editor was Ljudevit Gaj) marked the entry into the most intensive phase of the Croatian national revival. It coincided with the stronger efforts of the Hungarians to limit Croatian autonomy with the imposition of the Hungarian language, and with intense competition between the Hungarian and Croatian honorati in agrarian and commercial affairs. These circumstances encouraged the involvement of Croatian noble-men and wealthier citizens in the revival movement. At the beginning of the movement, there were two social programmes. One of them was a conservative program based on Drašković’s Disertatia, which foresaw a gradual modification of the feudal system with the aim of preserving it. The second, barely known to the public at first, was a bourgeois-liberal programme to abolish the feudal system while preserving the economic strength of the nobility. At first, it was mainly advocated by the citizenry, and by 1848 it was at least partially accepted by the nobility.
More...
Major climate changes, the growth of the world population to almost 8 billion, urban agglomerations, the ever-increasing need for housing and living space, are just a few elements that have led worldwide to the identification of urban policies aimed at solving, if not totally, at least partially, the problems facing the world today. Our study has as main goal to envisage the necessary transformations in medieval cities in order to adapt them to the new sustainability standards, with an emphasis laid on the need for an integrated and balanced approach in the ongoing process of transformation of medieval cities into sustainable cities. Starting from various bibliographic sources specialized in urban planning, architectural history and sustainable development, we intend to stress the importance of preserving urban identity in the present and future development process, by approaching several works regarding historic buildings, areas of cultural value and local traditions, essential to maintaining the link with the past and enriching the urban experience of residents and visitors. By implementing the right strategies and involving local communities, it is possible to create modern cities that provide a healthy and prosperous living environment for both current and future generations.
More...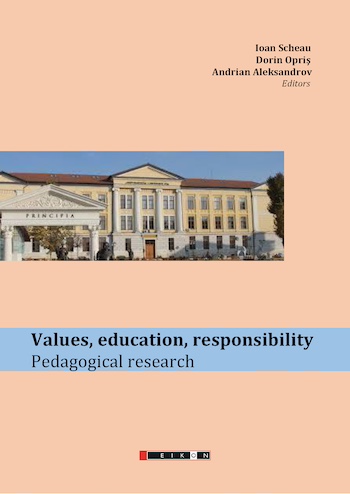
The article represents a theoretical and practical study that highlights the role and necessity of promoting beauty and aesthetic values in the initial training of architecture and design students within both formal and non-formal contexts. It also presents fundamental concepts and some researchers' views on beauty and aesthetic values. The impact and importance of cultivating beauty and aesthetic values in the education of architecture and design students, which can be integrated into various disciplines and curricular content, are also emphasized. Additionally, concrete educational actions are described, engaging students and pupils in the research, perception, appreciation, and creation of beauty and aesthetic values as reflected in museum practices through collaboration and exchange of experiences, which have led to the achievement of the pre-established objectives. In conclusion, education in higher education institutions must focus on promoting beauty and aesthetic values in the context of the initial training of architecture and design students, involving them in the creation of artistic works and architecture and design projects centered on the creation of beauty.
More...