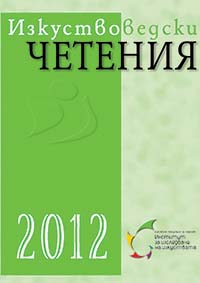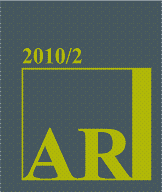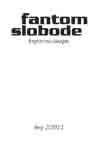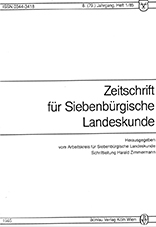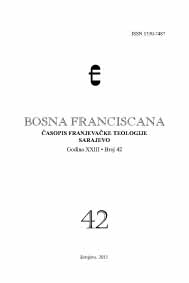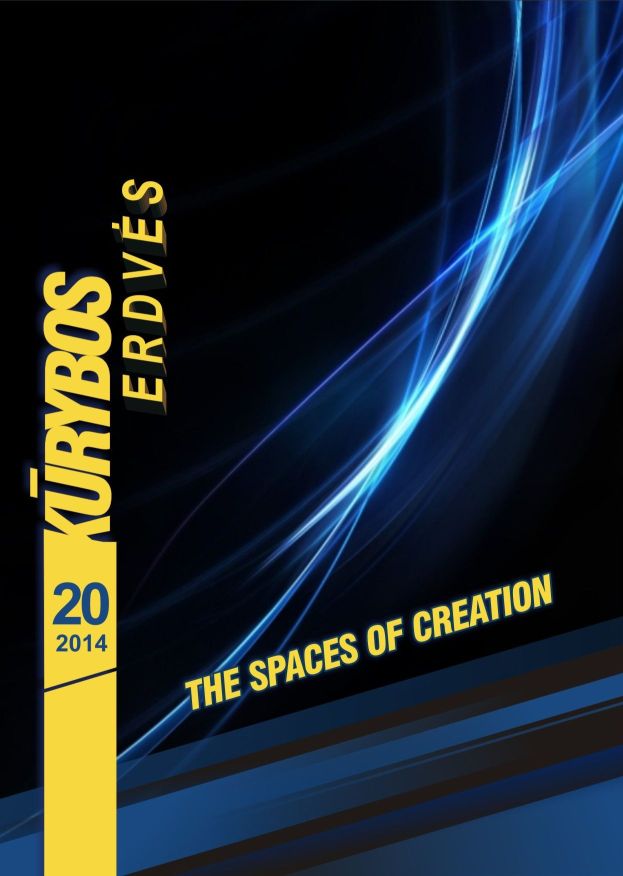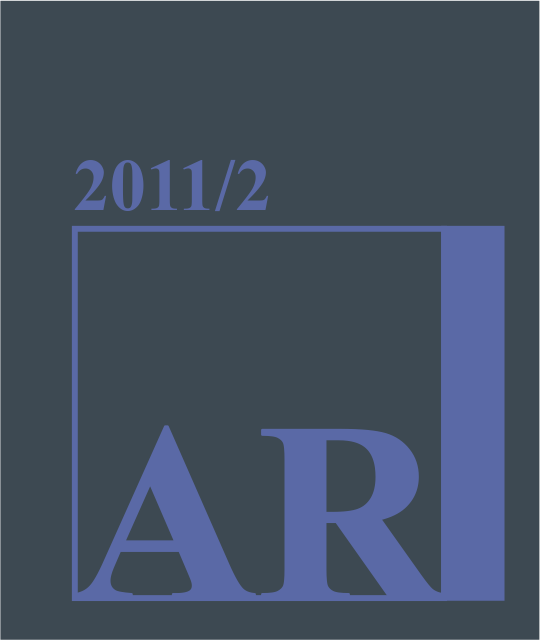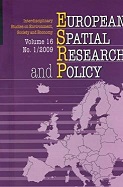Nacionalumo paradoksai. Tapatybės paieška lietuvos architektūroje
Architecture is one of the most distinct expression forms of power. According to Deyan Sudjic, the author of the book The Edifice Complex (2010), rich and powerful – and their architects – shape the world. On the other hand, being such an exceptional tool of image formation, architecture develops and promotes awareness of identity of a city and human being. But architecture cannot be always so easily readable as typical for a certain state, city or person, and related to a specific place. No less effective conception of power and nationality in architecture is usually encoded by its indirect, (consciously and unconsciously) concealed meanings. Specific atmosphere, peculiarity of some particular place is created by how one can orientate in the city, what captures the attention, how can the multitude move (and is moving) in the city. Through these, often subconscious factors we identify ourselves with cities, remember them while traveling and make associations. This article aims to analyze the indirect ways, by which a construct of national identity is created through architecture and its images, patriotic feelings are encouraged and image of the country if developed. This is the first part of the article which consists of two parts.
More...
