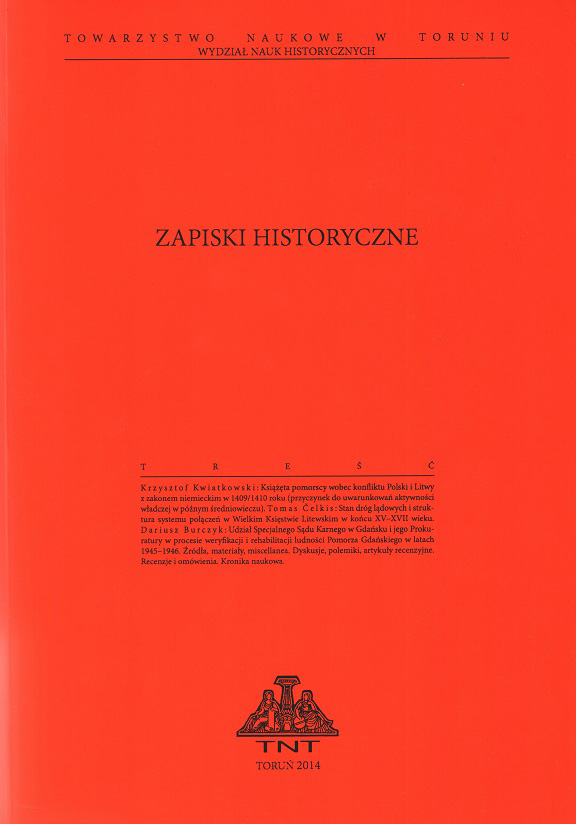
We kindly inform you that, as long as the subject affiliation of our 300.000+ articles is in progress, you might get unsufficient or no results on your third level or second level search. In this case, please broaden your search criteria.

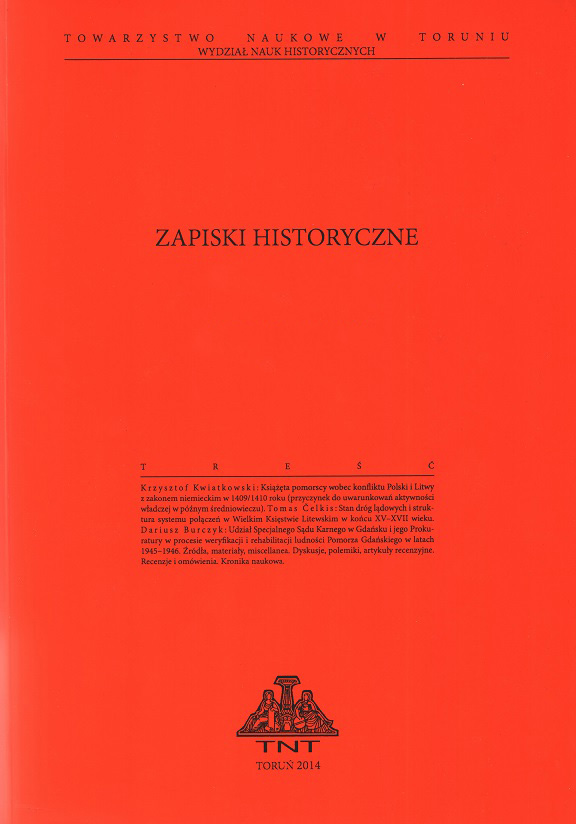
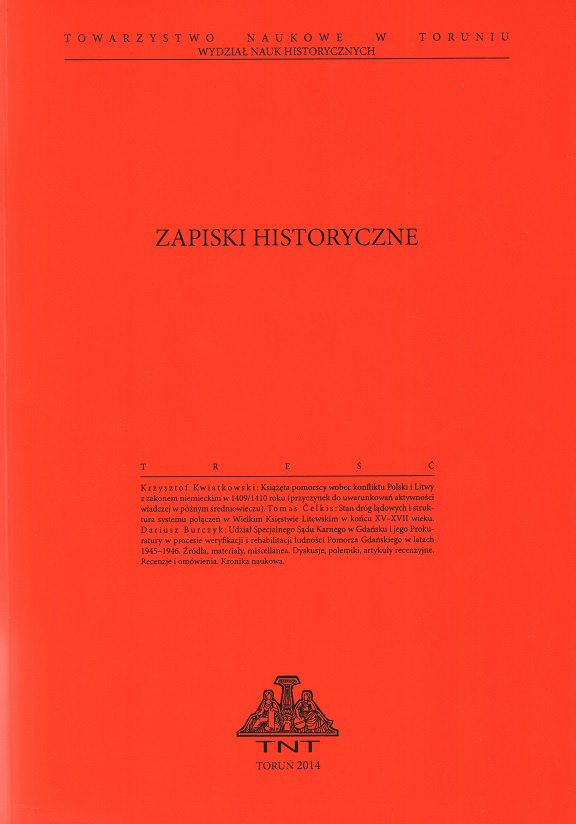
The article constitutes a collection of remarks concerning military aspects of the construction and functioning of the Teutonic castle in Bezławki (Bayselauken, Bäslack) in the last decades of the 14th century. Speculations included in the article refer to opinions expressed by the authors of the collective monograph about the late medieval settlement complex in Bäslack published in 2013. It presents the findings of archeological research in the castle and the village in the years 2008-2012. Remarks presented in the article concern three out of six problems which are considered the most essential. While it goes beyond doubt that the castle played an important defensive role, the hypothesis of it being a “fortified camp” for the army during military actions of the Teutonic Order against the Lithuanians and Ruthenians has been undermined. It is not possible to consider it to play a military role on a significant strategic level, as do the authors of the monograph of 2013. In the second part of the article the author undermines the hypothesis about the “systematic” character of the complex of fortifications situated on the eastern Prussian border. If the castle in Bäslack was indeed part of some defensive system, it could operate on the local level and consist of an insignificant number of elements including longitudinal fortifications constituting the so called “Landwehr”. The next issue addressed by the author was a problem of the typology of the term “wildhaus”. As in the 14th century the term connoted the location of the fortification on the border of the forest, the author shows a far-reaching morphological diversity of fortifications on the eastern outskirts of the Prussian state, which were or could be classified as “wildhauses”. Thus, a “wildhaus” cannot be classified as a morphological type of a fortification. The typology of fortifications based on the morphological criteria cannot be connected with the typology based on the administrative and terminological criteria. Archeological examination of the Bäslack fortification evinces its major cognitive potential and makes us aware of how little is known about the functioning of minor fortifications in late medieval Prussia. Further research in this field belongs to one of the most important elements of historical science in the Prussian regional dimension and related branches of science.
More...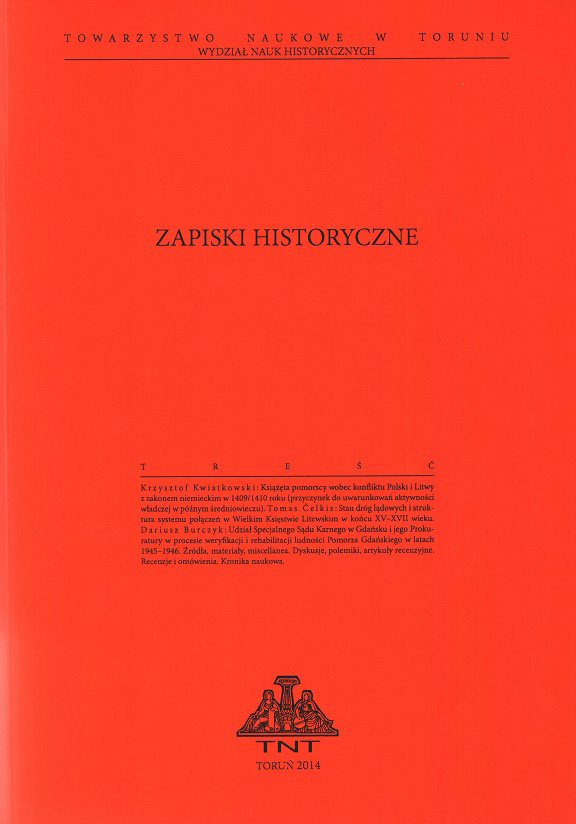
The aim of the article is to look at Zamość as a three-dimensional spatial construct, which may be compared to an architectural and sculptural work of art. Analysing the external image of the town, its form, characteristic features, and dominant height one may broaden the interpretation by adding figurative, emotive or metaphysical aspects. The text constitutes the development of the thought of Stanisław Herbst, according to which Zamość was designed as a three-dimensional shape, not as a plan. The subject matter was examined using the sources of historical cartography and iconography along with modern aerial photographs. The text also includes the review of scientific publications concerning the subject matter. The observation of the town also played a major role.
More...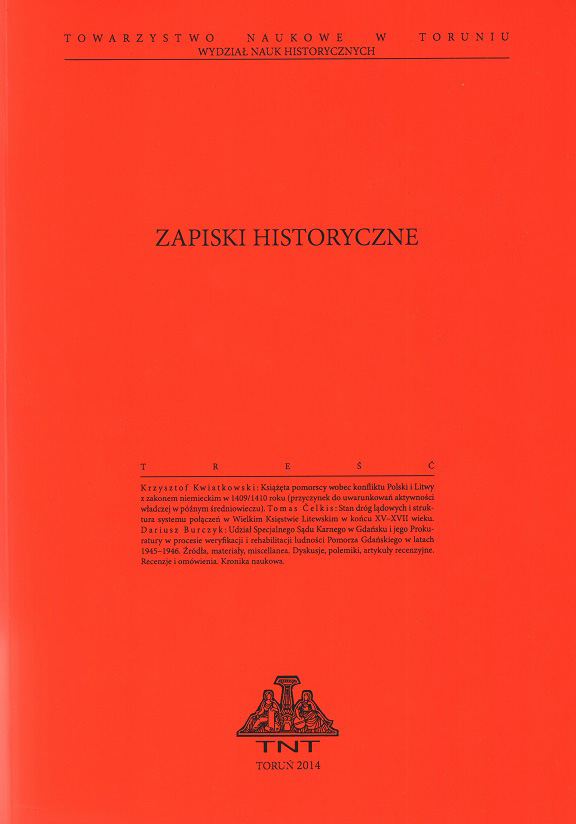
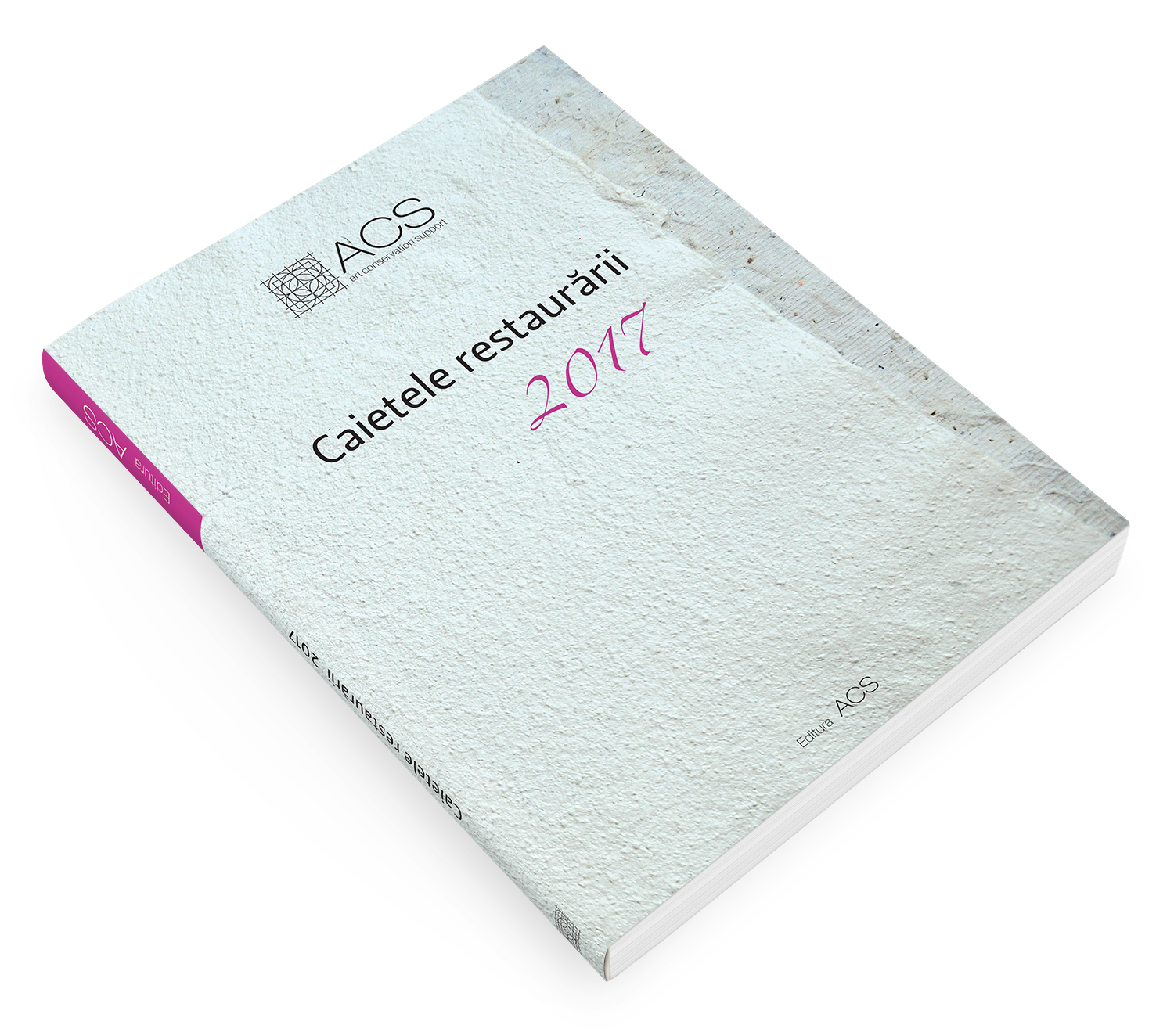
This article presents some of the problems raised by the restoration of the iconostasis from St. George church from Mogosoaia, Ilfov county. I particularly refer to the aspects regarding the restoring of the iconographic program disrupted by old restoration interventions. I particularly refer to the aspects regarding the restoration of the areas where the iconographic program was disrupted by old restoration interventions. It was necessary to disassemble and reposition the sculpted friezes and icons in the appropriate order. The operations were hindered by the incorrect anchorage with nails hammered from the front of the iconostasis. The introduction presents some elements regarding the iconostasis’ artistic technique. It continues with information on the church’s history and some of the past works. Then, I am presenting the iconographic program and synthetically indicate the main coordinates of the restoration treatment applied.The article contains a few images representative for my endeavour.
More...
In the church of Tismana monastery the microclimate variations together with the breakdown of the improvised heating installation led to a poor conservation of the iconostasis. Between 2103 and 2015, our team coordinated by Mirela Constantin carried out complex work to reposition and secure the structure, stop the evolving degradation processes, restore the painting and the polychrome sculpture. In 2015, the head of the monastery ceased the contract unilaterally despite the execution of 70% of the work. The restoration continued until 2017 by the students of West University – Timişoara and graduated of the Faculty of Theology in Bucharest coordinated by Prof. Doina Mihăilescu Ph.D. Although the restored elements executed by our team established the reference points, the second team didn’t comply with the restoration concept and the ensemble lost its aesthetical unity. This article underlines the fact that the actual appearance of the iconostasis is not the result of our intervention and we bring forward our work from 201—2015.
More...
The restoration of the masonry iconostasis from The Assumption Church of the former Schit din Vii, Goleştii Badii, Topoloveni, Argeş county, comprised conservation and restoration interventions of every artistic component and took place from the summer of 2011 until the winter of 2015. Since the beginning of the works, the team of restorers confronted many difficulties caused by the advanced stage of degradation of the monument, especially the masonry iconostasis which suffered the most loss of original material. The final purpose of this intervention was to restore, preserve, salvage and highlight the original aspect of the monument.
More...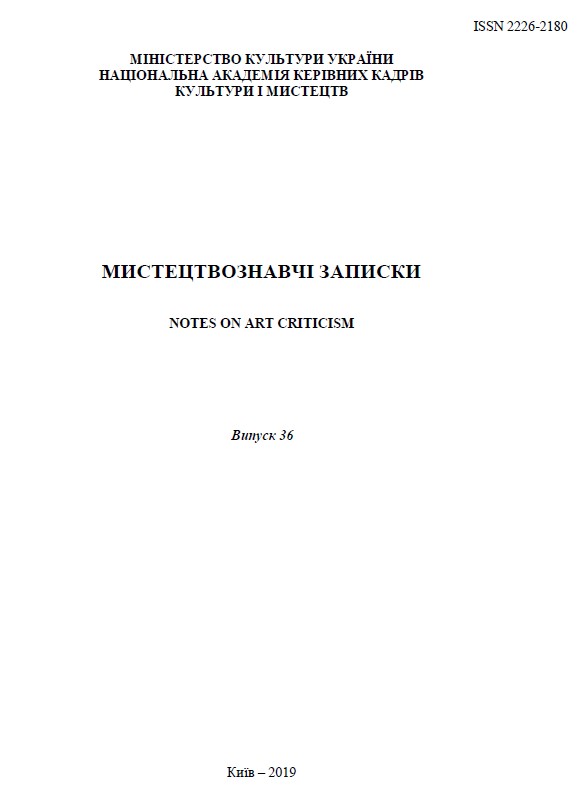
The purpose of the article is to focus the attention of scientists, architects, designers on the urgent tasks of protecting and preserving the cultural heritage of our people - monuments of the sacred art of sacred art, in particular, orthodox gravestones. The methodology is based on a combination of historical analysis of the formation and development of sacred memorial forms, information from art history sources from architecture, sculpture, and decorative art of the 19th - early 20th century. The article used data on the functioning of stone-working and metalworking shop enterprises and specialized workshops for the production of monuments. Archival documents, photo frames, as well as the author’s measurements of the surviving tombstones at the Lukianivka cemetery of the city of Kyiv, which provided an opportunity to highlight the most significant issues of this issue, became a weighty basis. Scientific novelty is characterized by the argumentation of the need to begin research on the formative process of Orthodox tombstones from the second half of the ХІХth - early ХХth century, which remains unexplored today, the formulation of classification features of tombstones, the definition of compositional, technical and technological aspects, the role of formative elements, It is essential in the matter of scientifically grounded methods of restoration, restoration and the design of sacred memorial objects. Conclusions. Priority issues of preservation and protection of Orthodox sacred monuments in Ukraine are formulated on the example of the study of the Lukianivka cemetery in Kyiv. According to external signs of the monuments of the specified period, the main typological groups and dominant elements were established. In the system of qualitative criteria for assessing the shape of a gravestone, the principle of the synthesis of composite, structural, and technological means for constructing gravestones is a priority. The study of products of metal plastics, many of which are in a residual state, confirms that the artistic and decorative and constructive qualities of metal forms of gravestones are unique examples of Ukrainian sacral culture. An equally important issue is the study of steeliness’, based on the centuries-old tradition of using stone in the manufacture of tombstones, sculptural compositions, columns, obelisks, crosses, icons, various samples of small plastics for decorating burial grounds.
More...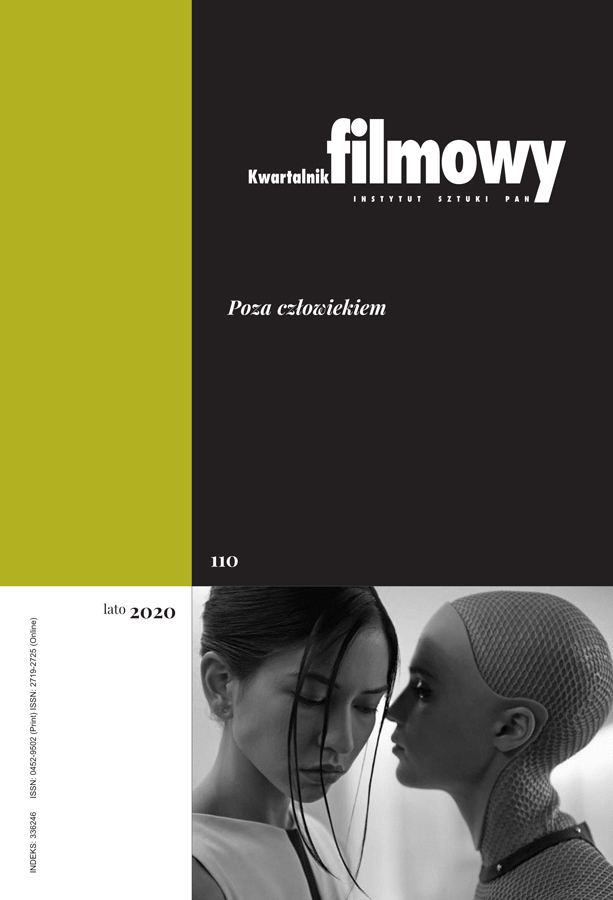
The text focuses on post-anthropocentric cinematographies of human exclusion zones, created within theory- and practice-based research conducted with artistic methods. The examples include: research activities of the Strelka Institute ("The New Normal" and "Geocinema"), art by Emma Charles, John Gerrard, Evan Roth, Trevor Paglen and Liam Young (also within Unknown Field Division), Young’s theoretical concepts, as well as theories by Benjamin Bratton. The human exclusion zones include machine landscapes, such as data centres, server farms, automated production lines and mining sites that provide raw geological materials used in technological production. Also important are the networked circulation of images as data without human involvement (machine vision by artificial intelligence) and global data from sensory networks. All examples are discussed in the context of art projects using the medium of film.
More...
In the ascending age of automation factories, storage facilities, and server farms, intelligent buildings are becoming less dependent on human maintenance. These new and updated architectural forms do not comply with traditional typologies. From the Vitruvian Man to Modulor, our bodies were the measure of most constructions. Yet automation renders new constructions incompatible with patterns of human habitation. This article focuses on the iconography of buildings designed to operate with little to none human interaction, providing an insight into how such settings influenced recent (last decade) science-fiction films like "Blade Runner 2049" (dir. Denis Villeneuve, 2017), "Captive State" (dir. Rupert Wyatt, 2019), "I Am Mother" (dir. Grant Sputore, 2019), or "Transcendence" (dir. Wally Pfister, 2014). In each of them, artificial intelligence is an intrinsic composite of the environment, terraforming a post-anthropocentric reality of data centres, automated warehouses and drosscapes.
More...
The text presents an analysis of selected films, both Polish ("Pora umierać", "Dzikie róże", "Cicha noc") and foreign ("Grüße aus Fukushima", "Con el viento") and artistic projects which address the issue of home in terms of matter/meaning and intra-activities between human and non-human subjects. The methodology of the analysis is based on post-human theories of Karen Barad and her idea of agential realism, and Rosi Braidotti and her concept of a reconfiguration of the post-human subject and of ethical micro policy. There are also some references to Félix Guattari and the idea of multiple ecologies: social, environmental, and mental.
More...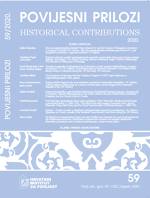
The paper provides a detailed overview of the real estate owned by the Mençe family in the burgus of Dubrovnik during the 13th and the first half of the 14th century. In this period, this very branched noble family played a very important role in the social, economic, and political life of the city, as well as the formation of the burgus. The author genealogically follows the estates of all those for whom we have data on real estate in the preserved documents. The expansion of the family shows that marriage strategy was crucial, namely marrying wealthy girls, who brought significant valuable assets in dowry and even real estate in the late 13th century. Another relevant factor for strengthening the family was the number of male descendants, and in case of widowhood, noblemen sought to remarry to a young girl from a family of affiliate interests. These were regularly families that were in some kind of relations – economic, neighbourly, clan, or all three. One can only speculate that the division of land in the burgus, outside the old city walls, had (among other things) to do with the political affiliation of those who largely stayed in Pustijerna and later, with the expansion of the city to the north, moved to a new zone near Pile. During the researched period, the spatially and functionally different suburbs of Dubrovnik – both new and old – were reshaped and unified to form a new city centre. This long and complex process was accompanied by the construction of city walls (in different phases) and changing the old lines of communications in relation to the key points of the city. The transformation of the suburban area into an urban one included, in addition to creating new streets, the division of large blocks into plots for building houses, which resulted in a change in the relationship between the centre and the periphery, as well as the residential mobility of the population. Some of the old noble families, including the Mençe, took advantage of these changes and spread from the old town area to the former suburban gardens. The new estates had multiple functions – they were used for housing, for rent, or to store merchandize they traded in. These functions were subject to change over time and followed the process of urbanization, i.e. the conversion of the burgus into a construction area and an increase in population. The city became the economic centre towards which a wider area gravitated, and not only within the territory of Dubrovnik. Looking at the estates of an elite family and the social topography of the suburbs, as well as the distribution of the estates such an elite family owned, allows us to understand family ties, political orientations, economic activities, marriage strategies, and the way in which the building area in Dubrovnik was structured and used in the period when the city experienced one of the most extensive urban transformations in its history.
More...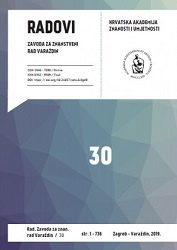
The work brings to light the discovery of five late Roman fragments of frescoes discovered during a protective archaeological survey on brothers Radić street in Varaždinske Toplice. Particular attention was paid to the work of conservation and restoration analysis of the discovered murals, as well as to the new discovery of the perserved architectural part of the partially perserved Roman walls at the location of brothers Radić street in Varaždinske Toplice. The text also gives an overview of the newly discovered movable archaeological material that was saved by the works at the specified location. A particularly valuable and interesting ancient building structure was discovered at the house number 5, 7 and 8. The conducted field research has confirmed that it represents a new preserved important segment of the Roman wall and floor structure with preserved parts that still have a Roman plaster and hypocustic system. The discovered ancient structure was very likely in antiquity an important architectural segment of the widely known ancient settlement Aquae Iasae whose original remains are located today near the aforementioned street location in a nearby city park in the center of Varaždinske Toplice. This paper presents the latest conservation, restoration and archeological data related to the historical urban fabric of the ancient period, which have been preserved under the existing recent residential-architecture of Varaždinske Toplice.
More...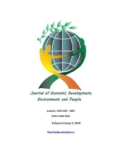
The paper is focused on extremely important issue of an aging population and the related need to explore, develop and extend prospective forms of sustainable environment for the elderly. Having in mind the persisting grows of ageing population the task is getting extremely large economic and social effect. Prospective trends in development of manmade environment for elderly people and their relevance to the Bulgarian situation are investigated. The relevance was considered from several points of view – economic, climatic, socio-cultural etc. Selected diploma projects of architecture students from NBU are outlined as good practice examples.
More...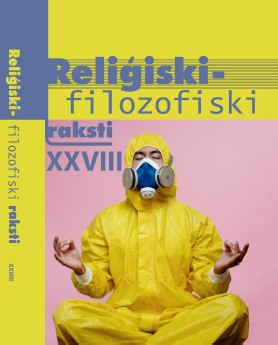
The author of this essay has used the Babel Tower to get closer to the evocative nature of language. Reflection on the symbolic, metaphoric and idiomatic nature of the Babel Tower is developed by following the turn to aesthetics in religious studies, as well as researching the theme posed by Paul Ricoeur on the relationships between philosophy and religious language. Ricoeur’s ideas on the creative nature of language are disclosed by pointing to the differences between the religious and poetic language, as well as his analogous positing of architecture and narrativity. The phenomenological aspect is emphasised by reminding of Ricoeur’s and Ingarden’s aesthetic affinities. For both of them, not only the critique of Edmund Husserl’s transcendental idealism is important, but also the analysis of Kantian philosophy. Moreover, both are careful readers of Aristotle, notably Poetics. As the Babel Tower so the Notre-Dame de Paris are rich sources of sedimented meanings both on the level of aesthetics and religion or religious language. Paul Ricoeur by elaborating the study of Bible, as well as Aristotle has revived a philosophical discussion and has become influential in areas somewhat distant of his direct interests, namely, aesthetics and theology.
More...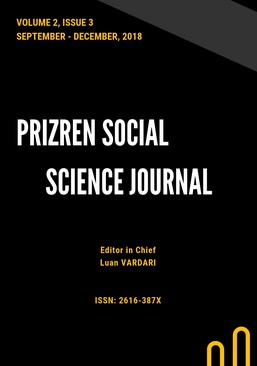
The Socialist Yugoslavia regime, which was established after World War II, led to innovations in many areas, spreading the modernism that Yugoslavia inherited from the Kingdom period to many areas. It also allowed freedom of expression and opened up to Western European countries kel social, political, commercial and so on kel compared to the Soviet Union and other Eastern European countries. Provided the development of relations. These openings also led Yugoslav artists to explore various artistic movements abroad and to be inspired from abroad. In this study, it is aimed to examine the effects of the ideological background of the new regime on architecture. The effects of Tito on the transformation of the modernist movement that emerged in the Kingdom of Yugoslavia through the Tito period and the development and change of art and architecture.
More...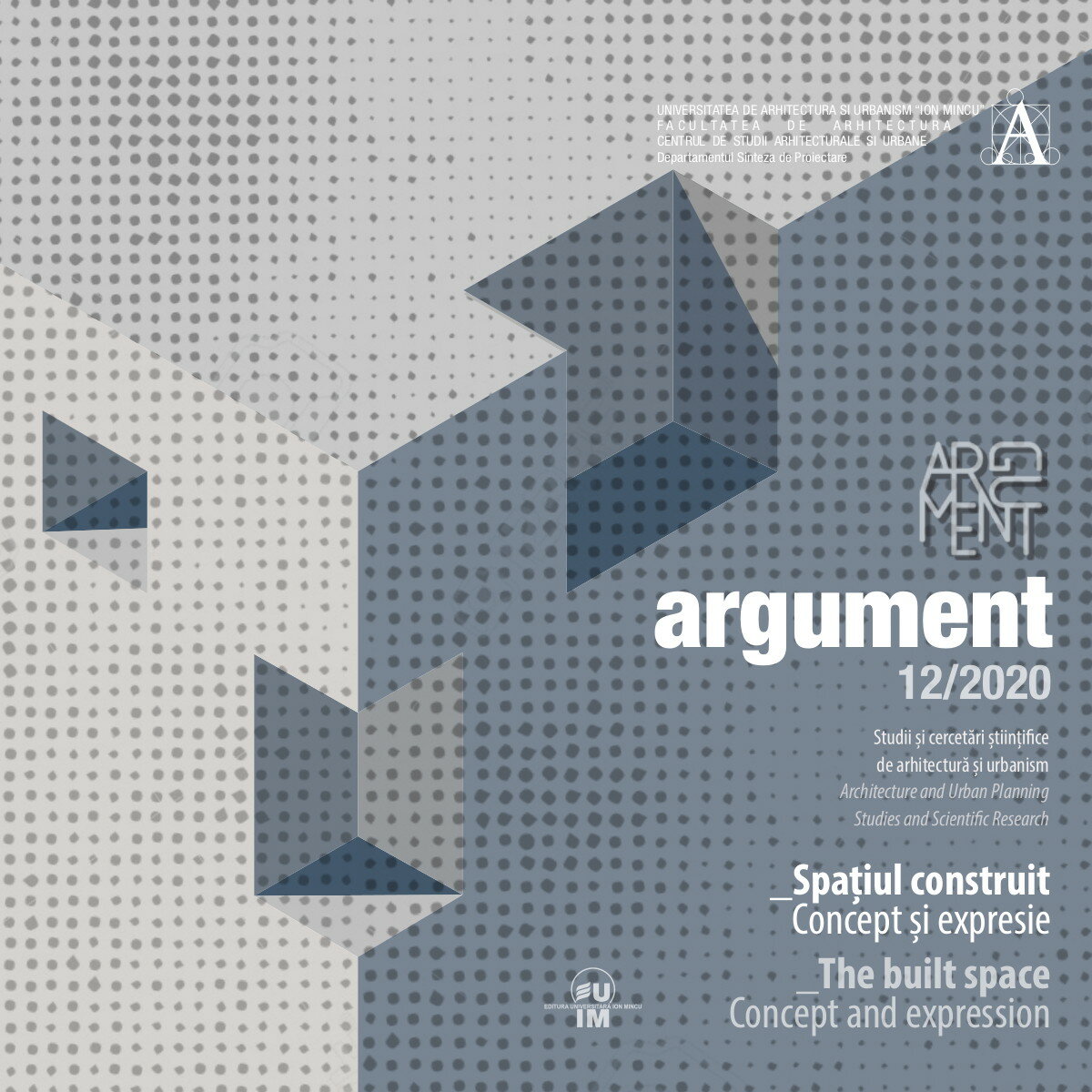
This paper presents the contribution of Hungarian artists working with space and architects to the Avant-Garde. The writer Lajos Kassák contributed with his writings to the propagation of the Avant- Garde (like journals in other countries, ex. Contimporanul in Romania). The strivings to innovate architecture from the beginning of the century could first not be continued after WWI as the Soviet Republic failed. After work in exile, some from the Avant-Garde returned home. Bauhaus student Farkas Molnár built several Modernist single family and apartment blocks, and he also started before his premature death the Holy Land church which remained unfinished. Corresponding to the two phases, before the Soviet Republic and subsequent emigration and after, the Hungarian Werkbund was founded twice. The first founding builds on the turn of the century innovation in the architectural language of the facade. This was researched by means of literature review, visit of exhibitions, and reading some of the interwar works in original. The article tries to put in context the built architecture of Farkas Molnár within the architectural theories of the style and the development of the architectural theories from the point of view of architectural language.
More...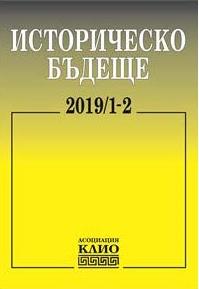
A presentation of the book ‘The houses talk’ by Mariana Melnishka and Alexander Gerov
More...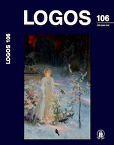
Using phenomenological research approach offered by Christian Norberg-Schulz, the article discusses the architecture of Krinčinas late baroque church of St. Peter and St. Paul, build in 1781, as well as its relation with the landscape and the character of place. In the world of site-specific lowland, the features of visual and spatial expression of the building is revealed. Growing out of this lowland, the architecture of the church embodies the significant unification of horizontal rhythm and the vertical tension. With this unification the church, although built in an uninviting location, acquires the characteristics of the „art of place“. Not limited with this embedding, the building of Krinčinas church discloses in its missionarily open architecture the structure of celestial orientation.
More...