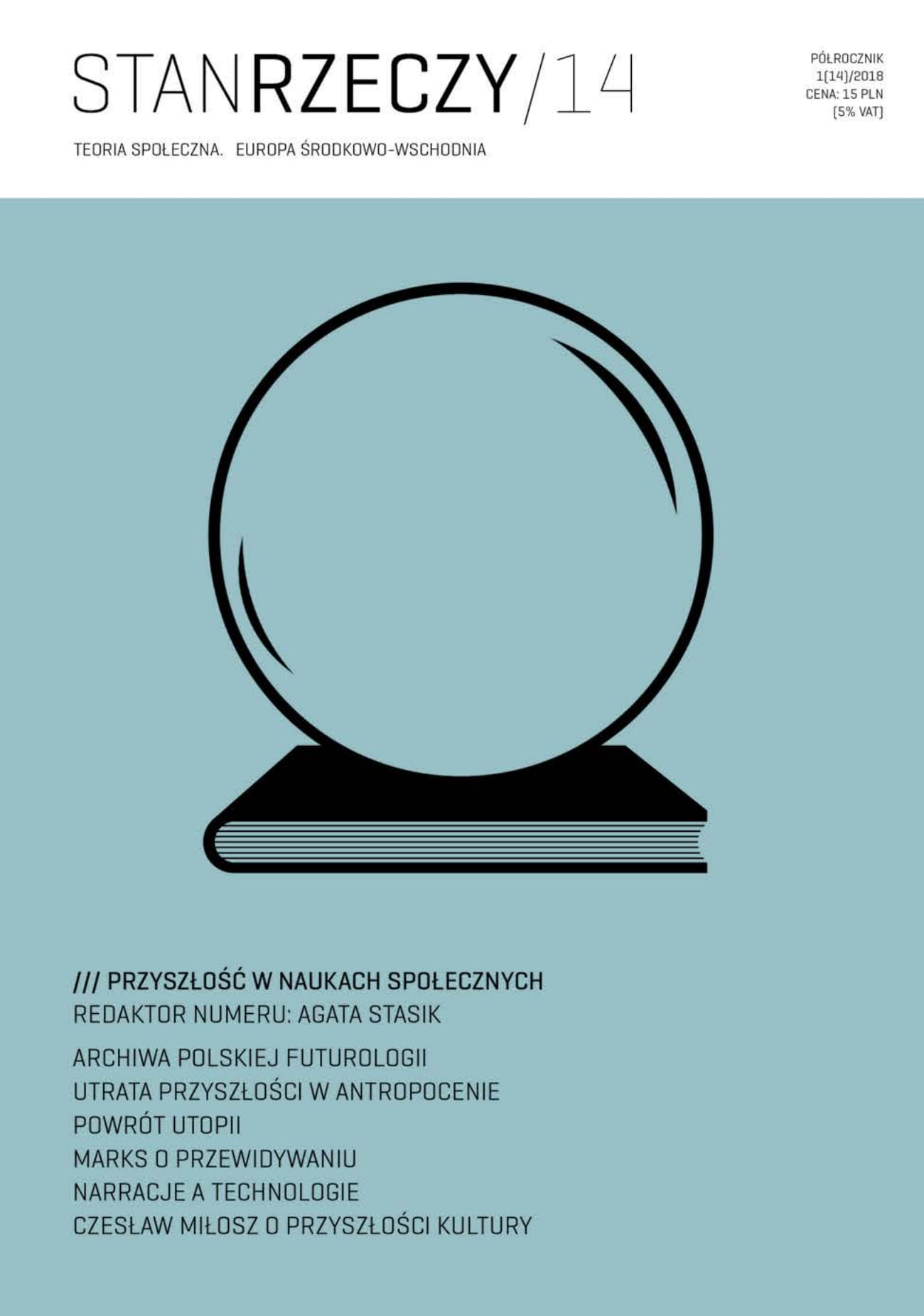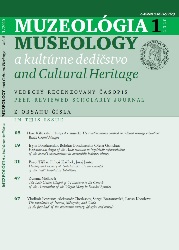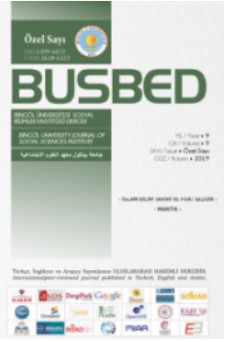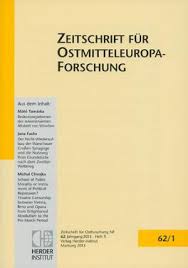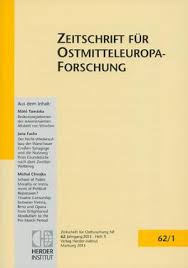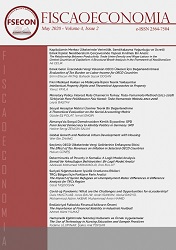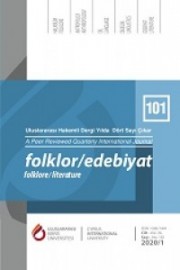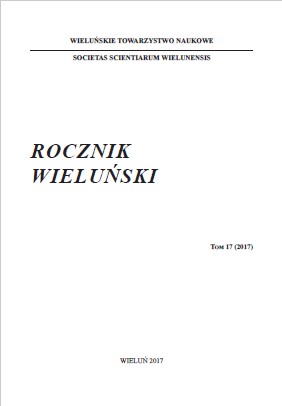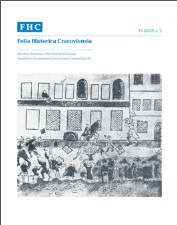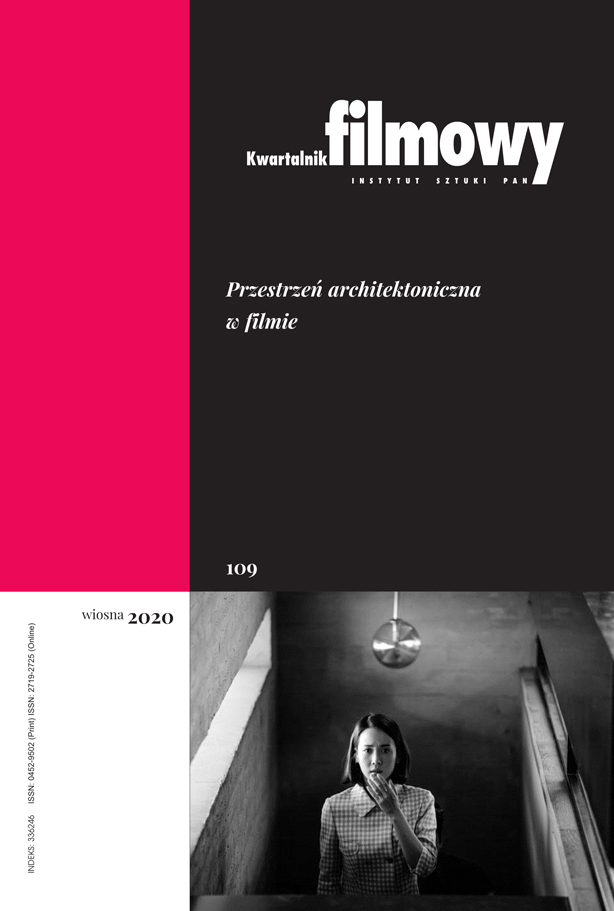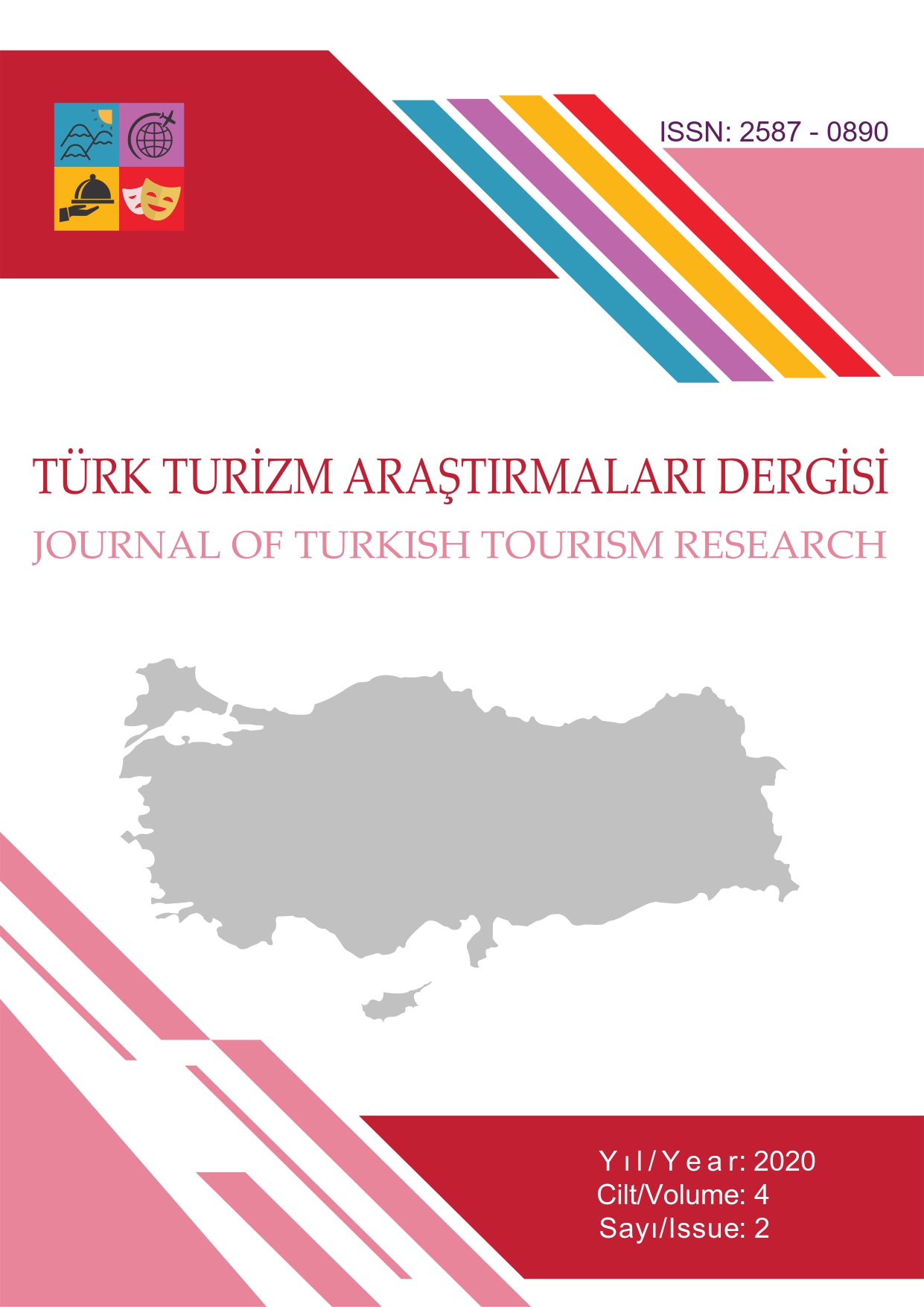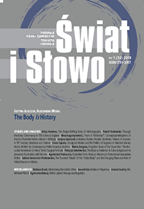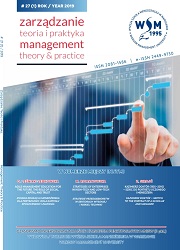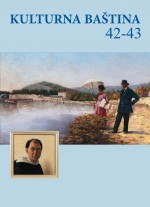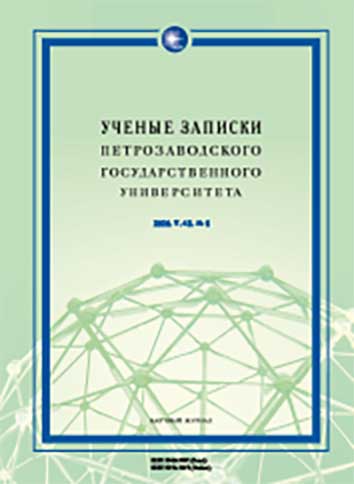Author(s): Katja Marasović,Robert Plejić / Language(s): Croatian
Issue: 42-43/2017
The Natural History Museum and Zoo compound in Split contains four buildings: a small restaurant built in 1909; a large restaurant built in 1913 and redeveloped into the Natural History Museum in 1926; the Split Aquarium built east of the museum, in 1928. All the buildings are derelict due to a single, rather persistent problem: a significant lack of financial resources. In 1991, the museum building suffered damage in the earthquake and was subsequently closed to the public. The small restaurant closed its doors in the same year. The aquarium was demolished in the period 1995 – 1996 due to its derelict structure. It has been established after a thorough critical analysis that the Zoo and museum compound, including the Meteorological Observatory building, represent significant architectural achievements that were designed in the first half of the 20th century by, then, the two most prominent architects from Split, Petar Senjanović and Josip Kodl. Petar Senjanović designed some of the most famous Art Nouveau buildings in the city. Josip Kodl, however, with his specifically designed buildings, introduced Early Modernism into his hometown. Senjanović, who was a graduate from the University of Vienna and Kodl, who was a gradute of Charles University in Prague, displayed, through their respective building designs, the immense artistic creativity in harmony with natural surroundings. The designs of the observatory roof and the small restaurant terrace were highly innovative at the time: their flat surfaces were made of reinforced concrete. These significant architectural accomplishments are reflective of the cultural identity of the city and its administration. Tolerance and, above all, enthusiasm towards new artistic concepts that were consantly displayed in this small Mediterranean city located in the peripheral region of the Dual Monarchy, should still inspire all the future renovation projects that would include both the compound and its surroundings.
More...
