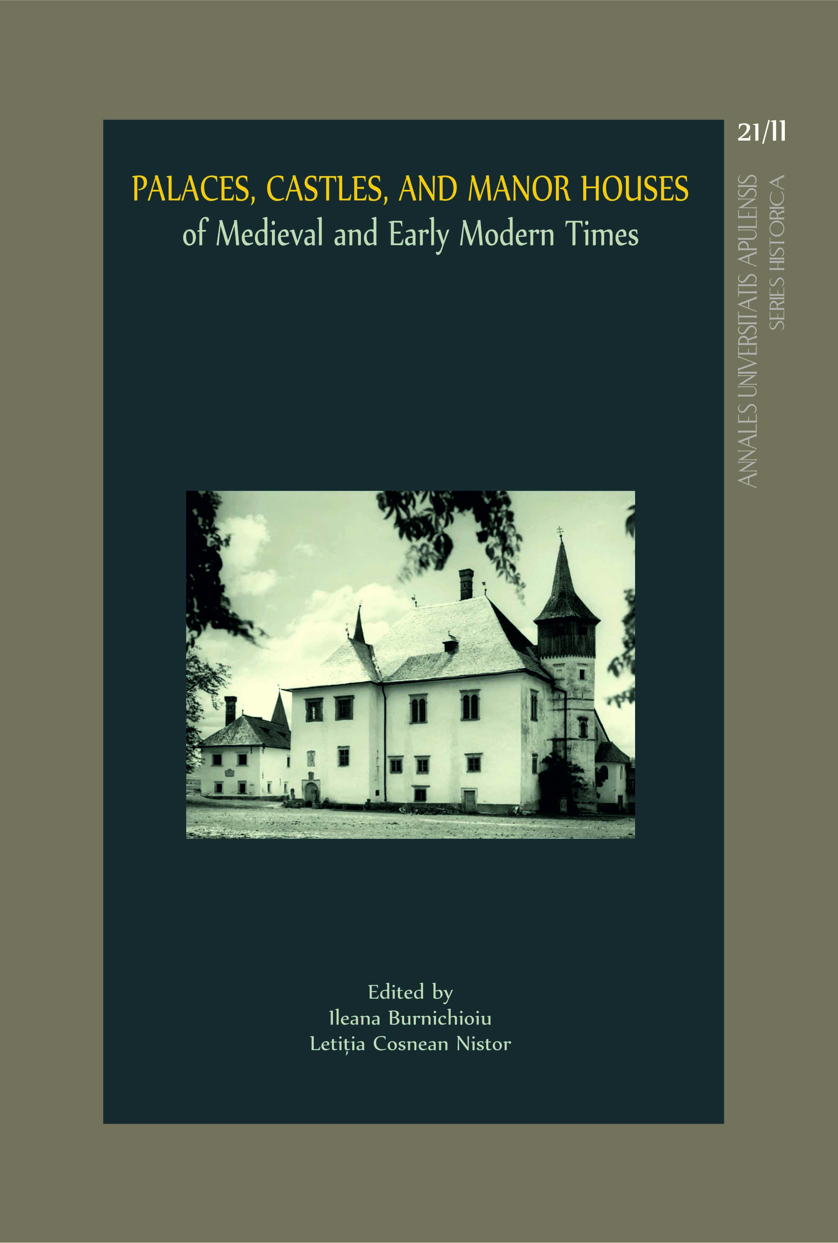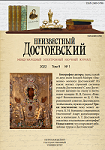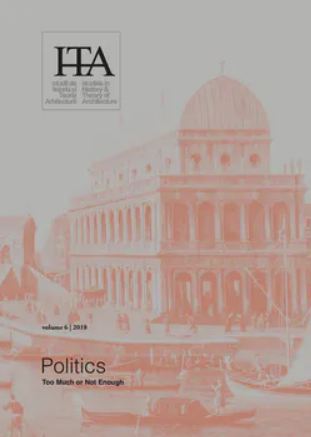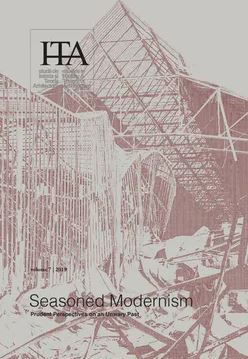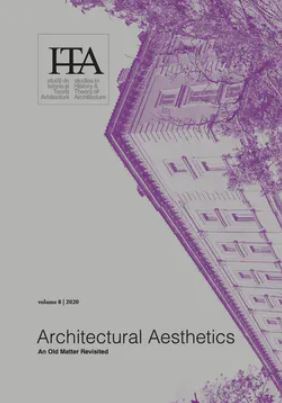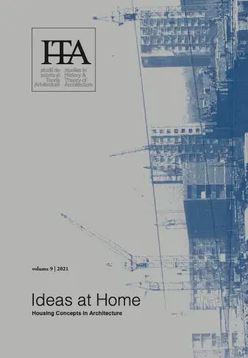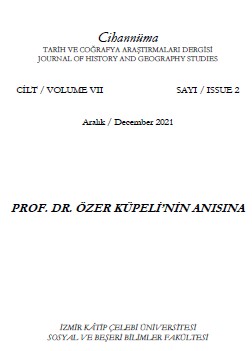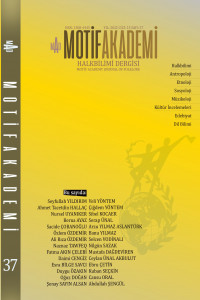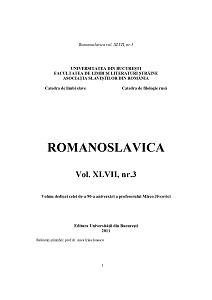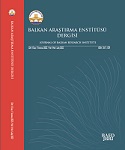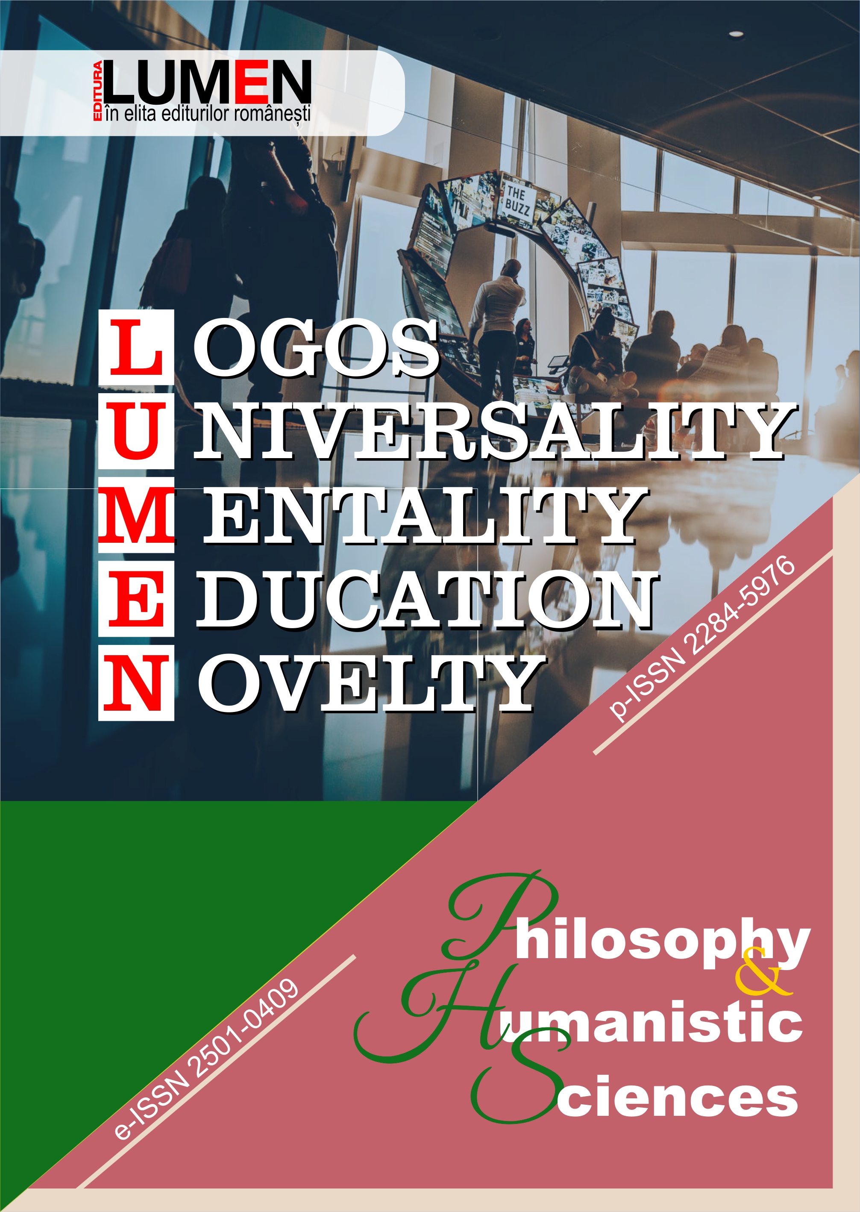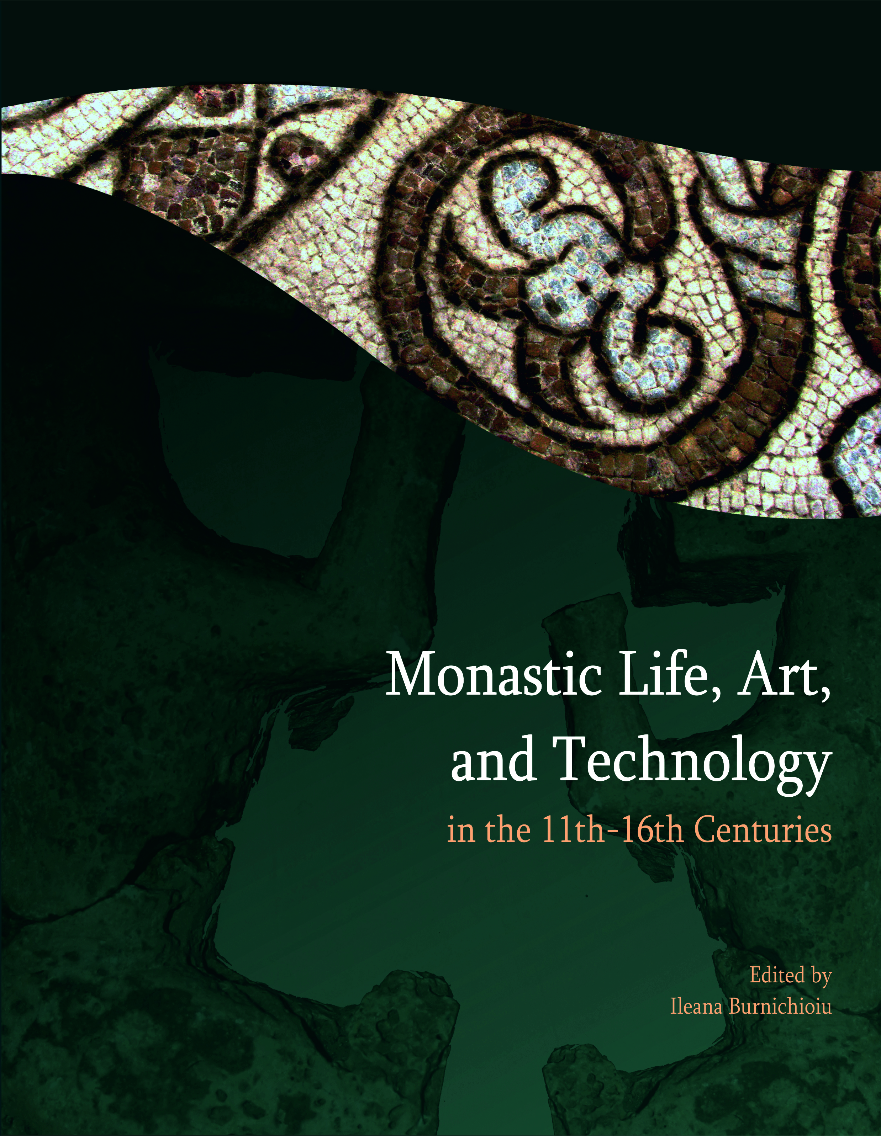
Monastic buildings: Questions of function and design from an Anglo-French perspective
The paper will begin with an examination of the meanings of the words ‘function’ and ‘design’ and in particular their application to the practical and presentational aspects of buildings. They will be applied first to the monastic church, concentrating on those characteristics which distinguish it from churches for the laity. In this context the English eccentricity of the monastic cathedral will be examined. The pair of opposites will then be used to explore aspects of the claustral buildings. These include the relationship of the chapter house to the main sanctuary of the church and the status and purpose of the sculptural decoration on its façade. The multiple openings on the façades of many chapter houses are assessed for their practical and symbolic value, and the openings are then compared with other entrances in the east walk, namely those into the book-room, the slype, the day stairs, and the parlour, which involves the role of the prior. The round and polygonal chapter houses of Norman England are then introduced, along with their iconography and the question of the extent to which centralised chapter houses are found on the Continent. This part of the investigation will also refer to Villard de Honnecourt’s diagram of a chapter house. With the reredorter, the chief question will concern the large size of some examples, with the refectory it will be its location on the St Gall Plan, while the kitchen will be discussed in terms of the contrast between standard types and the highly sophisticated designs of some examples in western France. In the case of the cloister the arrangement of walkways at Saint-Riquier is considered. The paper concludes with a comparative assessment of the claustral building types and their parallels in secular contexts.
More...
