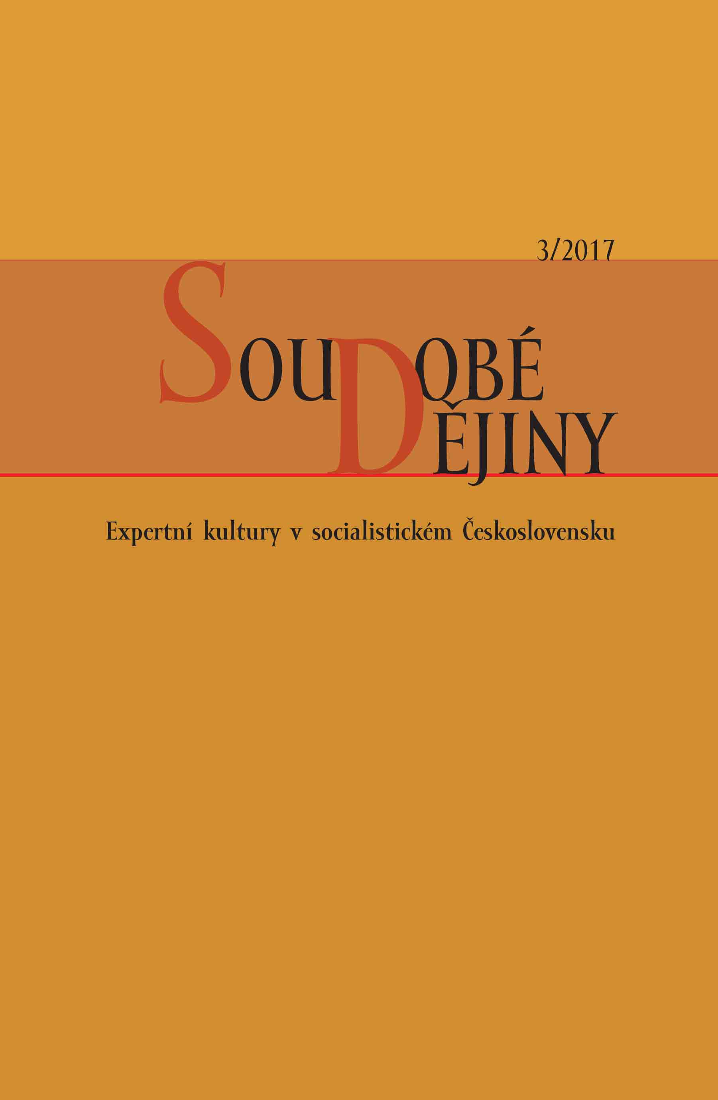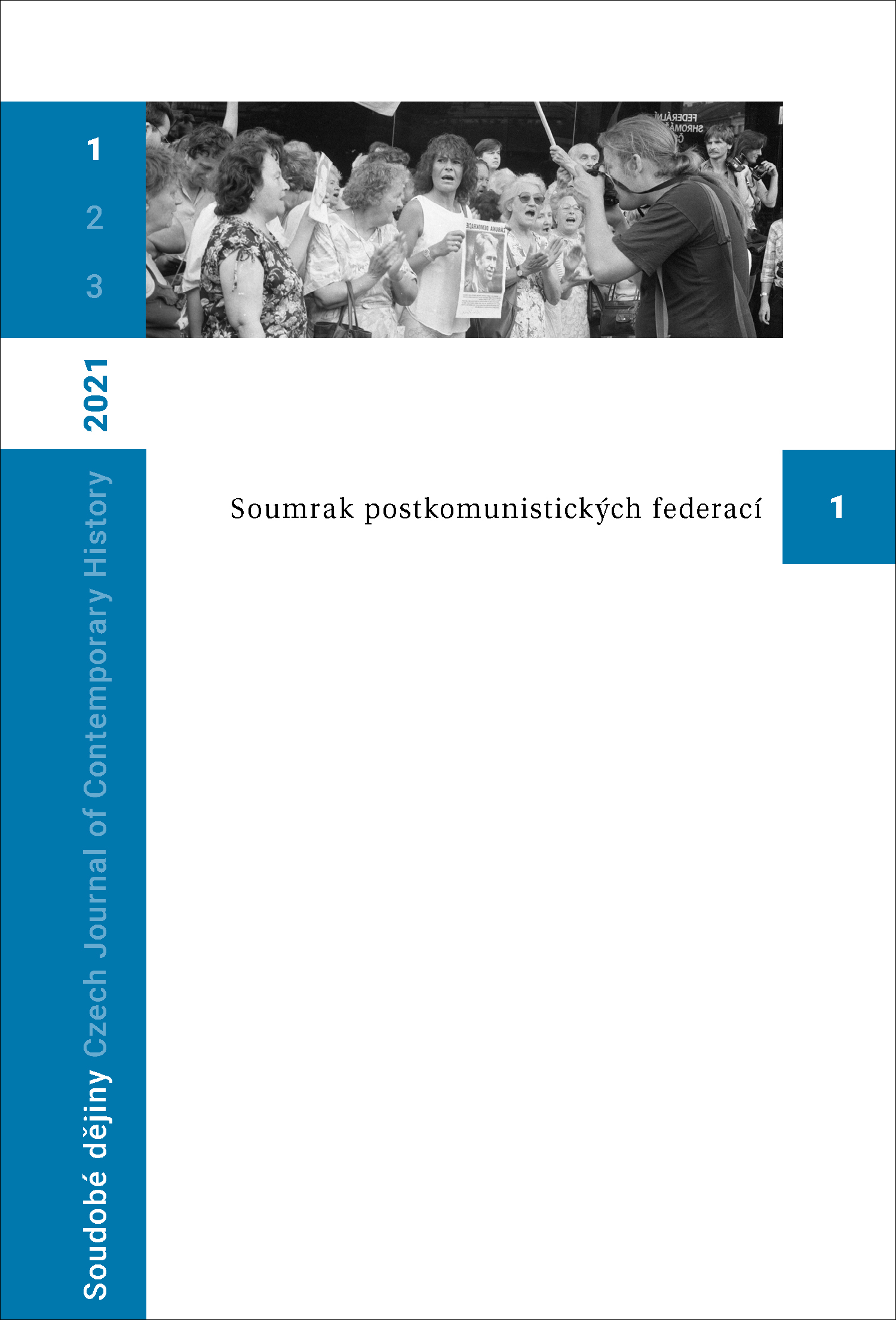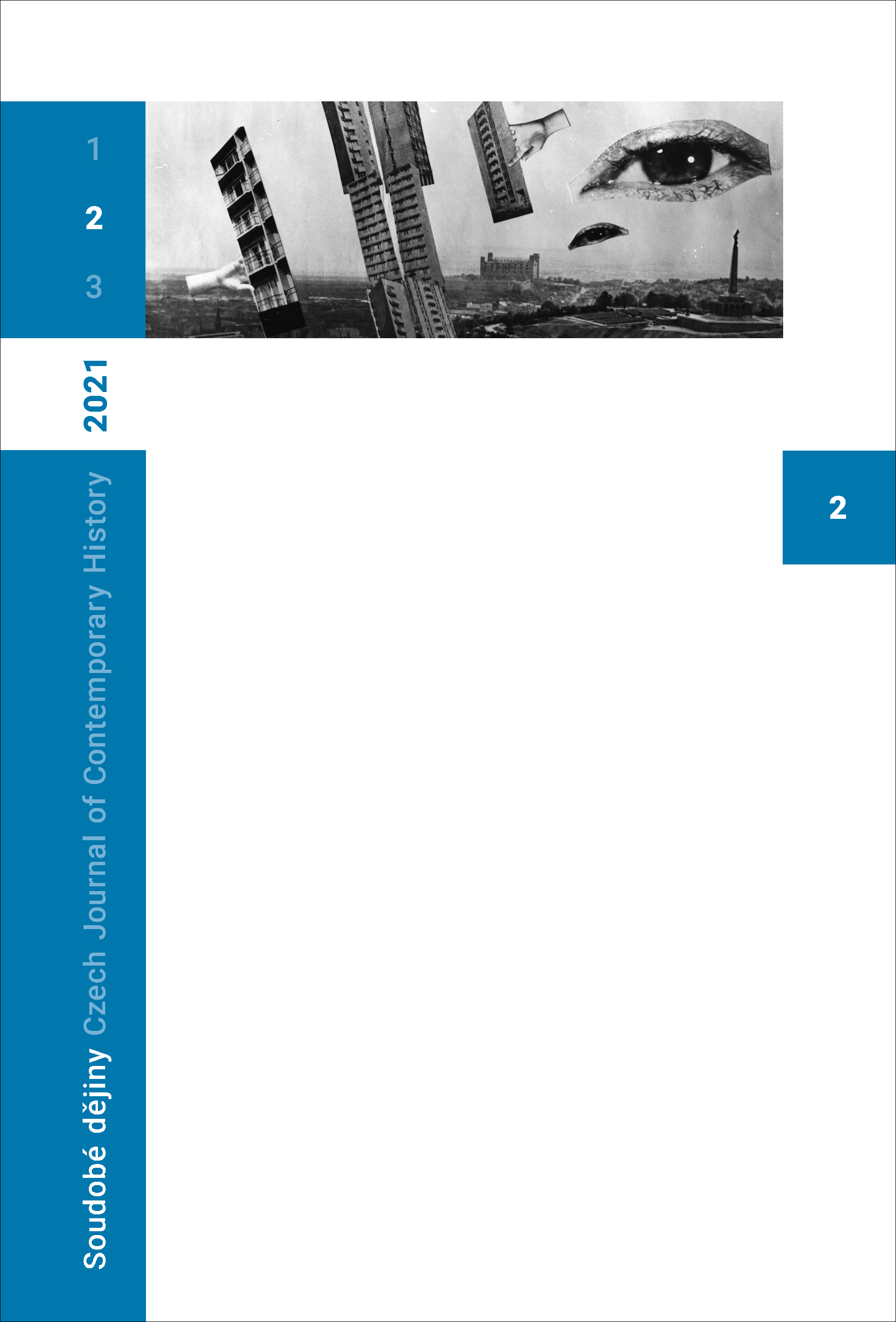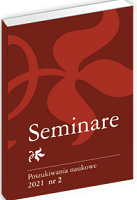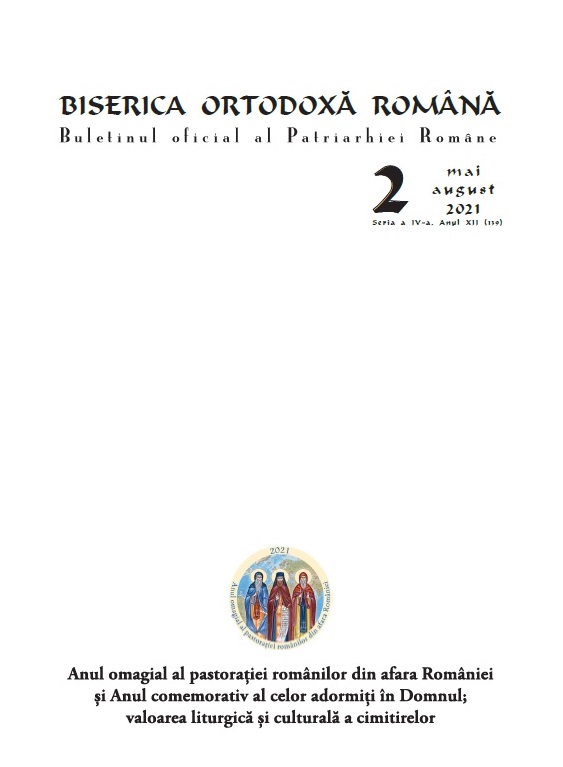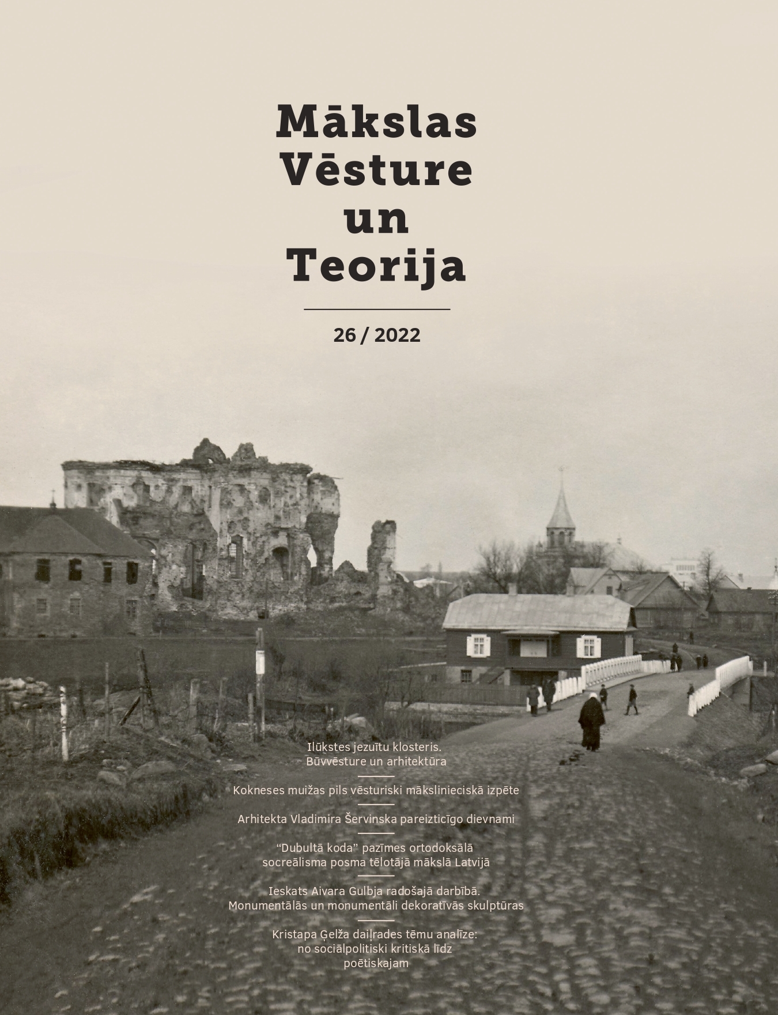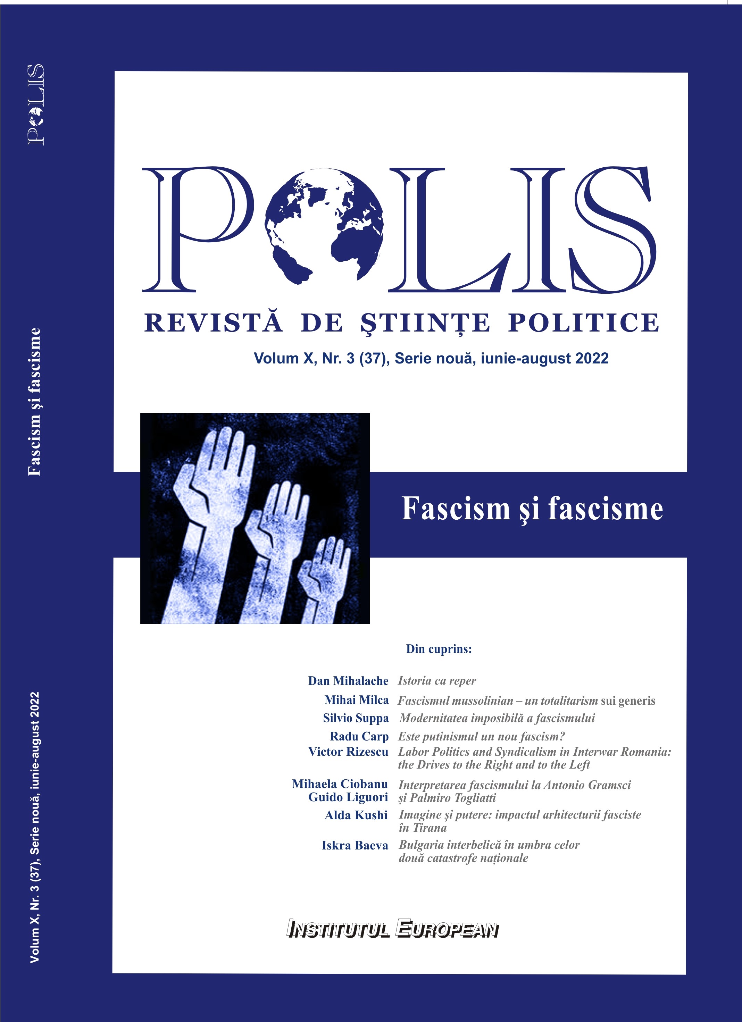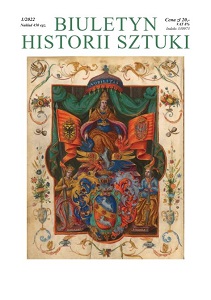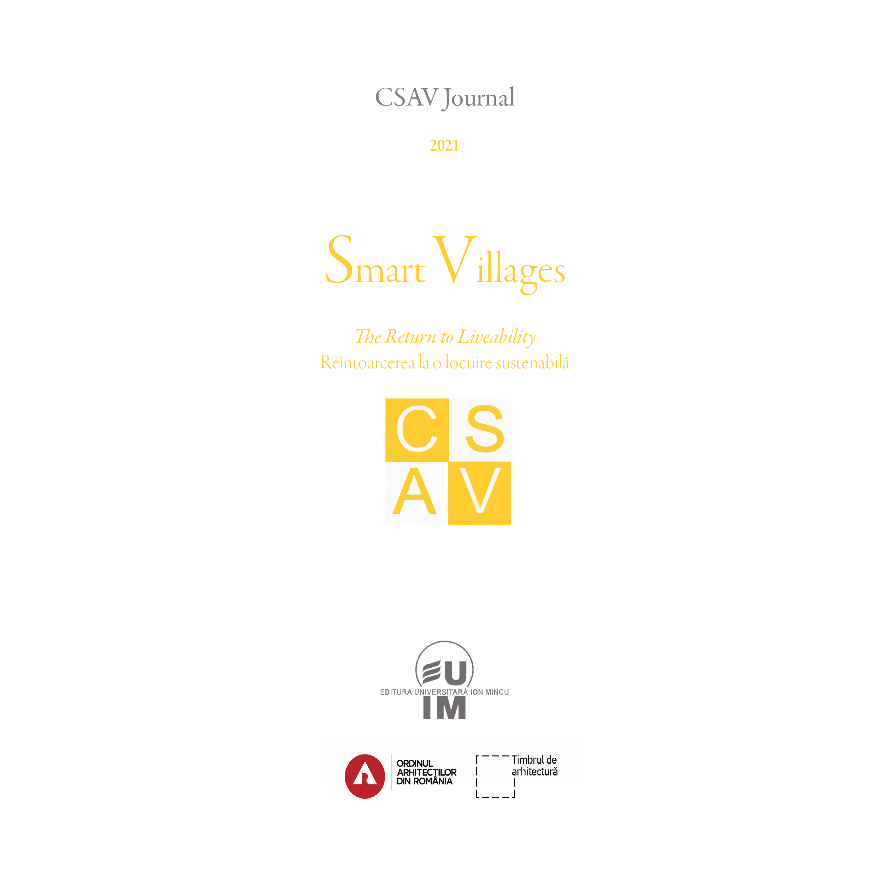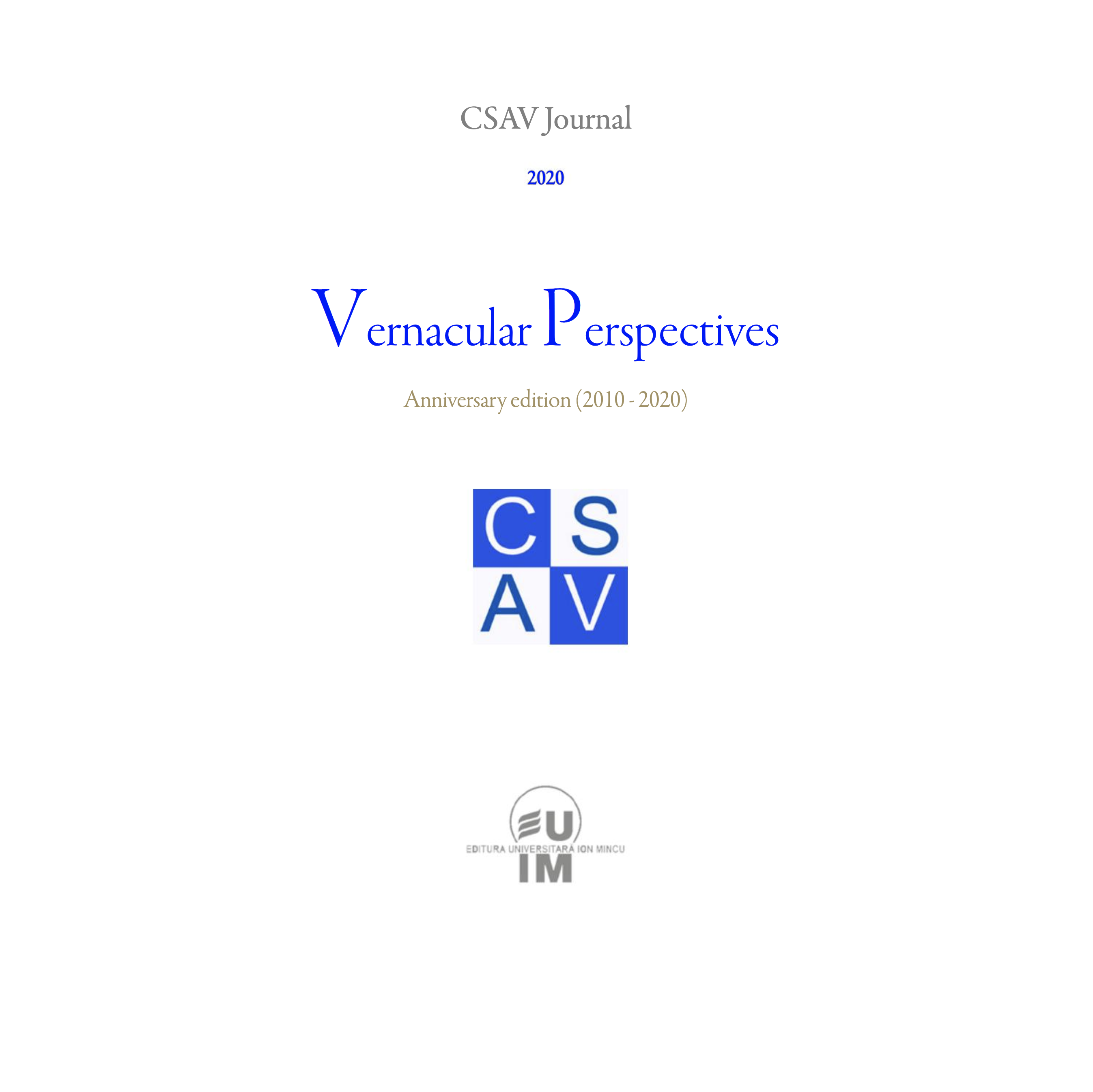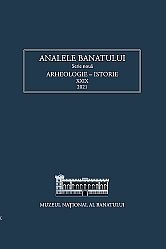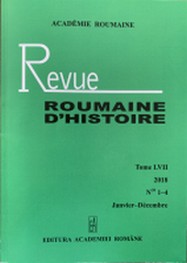Author(s): Laila Bremša / Language(s): Latvian
Issue: 26/2022
The article deals with monumental and decorative compositions by the Latvian sculptor Aivars Gulbis (b. 1933). The artist developed a modernist-inspired style in monumental and small-scale sculpture. After the restoration of Latvia’s independence, he mainly created exhibition sculptures influenced by geometrical modernism. Gulbis was also the long-standing chair of the Sculpture Section of the Latvian Artists’ Union and a board member, fostering the organisation of international exhibitions in the Soviet period. Gulbis was born in Lēdurga into a teacher’s and farmer’s family. Wartime difficulties in his childhood and adolescence created a great passion for education and work. As most of Latvia’s population at that time, he too had to adapt to the rules introduced by the Soviet occupation. After his primary education, Gulbis attended the Riga Secondary School of Applied Arts (now the Riga School of Design and Art), learning good metalworking skills. Metal (bronze, aluminium, copper, iron) is his main material. Afterwards he studied in the Sculpture Department of the State Art Academy (now the Art Academy of Latvia) and was taught by Teodors Zaļkalns, Emīls Melderis and Kārlis Zemdega. Gulbis’ diploma work – a composition with mother and child – was supervised by Zemdega. However, Zemdega’s Neo-Classicist leanings did not influence Gulbis; much more relevant were the photographs of Karl Milles’ (1875–1955) sculptures shown by Zemdega. They inspired Gulbis to think about movement in sculpture. Gulbis became a very hard-working individual immersed in sculpture but he is also a social person and a family man. Together with his wife Agija Sūna, they brought up their three children to become artists as well. At the beginning of his career, Gulbis and his course mate Laimonis Blumbergs completed the granite monument to the poet Rainis in Communards’ Square (1965, now Esplanāde) left unfinished by Zemdega. Gulbis’ first independent composition – a small sunken-relief monument commemorating revolutions in Valka (1963) – was also realised in granite. This monument started his “severe style” language seen in some exhibition works of the time. Later the artist chose the stylised language of geometrical modernist forms, seen in the images of three muses (Comedy, Tragedy and Music) in the foyer of the Russian Drama Theatre (1967, architect Juris Monvīds Skalbergs). After the theatre restoration, the sculptures were kept at the sculptor’s home for a while but have now been moved to the façade of the Ragana People’s House. They continue to impress with their elegance and dynamism. The sculptor wanted to work with large sculptural forms and in 1965 created the clay composition “Recaptured Land”. The sculpture was expressive for those times; however, the ensuing criticism as well as the lack of commission led to the sculptor dismantling his own work. In 1969, Gulbis together with sculptors Jānis Karlovs and Juris Mauriņš organised an exhibition at the Artists’ House where Gulbis exhibited an innovative composition for the time titled “Perpetuum mobile”. It was actually the first kinetic sculpture, also painted red. The exhibition was harshly criticised by sculptors and by some art historians (Karlovs was rebuked most severely). Due to ideological reasons, Ļevs Bukovskis, the then Chair of the Artists’ Union, decided to open the exhibition only to Artists’ Union members for a few days. According to his own words, this decision was very traumatic for Gulbis. Afterwards Gulbis created several decorative compositions that add much to this field – the reliefs “Man” and “Woman” (1969, façade of 44 Pērnavas Street in Riga, forged copper, architect Juris Monvīds Skalbergs), the sculpture “Apple” (1989, façade of Jūrmala Civil Registry office, bronze) and a sculpture in the round “Tree of Life” (1983, outdoor pool décor of Riga Gaiļezers (Austrumu) Hospital, forged copper). The motif of flight is realised in the composition “Muse of Revolution” (1971, the so-called Government Square in the Rainis Cemetery, forged copper, architect Ivars Strautmanis). This is part of a memorial ensemble (allegorical images from travertine by Kārlis Baumanis). The flying female figure perpendicular to the stone pillar was possibly inspired by François Rude’s (1784–1855) composition “La Marseillaise” (1836). From this work on, Gulbis developed his sculptural interests towards Romanticism, capturing movement in a three-dimensional volume. Gulbis’ most important monumental work, also the largest and most original grave monument in Soviet-period sculpture, is installed in the Forest Cemetery in Riga, dedicated to writer and Soviet state official Vilis Lācis. He was a popular writer then while in the 21st century his reputation has become controversial. Sometimes he is seen as a collaborator and subsequently, the gravesite and the monument have been neglected. Gulbis and the architect Skalbergs won two rounds of the competition but the idea emerged spontaneously, involving a male nude in modernised forms against a plastic, vital, wave-like sculptural form. The monument’s texture is rich in lights and shades; it has a dynamic silhouette and a novel solution in the context of Latvian grave monument traditions. Wanting to test his ability and demonstrate his talent in large-size monumental sculpture, Gulbis took part in the 1977 competition for the Riga Victory Monument. It received 33 applications in total. The creative team also included the sculptor Ļevs Bukovskis, architects Ermens Bāliņš, Edvīns Vecumnieks, Viktors Zilgalvis and the artist Aleksandrs Bugajevs. The tripartite composition (opened in 1985) was formally eclectic. Gulbis created a 10 m high bronze image of Mother Homeland and child meeting the Red Army soldiers. The child’s figure was later removed due to various reasons, changing the image’s meaning to some degree. Gulbis made a very attractive and sculpturally powerful drapery, creating an expressive silhouette and spatial complexity. Since the restoration of Latvia’s independence, the Victory Monument has become a confrontational site where the society’s diverging narratives of war memories collide, Latvians seeing it as a glorification of the occupying army. After Russia’s aggression against Ukraine in 2022, the Parliament of the Republic of Latvia voted to dismantle the Victory Monument.Aivars Gulbis developed his talent under Soviet rule, choosing decorative sculpture as a greater opportunity to work with modernised forms and solve the themes of space and movement. Agreeing to create an ideological monument, he had to encounter rivalry, censorship and also critical attitudes of the public later. The Romanticist aspect of Gulbis’ art requires a deeper study in the artistic context of the second half of the 20th century and early 21st century.
More...
