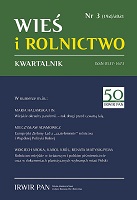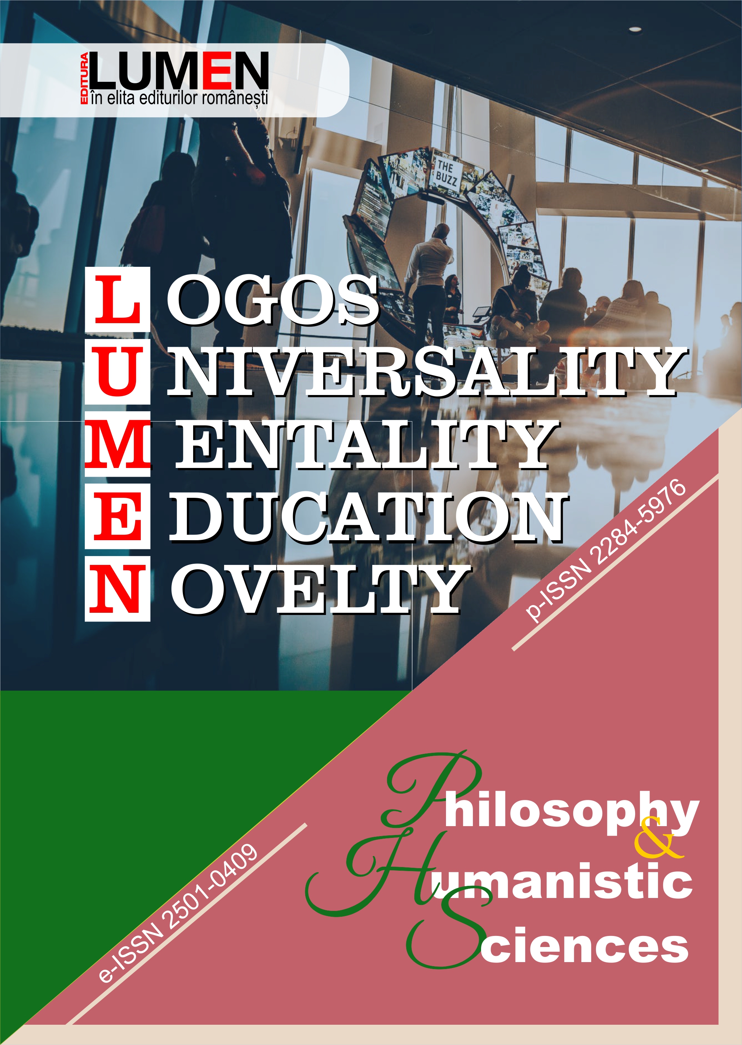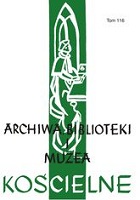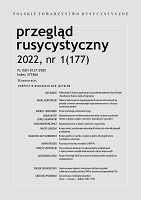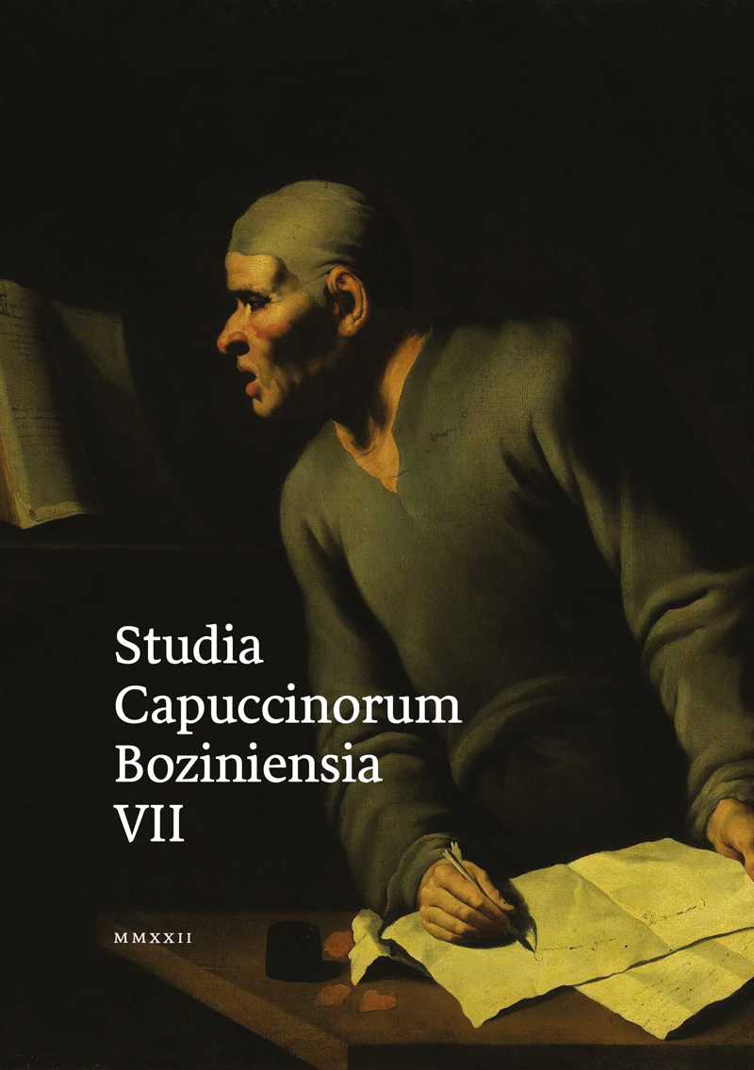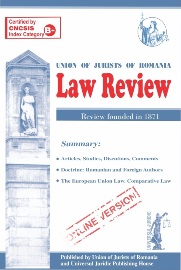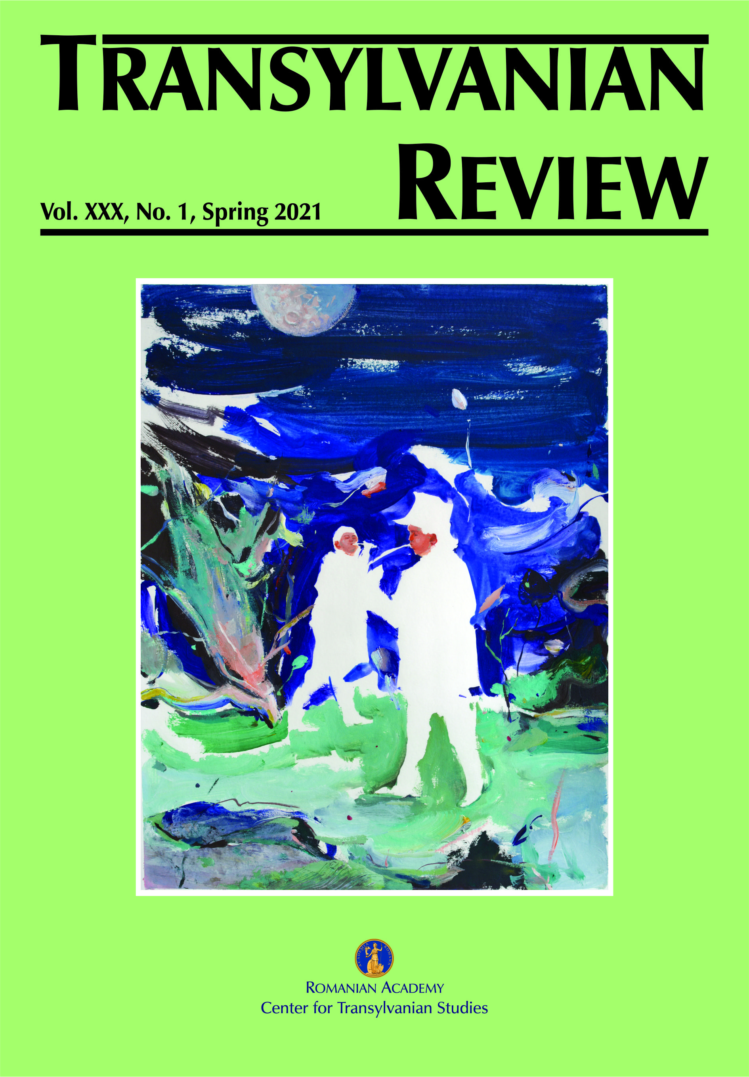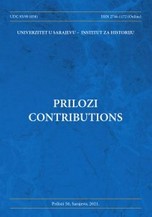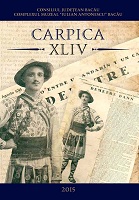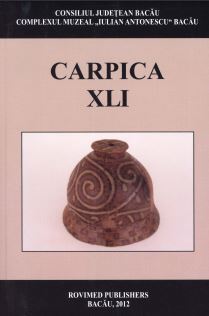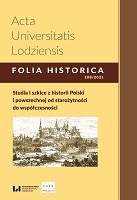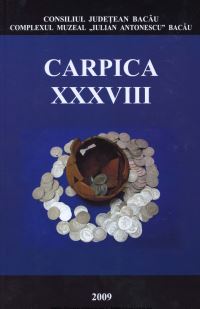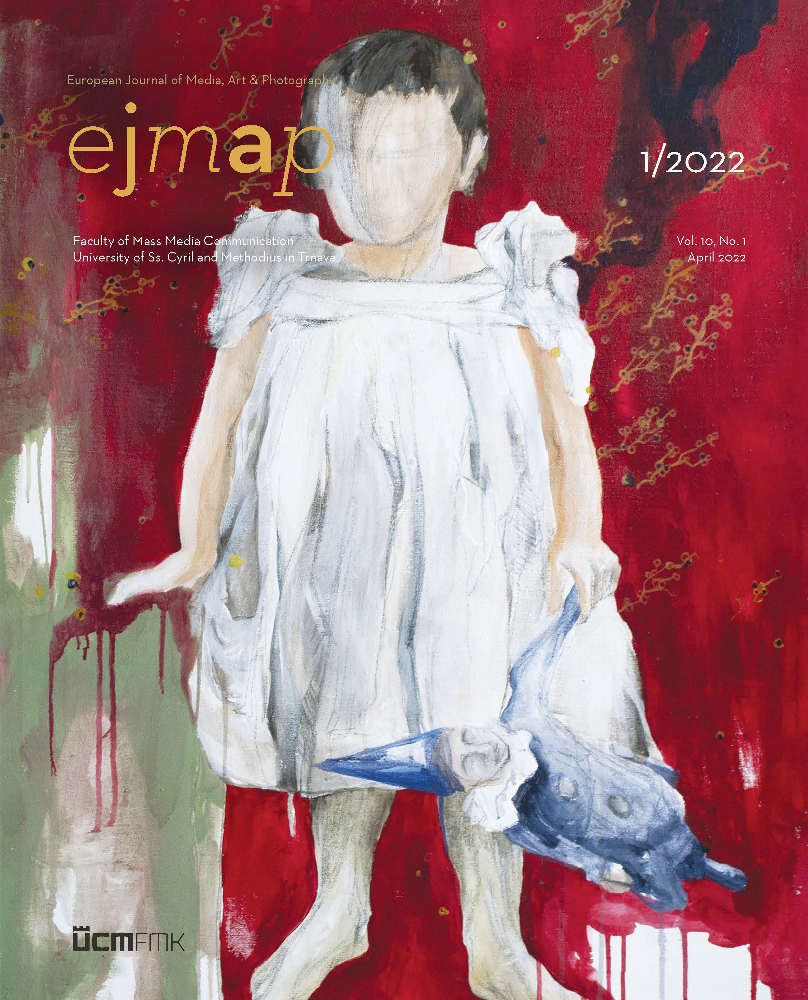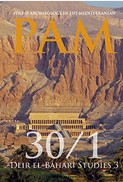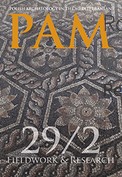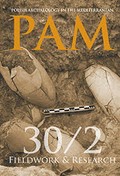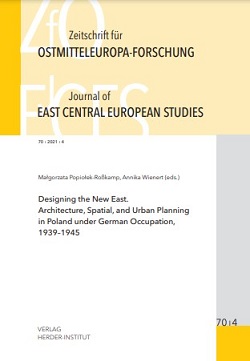
Introduction. Planning and Building in Occupied Poland: The Architecture of National Socialism as a Multidisciplinary Research Field
Research into the German occupation of Poland has in recent years benefited from a number of new methodological impulses. Different studies have converged on the topic with new questions and research perspectives. One approach, which has generated a quite lively discussion among researchers in Poland and Germany, looks at the architectural history of the occupation. In view of the immeasurable atrocities committed by the Germans in occupied Poland, a focus on architectural history might at first sight seem rather peripheral. Therefore, a few comments on the relationship between architecture and occupation policies seem apropos. That Poland had a special place in National Socialist ideology and policies is well known. The Second World War began with the German army’s invasion of the country on 1 September 1939, and from the very beginning, the occupation was plainly a colonization project. Stereotypes of “Polish economy,” anti-Slavic racism, and supposedly historically-based territorial claims to a region imagined as the “German East” all made essential (from the viewpoint of the German occupier) a setting in motion of a radical and broad reshaping of the region. The phantasm of a German Drang nach Osten serving the claimed need for Lebensraum was the underlying premiss in the various versions of the General Plan East (Generalplan Ost), which envisioned a complete Germanization of the annexed Polish territories and large parts of the General Government.
More...
