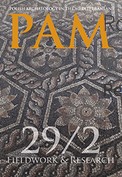House H10 from Marina el-Alamein on the northwest coast of Egypt
House H10 from Marina el-Alamein on the northwest coast of Egypt
Author(s): Rafał Czerner, Grażyna Bąkowska-CzernerSubject(s): Archaeology, Cultural history, Architecture, Visual Arts, Local History / Microhistory, Ancient World, History of Art
Published by: Wydawnictwa Uniwersytetu Warszawskiego
Keywords: Marina el-Alamein; Greco-Roman Egypt; domestic architecture; decoration; domestic cult;
Summary/Abstract: House H10 is a Hellenistic-Roman building that was among the first to be discovered at the site of Marina el-Alamein in Egypt. It is one of the largest and most extensive houses uncovered at the site. The following comprehensive overview is based on the results of regular research since 1997, including initial conservation work. The spatial design is a showcase of building technology typical of houses from Marina. Embedded in both Greco-Hellenic and Roman tradition, it is an oikos house with a courtyard and incomplete peristyle consisting of two columned porticoes on opposite sides aligned with the main axis and a third, perpendicular portico imitated by the architectural decoration of the courtyard elevation articulated with engaged columns. The two main rooms were located on opposite sides of the peristyle. The house was rebuilt several times, resulting in a complicated layout. The house has been re-studied, casting new light on domestic religious practices and the distinctiveness of the architectural and artistic interior design, including exceptional examples of figural wall painting. The architecture and interior décor of the house document the changes at the interface of Hellenistic and Roman traditions.
Journal: Polish Archaeology in the Mediterranean
- Issue Year: 2/2020
- Issue No: XXIX
- Page Range: 311-336
- Page Count: 26
- Language: English

