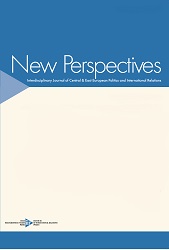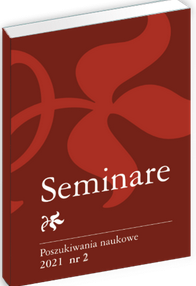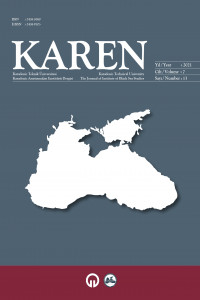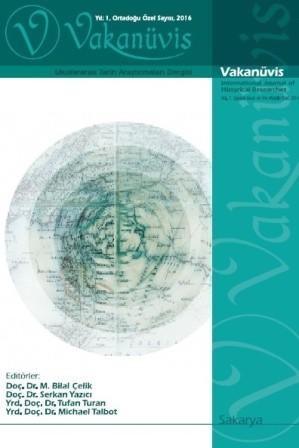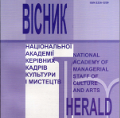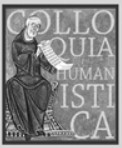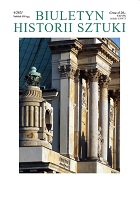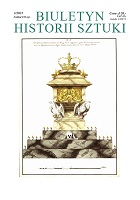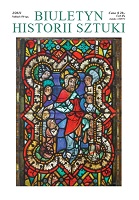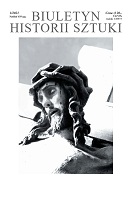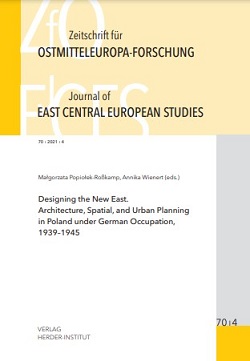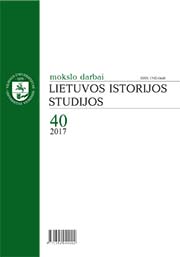
PALYGINTI (NE)PALYGINAMĄ: TARPUKARIO IR SOVIETMEČIO BŪSTO MODERNIZAVIMO KAMPANIJOS LIETUVOJE, JŲ VERTYBINIAI ORIENTYRAI IR IDĖJŲ SKLAIDA
In this study, housing modernization campaigns of the interwar and Soviet periods are examined through the declared value system and public relations programs. The interwar period and the Soviet period were absolutely opposite in terms of politics, ideology, economy and many other aspects. But in talking about the modernization campaign of housing and the everyday life, we can find many surprising similarities. The aim of this study is to examine the fundamental similarities and differences of the two modernization campaigns. We can state that the aesthetic and functional values were exactly the same during both of the campaigns, the main two differences being that during the interwar period, the campaign was geared toward Western culture as a way of integration. In the case of the Soviet period, the idea of modernization, as a Western “product,” was rejected. The second main difference can be seen regarding the state’s involvement in the campaign of public modernization: during the interwar period, the state’s participation was less important than that of the private initiatives; on the other hand, during the Soviet period, the role of the state become crucial.
More...
