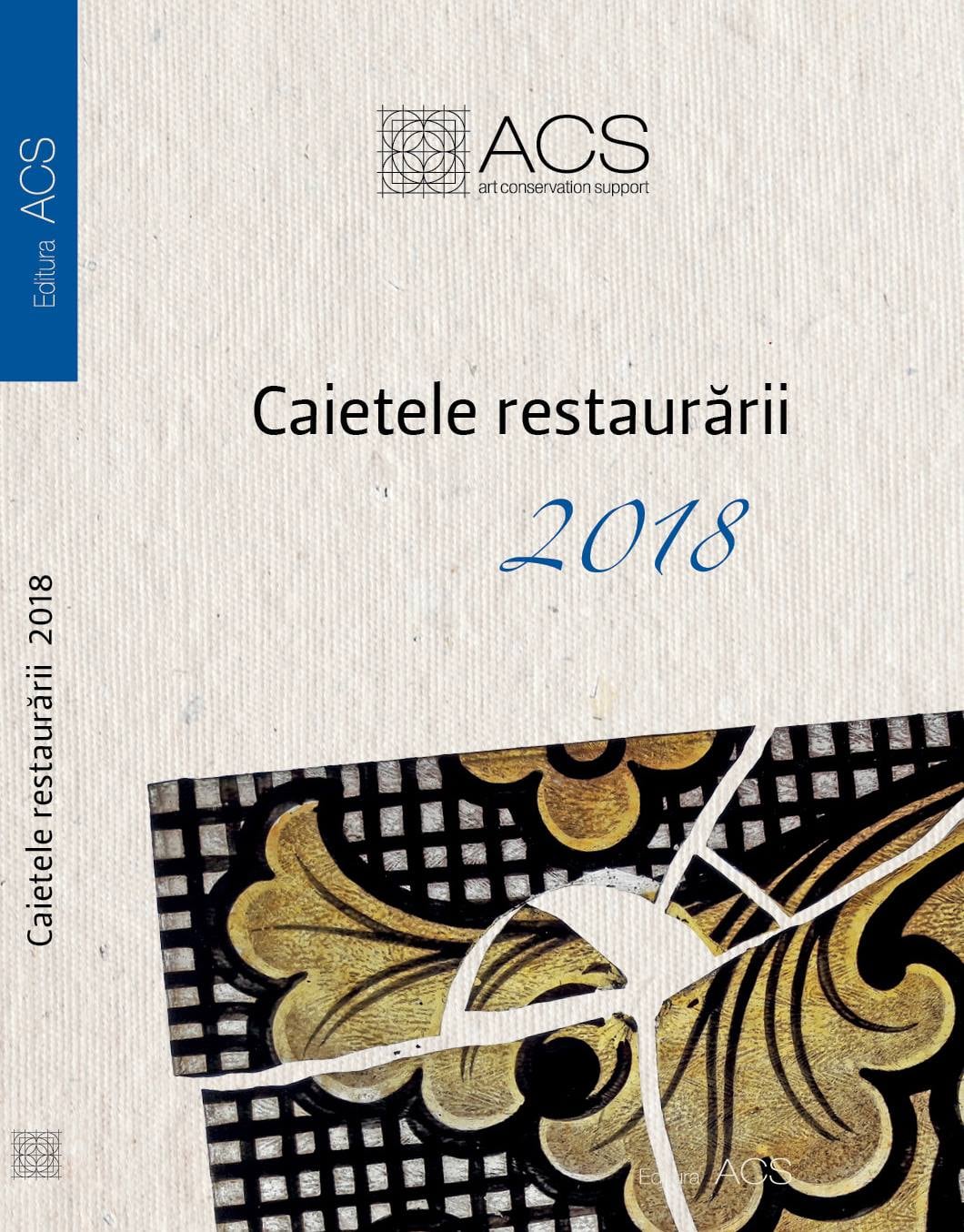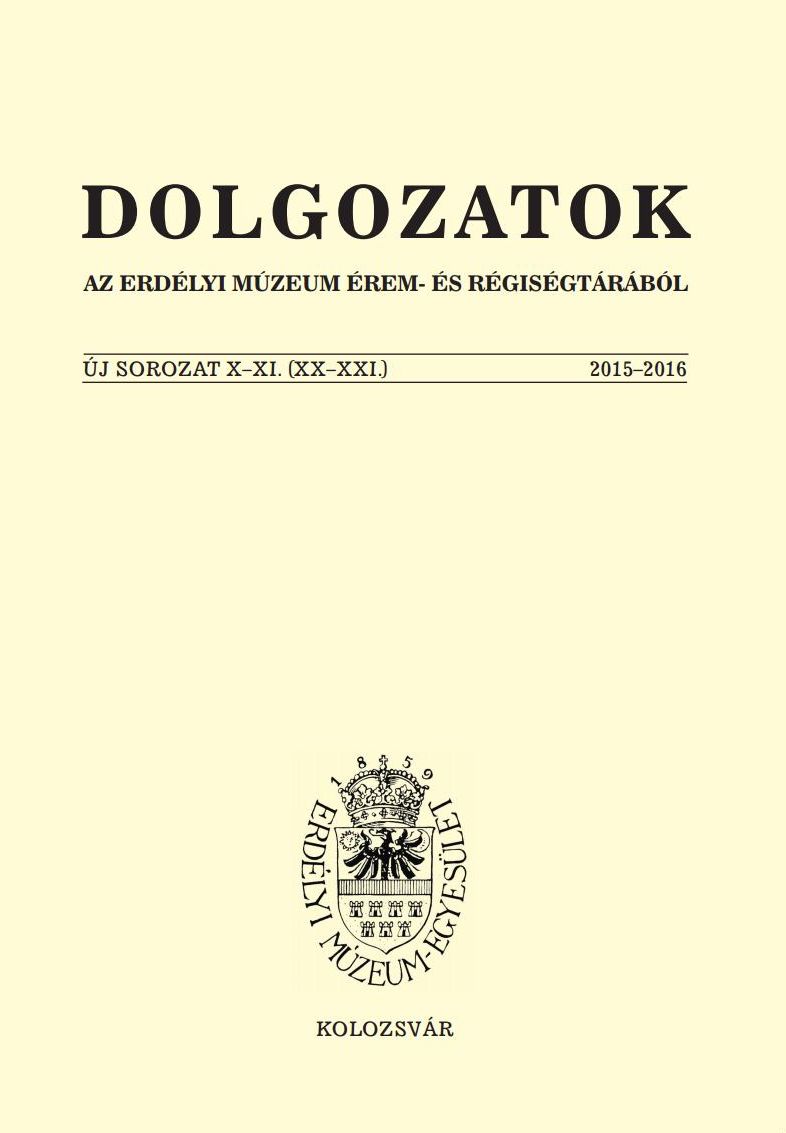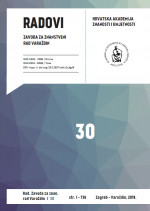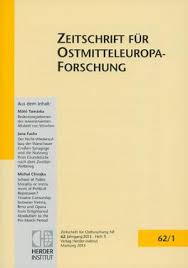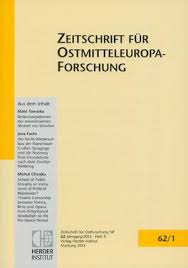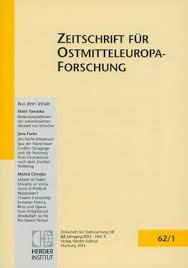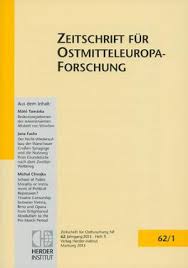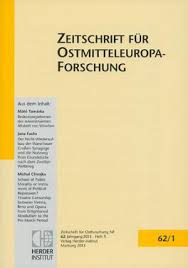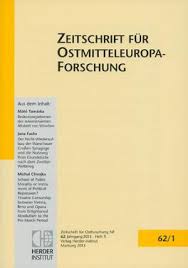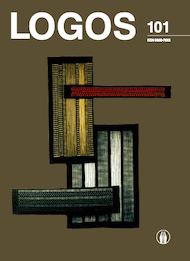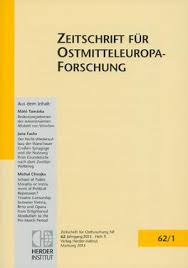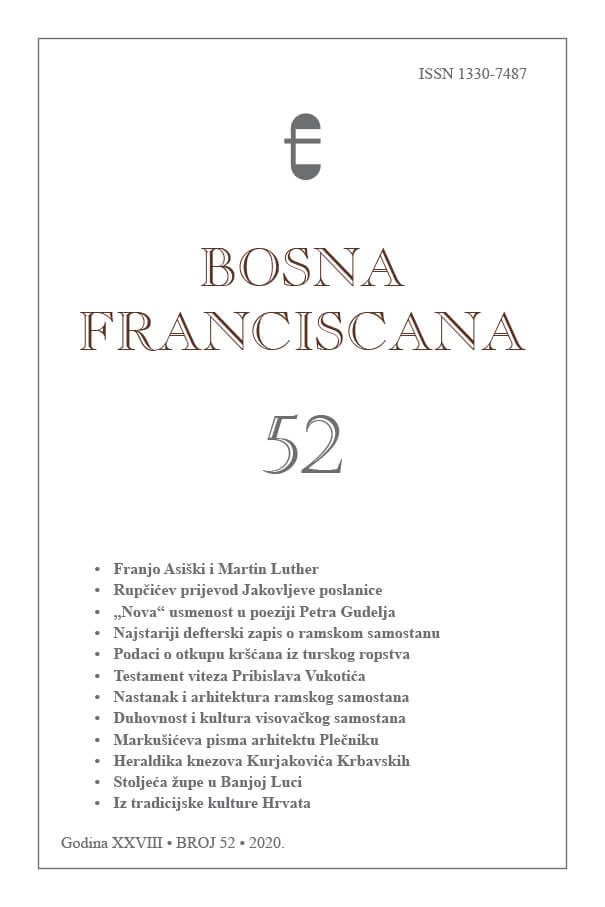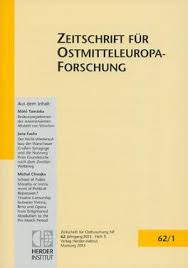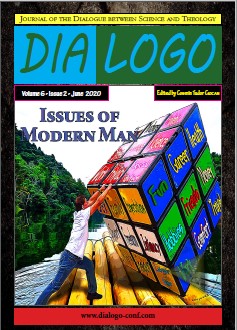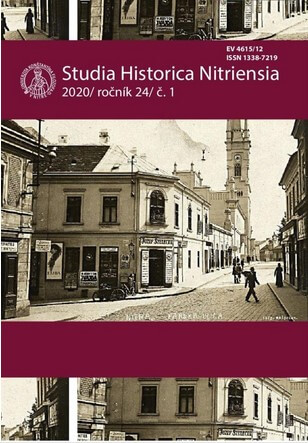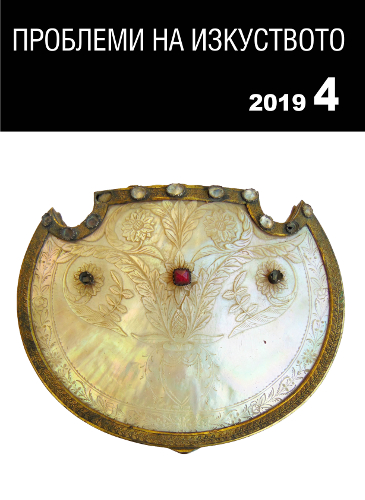
От „антикварното” към „авангардното” в преславската архитектурна скулптура
The stone decoration of various buildings in the capital city Preslav is interpreted not only as a testimony to the development of a representative work, but also as an ideological message of otherness equal to Byzantium. It was Byzantium that gave an initial impetus to the mushrooming of art workshops, which shaped the contemporaneous for that period manner of the earliest Preslavian monuments in the style of the ‘Macedonian’ tenth century with its reversion to the early Byzantine models combined with the orientalising thickly filigreed carving (the cladding slabs in lavish relief and some of the cornices). Dominating, though, was the affection for classical in terms of their provenance motifs occurring on friezes and capitals. The ‘antiquarian’ tastes of the court of King Simeon’s ‘golden age’ drew inspiration from the paragons of Justinian’s golden age. The striving to stand ‘equal’ to the most relevant or magnificent Byzantine monuments was in keeping with Bulgaria’s claims under Simeon. An interesting example of the same trend was the revived ancient practice of setting animal heads in the round on the stone downpipes (Church no. 1 in Avradaka locality), typical of Byzantium of the age. Unlike these, the animal protomai freely projecting from the walls and the numerous external cornices have no equivalent in Byzantine architecture. They testify to the ‘emancipation’ from the direct Constantinopolitan influence in the second half of the tenth century and to the formulation of modern decorative concepts, which were avant-garde plastic quests ushering in the Romanesque art. Making original works was an art response to the need for building a culture with its own distinctive physiognomy in the world of Christian universalism, which Bulgaria joined in the second half of the ninth century, and to the growing cultural influence of Byzantium under King Peter.
More...
