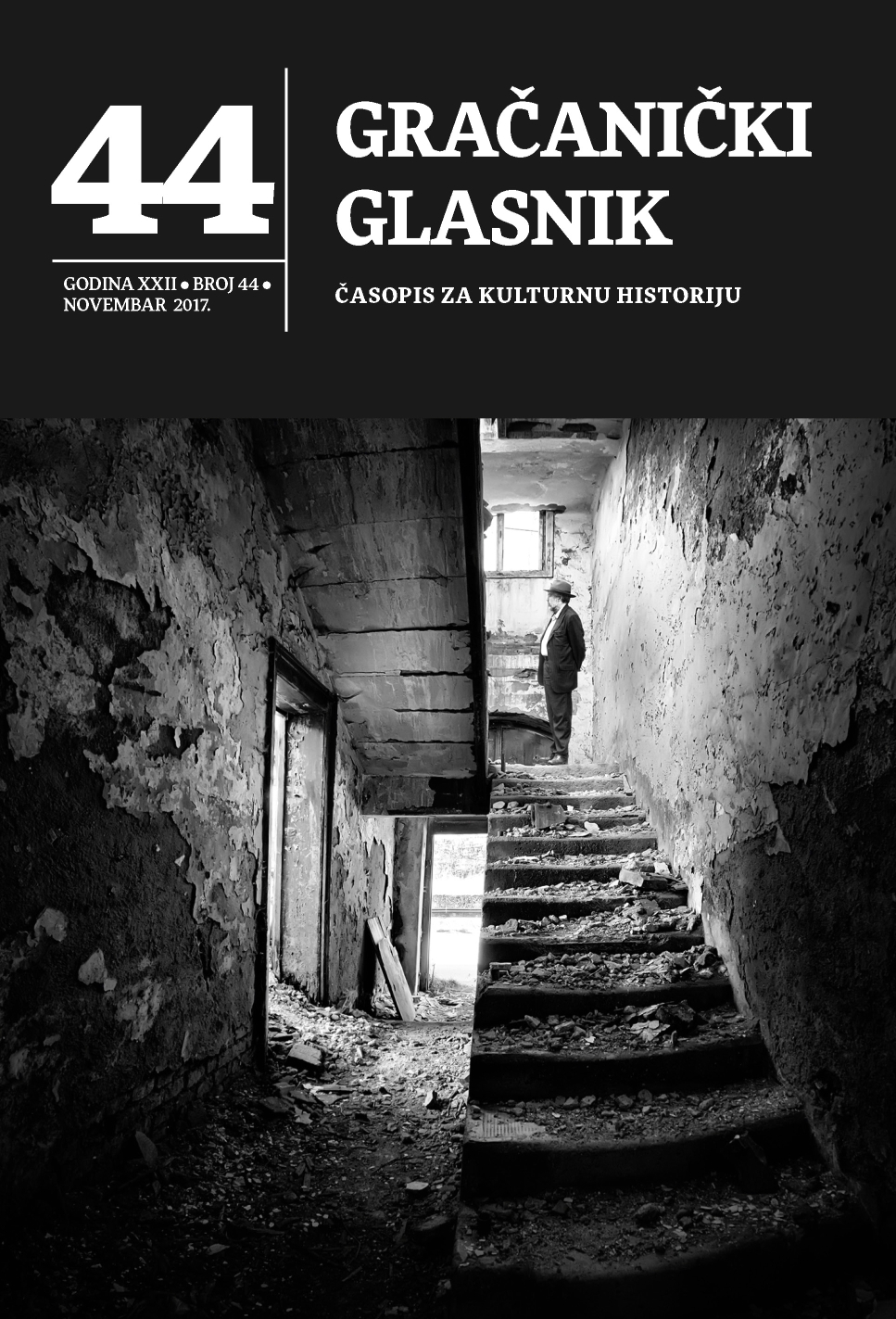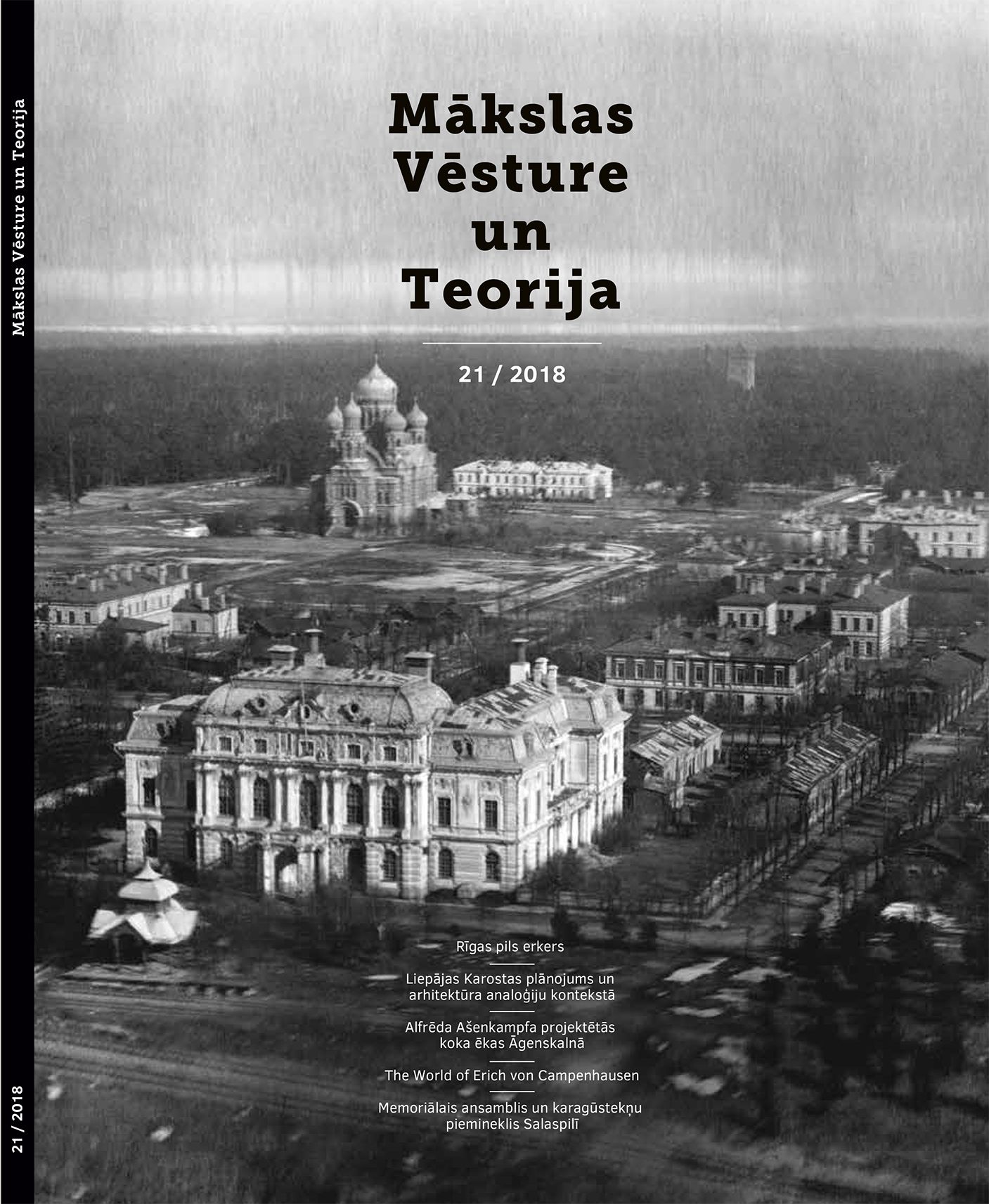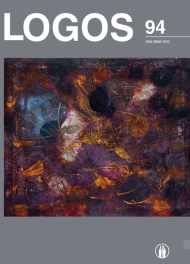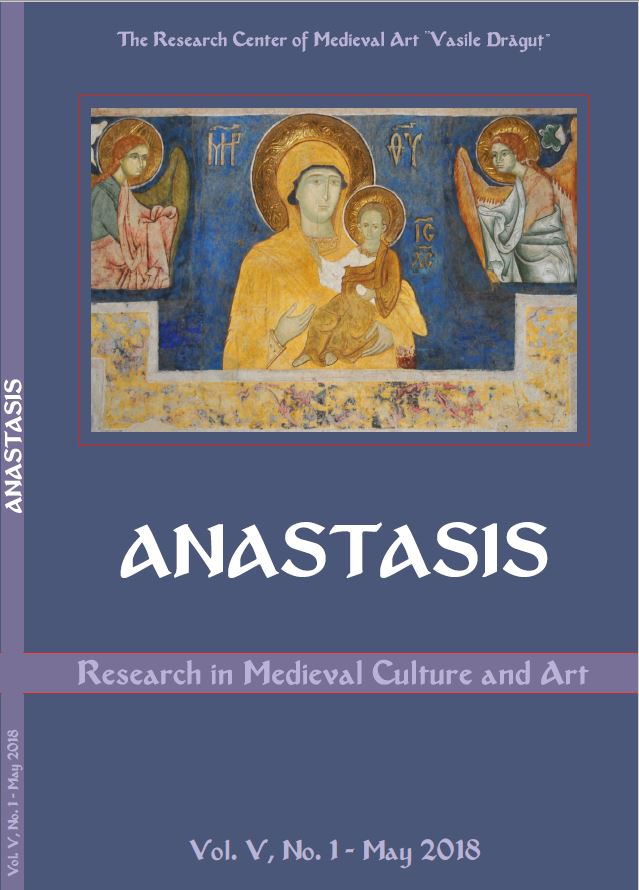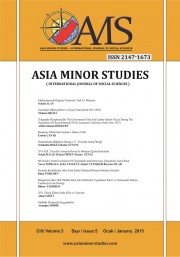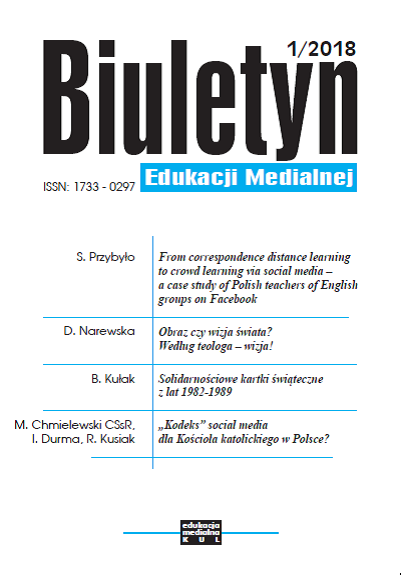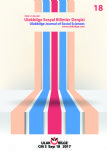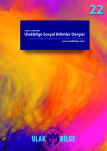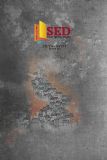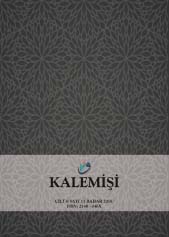Author(s): Laura Plūmiņa / Language(s): Latvian
Issue: 21/2018
There is little information on the life and works of Riga architect Alfred Aschenkampff; however, his name features in almost all art history books dealing with Riga’s Art Nouveau buildings or the city’s history on the threshold of the 20th century. He designed one of the first Art Nouveau buildings in Riga – the apartment house at 7 Audēju Street – as well as pavilions for the 1901 Industry and Crafts Exhibition that was very significant in the history of Riga. When dealing with the Aschenkampff’s output in Riga, the wooden architecture of Āgenskalns in particular, new and important objects can be added to his few known works. In the late 19th – early 20th century, Riga saw economic growth and a booming number of inhabitants; as a result, the city spread out and the density of buildings increased too. In Āgenskalns at the time, several developmental trends are evident, both continuing the building tradition of previous centuries and reflecting the 19th century Western tendencies of urban planning. Buildings designed by Aschenkampff are situated along the old trade routes – Slokas and Kalnciema Streets – as well as in completely new quarters – on Kristapa, Sabiles, Melnsila and other streets. In the ten-year period from 1895 to 1905, nine buildings were constructed to Aschenkampff’s designs in Āgenskalns; eight of them have survived up to the present in various technical conditions. The oldest example is the apartment house at 21 Slokas Street designed in 1895 with a pronouncedly classicised façade. The building at 21 Baložu Street was designed two years later; its finish continues the Historicist influences for example, in the rhythmical filling of the façade. At the same time, motifs specific to wooden architecture are also present such as small, slender towers and lavishly decorated window frames, echoing Neo-Baroque style and Russian vernacular buildings. Unfortunately, the house on Baložu Street was destroyed by fire in 2014. In 1899, the apartment house at 25b Kalnciema Street was designed; this is one of Riga’s Swiss chalet style examples, as seen from the wide eaves with richly decorated bargeboards, the impressive veranda significant in the composition of building volumes and profile-sawn balcony railings. The buildings at 13 Melnsila Street and 1 Ērģeļu Street were devised the same year. The Melnsila Street façade consists of very simple classicised elements while the Ērģeļu Street façade synthesises many traits typical of Aschenkampff’s wooden buildings, such as the division and finish of the façade as well as pediments over windows and roof cornice. The architect chose similar decorative means also for the apartment house façade dated 1900 at 18 Eduarda Smiļģa Street. It remains an open question whether Aschenkampff had constructed any wooden buildings in Riga between 1900 and 1904. However, his style clearly underwent a change in that period – the wooden buildings since 1904 demonstrate convincing architectonic and artistic techniques of Art Nouveau. An expressive house in this style is located at 19 Kuldīgas Street, typified by a complex composition of window openings and entrance doors subordinated to the layout as well as a previously unseen, bold façade finish. The house at 2/4 Kristapa Street, known as one of the most beautiful examples of Riga’s wooden Art Nouveau, was also constructed that year. The house at 17c Sabiles Street, built in 1905, is stylistically simpler but its architecture convincingly demonstrates Aschenkampff’s ability to emphasise the specificity of wood in the arrangement of building volumes and the façade finish. Layouts of Aschenkampff’s buildings show that he was a favourite of wealthy homeowners – two were single-family houses while most contained four spacious apartments equipped with modern conveniences: large, heated rooms, a veranda, a toilet, a kitchen, auxiliary rooms and in some cases, also a bathtub. The most pleasant surprises for researchers of Riga’s architecture come from the development of Aschenkampff’s individual style and the artistic solutions of his buildings. Comparing earlier designs with the buildings constructed after the turn of the century, transformations related to the advent of Art Nouveau in Riga are brightly evident. It has been assumed so far that Art Nouveau was very modest in Riga’s wooden architecture but Aschenkampff’s case proves that this statement cannot be applied to at least some architects. Moreover, Aschenkampff skilfully found precisely those means that would be best suited to express a style in wooden houses; this talent is noticeable already in Historicist buildings and emerges vividly in later Art Nouveau designs. Aschenkampff’s wooden buildings highlight a serious problem in the development and future prospects for the cityscape. Riga’s masonry buildings have most often retained a look similar to that of their construction time. Exceptions are doors and windows that used to be wooden but today are often replaced with metal doors and plastic windows. Wooden buildings are constructed entirely of wood, a comparatively fragile material subject to various changes. The wooden houses examined in the article show various possible scenarios for the buildings of this type – one had burned down, some are maintained in good condition and carefully repaired or restored while others are reconstructed beyond recognition. Therefore, Riga’s wooden architecture cannot be always assessed from the buildings’ present image, and original construction designs have to be consulted to grasp the architect’s ideas.
More...
