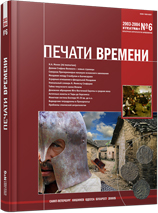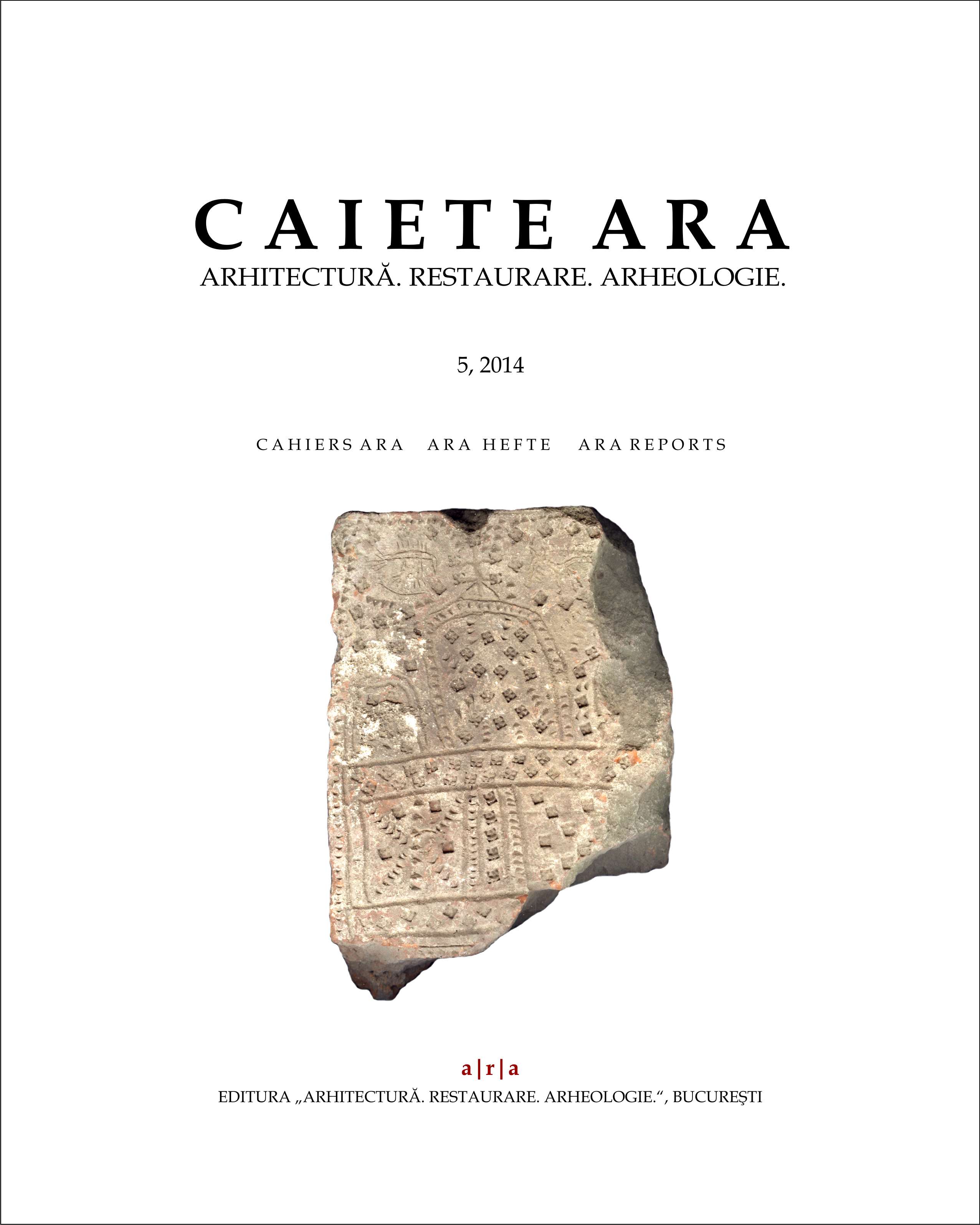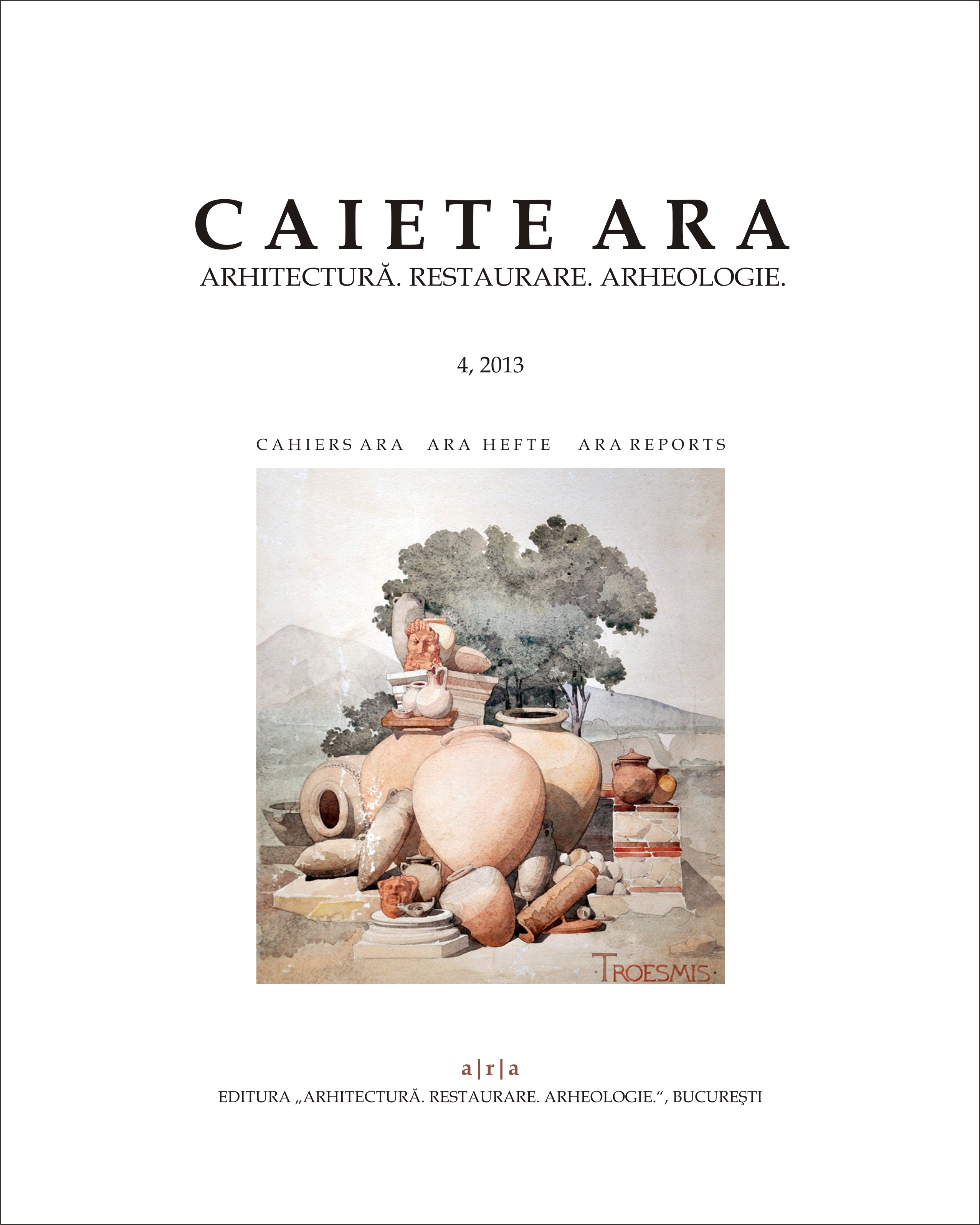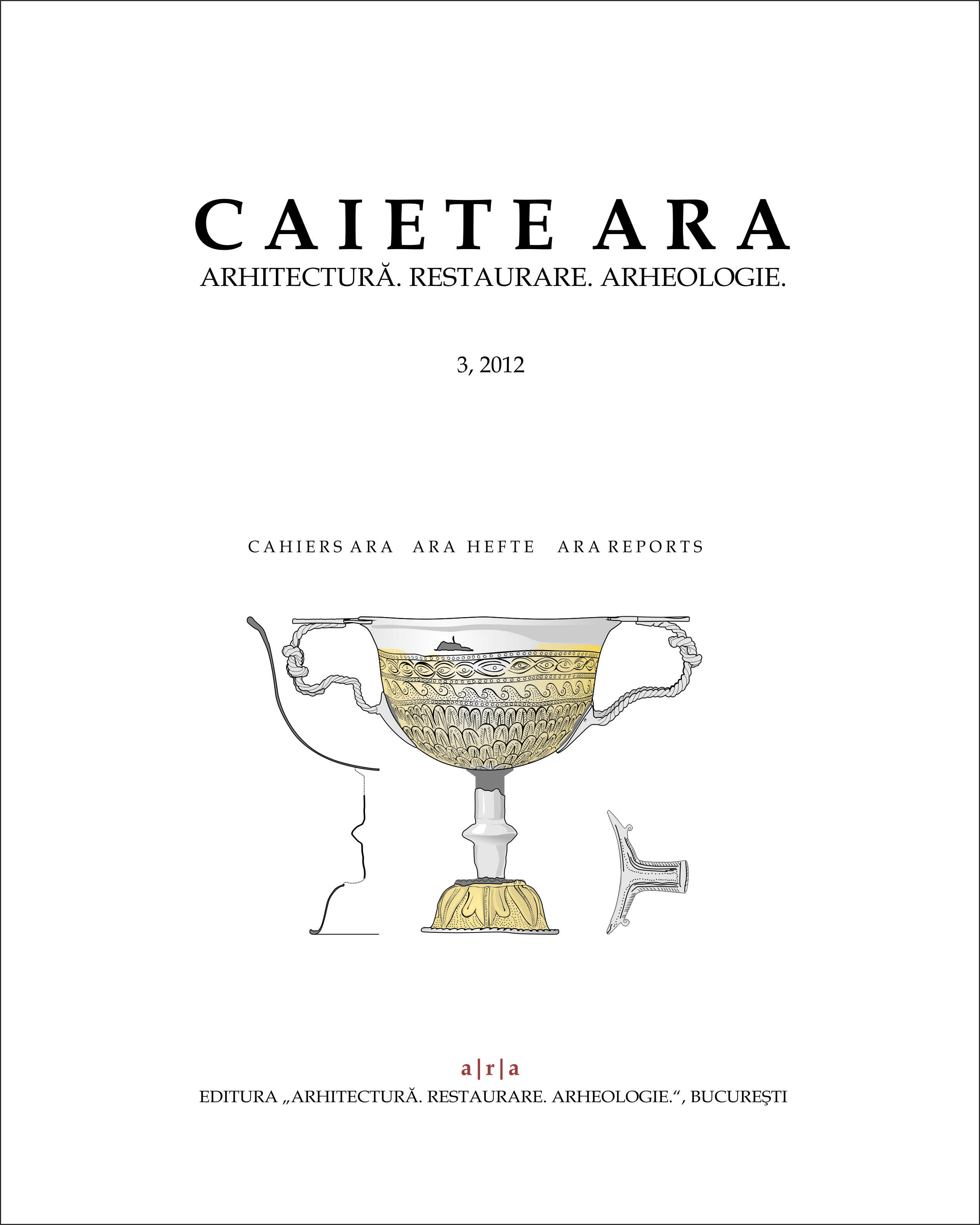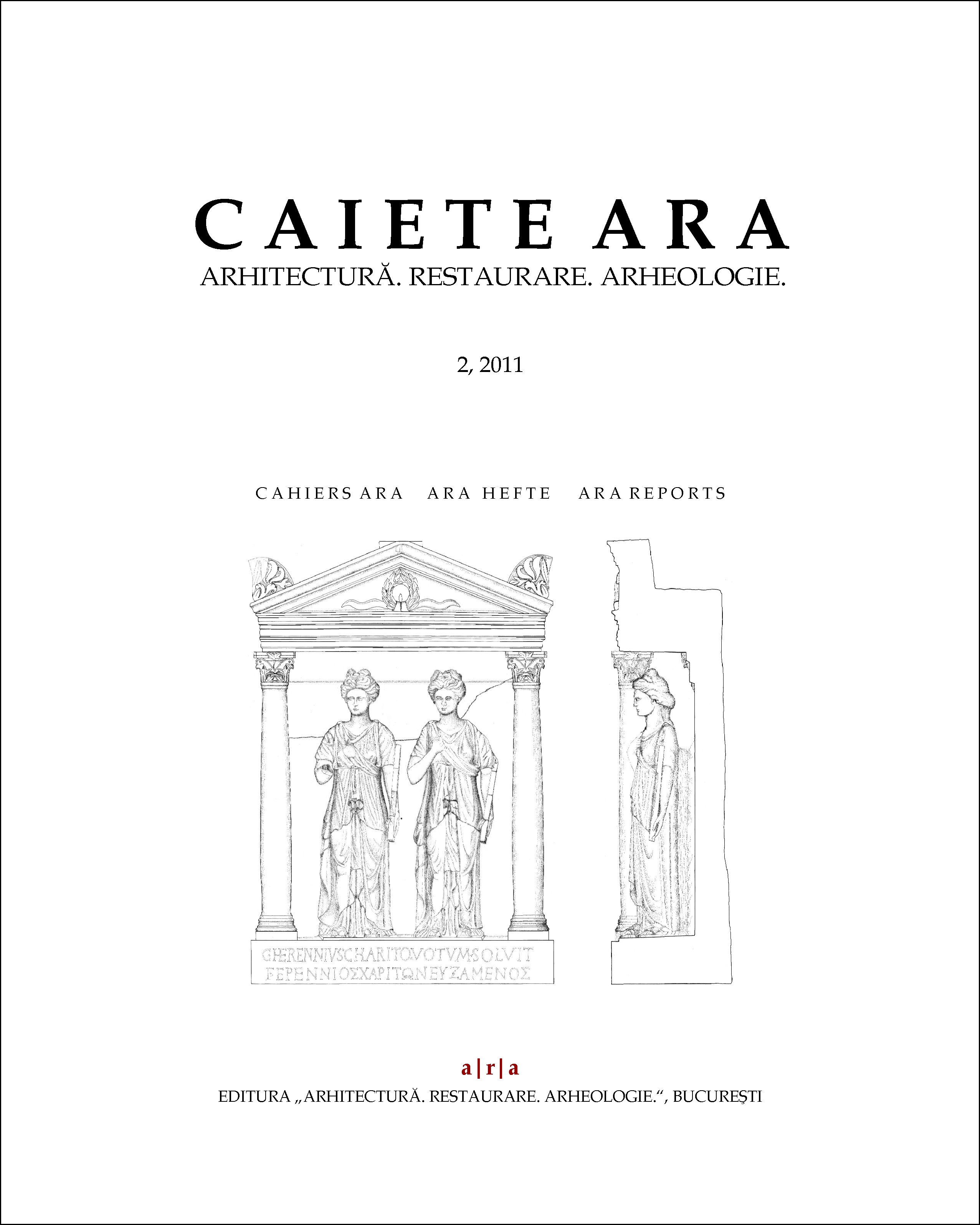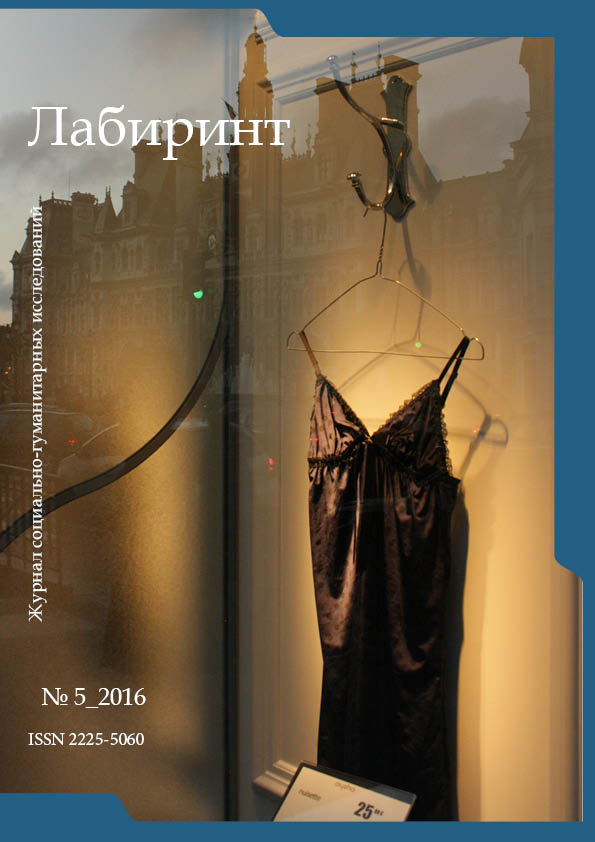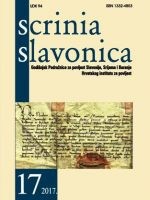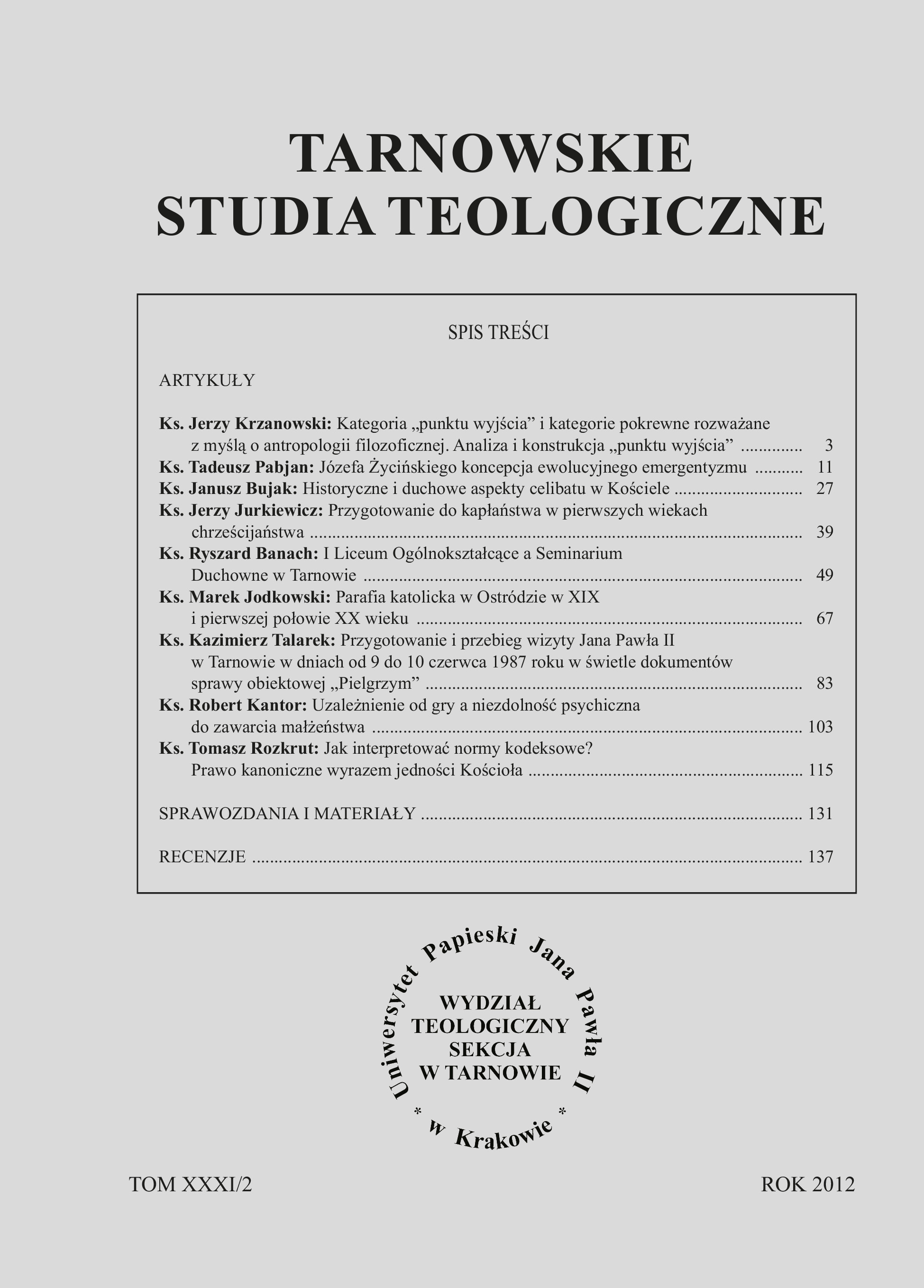
Parafia katolicka w Ostródzie w XIX i pierwszej połowie XX wieku
The first Mass since the Reformation times was celebrated in Ostróda in 1834. From that time, the rector from Grabowo came to the said town twice a year with pastoral services. Considering the increasing number of worshippers, the authorities of the Bishopric of Culm decided to appoint a permanent priest in Ostróda; this function was assigned to Stephan Keller on 27th September 1853. On 31 May 1855, he founded a private Catholic school, which was given the status of a public school on 2nd October 1860. One of the greatest tasks which awaited the priest of Ostróda was the building of a temple. The project was prepared by Vinzenz Statz, an architect. The foundation stone of the new temple was laid on 28th August 1856. The consecration of the new church took place on 20th December 1857. In 1859, a plot of land was bought; it was meant to be a Catholic cemetery. A full-fledged Catholic parish was founded in Ostróda on 10th February 1860. Eight years later, a presbytery was built, with apartments for the rector and the organist. With regard to the increasing number of worshippers, the temple was extended in 1912-1913. In that time, the nave was elongated by two more spans. A chancel with annexes, pinnacles topping the gables and a tower were built. The project of the works was developed by an architect from Königsberg – Fritz Heitmann. The temple was consecrated on 1st June 1923 by the bishop of Warmia Augustyn Bludau to honour the Immaculate Conception of the Blessed Virgin Mary. From December 1922, the parish of Ostróda was connected to the Diocese of Warmia. In 1868, 1143 Catholics belonged to the said institution, in 1900 – 2 105, and in 1938 – 2 780. In the area of the parish, numerous organisations and associations were active, including the Saint Cecilia Association and the Fraternity of the Sacred Heart of Jesus. The 19th century construction of the church together with a parish house and a stable cost 13, 454 thalers, and the 19th century extension of the religious building – over 100,000 marks. The parish was financially supported by the Saint Boniface and Adalbert Association in Pelplin.
More...
