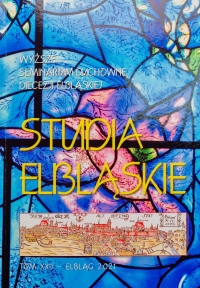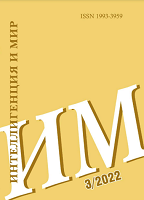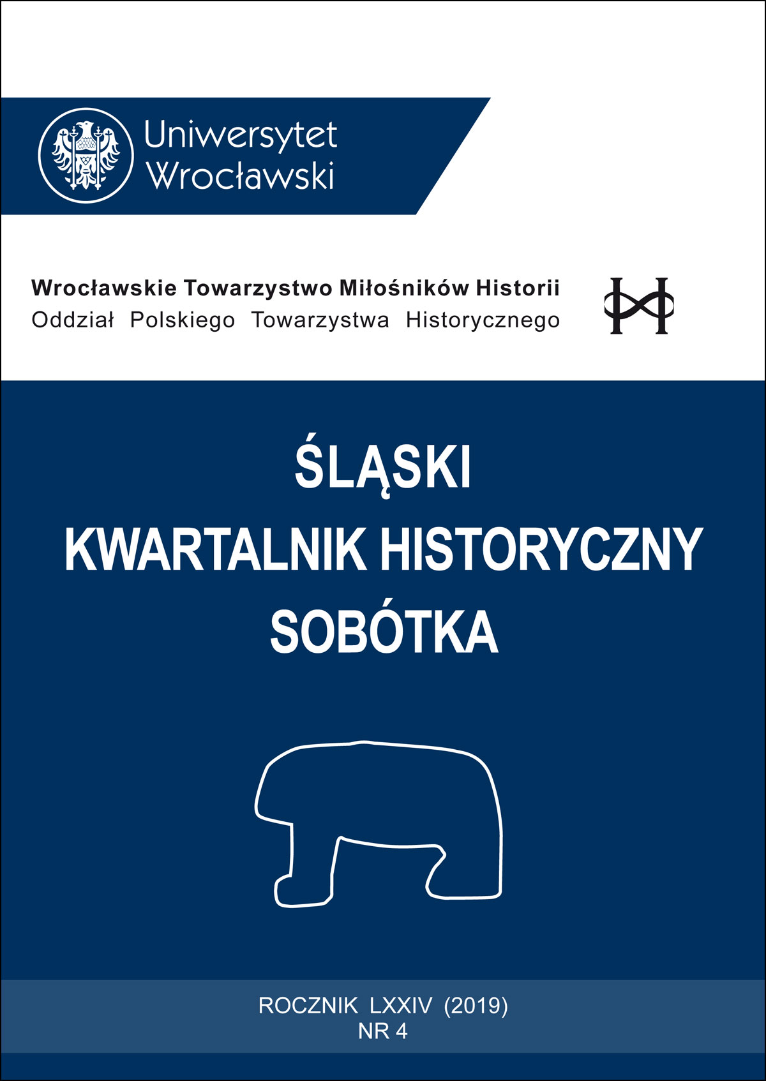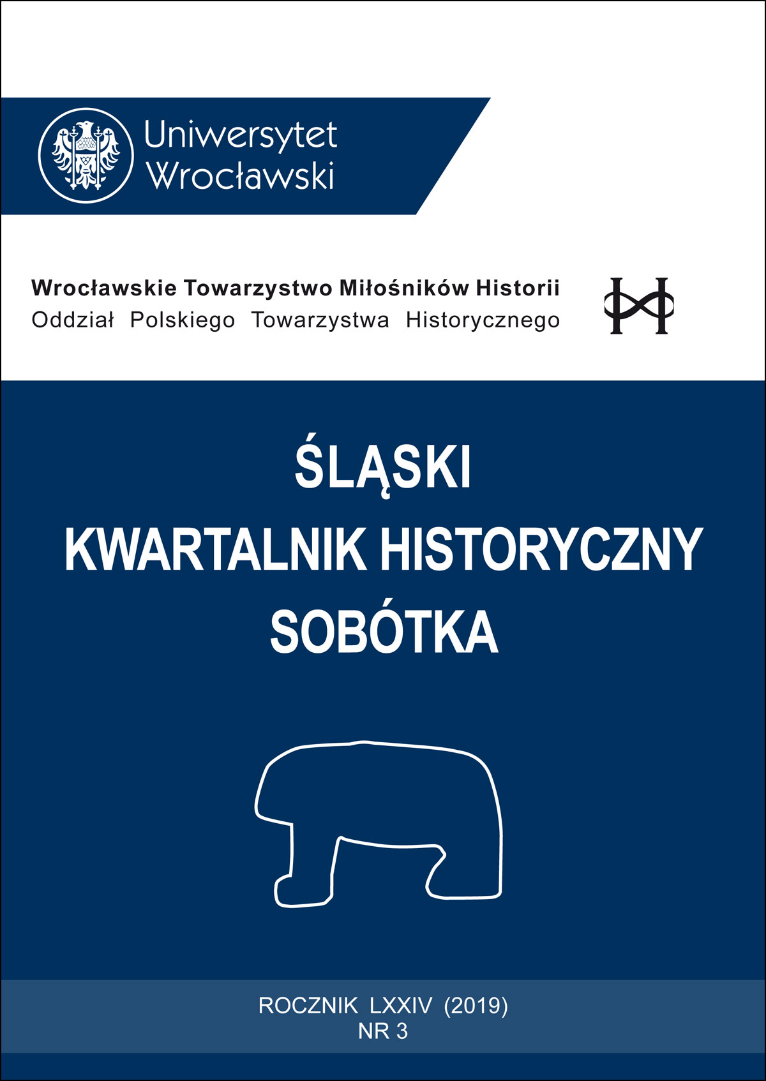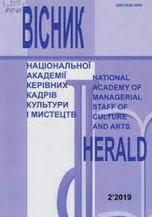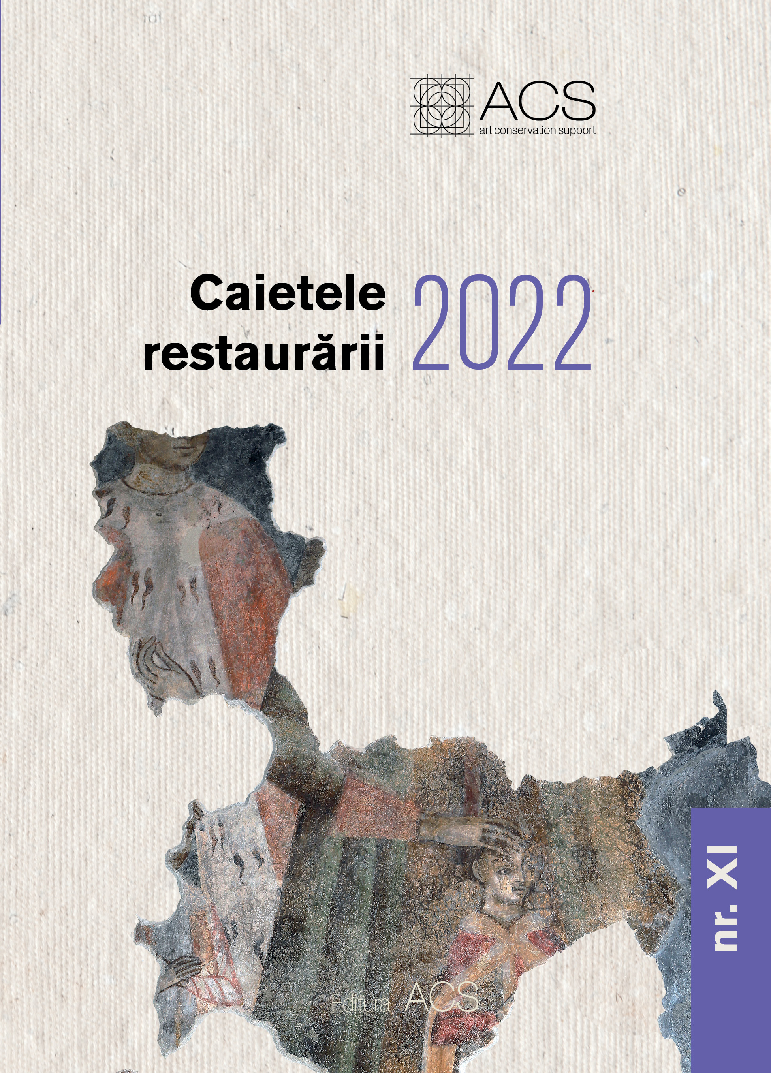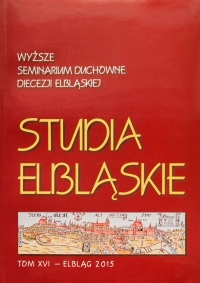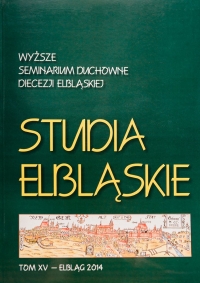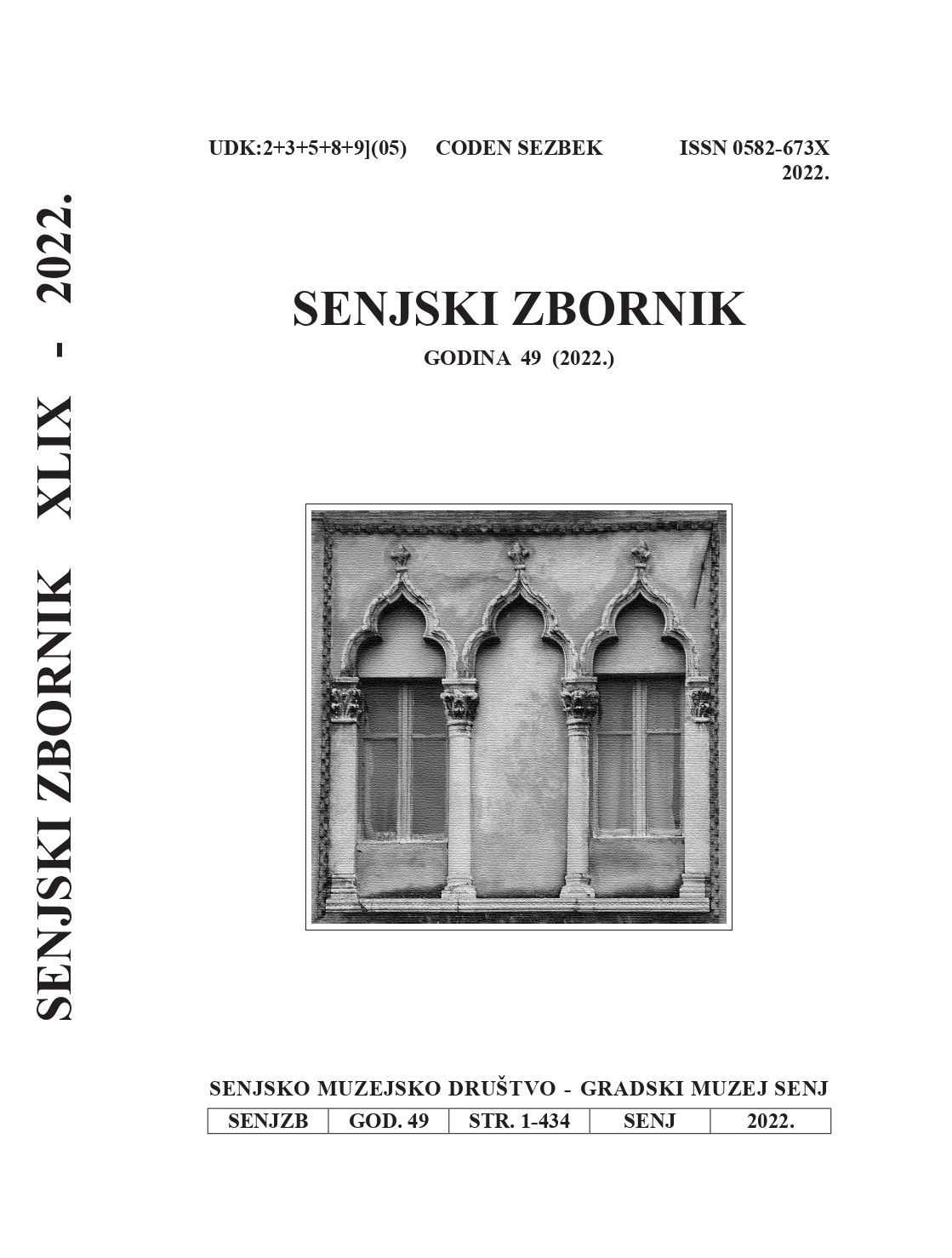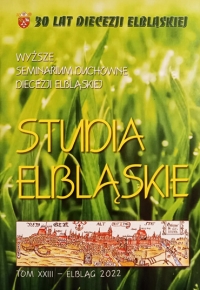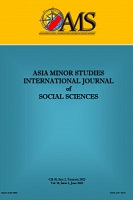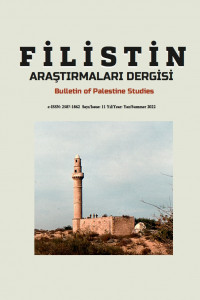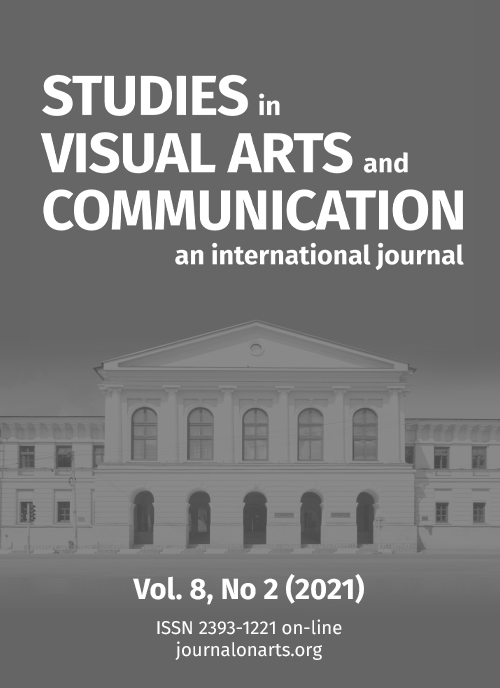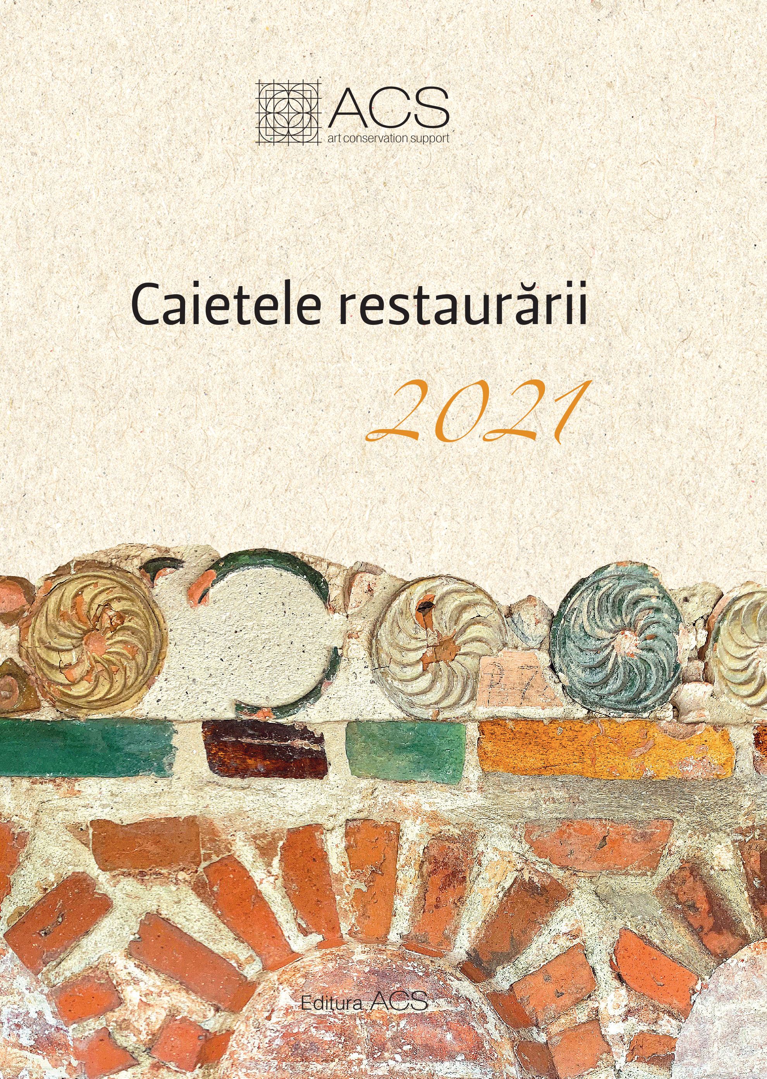
Martyrionul de la Halmyris, un șantier de restaurare întrerupt
The paper tackles the main issues the author faced during the works of mural painting conservation-restoration from the crypt-martyrion of the Episcopal Basilica from Halmyris, ancient fortress located within the territory of Murighiol commune, Tulcea county. The historical context of the Halmirys fortress is specified, this being the last bastion of the Danubian limes of the Roman Empire in the North-Eastern extremity of the Moesia Inferior and Scythia Minor provinces, the Episcopal Basilica from the fortress sheltering the relics of the saints Epictet and Astion. The paper presents the most important aspects regarding: condition assessment for the protective shelter of the basilica and the crypt, murals execution technique, pictorial decoration of the tomb, murals condition assessment and the causes of degradation, difficulties encountered during the works of mural painting conservation-restoration, as well as the cause and consequences of the worksite interruption.
More...
