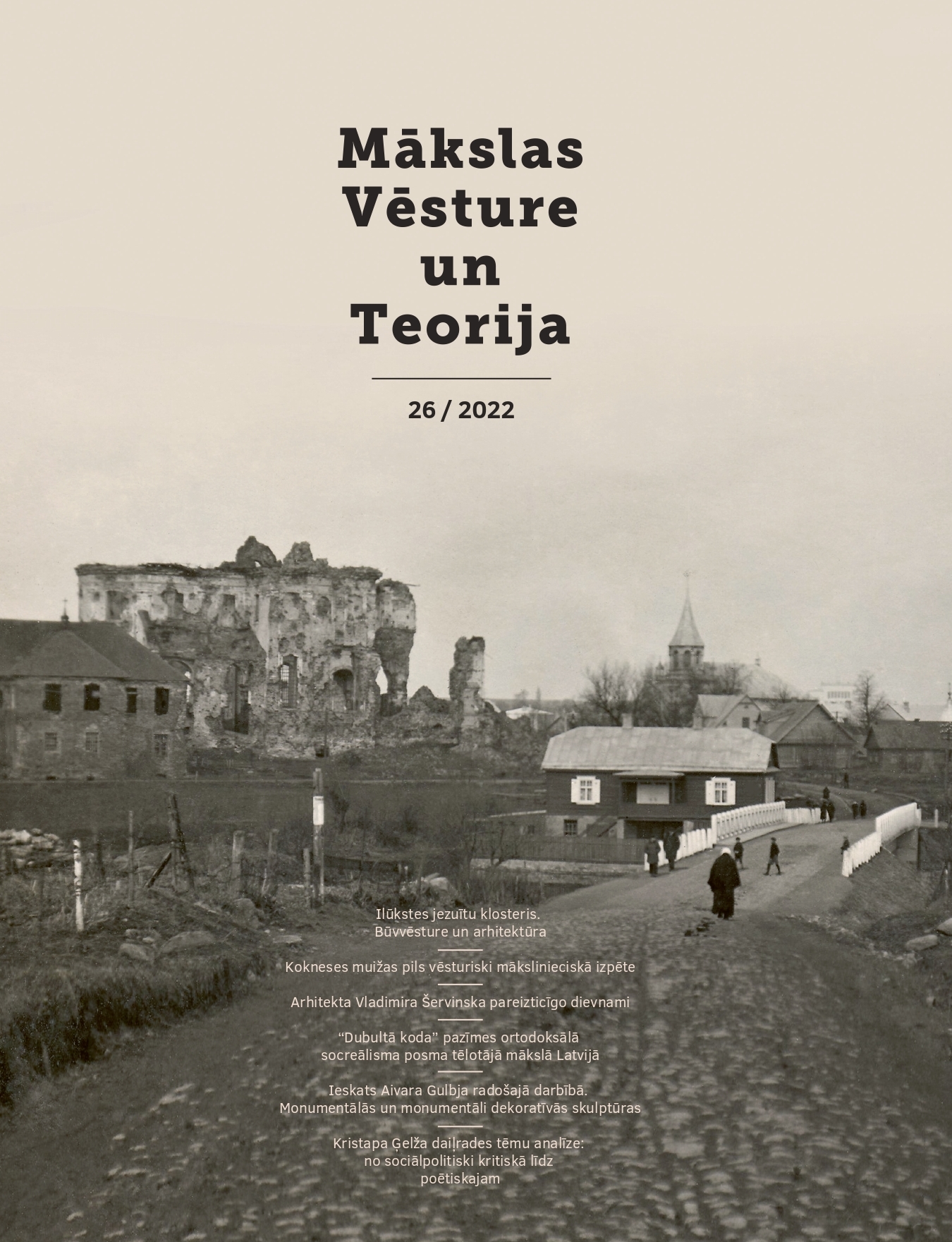Arhitekta Vladimira Šervinska pareizticīgo dievnami
Orthodox Churches Designed by Architect Vladimir Scherwinsky
Author(s): Katriona Luīze RožlapaSubject(s): Cultural history, Architecture, Visual Arts, Interwar Period (1920 - 1939), History of Religion, History of Art
Published by: Mākslas vēstures pētījumu atbalsta fonds
Keywords: Vladimir Scherwinsky; Orthodox churches; architecture of Latvia; Northern Russian wooden architecture; Russian Revival style;
Summary/Abstract: The 1920s and 30s are known by an unprecedented construction boom of Orthodox churches in Latvia’s history of art and architecture. This phenomenon was fostered by the Synod of the Latvian Orthodox Church as well as by its chief architect Vladimir Scherwinsky and his professional output. Not all newly built Orthodox churches were related to the Synod. In most cases, these were direct commissions from Vladimir Scherwinsky. Architect Vladimir Scherwinsky came from a dynasty of architects. His father Max Scherwinsky was the Director of Riga Trade School; Riga’s 700th Jubilee Exhibition that he curated left a deep impression on Vladimir’s interest in historical architecture and its potential uses. His maternal grandfather, Otto Jakob Simonson, brought up the young Vladimir after Max’s sudden death. The Dresden-born architect Simonson who was of Jewish origin stayed in Tbilisi for the most part of his professional career, serving as the city’s chief architect, until his move to Riga because of financial strains. Already during his student years at Eižens Laube’s workshop at the Architecture Faculty of Riga Polytechnic Institute, Vladimir Scherwinsky showed a strong interest in historical styles of architecture. Historical architecture of the Russian Empire and specifics of the Northern Russian wooden architecture proved especially attractive.After completing his studies, Vladimir Scherwinsky, together with his friend and brother-in-law, engineer Mikhail Krivoshapkin, founded his architectural office at 9 Šķūņu Street. They both constructed a large number of residential buildings, apartment houses and public buildings. Having noted Vladimir Scherwinsky’s talent and working capabilities, in 1924, the Archbishop of the Latvian Orthodox Church Jānis Pommers, invited him to become the chief architect of the Synod. While in this office, Scherwinsky was responsible for the technical oversight of churches as well as research and building new churches. The Synod sent the architect on missions to visit Orthodox congregations in neighbouring countries; thus he got to know not only various ethnographic customs but also the building traditions of Orthodox churches. Scherwinsky paid particular attention to the building aspects of wooden churches, their decorative qualities, principles and materiality. He transferred part of these discoveries to the artistic and decorative forms of his own architectural creativity.Architect Vladimir Scherwinsky’s signature style emerged from influences as well as his individual and professional interests. He developed his individual style based on Historicist impulses alongside the artistic principles and materiality of Northern Russian wooden architecture. Several Northern Russian elements were taken over directly into Scherwinsky’s designs, such as walls built of horizontal logs, octagonal bell towers and decorative elements. However, regardless of specific inspirational sources, the architect diversified his forms in intricate ways, discovering his own architectural language. His designs complied with the developed building traditions of Orthodox churches. In his formal solutions, Scherwinsky modernised the aesthetics of Northern Russian wooden architecture, approximating it to the aspects of the so-called Russian Revival style. At the same time, constructive solutions were also appropriated from the Muscovite Baroque and tented churches. Scherwinsky modified the tented church model and used it in a limited manner for the nave roof construction, not copying the example directly. The architect remains ascetic in his artistic language, using only a few decorative elements in his churches. In most cases, there are filigree, sawn barge-boards and windows surrounded with artistically subdued, sculptural woodcarvings. Scherwinsky repeatedly utilised the principles of twisted columns in the entrance passage and nave. However, similarly to Northern Russia’s practice of wooden architecture, Scherwinsky’s designs too put more emphasis on architectonic structure than on decorative principles. The complexity of ideas was implemented with the help of innovative building principles. Vladimir Scherwinsky has created a new, innovative mode of stylistics and construction of Orthodox churches in Latvia’s history of architecture. He stands out in the architectural scene with immense capacity for work, designing over twenty Orthodox churches in less than twenty years, also transferring less-familiar architecture and sources of inspiration to Latvia’s architectural environment. Vladimir Scherwinsky is an extraordinary and so far underrated instance in Latvia’s art history.
Journal: Mākslas Vēsture un Teorija
- Issue Year: 2022
- Issue No: 26
- Page Range: 39-51
- Page Count: 13
- Language: Latvian
- Content File-PDF

