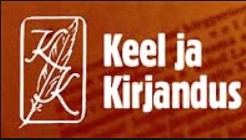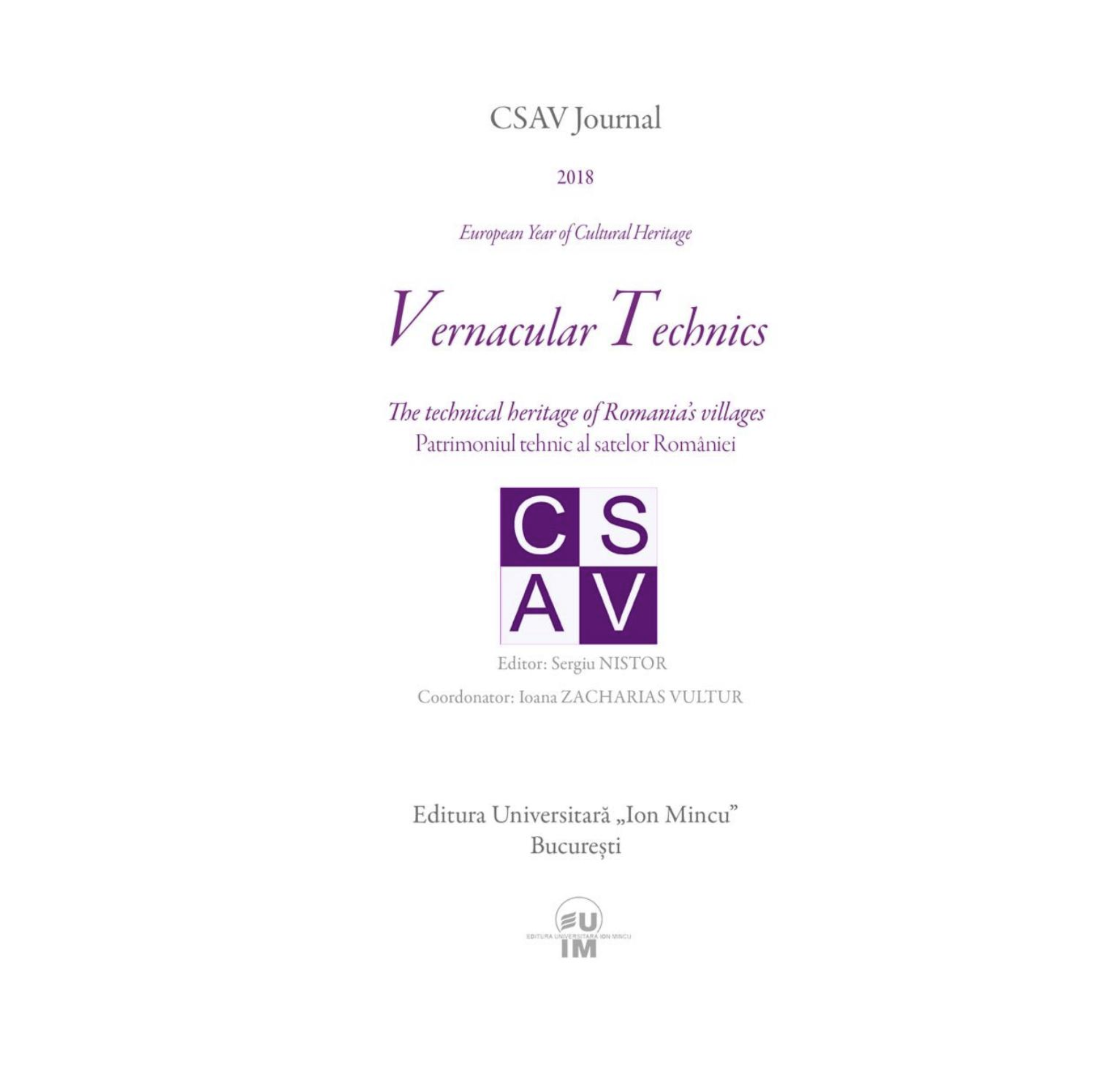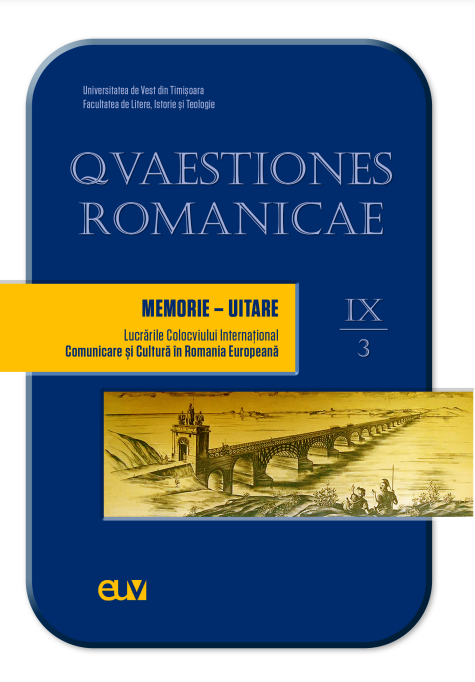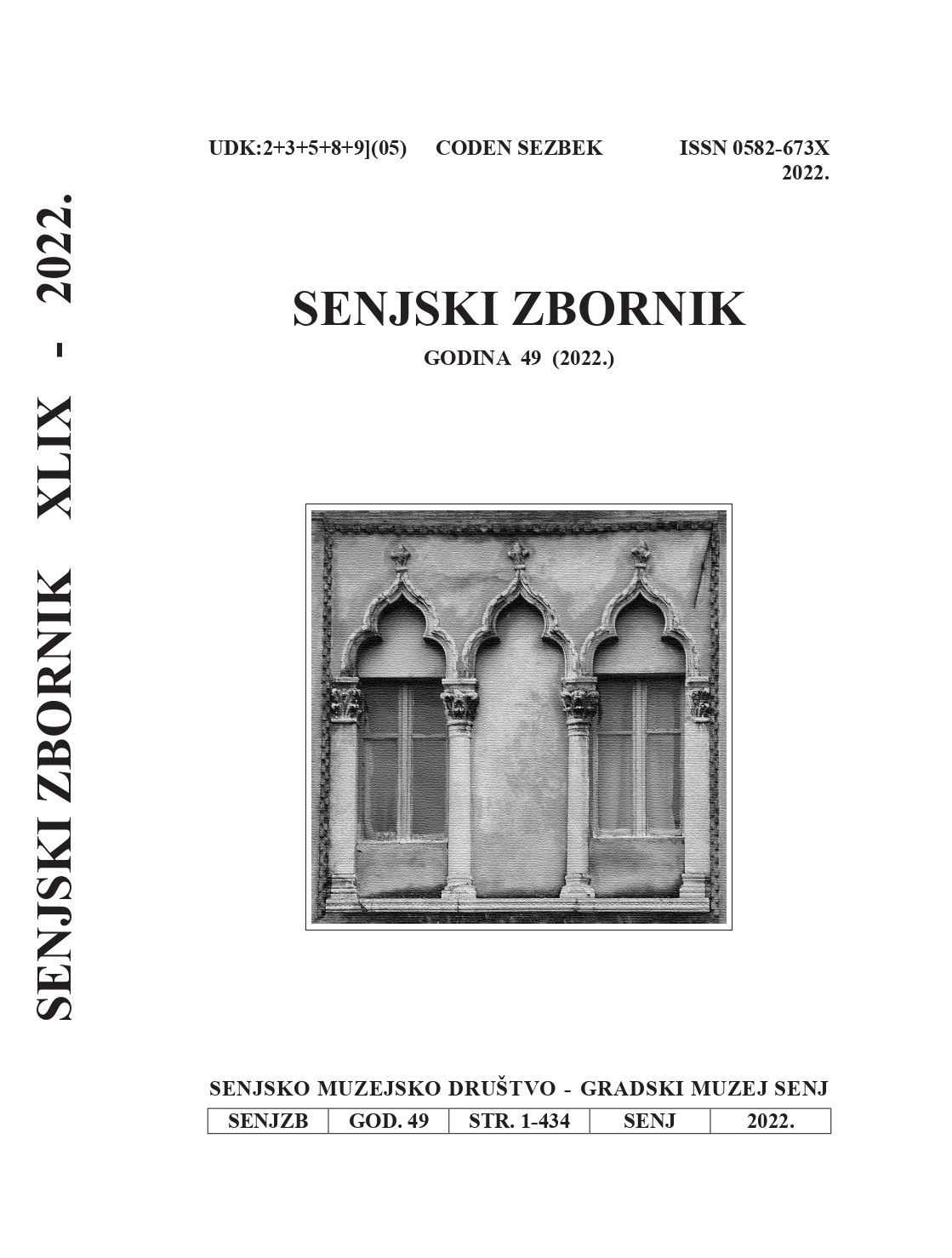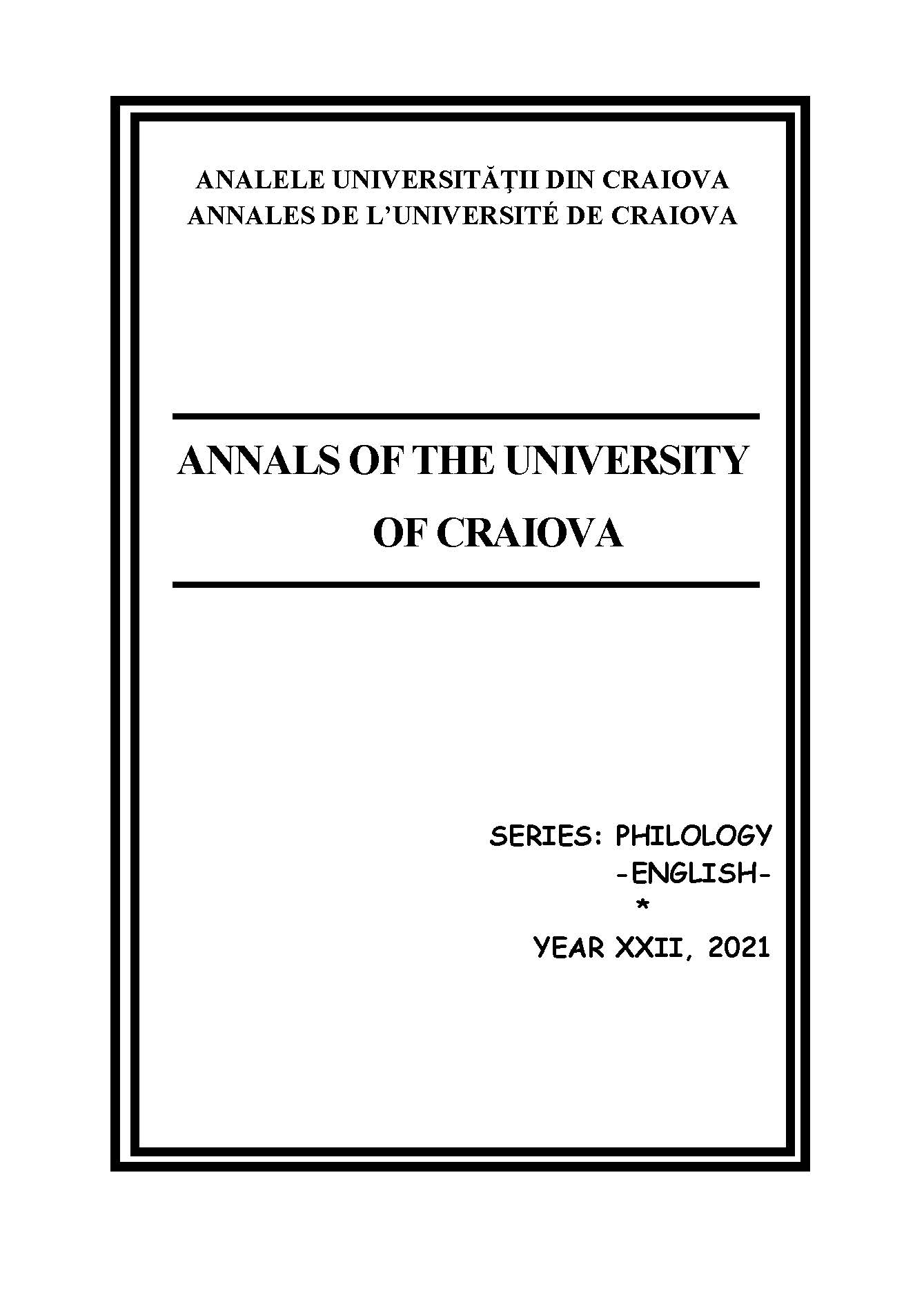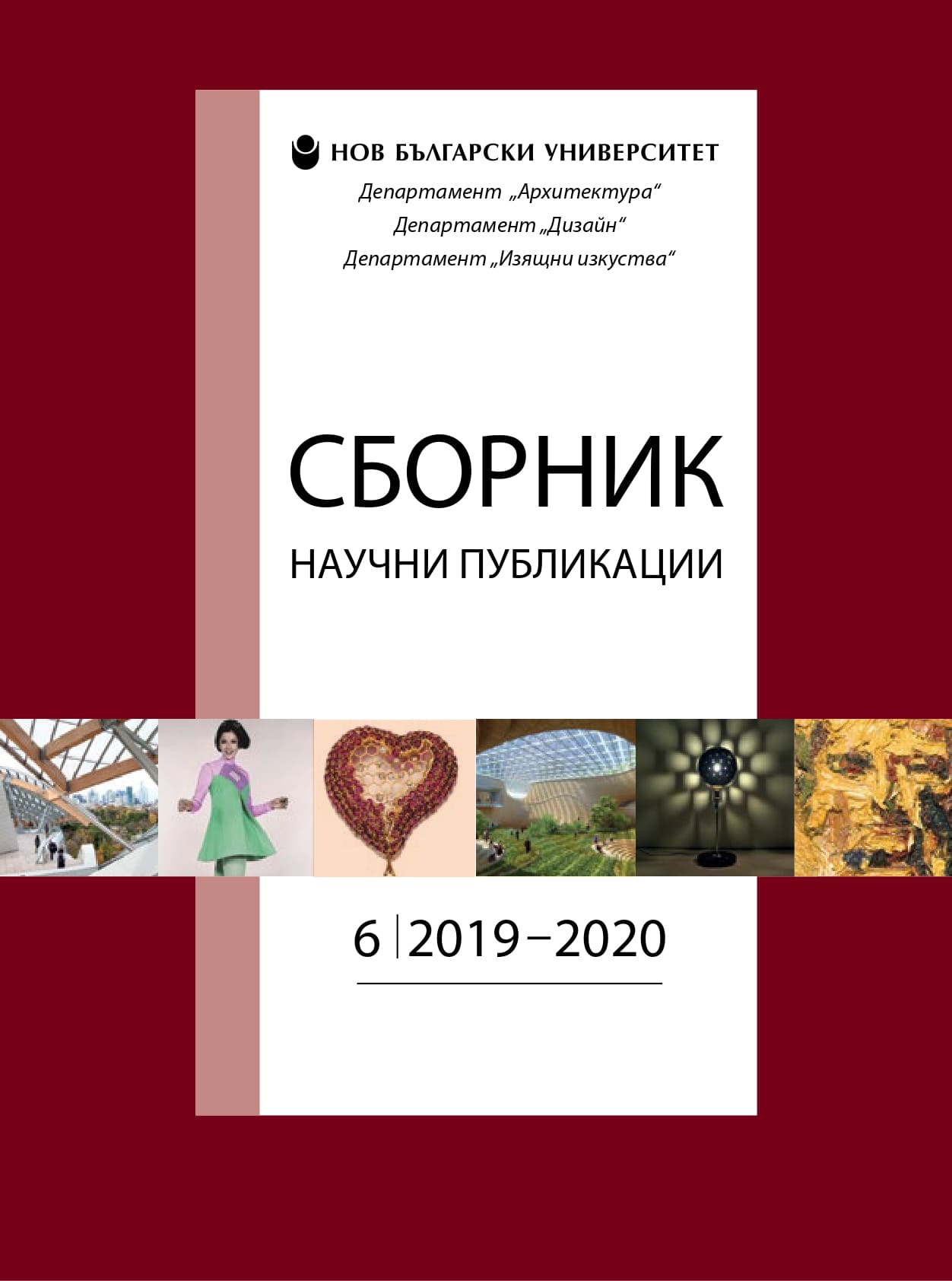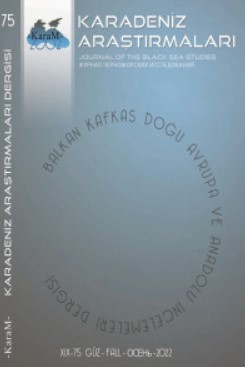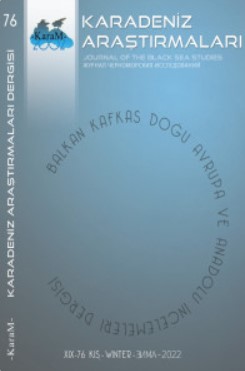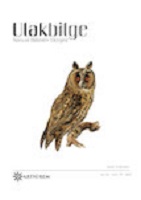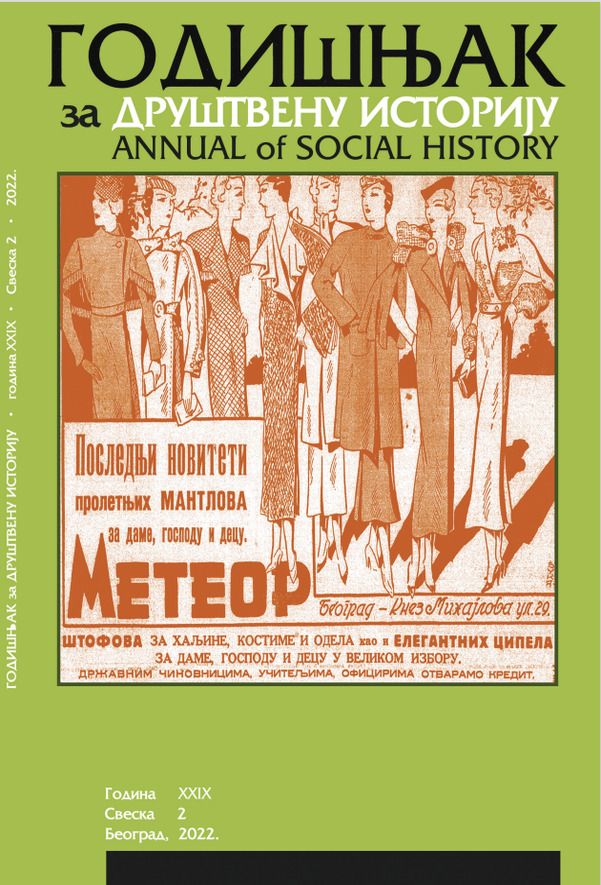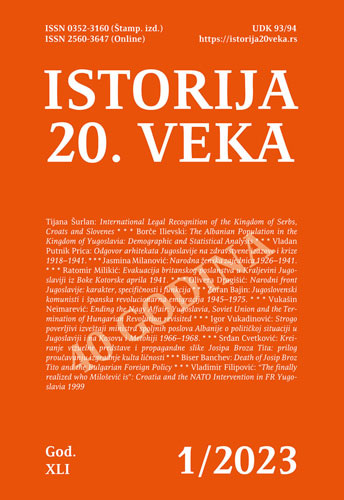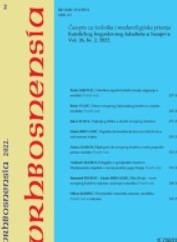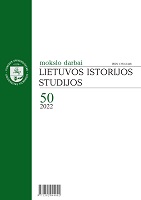Author(s): Mekuria Kelkay Demessie / Language(s): Ukrainian
Issue: 41/2022
The purpose of the study is to identify current and perspective directions in the formation of modern interior design in a rapidly changing trend in a developing society. Research methodology. In the study of current and perspective directions in the formation of modern interiors was applied general scientific research methods, in particular, analysis of literature data, scientific articles, normative documents and design projects on the topic of research and systematization, as well as generalization the results obtained during the study of this topic. The main methodological approach during the study was the analysis of the main principles of formation of a modern interior and identification of current trends and perspective directions of development of modern interior. Scientific novelty. Identifying current directions of artistic and spacious organization of modern interiors, characterizing hybrid styles (combination of styles - modern, classic and ethnic), namely, a minimum of decor and only the most necessary items, emphasis on functionality, Home office (home mini-office) , zoning, not division of premises, introduction of the "smart home" system, use of 3D-panels made of natural materials, adding natural components (living plants) to the interior, popularization of the philosophy of minimalism. Conclusions. Based on the analysis of normative documents, literature sources and design solutions are established, that the current directions in the formation of interior design are focused on the providing of the most comfortable and practical environment. Its elements must provide convenience and comfort for everyday human life in the premises. In doing so, important aspects are such as ecological compatibility of the premises, harmoniousness, functionality and individuality in today's society, rationality is valued, that is a highly functional interior, which often has no extra elements. Modern interior design is characterized by maximum fullness of the interior architectural space with technical devices, special equipment and approach to nature, the inclusion of natural components in the interior. The dominant directions in the design of modern interiors are considered stylistic trends in which the harmonization of the interior architectural environment is happening due to the merging into a single compositional integrity of the objects of filling and decor. At the same time, ideas and trends for interior design are flowing from one year to another, undergoing some changes, now interior design is based on the principles of functionality and restraint with the use of new and hybrid trends.
More...
