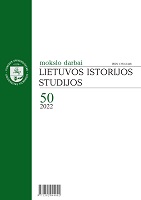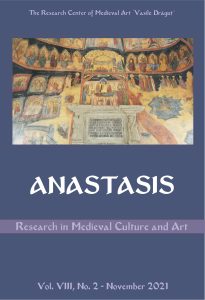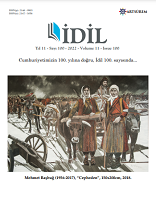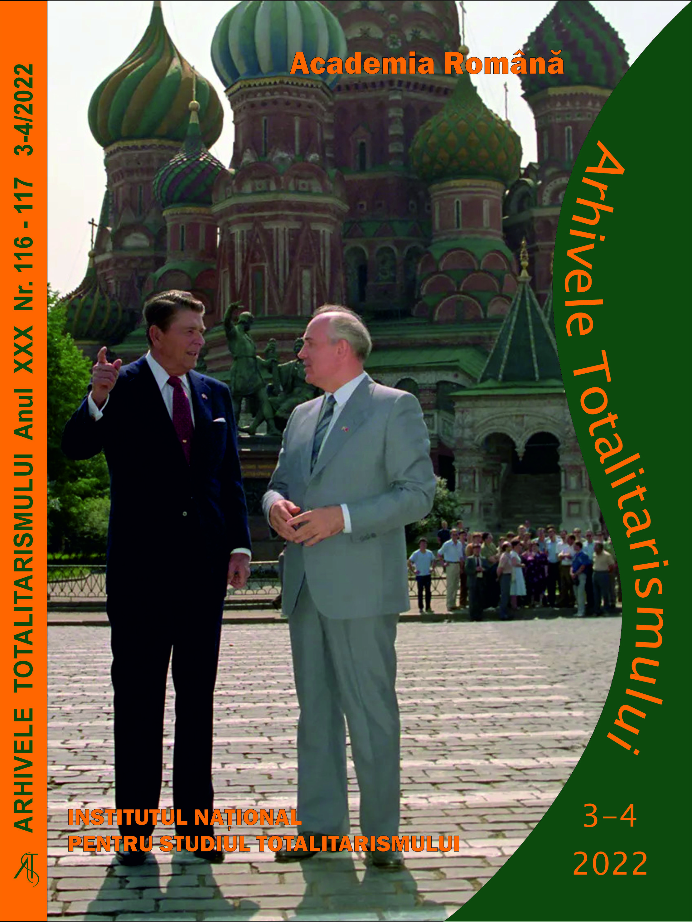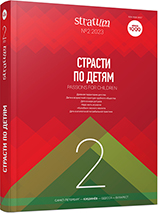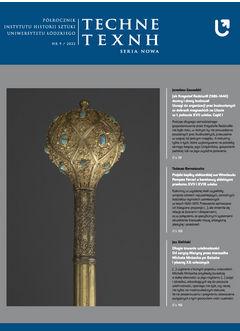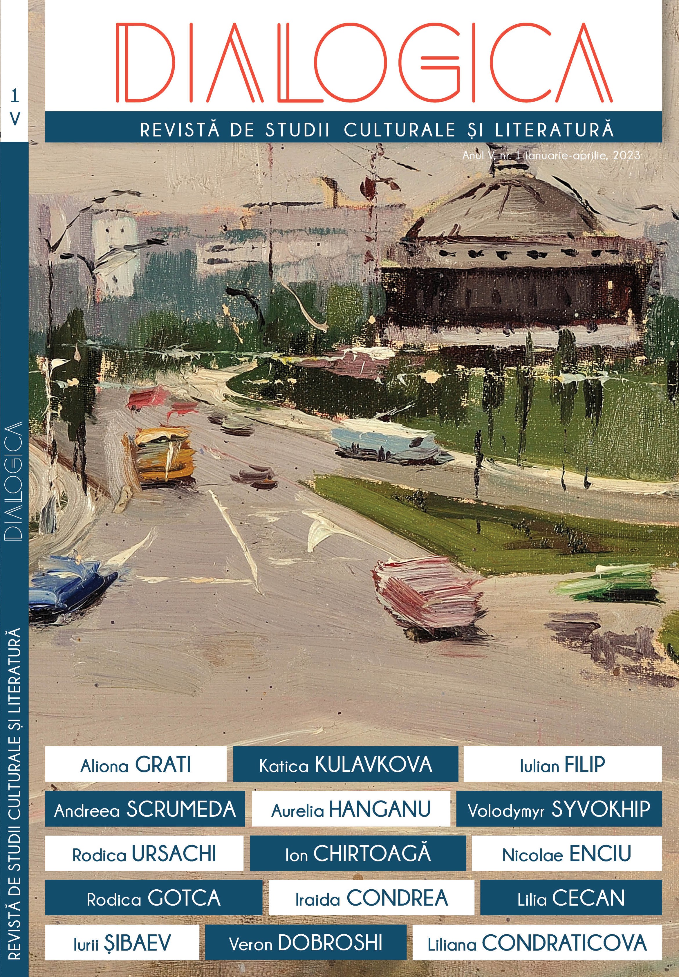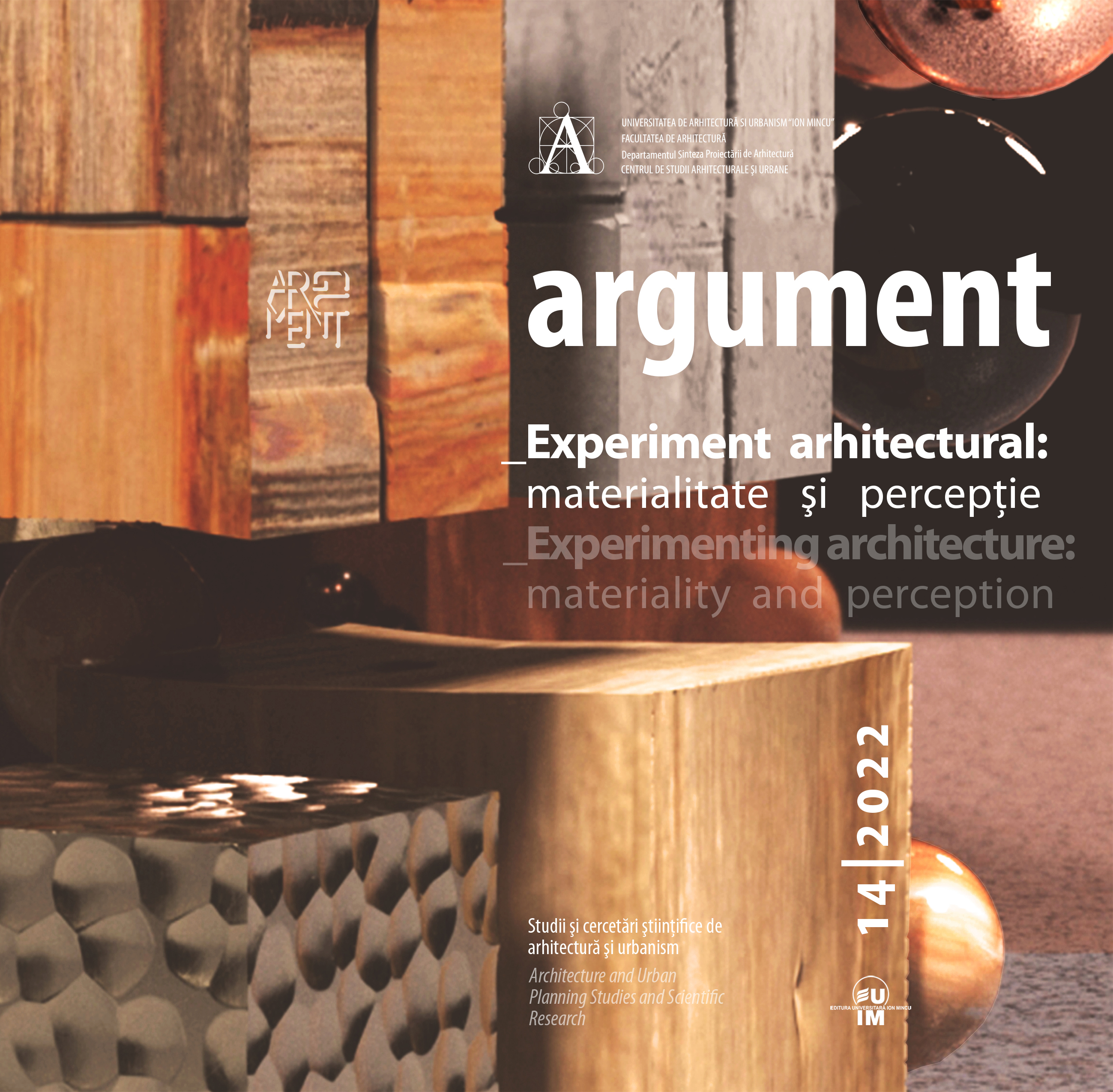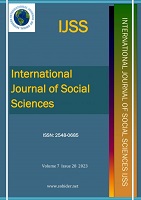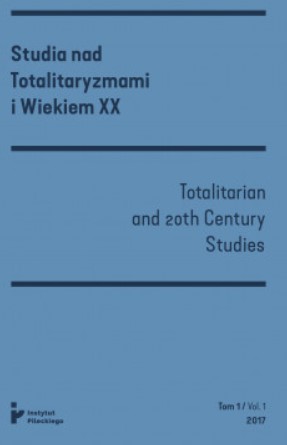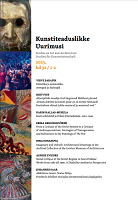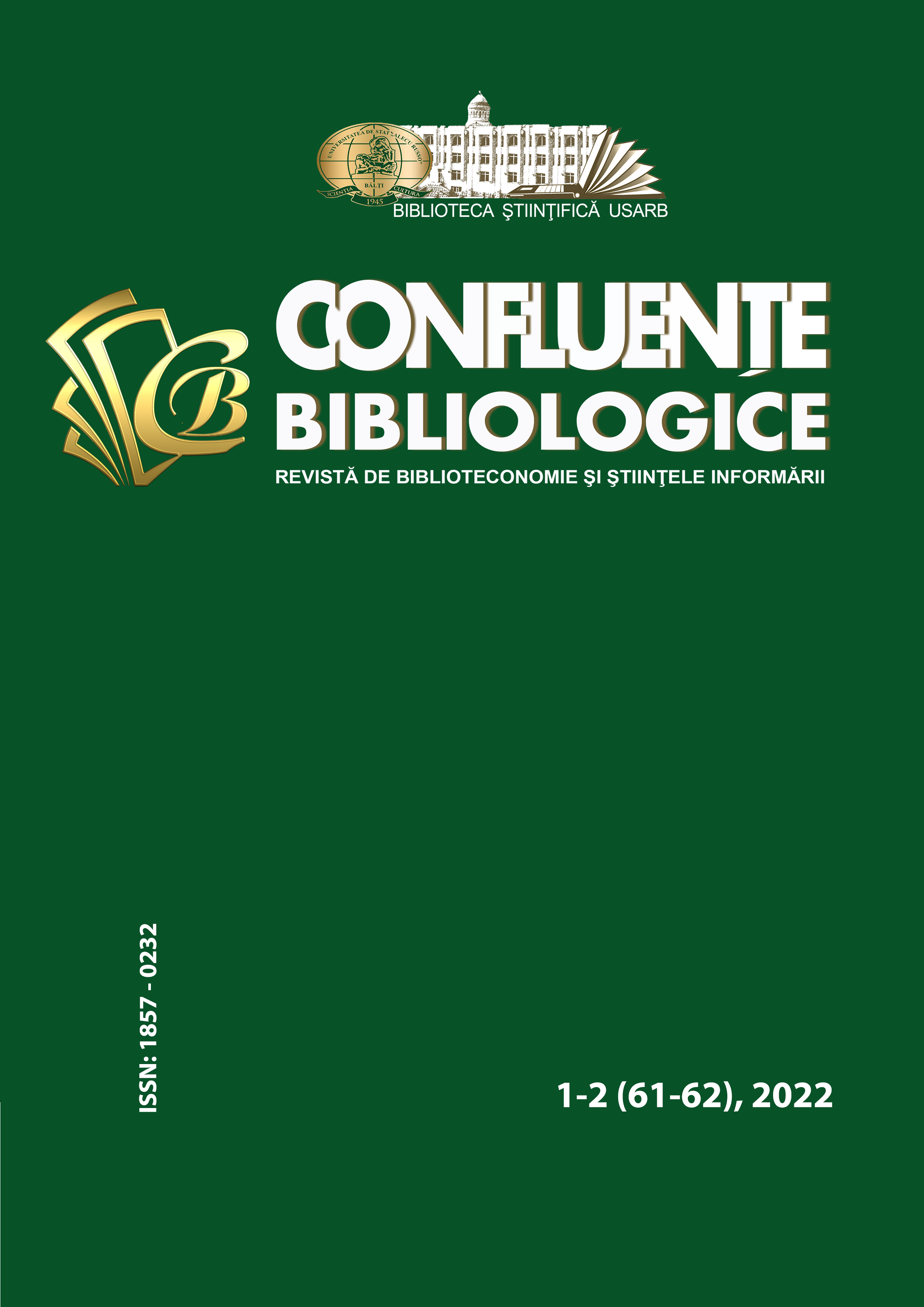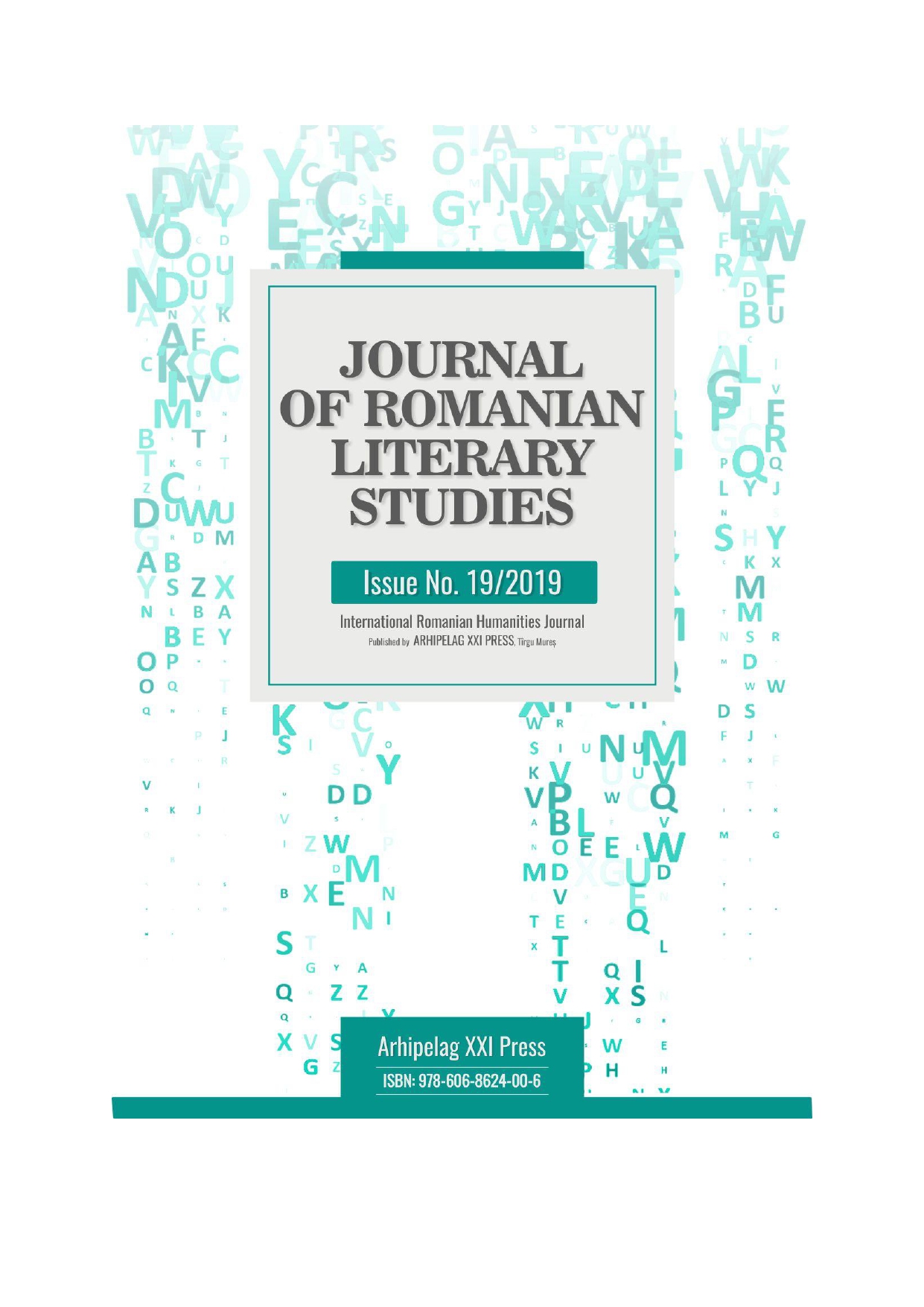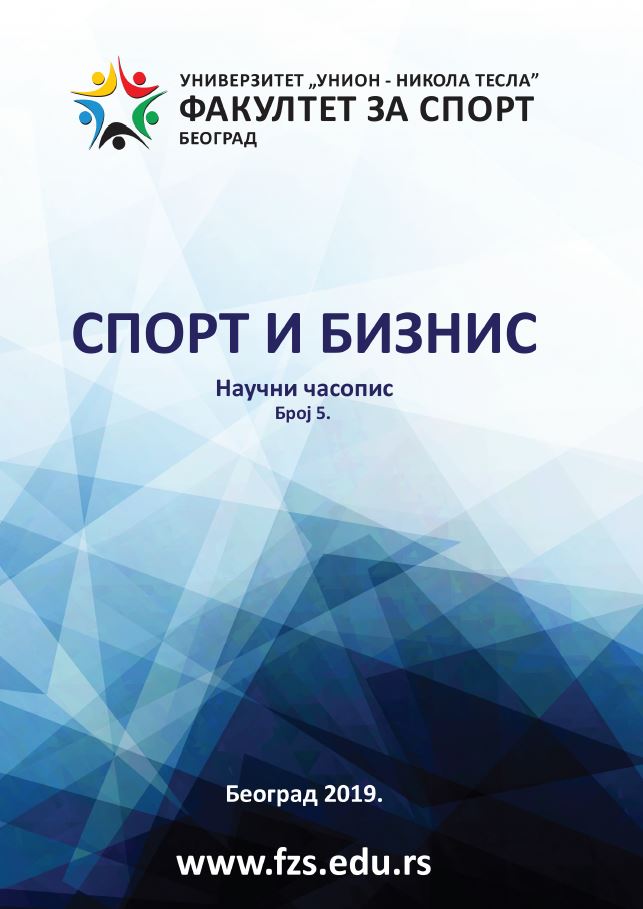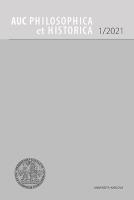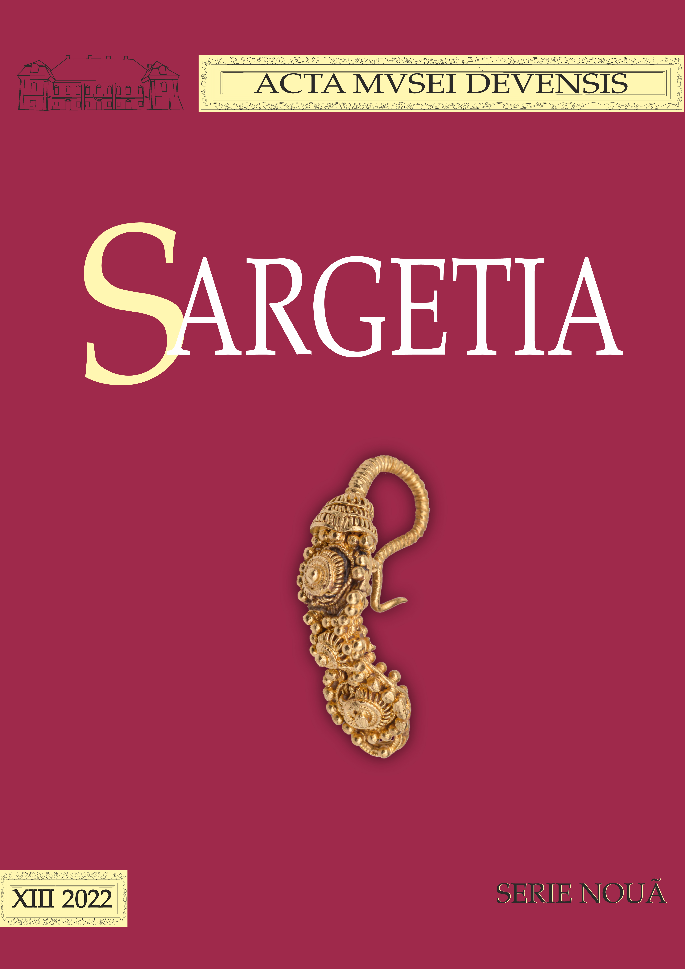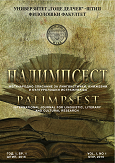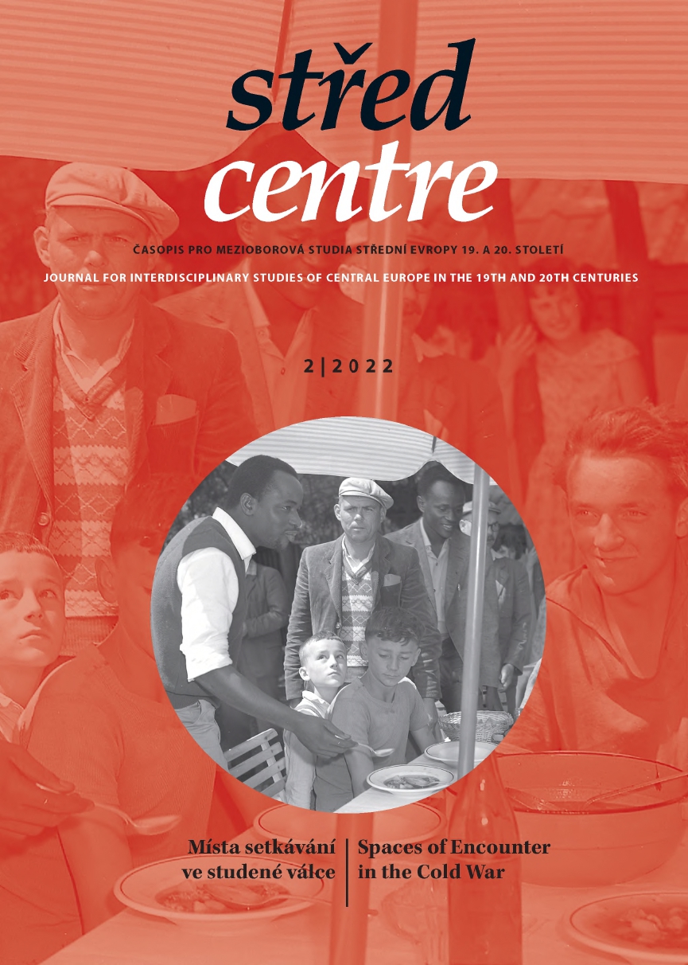RESTAURATORSKI PROCES SA REVALORIZACIJOM I REVERZIBILNOŠĆU NA PRIMJERU HISTORIJSKE GRAĐEVINE KINO CENTAR U TUZLI
The restoration process as a measure of architectural heritage protection is based on a clearly defined methodology whose goal is to document, protect, use and present the protected property. This work includes recording and documenting the state of the Kino Centar facility in Tuzla, analysis in terms of revaluation and reversibility, and a proposal for measures to protect the facility in accordance with the principles of the conservation-restoration process as well as legal provisions in this area. In 2015, the Kino Centar facility was declared a national monument of Bosnia and Herzegovina. It has not been in use since the beginning of the 1990s and, due to various factors, it has been brought to a bad and partially dilapidated state. Kino Centar is characterized by the memory and spirit of the place ("genius loci"), which still arouse emotions among older residents, while this relationship with the younger generations is impossible due to the lack of visual and physical contact with the object. The project envisages "protection before protection", i.e. rehabilitation with reinforcements as well as protection of the historical "shell" of the building. and after that, the adaptation and organization of the building in such a way as to return it to its original purpose, but also to enable its use for other appropriate purposes, which would make maximum use of the facility's capabilities and enrich the offer of cultural content in the inner city core. Previously, for the purposes of the project, historical sources were researched and documented, testifying to the authenticity of the object and its importance in the context of the development of the city.
More...
