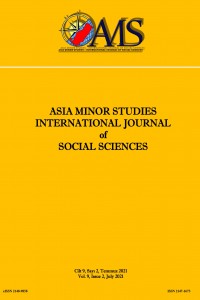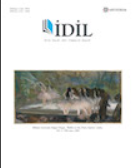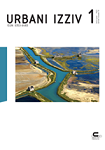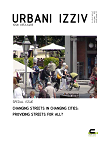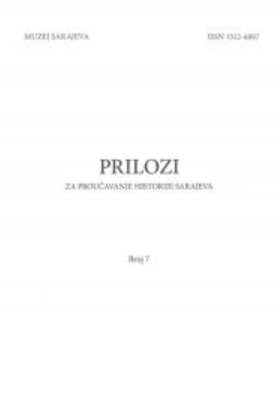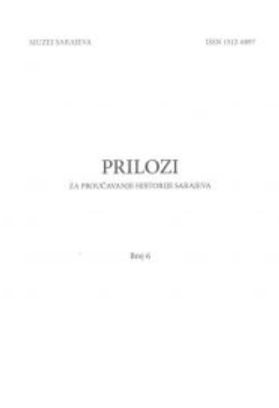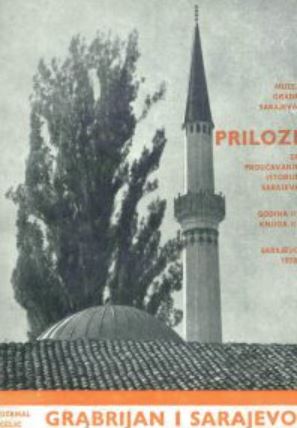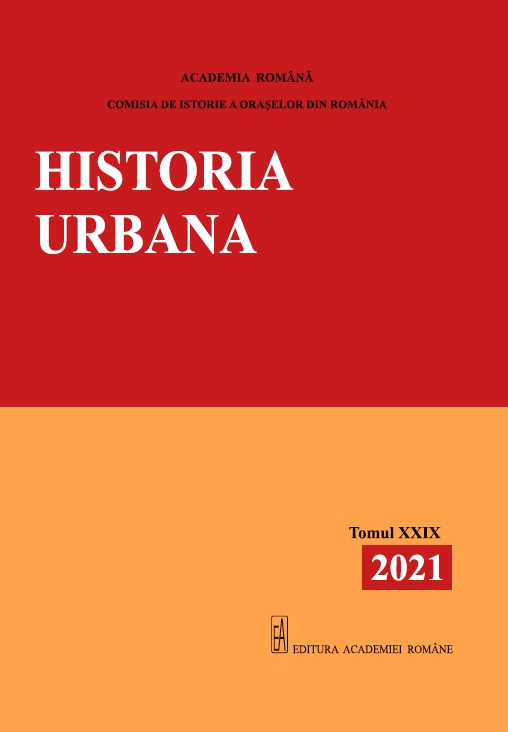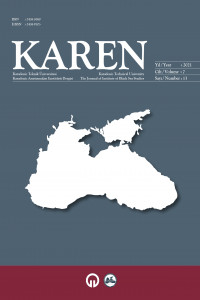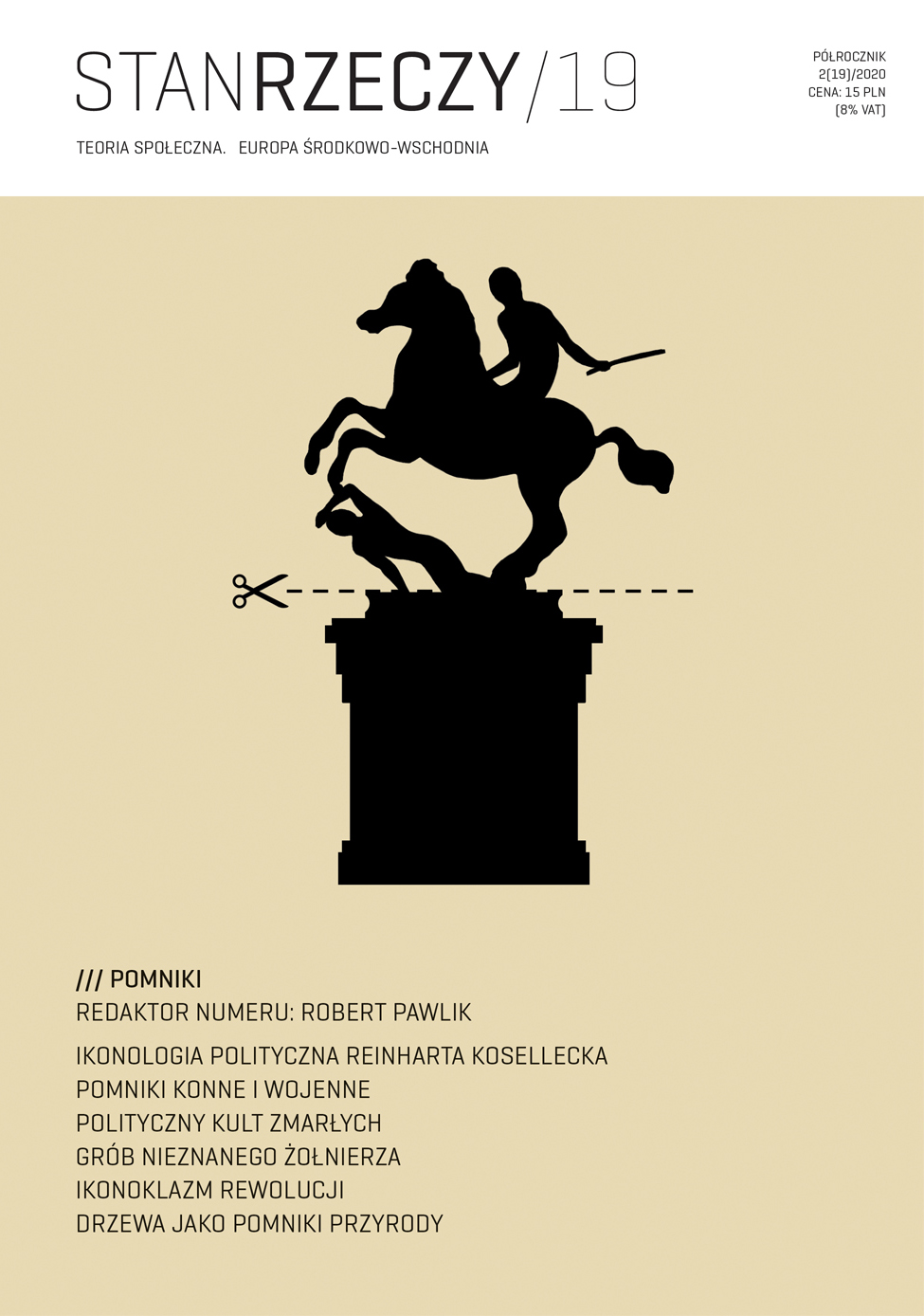Author(s): Marius Mitrof / Language(s): Romanian
Issue: 29/2021
The general law of instruction from 1864 provided for the establishment, in Romania, of the commercial schools in Bucharest, Iași, Galați, Brăila, Ploiești, Craiova and Turnu Severin but the financial means of the state were not so sufficient for the concomitant establishment of these educational units. Of these cities, Galați was the only and the first that, on October 26, 1864, put into practice the intention of the legislator, proving, through the income with which he contributed to Romaniaʼs trade (second after Bucharest) that he met better and more completely all the required conditions to become the headquarters of a business school. Thus, the first commercial school in the country was founded in Galați, receiving the name of Alexandru Ioan Cuza, in honour of the reforming ruler, but also of the one who spent part of his life on the lands of Galați. Later, such schools appeared in other cities in the country.Since its establishment, for 20 years, the school has operated in the cells of St. Georgeʼs Church, which does not exist today. From 1885 to 1893, the school operated on Mavramol Street (Nicolae Bălcescu Street, today) near the Post Office building today.The law of Petre P. Carp from 1893, demotes the Superior Commercial School from Galați to the level of First-Degree Commercial School, superior trade schools operating only in Bucharest and Iași. The city of Galați received a cruel and undeserved blow, the reaction of the political and administrative persons from Galați not being expected even from the draft phase of the law. However, in Galați, the former Higher Commercial School was forced to demote. The ʽpoliticianʼ again took revenge on the ʽeconomyʼ as a professor from Galați wrote at the time, although official statistics showed that the commercial revenues of the ports of Galați and Brăila far exceeded the trade of the four cities with commercial schools in the country: Bucharest, Iași, Craiova and Ploiești. Recognizing the error committed, on September 15, 1898, the Second-Degree Commercial School was established in Galați, with courses lasting three years. By the Spiru Haret Law of 1899, implemented with the school year 1903–1904, the Second Grade Commercial School from Galați, is transformed into a Higher Commercial School with four years of study. However, the First Grade Business School is also maintained.The Superior Commercial School operated on Egalității Street, corner with Lepădatu Street, in a building that was just demolished today, and the First Grade Commercial School operated on Foti Street at no. 3-5, the rents being borne equally by both the City Hall and the Chamber of Commerce.The growing number of students, the inappropriate, cramped premises, determined those who led the Chamber of Commerce of Galați to request funds and land for the construction of a single building to house both the Superior Commercial School and the First Grade Commercial School.Only in 1922, following the steps taken by Alfons Dall'Orso, president of the Galați Chamber of Commerce, Galați City Hall, through Ioan Prodrom, donated half of the vacant land on Lascăr Catargiu street (today Gării street) corner with The Hospital street (today Dr. Alexandru Carnabel Street) to the Chamber of Commerce of Galați provided that, within a year, it builds the building of the new school, otherwise, the land belonged to the City Hall. The conditional donation was accepted.A monography of the Superior Commercial School from Galați mentions as the year of the beginning of the construction, the year 1922, but the efforts to discover the building permit, the plans or any edifying documents from the archive, were doomed to failure. It is difficult to assume that such a building, with its size, could be designed and built in a single year. Thus, we cannot say with certainty whether, in the end, the condition of the donation was respected. However, by 1926, the building was ready. In 1932, the wing parallel to Carnabel Street was completed. Since 1936, the institution becomes the “Alexandru Ioan Cuza” Commercial High School.The imposing, monumental palace was designed on three levels, with elements specific to the neo-Romanian school of architecture, the Venetian influence being obvious. It had 90 rooms, of which 60 were occupied by the Boysʼ High School, the rest being occupied by the Girlsʼ High School. The wide, high halls impressed through the arcade suite. But the most beautiful room is the huge amphitheatre, on two levels, the most imposing in the city at that time. A marble plaque, attached to the façade from Gării Street, mentions as architect-builder Guido P. Marion and A. Romano, both of Italian origin, settled in Galați. Today, the imposing building houses the Faculty of Physical Education and Sports of the “Dunărea de Jos” University.
More...
