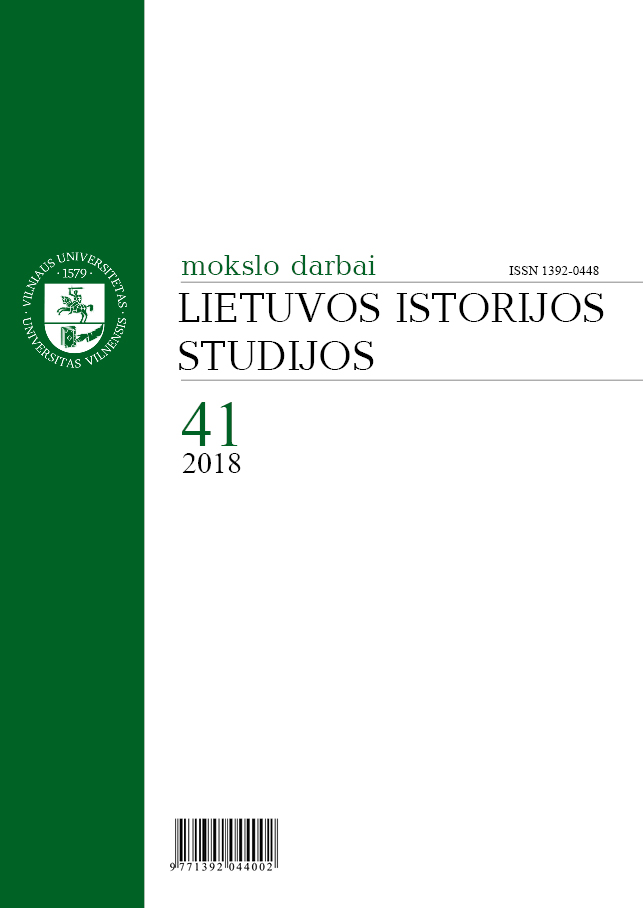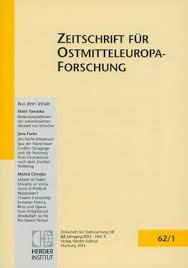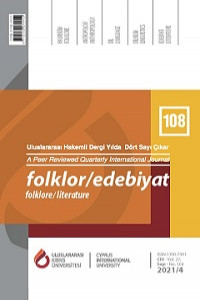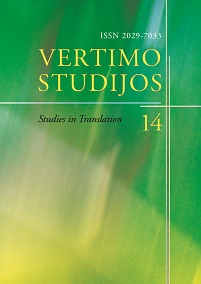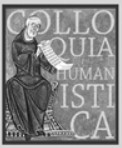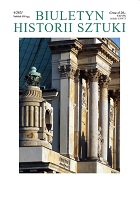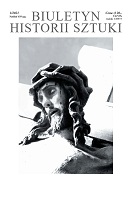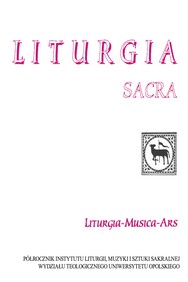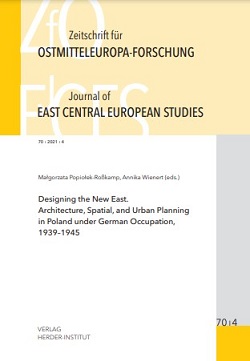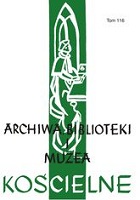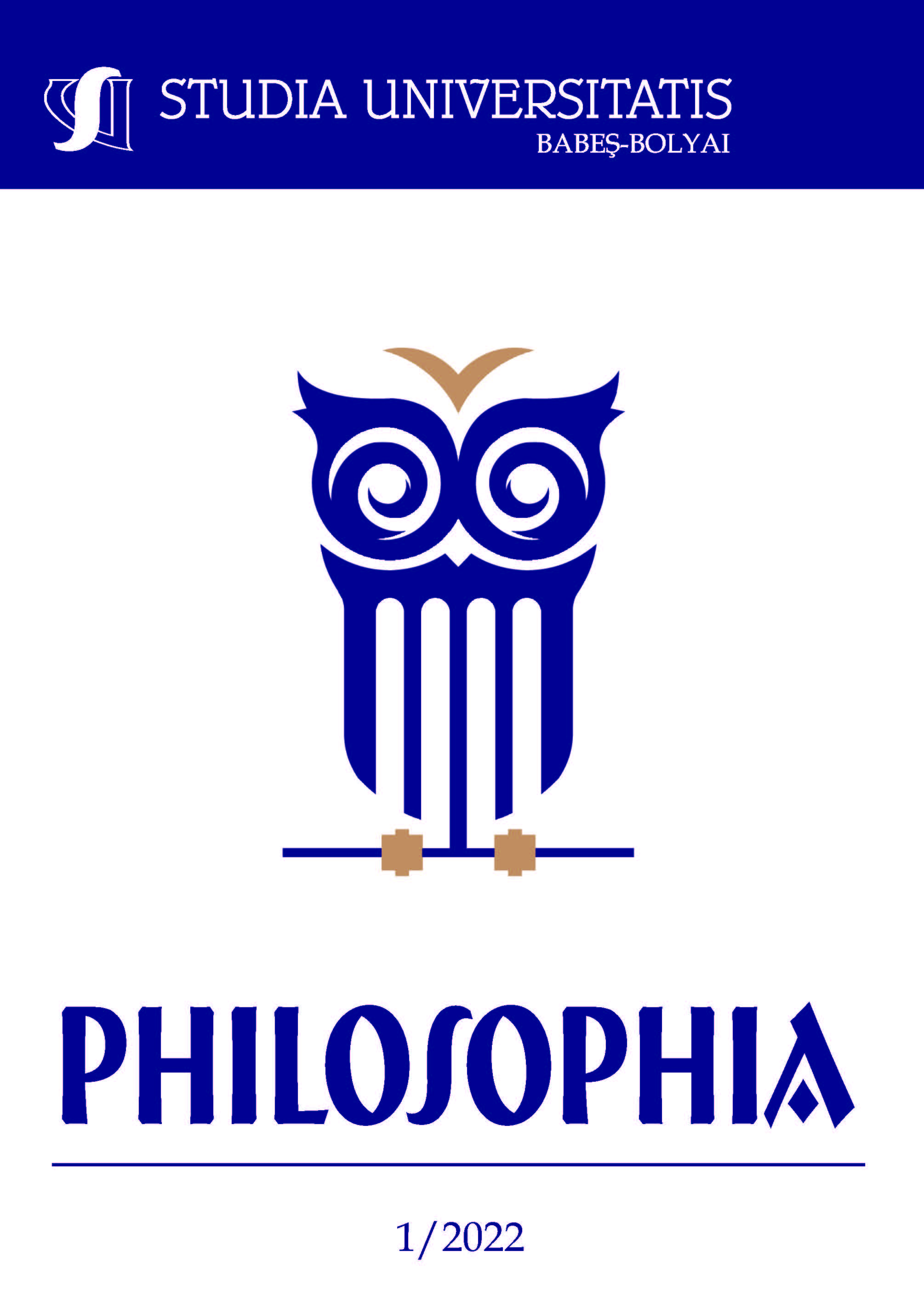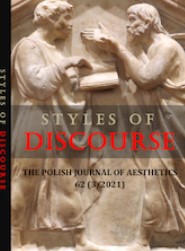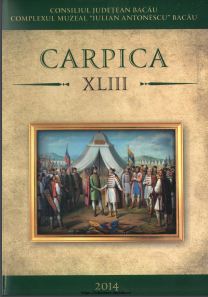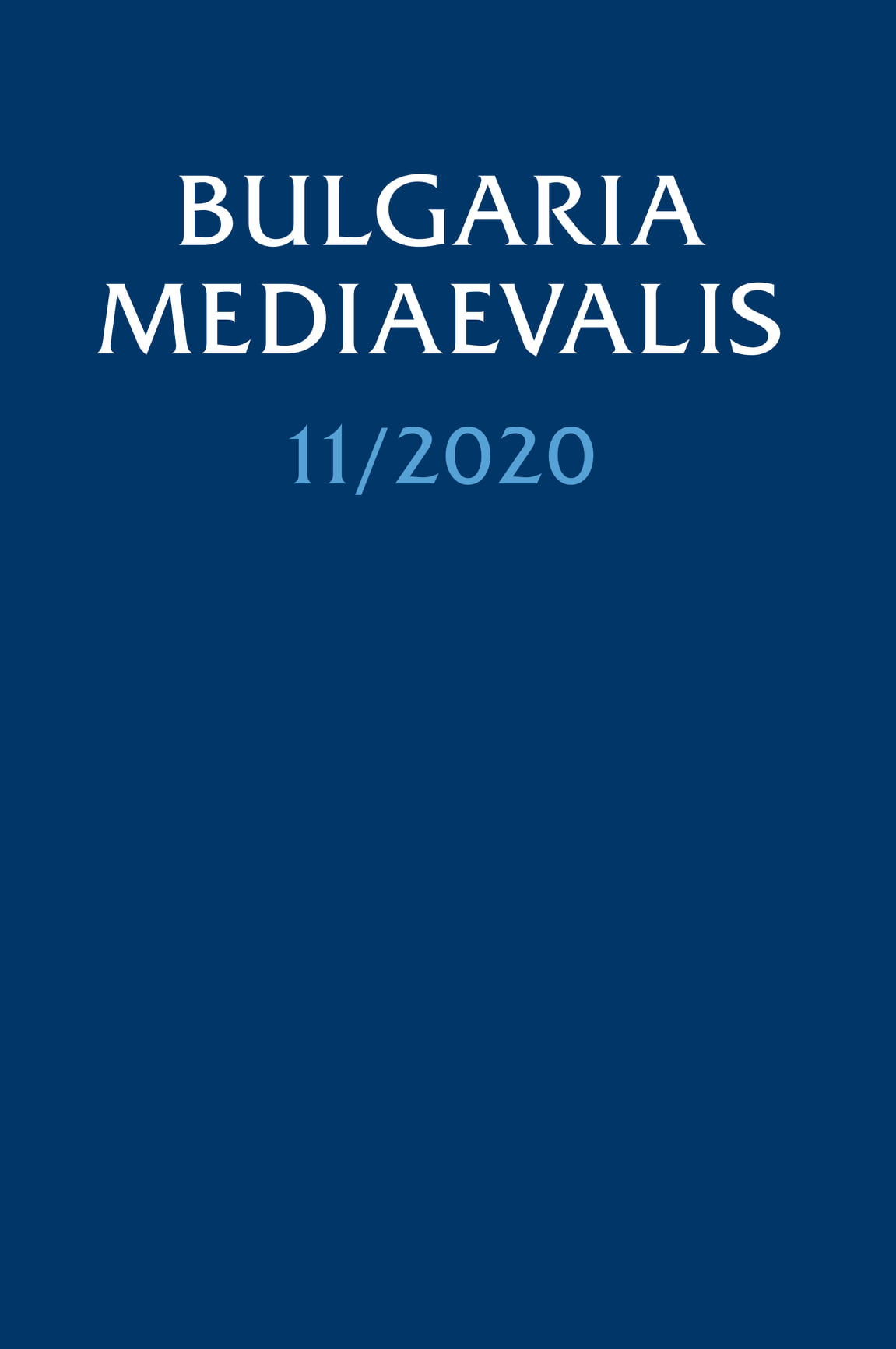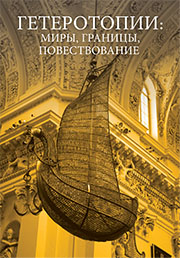
Нью-Йорк в поэзии русской диаспоры после 9/11
This paper explores the role of 9/11 in Russian immigrant poetry about New York City. It argues that 9/11 became a major turning point in the Russian literary perception of the city, especially as it is seen by poets of the Russian diaspora across generations. The first part of the paper examines the architectural, cultural and social properties of the destroyed twin-towers in the context of Michel Foucault’s notion of “heterotopias,” which was first formulated in 1967, just a few years prior to the construction of New York’s World Trade Center. Taking this historical moment as a point of departure, I argue that for the next three decades the twin towers personified nearly every major principle of “heterotopias” and thus encapsulated the era of postmodernism, of which Foucault’s teaching is a product. In the second half of the paper, I claim that 9/11 has actualized a number of critical motifs and tropes applied to the poetic representation of New York, which, however, had always been present, albeit in a more latent form, in the city’s mythology. As the examples analyzed in this paper suggest, 9/11 has also become a moment that both facilitated and accelerated the process of the poets’ acculturation to their new urban, linguistic and cultural environment.
More...
