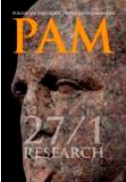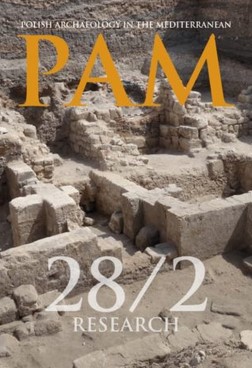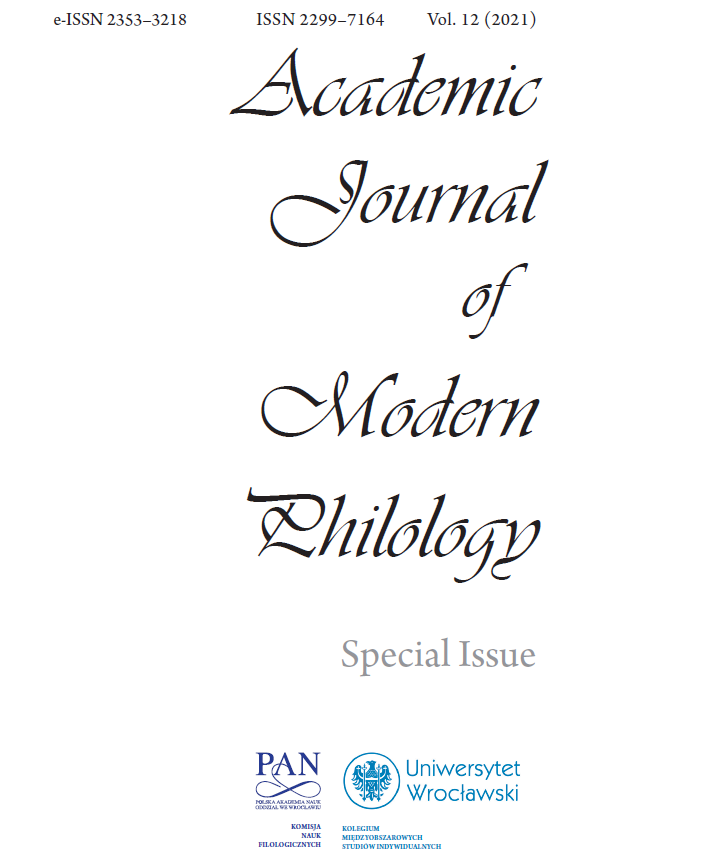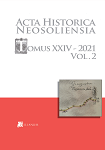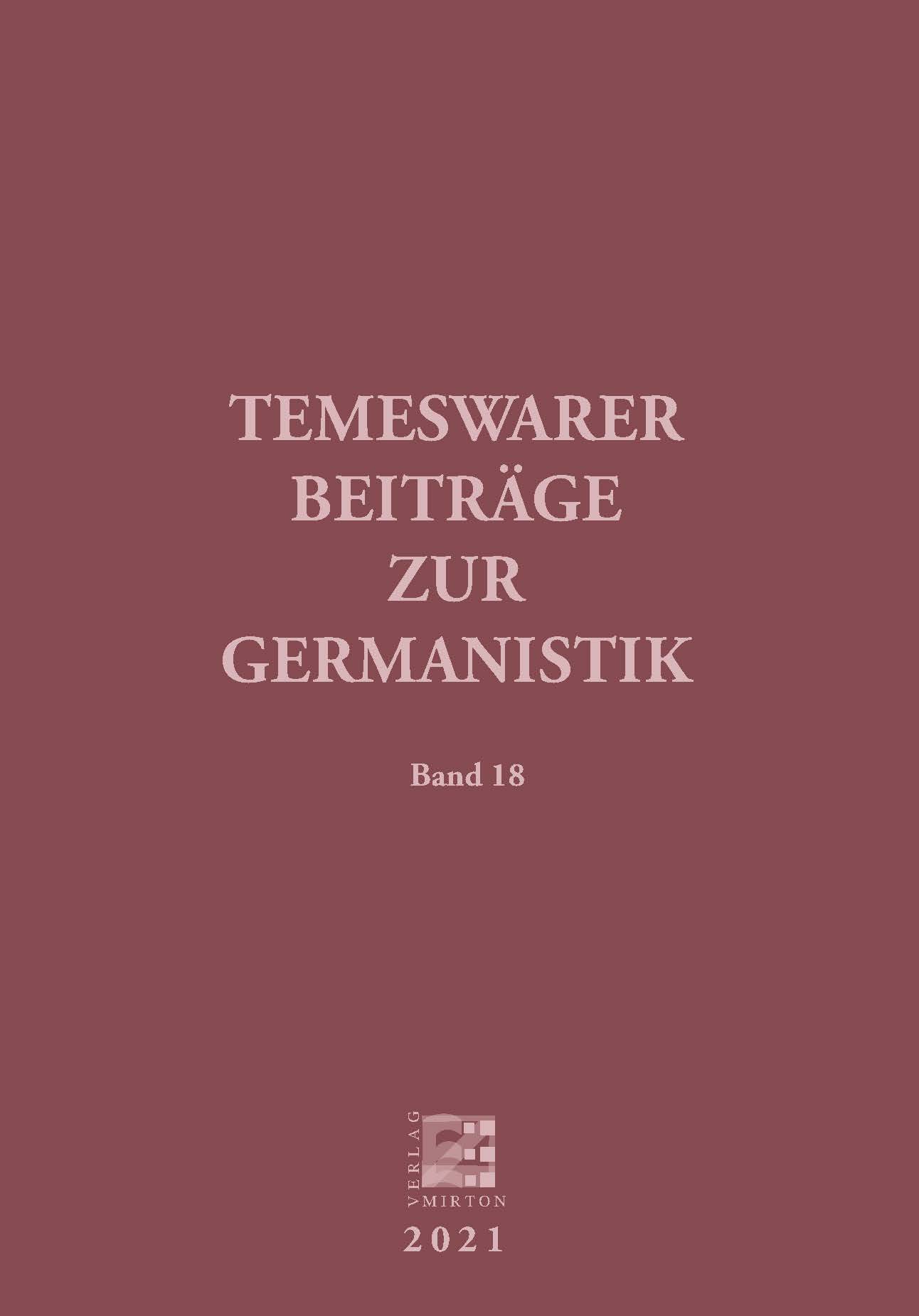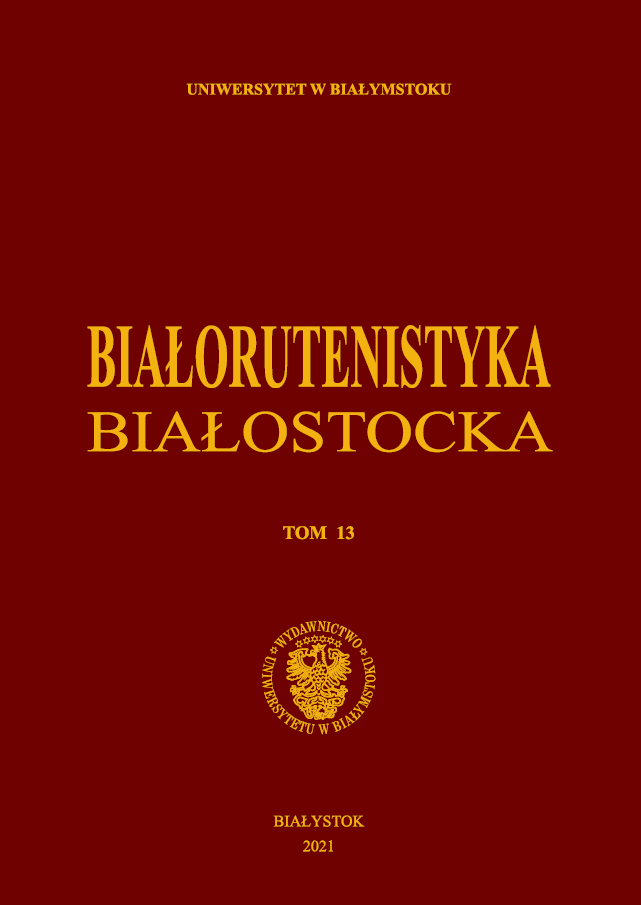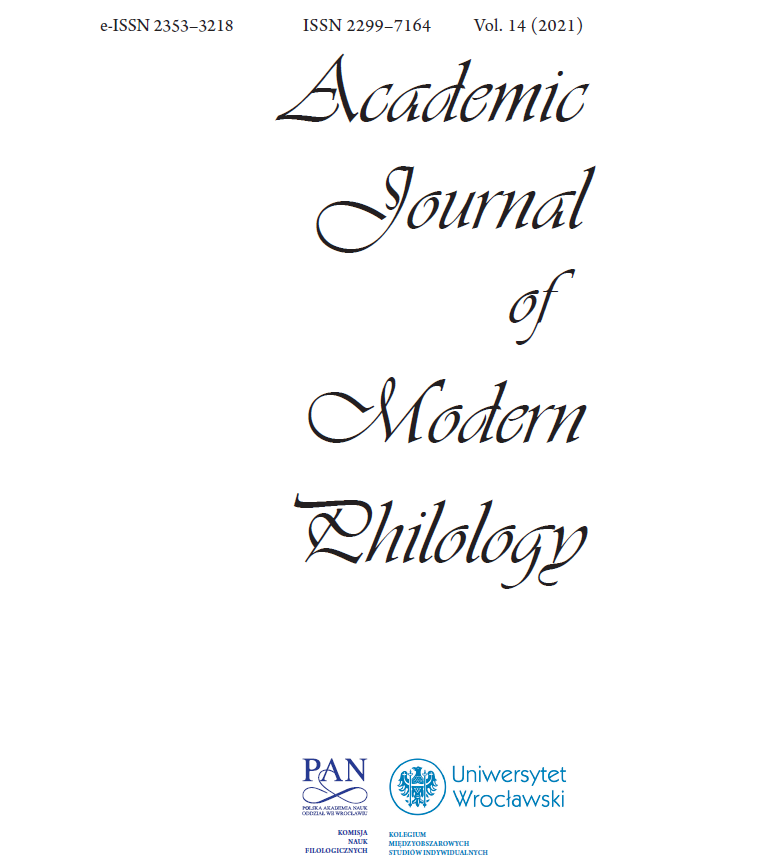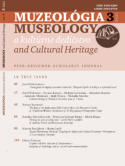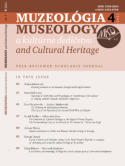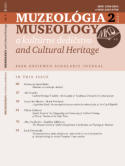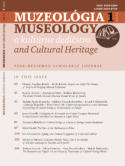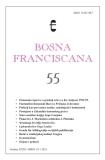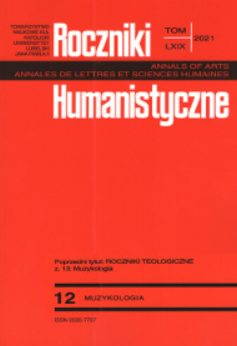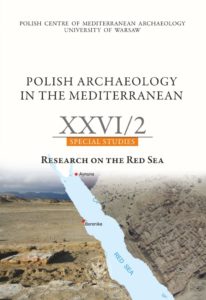
Beads and pendants from the late Harbor Temple and harbor temenos in the Red Sea port of Berenike (seasons 2010–2013): materials, techniques, functions and affiliations
More than 250 beads and pendants have been registered from the Harbor Temple and its surroundings, the so-called “harbor temenos”, in the Red Sea port of Berenike. The Harbor Temple assemblage is dominated by South Asian glass beads dating from the 4th through early 6th centuries AD, but the bead finds from the presumed temenos show much greater variety in both type and date, the latter spanning the centuries from the 1st to the 5th century AD. Rather than being accidentally lost, the quantity and find context of the beads support the idea of a votive offering function. Stylistic similarities of some objects found in the Harbor Temple have led to their association with South Arabia or Axum (Rądkowska, Sidebotham, and Zych 2013); yet a much closer affiliation might also be considered. Similar ritual objects, as well as beads and pendants, have been recorded at contemporary temples and shrines in Nubia.
More...
