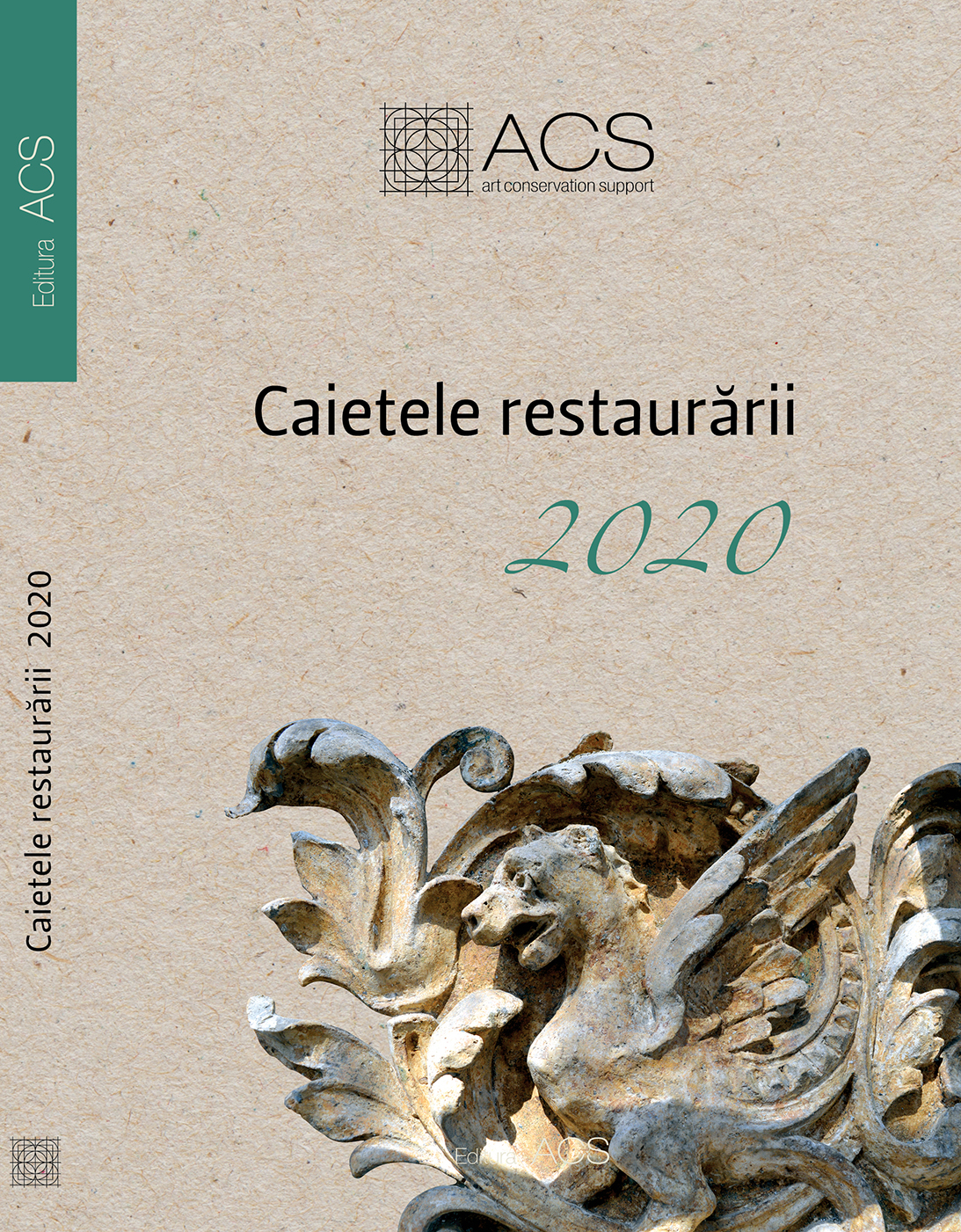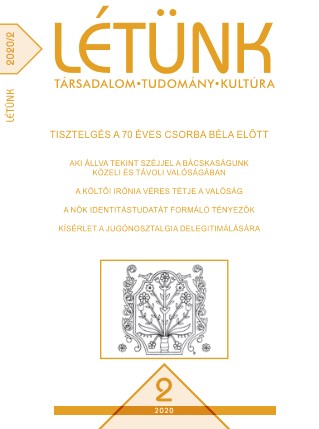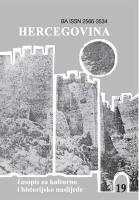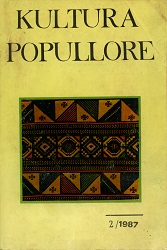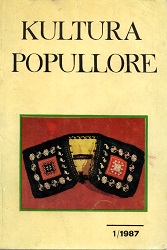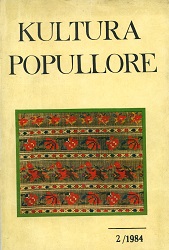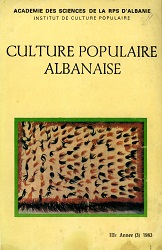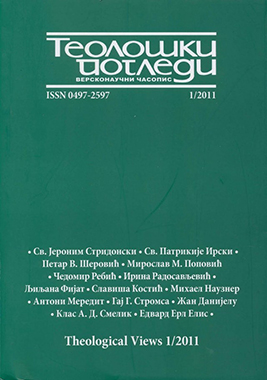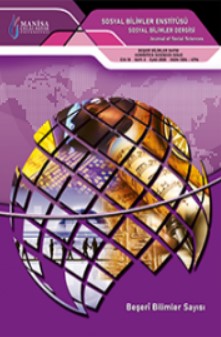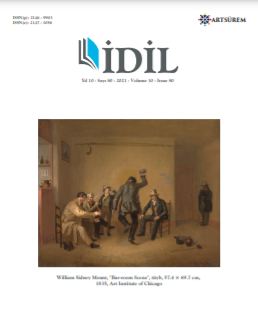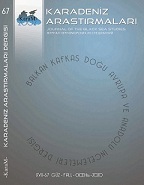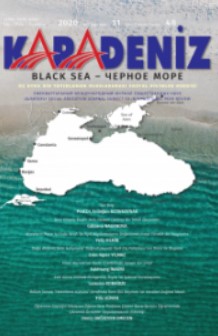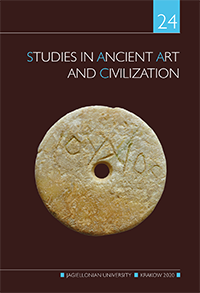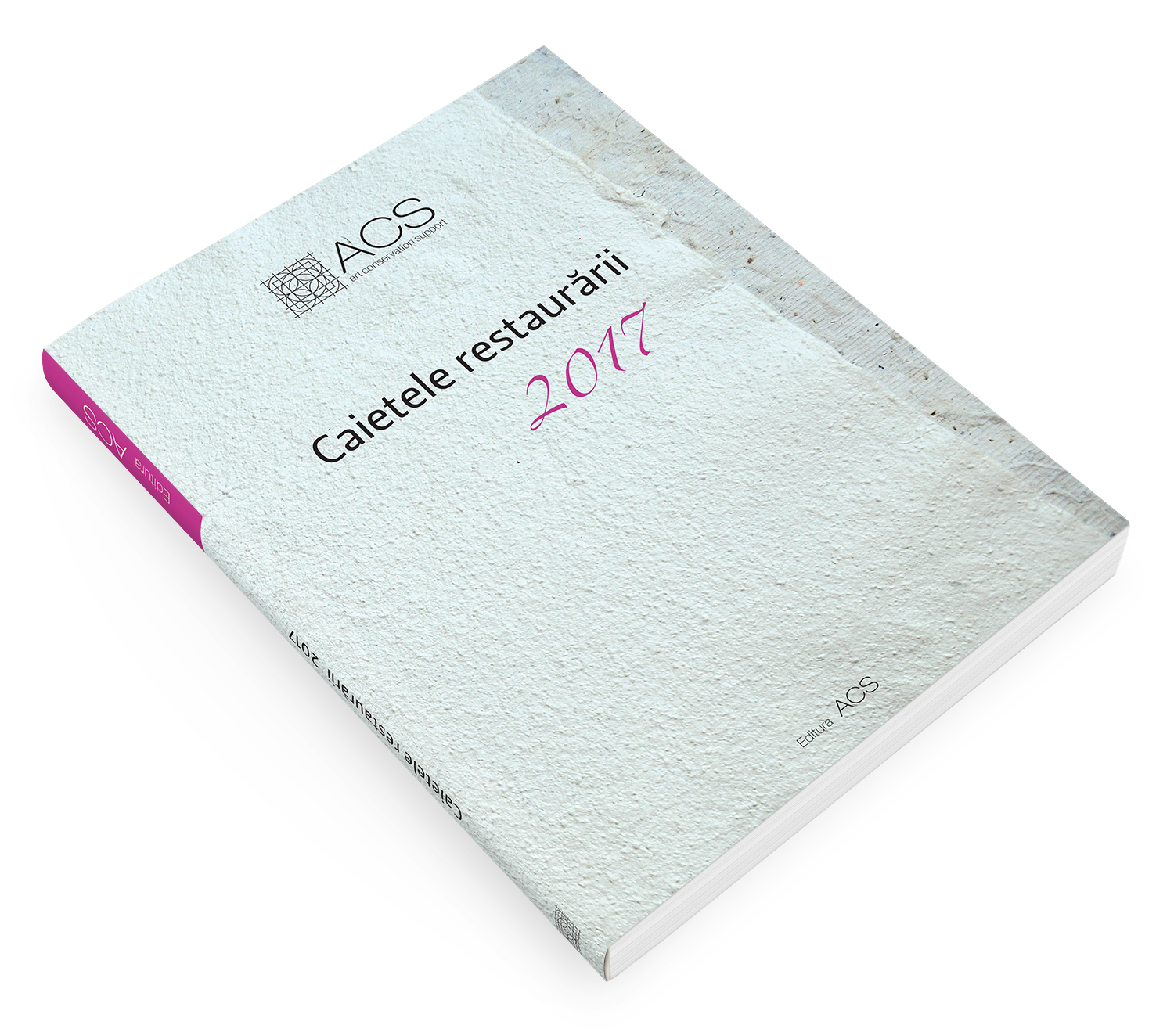
Note privind reconstituirea unor etape de refacere a picturii Bisericii Icoanei din București
Icoanei Church from Bucharest was built between 1784-1786 by Panait Băbeanu, a great captain in the military forces (lefegii). It was the product of troubled times marked by a new type of social and economic life, intended for the urban space par excellence and the development of the architecture and auxiliary arts in Wallachia and Moldavia corresponded to the Turkish-Fanariot regime. The fresco ensemble from the Icoanei Church in Bucharest was overpainted in many stages in different techniques, the final layer being oil paint. Recent restoration work between 2010-2017 on the mural highlighted the evolution of the interventions in time and mostly led to the discovery and assigning of the 18th century iconography.
More...
