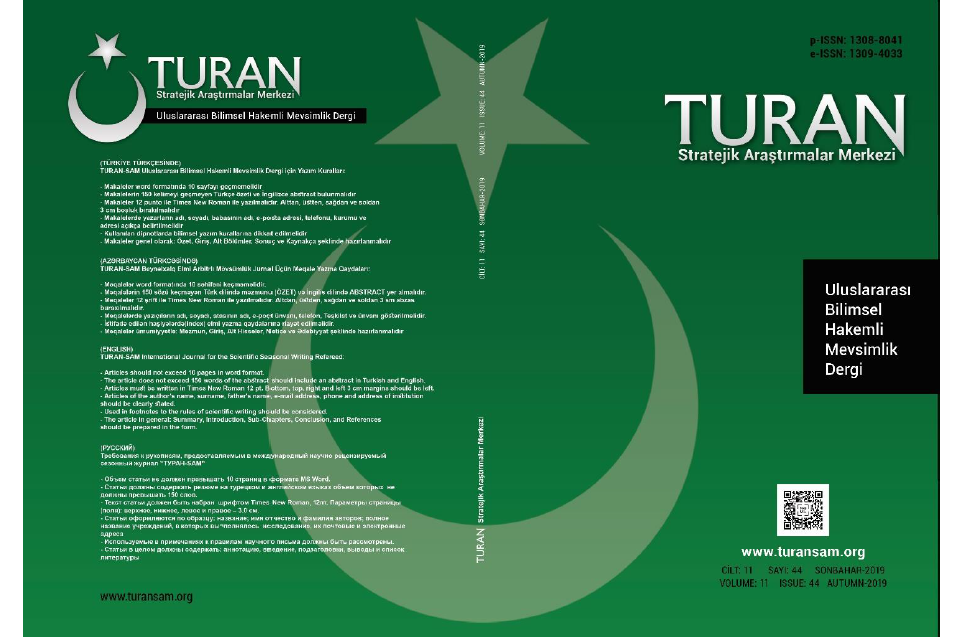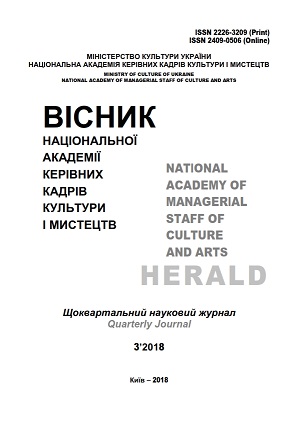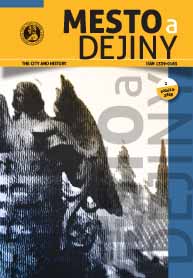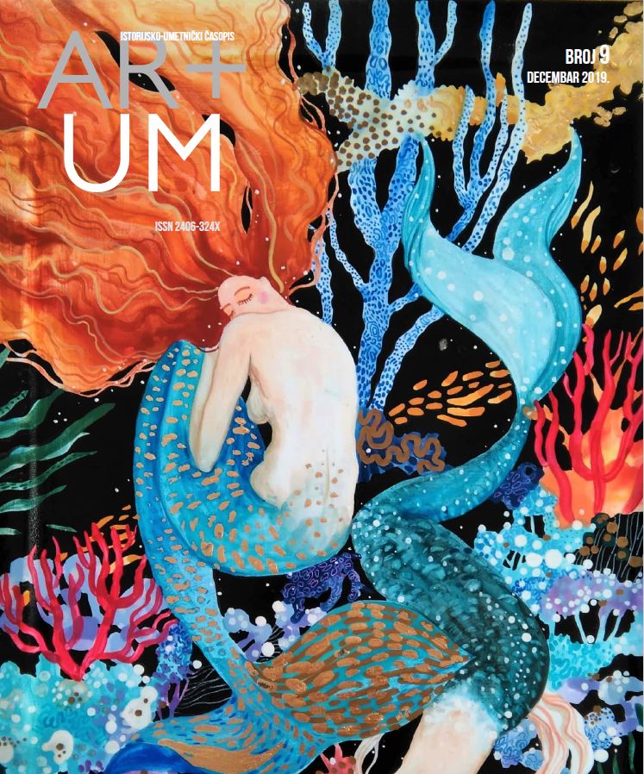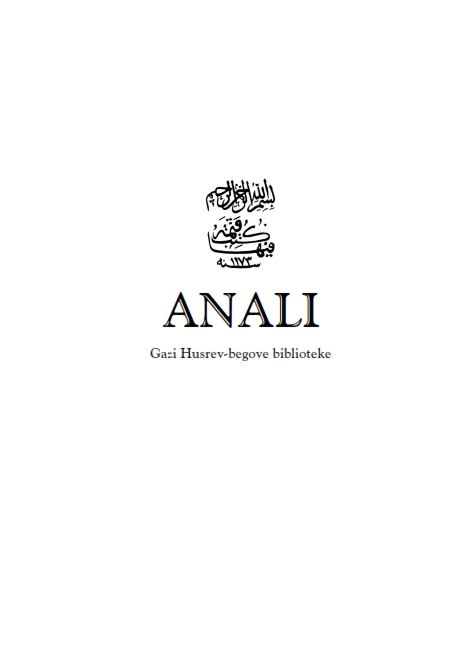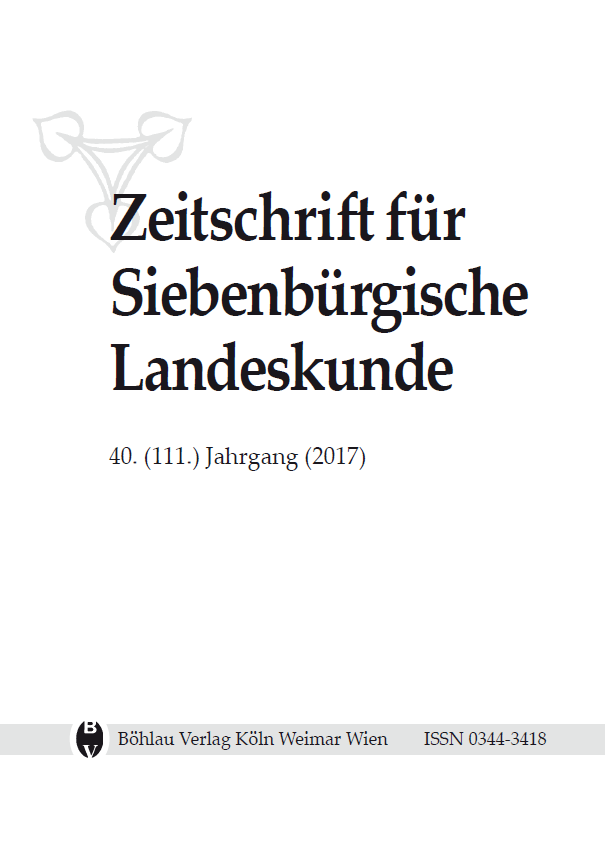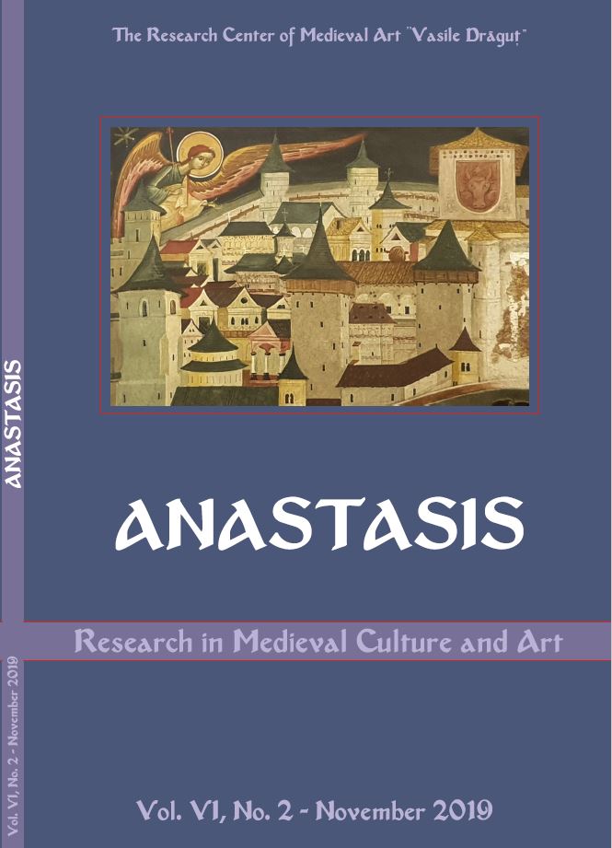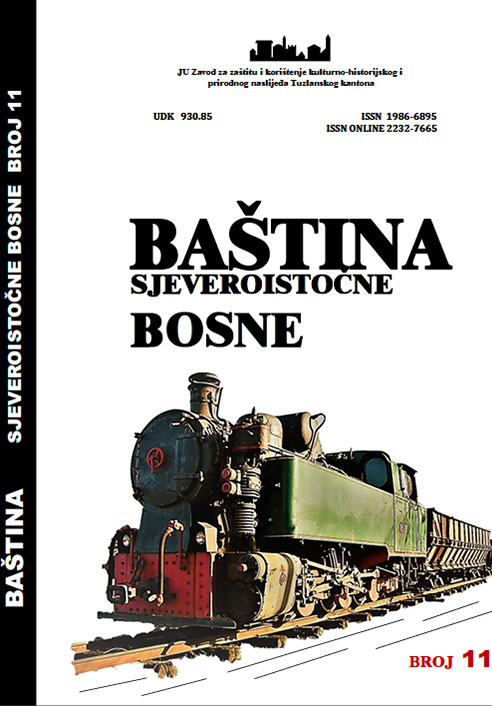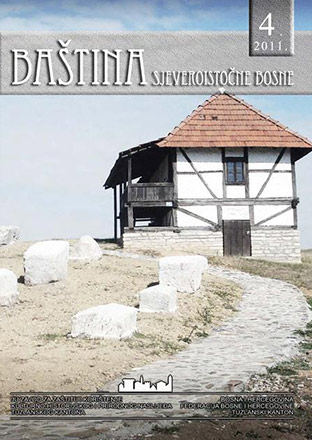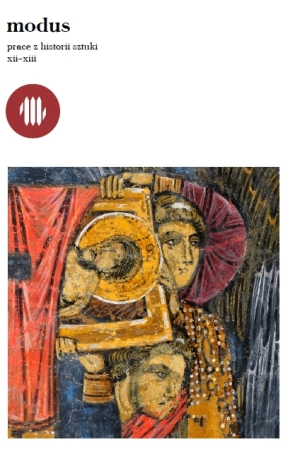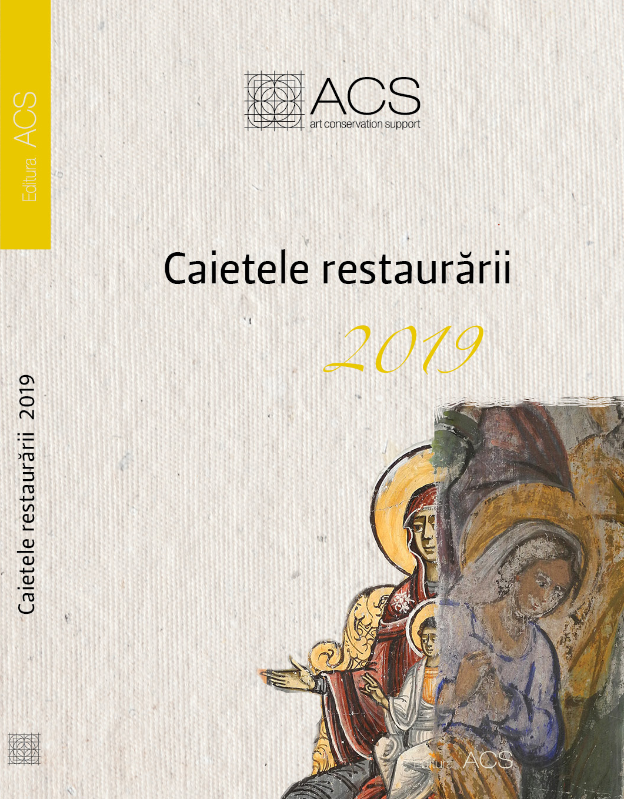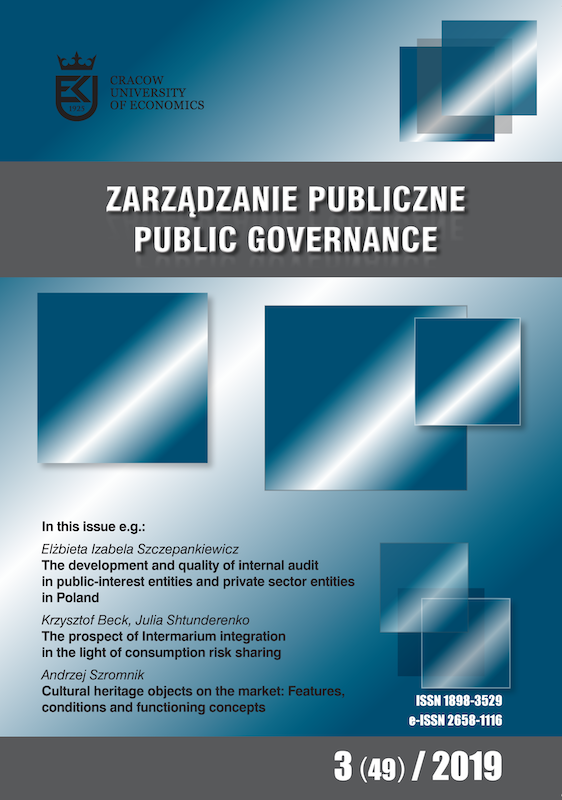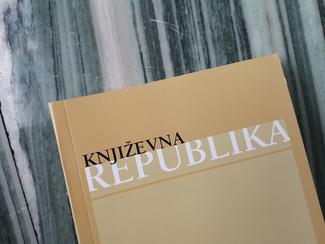Author(s): Alija Dilberović / Language(s): Bosnian
Issue: 40/2019
In Hivzija Hasandedić’s article Some New Data Concerning the Past of the Tekke in Blagaj, Near Mostar, which was published in 1988, several new very important information about the tekke were revealed. This paper contains, among other things, information on the meeting held in Mostar, at which several decisions regarding the tekke were made. The name of the tekke was also mentioned on that occasion, Sari Saltuk’s zawiya. The relationship of Sari Saltuk, a sheikh and a warrior of the 13th century, is well-known because his turbe is next to the tekke, but this is one of the few examples in which his name is mentioned in an official document, which is the name of the tekke. The sources used by the author were documents dating from the second half of the nineteenth century, and the document stating the name of the tekke was the sijjil of the Mostar qadi from 1867. In Hasandedić's work, however, only the partial name of the tekke was given, because the sijjil, along with the name of Sari Saltuk, mentions another name, Alishah Sultan. There is no information on the tekke literature about a person of that name that could be associated with the tekke itself, and this name that was mentioned in the sijjil would be the very first mentioning of that name. In this paper, the author will attempt to determine, on the basis of available books and archival documents, the identity of this person, who was until now completely unknown in the context of the Blagaj tekke.
More...
