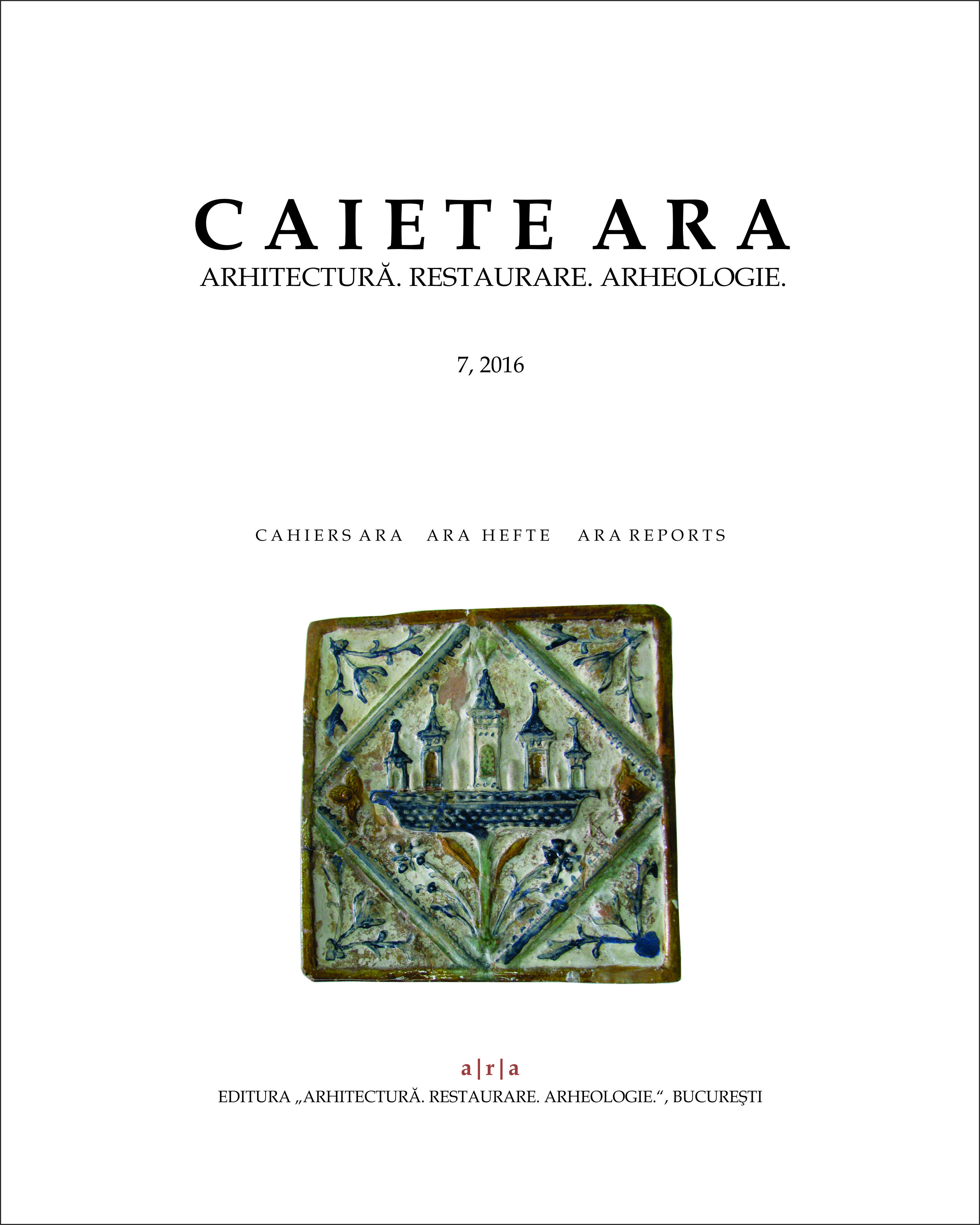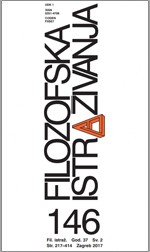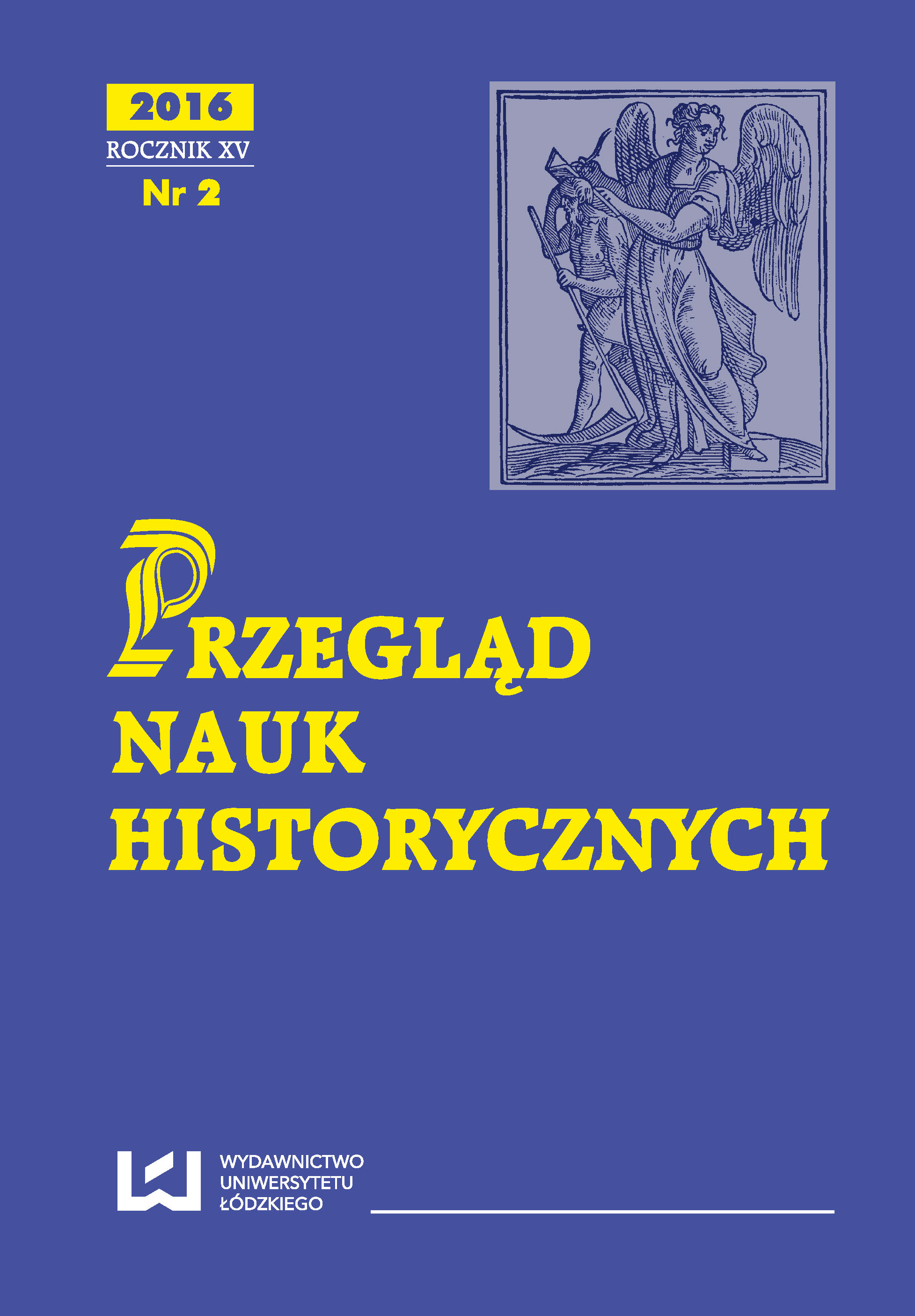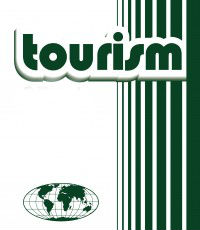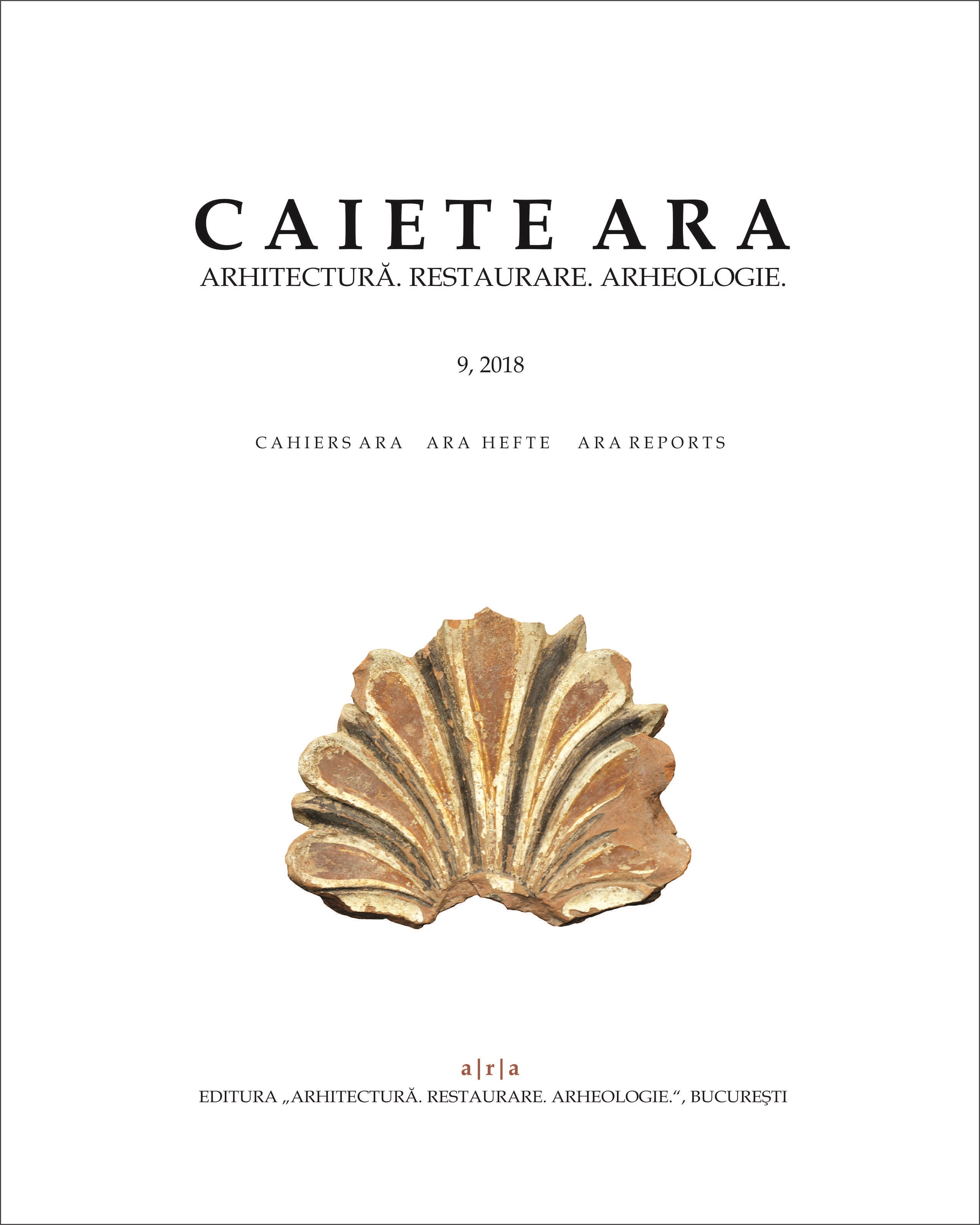
Architectural details and monumental buildings at Borysthenes
Borysthenes encompasses a small number of sites belonging to the period of Greek colonization of the Black Sea region, where monumental buildings with architectural decoration appeared during the 6th century BC. Specific order details are cut from stone; architectural terracotta, imported from Miletus, was also found. They are connected through their common stylistic identity with the Asia Minor architectural school of the Ionic order. These details are attested mainly as constructive parts of monumental altars, and less so as possible parts of temples and other public buildings. The excavations from the last decades permitted to conclude on the existence of the temenos and the public centre included in the regular city plan from the second half of the 6th century BC at Borysthenes. Correlation of architectural details and monumental buildings is still under discussion.
More...
