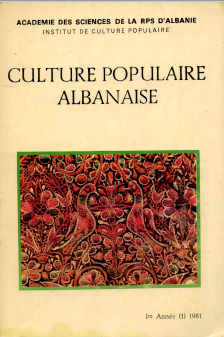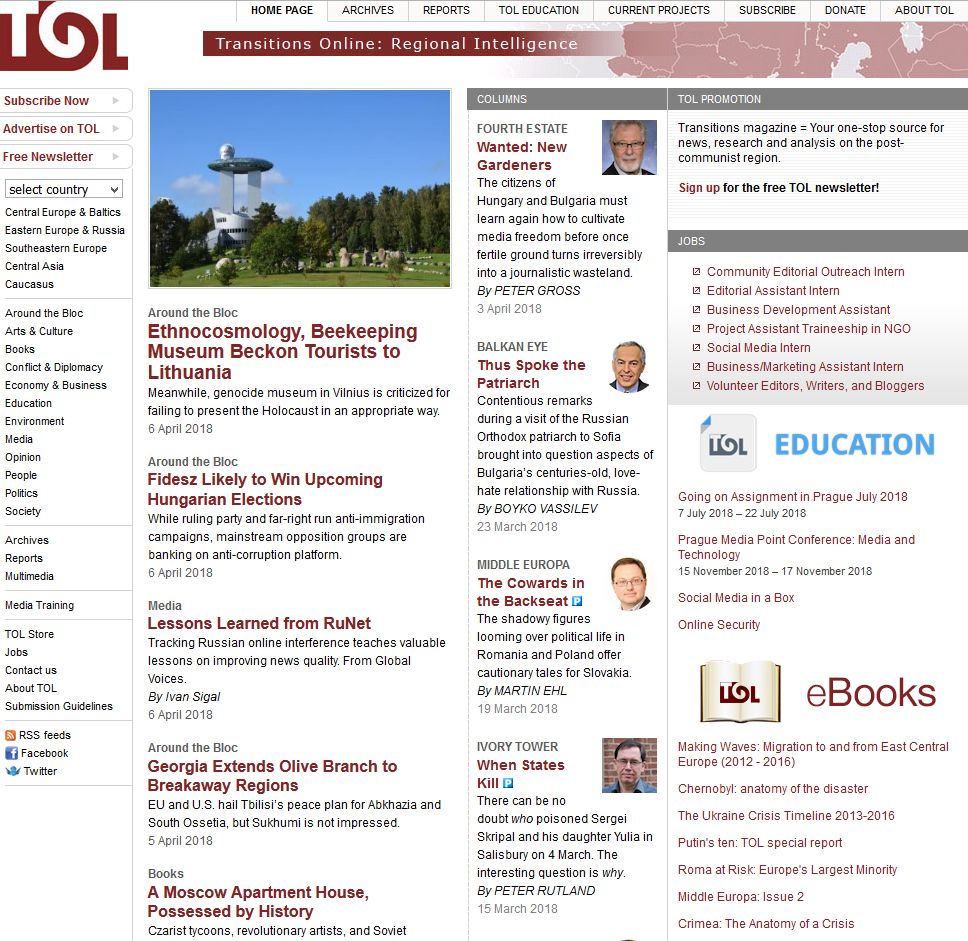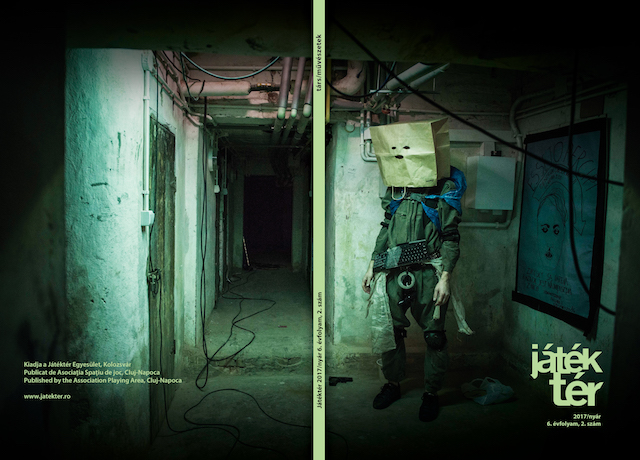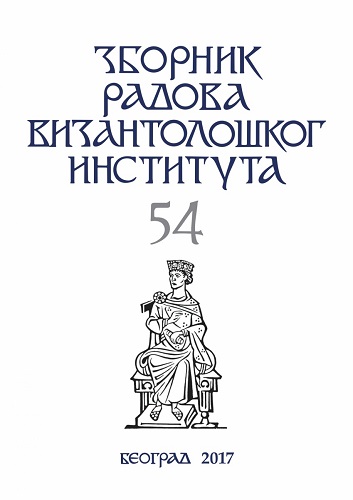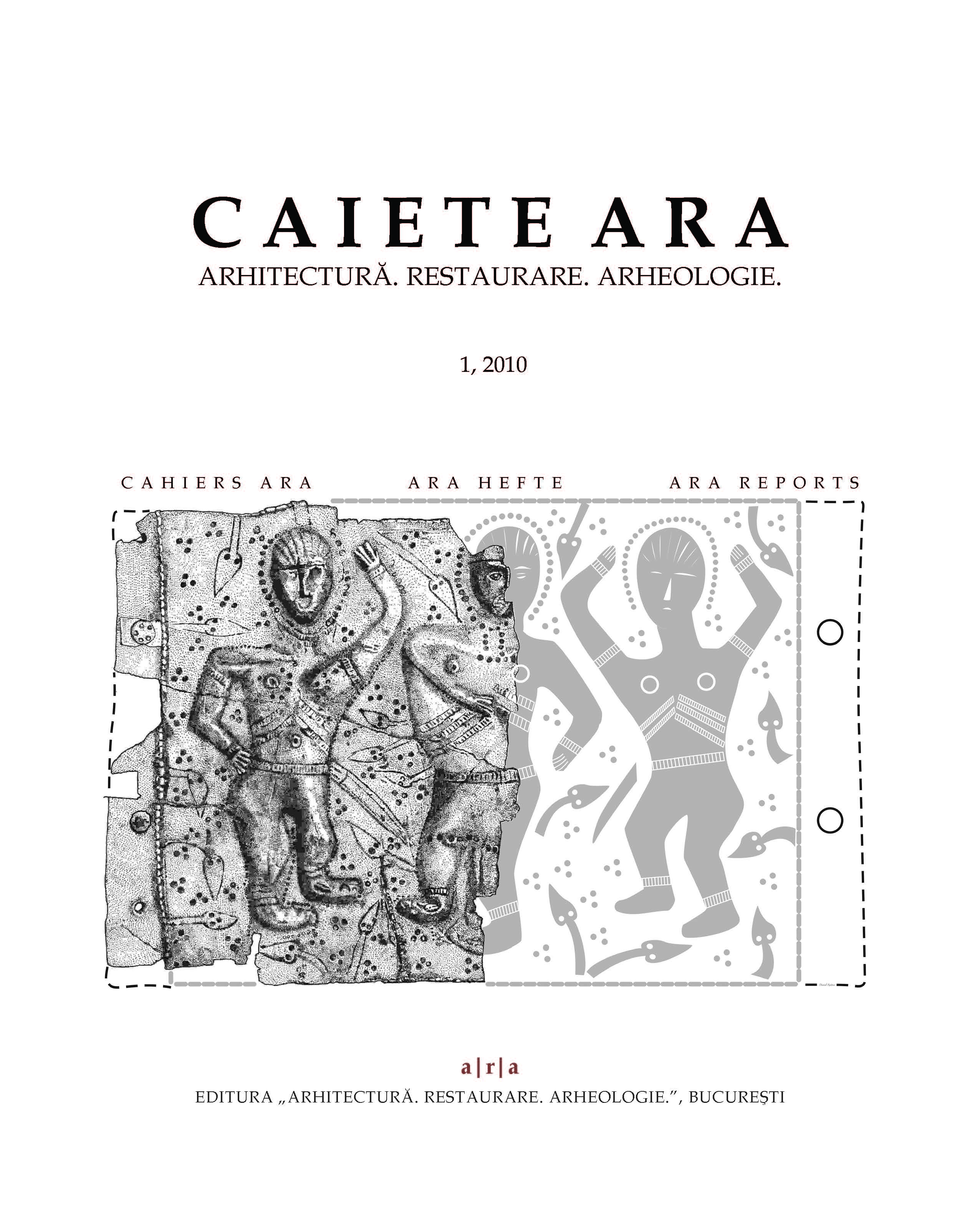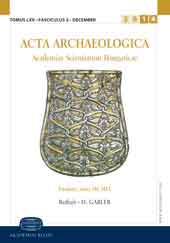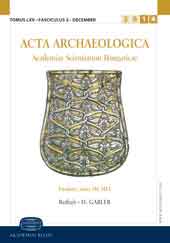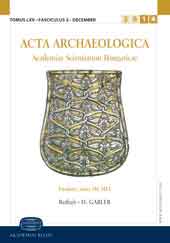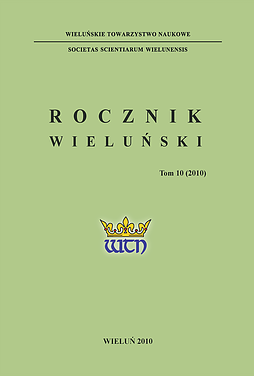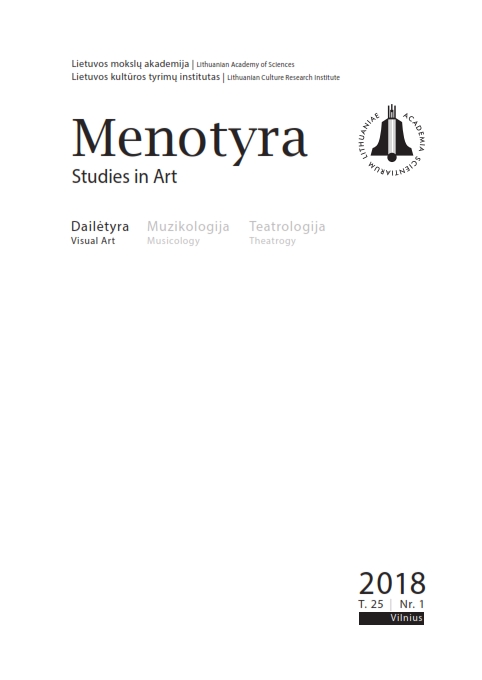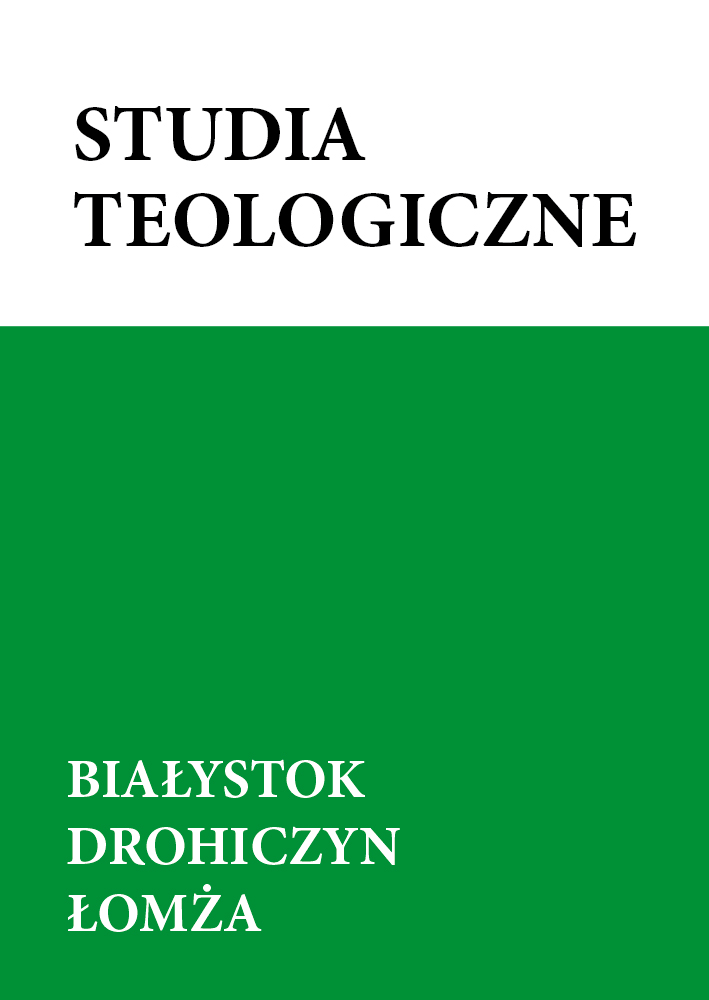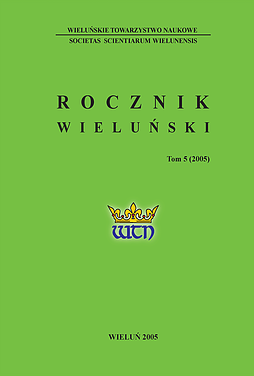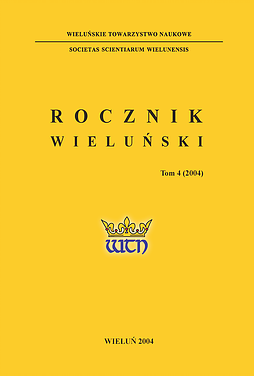Author(s): Ana Maria Hariton / Language(s): Romanian
Issue: 1/2010
Paradoxically, when speaking about the urban architecture of Wallachia, we refer to buildings that transpose into the urban space the characteristics of vernacular architecture. However, the modelling influences of this type of formal expression are multiple and owe much to the transit of Bulgarian and Macedonian master masons through the Ottoman Empire. Representing the typical built stock of Bucharest up to the fi rst half of the nineteenth century, this architecture is going to be almost totally replaced by neoclassical, neo-Gothic and eclectic buildings.
The late recognition of the value of town architecture is mostly due to causes linked to “the image” of Bucharest. At the turn of the nineteenth century, the city wanted to erase its rural aspect and emphasize the importance of its recently built representative great eclectic palaces. Nevertheless a parallel reality constituted by its rural character impregnates the city up to the present day. “Europe did never have, since the end of World War II, a capital more submissive to the rural than Bucharest.” Until the 70’s urban architecture was still perceived as minor and somewhat insignificant. Then a major change in trend appeared, while Romania underwent a period dominated by protocronism - a theory aiming at emphasizing Romanian priorities in the most diverse domains. Th is period overlaps the restoration campaign in the Historic Centre of Bucharest, conducted by architect Constantin Joja. Its goal was to convey the “true image” of the town, by eliminating some of the eclectic façades and reconstituting building fronts in the style called urban architecture. This controversial restoration approach resulted in very successful examples (as in the case of Manuc Inn, based on consistent phonographic data) but also in the creation of a series of new façades designed by the architects.
Under these circumstances the conservation of the few examples of authentic urban architecture becomes even more significant. Two of the buildings erected in the style, belong to a program that was still representative for Bucharest in the first decades of the 19th century: the commercial inn – a late and small scale version of the Great Inns described by Frederic Damé as characteristic buildings of the 18th century Bucharest. Both are to be found in Calea Moşilor (Podul Târgului de Afară), in different stages of use and conservation.
Because it belongs to traditional typologies, dating urban architecture is particularly difficult. Based mainly on the characteristics of the buildings, with little or irrelevant documentary support, the supposed construction dates of the two inns are in fact, significantly prior to the real date of their completion. Establishing the exact building date does not diminish their value, demonstrating the late persistence of local models.
Patria Inn – mentioned by Ulysse de Marsillac in 1877 as Patria Hotel, with 53 rooms, coffee shop and billiard – is located in Patria Street, in the district of Sfântul Ion cel Nou. Being known almost since its completion as a hotel, it does not figure in George Potra`s exhaustive History of Bucharest`s Inns. According to Ionnescu Gion, at the end of the 18th century, the princely jail was situated on the site occupied later by Patria Street – the former Rahtivan alley. Obviously, this information leads to the conclusion that the building dates back only to the 19th century. However Constantin Joja identifies it as “The Old Barracks” represented in a watercolour from 1855, and asserts that it is one of the most beautiful and representative buildings of the 18th century. The watercolour certainly represents the courtyard of the inn, but probably both the name of the place and date are mistaken. The most recent dating of the inn belongs to architect Dan Ionescu. According to him the building was erected between 1835 and 1840 and completed around 1870.
The most relevant documents, concerning Bucharest at the middle of 19th century are the Borroczyn plans. The characteristic shape of the building does not appear in the 1846, nor in the 1852 plan. Th e 1846 and 1847-1852 Borroczyn plans, confi rm Ionnescu Gion`s information about Rahtivan alley (Uliţa Rahtivanului). On the site presently occupied by the inn, one can see several buildings on a piece of land marked with the name of the owner, with slight diff erences in spelling: Ractivanu (1846) / Rahtivan (1847-1852). It is therefore certain that the inn was built after 1852. Documentary evidence found in the Archives of Bucharest Municipality confi rms this dating. On 28 August 1867, the owner requests a building permit, for the completion of the roof of his inn situated in Patria Street. In the Pappasoglu Plan (1875) the inn is represented as a U shaped building, leading to the conclusion that part of the southern wing and the eastern wing were added after that date. The outer façades of the inn have an elaborate design, marking the corner, the central axis of the building and the entrance by wide openings with semicircular arches supported by pilasters and balconies with delicate ironwork. The interior courtyard presents the characteristic elements of urban architecture: open galleries at ground floor enclosed by glass panes with dense window framing at first level, the entrance corner adorned by the apparent staircase. The late completion date does not diminish the value of the building, representative for Romanian urban architecture.
Situated in Calea Moşilor, opposite Răzvan church, Niculescu Inn is known as one of the best documented buildings in Bucharest. Documentary evidence - consisting of a series of judicial acts, describing acquisition and sale of land and buildings – covers a period of 200 years (1650-1860), from the first owner – Şerban the psalm reader – to the last one – Panait Nicolau, who bought the inn in 1946. The documentary evidence is, in this case, misleading. The building perfectly matches the description in the sales documents, it also appears in identical shape in the Borroczyn plans (1846; 1852). Corroborated with the elements of architectural style this might lead to an 18th century dating. However we must take into account that in 1847 The Great Fire destroyed 12 churches and 12 central districts of Bucharest. The destruction of the old building is therefore highly probable. This hypothesis is confirmed by the sketch drawn on the building permit concerning the houses situated on the southern limit of the plot. The note accompanying the permit specifies: the alignment on this side is established by the great buildings erected after The Fire. The inn was subsequently built after 1847, probably on the vaulted basement of the old building, the lateral wing being probablyadded before 1895(when it appears on the Army`s Geographic Institute Map). The main façade, in a very poor physical condition, has a beautiful neoclassical decoration but the courtyard front has been totally modified by repeated alterations.
Both inns illustrate the main characteristics of 17th and 19th century urban architecture, as described by Grigore Ionescu: a typically local architecture, with a less distant character even when imposing: building materials are less luxurious, the building technique is less learned, its characteristic style more realistic, more impregnated by popular tradition, more picturesque.
More...
