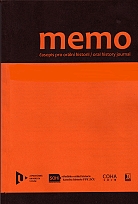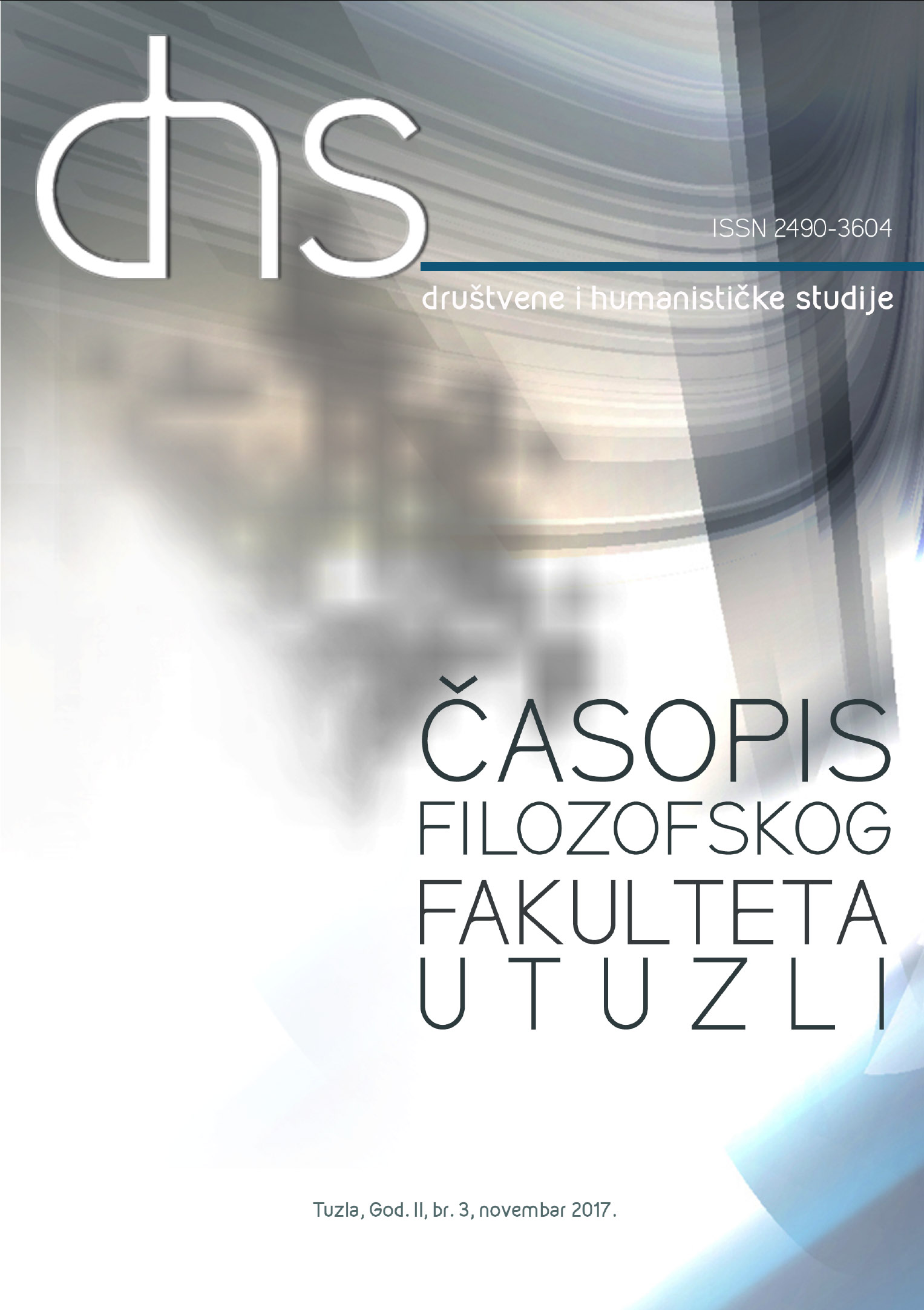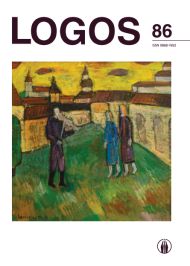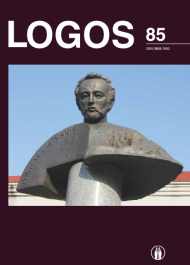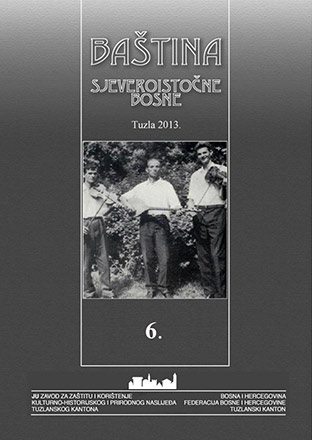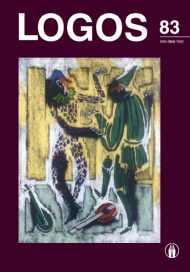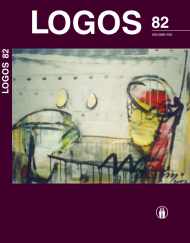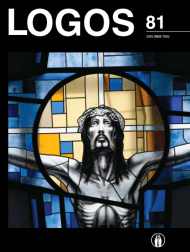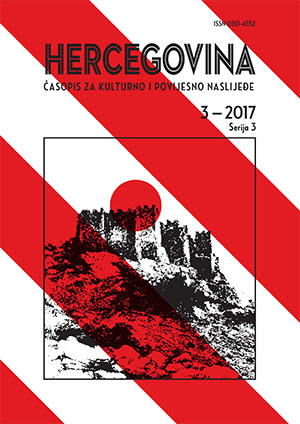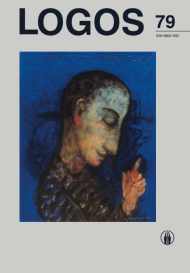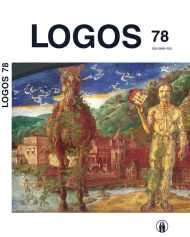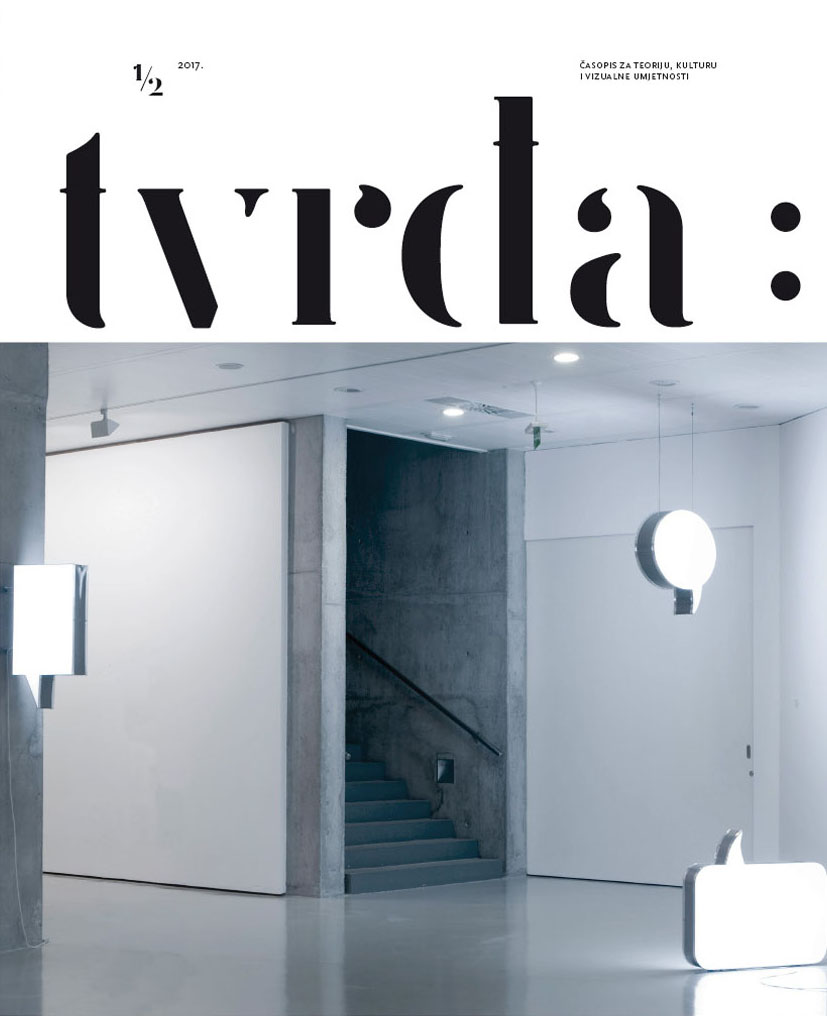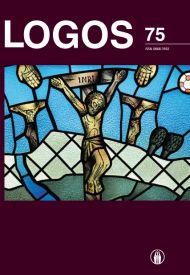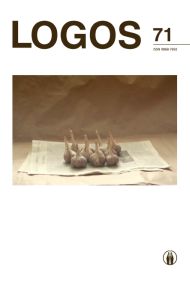Author(s): Irena Cvijanović / Language(s): Serbian
Issue: 53/2006
The typological classification given in the paper comprises the entire Early Christian architecture in the Metropolitanate of Salona. Three cultural spheres, with centres in Salona, Jadera and Narona, can be distinguished. They developed different forms in response to specific liturgical requirements. As regards the ecclesiastical organization, the Roman province of Dalmatia was under the jurisdiction of the Pope, who confirmed the archbishop of Salona. Jadera, as part of the north Adriatic area, inclined to the Western and Salona gravitated to the eastern Christendom. The close relations with Aquileia probably contributed to the dogmatic theological attitude of the Church of Jadera, which was characterized by orthodoxy, while Salona was a veritable nursery of heresies. The community of Jadera received influences from the north Adriatic sphere, and Salona constantly enriched its heritage by adopting elements of Eastern material and spiritual cultures. The churches in the hinterland were not modelled on classical urban basilicas; their architecture was adjusted to the requirements of the complex ager liturgy and the religious practice in general. Typical churches of the inland regions of Dalmatia are the so-called complex churches – single-nave buildings with a naos and narthex, and lateral additions on the north and west sides. In ager churches the length is considerably reduced in relation to the width. The narthex is exceptionally large, and connected with the baptistery, which is usually a chamber on the northern side of the basilica. The ager churches belong to the DalmatianNoricium type which emerged in Narona in the early fifth century and spread up the Neretva valley into the interior of the Balkan Peninsula. It originated in the East, and the earlier examples are in Greece. They also appear in Dalmatia, Istria, Slovenia and Austria. The Salona church type is rectangular in base, twice as long as it is wide. Variants of this type are the longitudinal church with an inscribed apse and the church with three separate or linked apses. The Salona church type developed under the influences of Ravenna, Aquileia and the East, particularly Syria. The longitudinal church with a prominent apse is most common in Dalmatia, and it is also found throughout the Mediterranean area. It is usually of the single-nave type, aisled basilicas being generally built in major centres, such as Salona and Jadera. The Early Christian architecture of the two east Adriatic centres, Jadera and Salona, differ in two elements of liturgical importance – the sanctuary and the narthex. The Jadera type is represented by longitudinal churches with a prominent semicircular apse; its design, which lays no particular emphasis on the liturgically important spaces of the east and west fronts, is in harmony with the simple rites of the Roman liturgy. On the other hand, the narthex and the sanctuary are in the focus of the eastern liturgies, and this is reflected in the design of the Salona church type. Salona is characterized by greater typological diversity and has a number of elongated and central plans. The predominant type is the socalled Salona basilica, a longitudinal aisled building with a semicircular apse, narthex and pastoforium. A great number of churches were built on the foundations of earlier secular structures, so that the typological variety of the early Christian buildings was partly determined by the autochthonous pre-Christian heritage. Eastern influences are reflected in the dimensions of the building, the tripartite sanctuary, the open southern narthex and some other elements. Salona developed out of a Greek core and Greek was long spoken in it. The first missionaries and bishops came from the East, primarily from Syria and Mesopotamia. People from the eastern provinces came to Dalmatia attracted by its trade and mines, and they influenced the sacred architecture in the mining and commercial centres. The cult of the martyrs was one of the pillars of the new faith. Graves of martyrs were an integral part of graveyard basilicas, and as time went on they began to appear in town churches as well. A greater number of apses were necessary for the greater number of altars. The churches and baptisteries with a three-apse design came from the East. A considerable number of oratories, memoriae, martyria, basilicas and other sacred structures were built in the territory of the Metropolitanate of Salona.Salona is the episcopal seat with the greatest number of shrines. Four great building periods can be distinguished in it: late 3rd century - early 4th century and early 5th century (the episcopal centre); late 5th century – early 6th century (all the other churches in the town); and the first half of the 6th century (the buildings with a central plan, designed under the influence of the Justinian epoch). The origin of the Christian town is documented in the records of bishops, builders and eminent citizens. The chronological difference between the churches of the episcopal centre and the other churches in the town shows that the number of Christians greatly increased in the latter half of the 5th century, and a similar increase was recorded in the entire Salona region. As early as the beginning of the 6th century monasteries were built outside the town, at Rižinice and Crkvine in the north, and in the southern cemetery or Crkvine in the south, as well as on the islands. The Salona and the Dalmatian-Noricum types are basically similar, although there are some differences in style, in the arrangement of auxiliary rooms and in interior design. Double churches are characteristic of Dalmatia. Architecturally, a double church is actually a twin church. They are of both Salona and Dalmatian- Noricum type. Examples of the Salona double church are found in the episcopal centre of Salona and in Split, and the DalmatianNoricum type is represented at Čipuljići near Bugojno, Dabravina, Žitomislići near Mostar, Zenica, Mogorjel, Varošluk near Travnik, and Srima near Šibenik. The churches in Dalmatia mostly have semicircular apses; polygonal apses, characteristic of Italy and Istria, are very rare. There are also some examples of U-shaped apses, as in the basilica at Lovrečina on the island of Brač and at Muline on the island of Ugljan, but they are very rare. Three-apse churches originated in the East. The dimensions of the longitudinal churches shows that they were designed for large congregations and that they were used also by people living outside the city walls. The Dalmatian- Noricum type provides smaller space for the believers and it was not associated with towns. The only exceptions are the churches at Narona and Blagaj on the Japra, which were related to the town community.
More...

