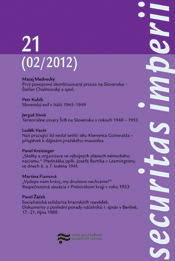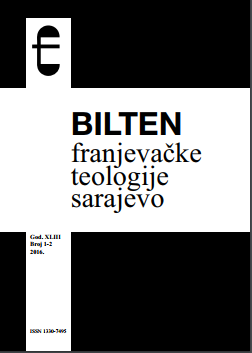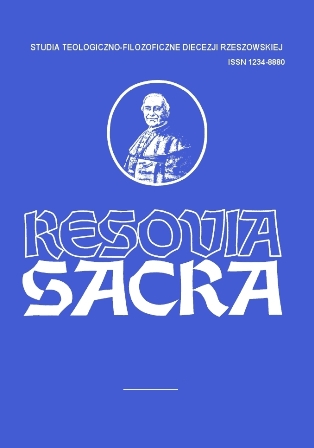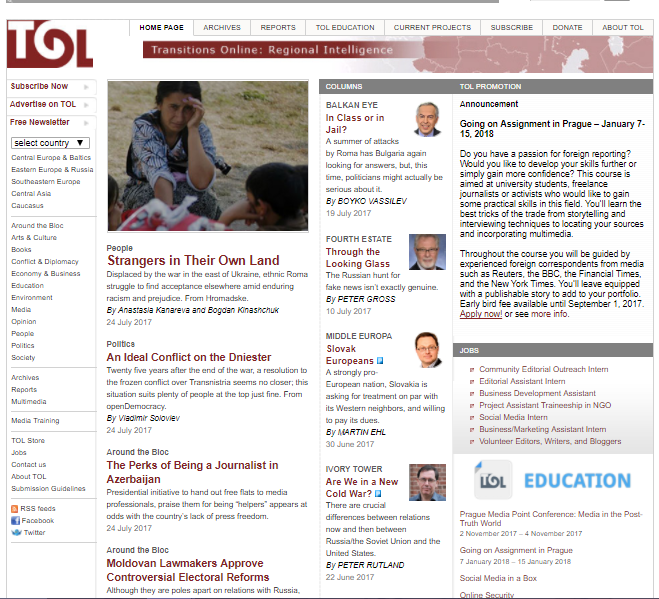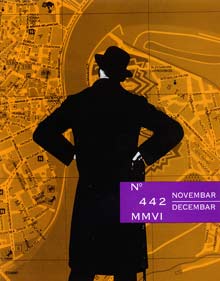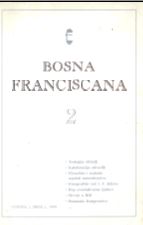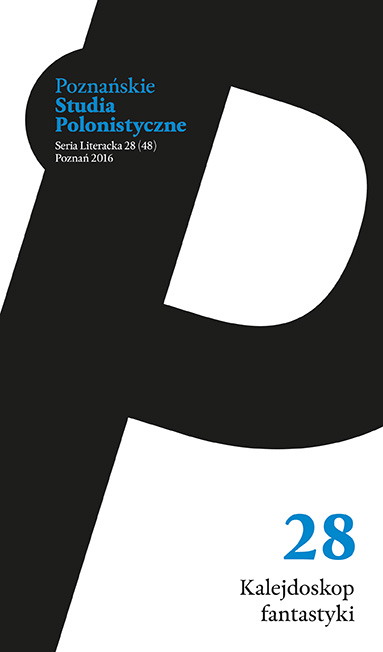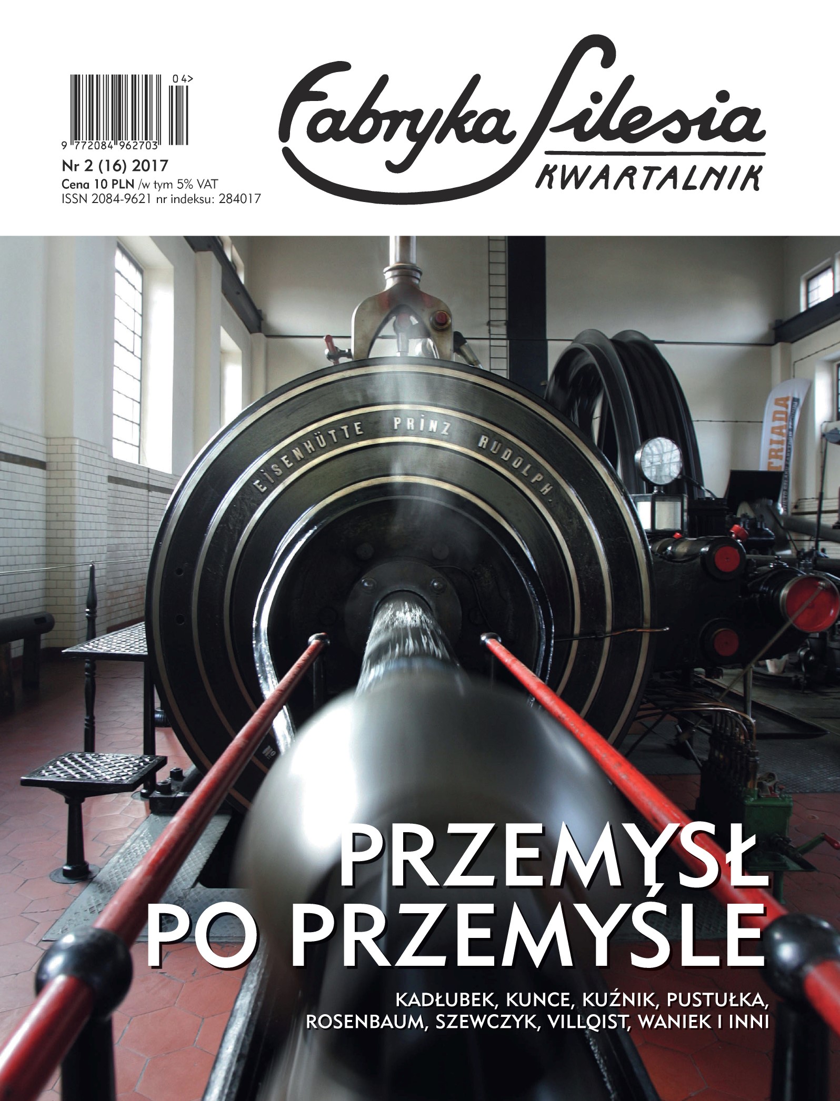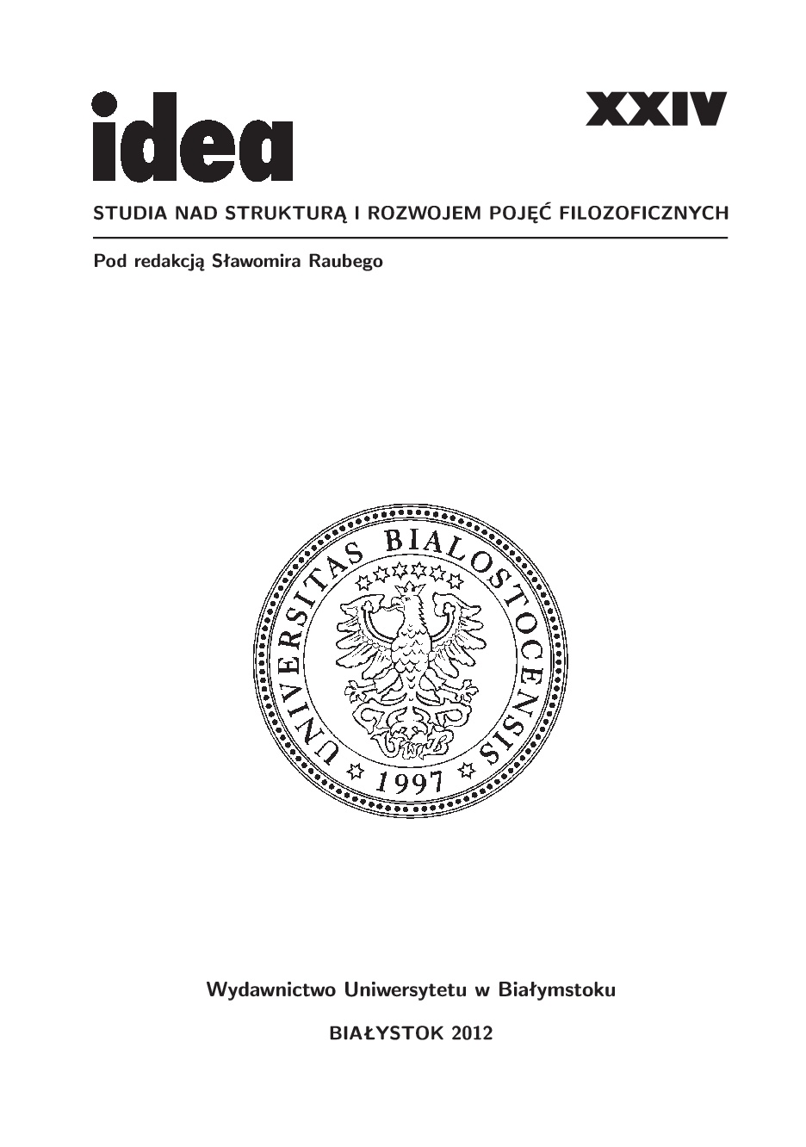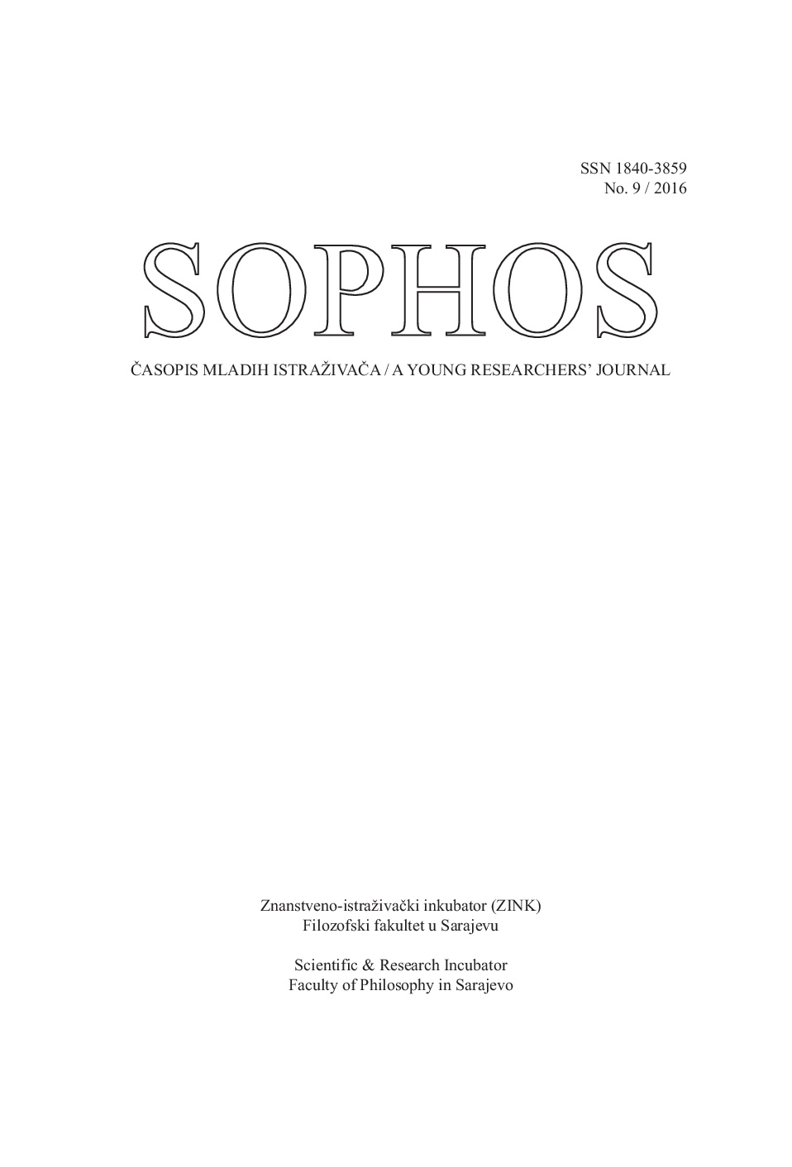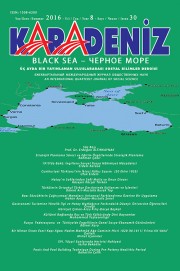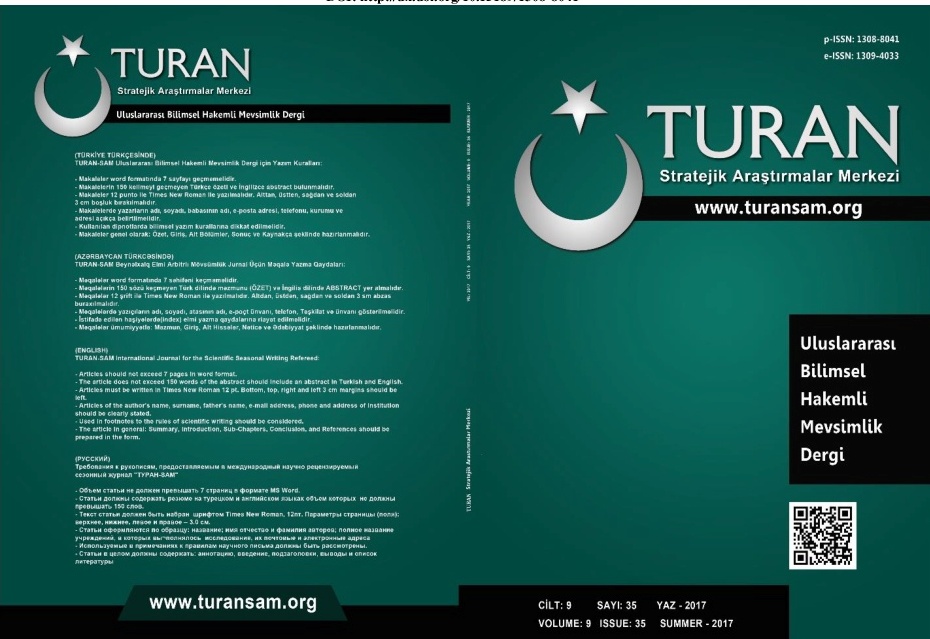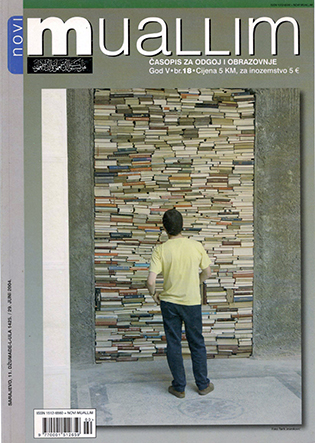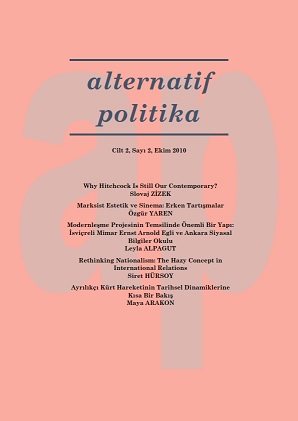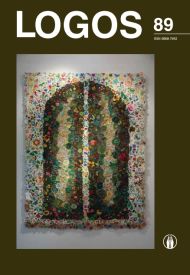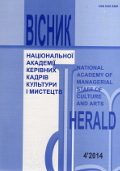
ТЕКТОНІЧНІ СТРУКТУРИ В ДИЗАЙНІ ПАКУВАНЬ
The author sees it appropriate to apply the concept of "tectonics" according to the requirements, imposed on the creation of an artistic image of packages. One should draw an analogy in using of the term "tectonics" in architecture and in the packaging design.The term "tectonics" borrowed from architects is powerfully maintained in the artistic design, although people use it much less in the design than in the architectural design. According to the dictionary-directory "Architecture", the term "tectonics" has several definitions. It refers to the building structure, and to the correlation between supporting structures and features of the materials and the method of distribution of the load on them; it also refers to the principle of the physical structuring of architectural forms depending on the nature of the system design[2, 284]. In our opinion the most appropriate for the design packages, the concept of "tectonics" fits the process of formation packages.Formula that was derived by ancient Roman architect Vitruvius: benefit, reliability, beauty, never better suits to the requirements imposed on packaging design.Set of successfully visualized characteristics, provides more persuasive influence on the consumer than everyday advertising messages. Hence, we get the opportunity to see the process of forming as a powerful and original way of presenting and promoting products on the consumer market. Thus, using the concept of aesthetic-constructive-technological system is logical and appropriate for the understanding the concept of "tectonics" in designing packages. It will clearly define the factors influencing the organization of packaging design work. This has methodological importance.Based on the analysis of existing packages on the market, select and combine them into groups according to the tectonic characteristics. In packaging design tectonics finds its expression through the characteristics of the material, rational design, efficiency and newness, through artistic and graphical visualization of objects in the package, i.e., color, graphical techniques, text and other components.We take into account the tectonic principle as a required item in the design process that serves as additional proof in favor of creating additional classification of the packaging according to tectonic characteristics . It is tectonics structure that confirms the unity of form, design and functionality.In a broad sense, such unity determines the ratio of major and minor elements of the overall composition in any work of art. As it is in architecture, the quality of tectonic solutions is based upon common methodological principles, which ensure the implementation of complex social, technical, technological, environmental, economic, aesthetic, and other requirements. Perfection in the packaging design is achieved by the harmonious combination of structure, by optimal use of the material, by manufacturing technology, its economy (including recycling) and artistic solutions. The study identified four tectonic type of packaging designs: unified, shell, expositional and imaginative types. Each type has its own characteristics and differences, both technical and aesthetic design and visual design. We propose the classification of packaging designs on tectonic features based on the character of creation three-dimensional structure due process of interaction with material goods, which is inside the package.Analysis of samples of packages and division them by tectonic types demonstrates an example of successful solutions for design problems by modifying the functional characteristics due to tectonic features material. One can strengthen the overall impression of the package, by offering to use multiple types of materials simultaneously in a single package, although this is not for each of introduced types.We defined tectonic types of the packages. This will help to predict the future path for the introduction of volumetric-spatial structures. This indicates the dependence of the development of communicative function of the packages on the material-technical base and printing facilities, as well as the level of training of graphic designers. Deeper study of the packaging design mechanism with observing the tectonics of materials and construction will be useful for the creative development and for the project developments.
More...
