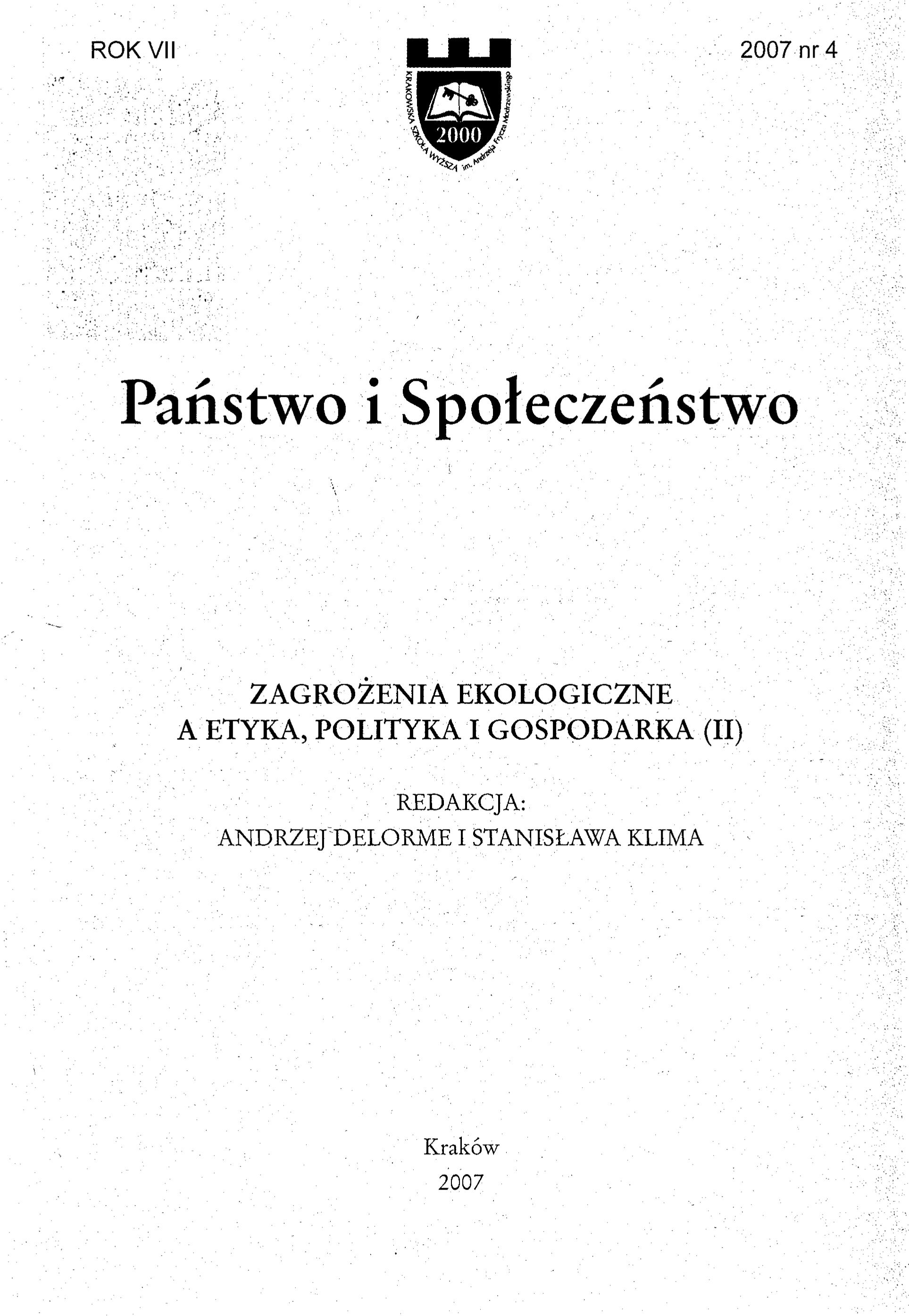
We kindly inform you that, as long as the subject affiliation of our 300.000+ articles is in progress, you might get unsufficient or no results on your third level or second level search. In this case, please broaden your search criteria.

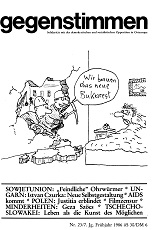
Die Bauarbeiten für das Bukarester „Bürgerzentrum“, in Wahrheit ein megalomanisches Bonzenzentrum, schreiten im selben Takt voran, in dem ansonsten die rumänische Wirtschaft hinter die Planziele fällt. Aber für Ceausescus Größenwahnprojekt wird eben alles an Ressourcen, was so dringend etwa im Wohnungsbau benötigt würde, zur Verfügung gestellt. Wie wir bereits in gegenstimmen 17/1984 berichteten, soll rund ein Sechstel der Bukarester Altstadt zugunsten eines „grandiosen und schillernden Bauvorhabens“ der Spitzhacke zum Opfer fallen: Um ein "Haus der Republik", das - laut Agerpres, der rumanischen Presseagentur — „ein monumentaler Bau (ist), der das Ganze überragen und den Sitz des Zentralkomitees der rumänischen KP, des Staatsrates und der Regierung beherbergen wird“, wird ein riesiger halbrunder Platz angelegt; die Einrahmung an den anderen Seiten bilden dann die Nationalbibliothek, die Ministerien und andere Zentralbehörden.
More...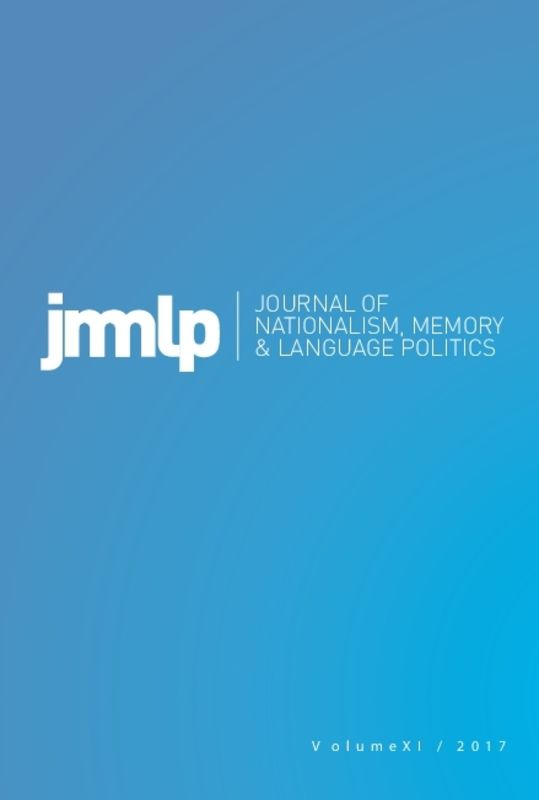
Ongoing urban developments and contemporary social challenges increase the need for different typologies of new urban and architectural concepts, where the issue of built heritage, specifically in the case of Skopje, has become a vast problem. With the decomposition of the former Yugoslavia states in the 1990s, each of these new states inherited a significant amount of built heritage, including monuments, buildings, landscapes, and infrastructure, constructed according to the prevailing socialist urban-planning and architectural doctrines, and directed within and towards the immediate contexts of the Yugoslav community. Most of this inherited architecture vanished across the ex-Yugoslav space, while a large part of it is still left in a state of limbo. This article aims to show the socialist built heritage’s adaptation, or transformation, into new urban scenarios, using the case of Skopje to reveal more about the relationship between the heritage and the local inhabitants. It will closely examine the socialist architecture and its relation with the local memory communities, or the locals’ memories. More precisely, we will focus on one unique construct that has slowly vanished in the modern-day living: the notion of mesna zaednica. In focusing on this notion in the urban district of Taftalidže, Skopje, we will discuss the means of transposing socialist communal features into the new, post-socialist architectural rhetoric and way of life, as well as engage with various discourses about urban heritage emerging in the urban context. Finally, we will argue in favor of several heritage and urban development theses, which can be applied to the particular case study. The article is part of an ongoing research project that presents its results in English for the first time.
More...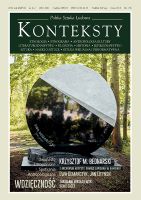
Nine irregularly shaped and silver-plated casts. Nine three-dimensional maps copying territories of survival – Hiding Places created and inhabited by Jews at the time of the Holocaust, i.a. inside an oak tree trunk, underneath a floor, inside sewers, in a grave. “Sculptures are homage to the architects and engineers who created them” – said Natalia Romik about metal objects on display at the Zachęta National Gallery of Art, accompanying an exhibition presenting the results of interdisciplinary studies on the Holocaust “architecture of survival”. Its non-visual character (a hideout protects against a stalking gaze, an “evil eye”) found in the exhibition a controversial reverse, with the ostentatious, idolatrous glistening of the surfaces of these antimonuments commemorating those hiding themselves and those who hide them. Silver “resembles mercury, a mirror. It reflects but also deforms” (Romik). Quite possibly similarly to the way our gratitude is deformed, more interested in its own image than in that which is concealed beneath the glistening surface. What do Kryjówki conceal from us and what do they disclose?.
More...
Contemporary architectural projects respond to contemporary requirements and address new types of users, but, above all, they fit into the context of the city undergoing transformation. In particular, metropolitan areas are progressively adopting an institutional role, of economic power and cultural attractiveness. The development processes to which the urban organism is subjected can create problems of continuity and coherence from an architectural-urbanistic point of view. A result of these transformations is the periphery of the center, an area of peripheral tissue initially located on the edge that was integrated, over time, in the central area and which, by increasing the value of the large land located in the new configuration, attracts pressures of urban intervention. For a coherent intervention, a good understanding of this process and the physical context under discussion is necessary. In this sense, urban morphology provides a language and a repertoire of elements that become working tools for specialists. Contemporary urban restructuring follows the principles of porosity on a polycentric model, a context in which these centers are interpreted as urban nodes that can acquire a polar character, respectively of attractiveness at the city level. More than a possible process, in the case of the central periphery, a phenomenon of integration, assimilation and intensification will be observed based on the principles of nodality and, subsequently, polarity, a phenomenon associated with an urban form of border belt and defined by the fringe-belt concept. In this paper, I will review and verify the applicability of these concepts through the analysis of the urban model of the city of Bucharest, complementary methods of addressing contemporary challenges will be correlated and this approach will be applied in a site located in the central area, a fringe-type hybrid area - belt with development opportunities. The presented project is the result of the study for the diploma project, Forum Haşdeu: academic platform in a hybrid fringe-belt area, in Bucharest.
More...
The desacralisation of churches, as a widespread phenomenon in Europe, has left its mark on states with a prolific secular character, leaving room for intervention on the material religious heritage in an innovative way. The architect has thus the opportunity to shape the space of a church in a new way, with different mechanisms and techniques of intervention in order to adapt the inert tectonics to the new values of the contemporary world. The re-inclusion of non-functional churches in society through new architectural programmes inserted in their desacralised structural shell is the main aim of the initiative to preserve and refunctionalise it. The search for functional alternatives suitable for the new context for the old structure is the main challenge the architect faces in the design process. As each church is placed in a different context with its own social, cultural, economic and political characteristics, the process of refunctionalisation is one rooted in the specificity of the place. The process involves a number of experts from related fields, who work upon a diagnosis of the area and elaborate a suitable hypothesis to design a new function of the old church. Thus, from an empirical point of view, the materiality of the church continues, although the values it served have lost their relevance. It can accommodate new functions that meet the current needs of the neighbouring community. The challenge is to identify and manage the specific elements of each church as an architectural object at the confluence of several socio-economic factors and, secondly, to define an alternative solution for the originally sacred function.
More...
In an overview of color, in its various forms of appropriation or expression, this is an integral element of the environment, represented by the living organisms of the natural environment and by different man-made creations. Color has always been a key of importance in the evolutionary processes of the human habitat, influencing people’s emotional states from the first forms of shelters to the huge urban concepts. The environment and its diverse colors, with which it naturally appears to us, are perceived by human intelligence through objective or subjective processing and judgment of visual information. This information, complemented by communication, can influence the psyche in the processes of analysis, presentation and objective materialization. The effects are substantially generated by the external appearance of the volume, expressed by colors, with a decisive role for the context of which it is part. This paper studies color as an attribute of the natural environment, but also as an intervention of human activity, truly important to achieve aesthetic or decorative values, but especially to satisfy the needs on whose existence human evolution may depend on. Part of the color study will be approached in a comparative manner, between the natural and urban environment, on various important directions of specific fields, where human decision can improve, alter or destroy the image of the architectural object or the urban one. The relationship between the two environments will also be touched upon, through which the building can achieve a visual and functional connection, integrating sustainably through form, adapted materials and associated colors. This research starts with the study of the psychological effects of colors in the field of architecture, with a focus on the role of the creator to influence the viewer’s perception through the organized and coherent use of a chromatic palette, the ultimate goal being the acquisition of studied ways of applying shades indifferent contexts, through various textures.
More...
This paper presents translation methods of innovative mapping approaches, from paper-based techniques from historical periods to the digital realm for 3 case studies: Bucharest, Lisbon and Rome. Such paper-based techniques are the 18th century’s city map of Rome (by Giambattista Nolli), the 1950s-60s psycho-geographical maps developed by situationists (Guy Debord) and novel visual layouts from architects and urban planners (Kevin Lynch, Saverio Muratori). A previous mapping developed by Bostenaru and Panagoupoulos (2014) of the 18th century Lisbon earthquake, based on a chronicle azulejos engraving of the event, is also considered as a base point for a more modern perception visualization of this location. Digital techniques include story maps and layered mapping. Several story maps types were investigated for walking or cycling tours. These kinds of tours are a method of investigation, more suitable in architecture than in geography, as reviewed for Rome. Photography is another such instrument and the path taken in the story map is suitable for this. The charted buildings span from 20th century heritage, to sites relevant for the effects of earthquakes, the latter for Bucharest and Lisbon. The Rapid Visual Screening method (RVS) focuses on the structural material in Bucharest, while heritage habitat approaches emphasize the role of green materials, for Lisbon and Rome. Innovations in the paper maps as well as scenario thinking (Helmuth Kahn) permit differentiating between emblematic and common buildings, which can be achieved digitally through story maps. As the example of Lisbon shows, a further step may be creating VR and 3D models or video content. In conclusion, these story map tools are useful to investigate layers of the city, for writing urban places.
More...
The Earth is a dynamic system, yet our understanding of this system relies on fixed, human-imposed lines, measurements and boundaries, which obscure those dynamics. The tension between the fixed nature of our modes of representation and the dynamic nature of the Earth’s system becomes increasingly apparent in the context of accelerating global environmental changes. Rising temperatures on the Earth’s surface are changing climatic zones around the planet and creating complex shifts in ecosystems. Landscapes are changing as sea levels rise, deserts increase and the tropics expand, urging people to improve their ways of representing, monitoring and caring for their surroundings. As such, memory, empathy and experience are central elements of this paper as it discusses environmental changes through the lens of the architectural material. The challenge of translating between abstract global images and the human experience inhibits individual, empathetic awareness of the planetary scale of climate change. As such, this paper aims to identify ways in which the architectural material can help bridge the gap between individual and planetary scales of change while mediating cultural and environmental loss. Through an interdisciplinary approach that draws from academic fields such as geography, earth sciences, architecture and environmental studies, this paper examines the historical development of fixed representations of the Earth’s systems to propose enhanced ways of viewing, understanding and representing the planet within change. Exploring the architectural material as a palimpsest, the following paper investigates the potential of materials to become sensors as they employ their ability to record aspects of environmental change, storing them as memories. As such, the scientific and emotional data accumulated through the architectural material could enable both emotional and physical resilience, and, through its representation, facilitate an empathetic awareness of the environmental crisis humanity currently faces.
More...
The applied research for the development of the quality of urban life around Europe has been and continues to be a priority funding area of the European Commission. JPI Urban Europe is one of the instruments through which financial support has been granted in urban innovation, in order to ensure the green transition of city components from polluting elements to ecological ones, respectively from linear models of consumption, exploitation and operation to circular urban systems. A particularity of this programme is the transnational approach to the projects, which is reflected both in the diversity of the location of the study cases, the types of partners involved (private, institutional, non-governmental) but also in the way in which the funding is granted, through common budgets of the national development funding agencies, which are sometimes doubled by non-reimbursable monetary assistance from the European Union. The article chronologically summarizes the JPI Urban Europe calls, from the first competition (2012) upto 2023, namely the launch of a new and successor funding formula, integrated in Horizon Europe – the DUT Partnership (Driving Urban Transitions) and the relevant funded projects. The winning applications covered the topics imposed by the programme, from circularity and urban transition, to climate neutrality, energy-positive neighborhoods, sustainable urban accessibility and sustainable cities in general, examples of how cities face current challenges such as increasing the density of housing in the urban environment, increasing costs of execution and operation of infrastructure, including construction, mitigating the effects of climate change, migration, etc. Among the conclusions and innovations resulting from the implemented projects, the following are standing out: the increase in the understanding and capacity of citizens to support the transition to a more resilient and efficient urban environment in terms of consumption, in participatory, innovative ways and through transnational communities, but also the synergies between specialists, urban users, administration and investors. All these have led to new concepts such as the 15-minute cities or novel solutions for circular urban economies.
More...
Canvassing the Concept event took place in May 2023 in the form of a dialogue with presentations held by young London architecture graduates - in online format. The organization, script and moderation of the 4 sessions were managed by Matei Mitrache, architect and university assistant at Bartlett School of Architecture, UCL and University Westminster, London. The idea of these meetings - presentations was provided by the Educational Forum of Architecture and Urbanism - FEdAU - held within the "Ion Mincu" University of Architecture and Urbanism, a project promoting the connection of UAUIM with the international and national educational environment. Such manifestations seem to fit naturally into a mode of operation and education, in a world of excellence in communication. Starting from 2021, the organization of these events has periodically brought to attention of Mincu students the innovative experiences of fellow architects from the European space and beyond, as well as the experiments, concerns, successful studies surprised in original projects - a world of ideas, searches and research finally materialized in the concept. This year "Canvassing the Concept" hosted eight young architects, designers and researchers from London sharing different approaches to the creative process and how they managed possible solutions to various challenges in recent experiments.
More...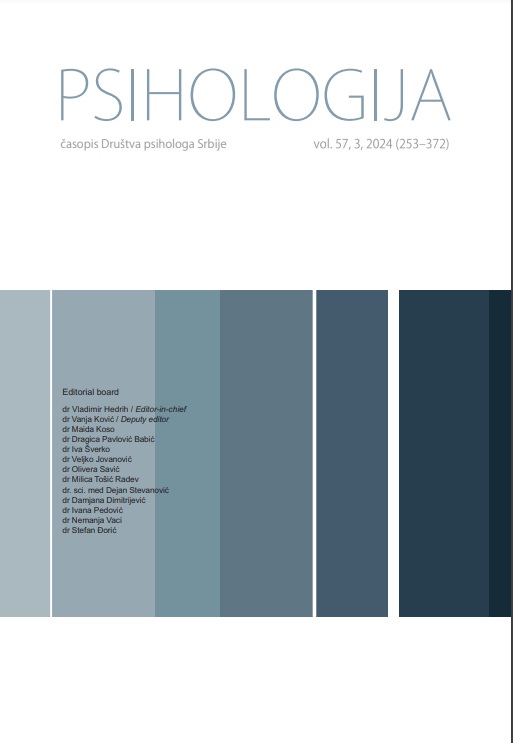
Creating an optimal environment that addresses the users’ psychological and behavioral needs requires a deep understanding of mental processes. Advances in neuroscience and applying its technical methods, such as neuroimaging, have provided the possibility to make an objective exploration of how architecture affects users’ brain reactions. This study aims to objectify the effects of spatial characteristics of architectural settings on the brain’s responses and the users’ approach-avoidance behavior. Therefore, to determine the regional activation of the nervous system responsible for emotions and approach-avoidance behavior, participants’ brains were scanned with functional magnetic resonance imaging while looking at photographs of architectural spaces. Results showed that the pleasant and unpleasant spaces activate the brain structures involved in positive and negative emotions. Additionally, pleasant and unpleasant spaces were more likely to elicit inter and exit decisions and activate the brain’s regions engaged in approach and avoidance decisions.
More...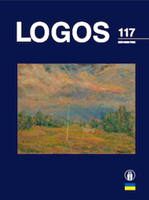
The article examines architectural paradigms from a philosophical point of view: the classicism of Greek temples, the idea of the panopticon in architecture, modernist attitudes, the relationship between privacy and publicity, and echoes of phenomenology and Zen Buddhist ideas in architecture. A 'cross-examination' method is used, drawing on both architecture and philosophy. The philosophical approach here means examining the origins of ideas and raising broader - ethical and ontological - questions. On the other hand, architecture and especially urban design express holistic (philosophical) attitudes that are applied in the implementation of aesthetic ideas and the realisation of functional purposes. In doing so, they reflect the way of life in the surrounding environment (both natural and historical).
More...
Architecture criticism of Soviet Lithuania has not been properly addressed in scientific research. The novelty of the work relates to the branch of architecture criticism as part of the history of arts, particularly in the context of the historiography of 20th- century modern architecture. This paper is to uncover the various forms of architectural criticism and its agents among the vocational and scientific publications aimed at other architects of the Lithuanian SSR. Using a systematic approach and qualitative research methods, a database of 100 critical articles is constructed. The phenomena of architecture criticism are explored using the theoretical framework of W. Attoe from his book “Architecture and Critical Imagination” (1978). The results of the research brought several understandings. Despite the common belief among professionals that architects should be predominantly the creators of architecture criticism, architects by profession make up only half or less of the total number of texts in the specialized press. The dominating types of architectural criticism are normative and descriptive (excluding the texts that would describe the context of an architectural idea or particular building). There are very few examples of interpretative criticism encountered (except in the thematic group of criticism around interior design). Further discussion of prevalent thematic groups led to the conclusion that architectural criticism in Soviet Lithuania alongside the official “politically allowed criticism” has been using disguised forms of texts. There has been an underlying narrative to promote modernist or simply, new architecture principles using photography with little to no text, indirect speech, and other forms of non-explicit communication. One of the wider goals of this paper is to initiate wider research into the subject of architectural criticism of Soviet Lithuania and also validate the existence of the neglected phenomena using the specific material of professional and academic architectural publications.
More...
Preserving the built heritage, maintaining the original exteriors of historic apartment buildings, and achieving today’s living standards and ambitious environmental objectives require a multidisciplinary approach encompassing cultural, economic, legal, social, environmental and historical factors. This study aims to assess the need for renovation and the cultural and environmental value of historic apartment buildings. Architects, conservators and civil engineers have been involved to evaluate the authenticity of materials and forms, their technical condition and suitability to the historic urban milieu across 19 building components. Our findings reveal significant replacement activities in various elements such as roof coverings, roof eaves, façades, stairwell windows, stairwells, exterior doors, and window and frame distribution, with a particular focus on materials rather than geometry. Notably, there is often a lack of original materials of the windows. When comparing materials and geometries, we observed a higher frequency of material replacement. While the immediate need for intervention may not be urgent, many historic apartment buildings are at risk of imminent material deterioration, necessitating timely renovation. The deep renovation approach, which extends the service life, enhances energy efficiency and indoor climate and restores the exterior aesthetics, offers a threefold benefit. However, aligning the current reconstruction requirements with the preservation of milieu values may remain ambiguous, leading homeowners to resist or overlook these obligations. Consequently, a culture of step-by-step (staged) renovation emerges, contributing to an eclectic appearance of the historically valuable area and promoting the use of inappropriate materials. In conclusion, this research emphasizes the importance of a holistic approach to building renovation, which yields architecturally superior and technically sustainable outcomes. The current study underscores the necessity for a shift in the authorized heritage discourse in Estonia. Rather than primarily imposing restrictive measures on construction and renovation projects, the focus should pivot towards effective communication of historical values. It is crucial to provide support and guidance (not restrictions) to building owners, designers and builders in this regard.
More...
The construction industry of Ukraine shall not only recover but also upgrade, enhance and reevaluate existing building projects. Further research raises two pertinent issues for Ukraine - retrofitting and reconstructing destroyed infrastructure. The study's priority objective is to restore damaged and ruined buildings rapidly. It may be achieved using the creation of recovery methods in Ukraine and countries in the post-conflict stage of development. The research involves creating technical specifications for the product of a new version of the automated construction management system, which provides working with the software complexes based on the BIM model. The system implies using Building Information Modeling (BIM) and Artificial Intelligence of Things (AIoT) to make organization of reconstruction faster, better and less costly. The research has been held to demonstrate the viability of the approach. In addition, we acquire a reduction of energy consumption and an increase in the lifespan of the building by choosing retrofitting methods. The efficacy of BIM and IoT technologies enables the integration of contemporary demands to diminish design time and costs. These technologies also optimise design solutions by assimilating knowledge from previous building and structure designs. Additionally, they offer essential information support for the entire investment project life cycle.
More...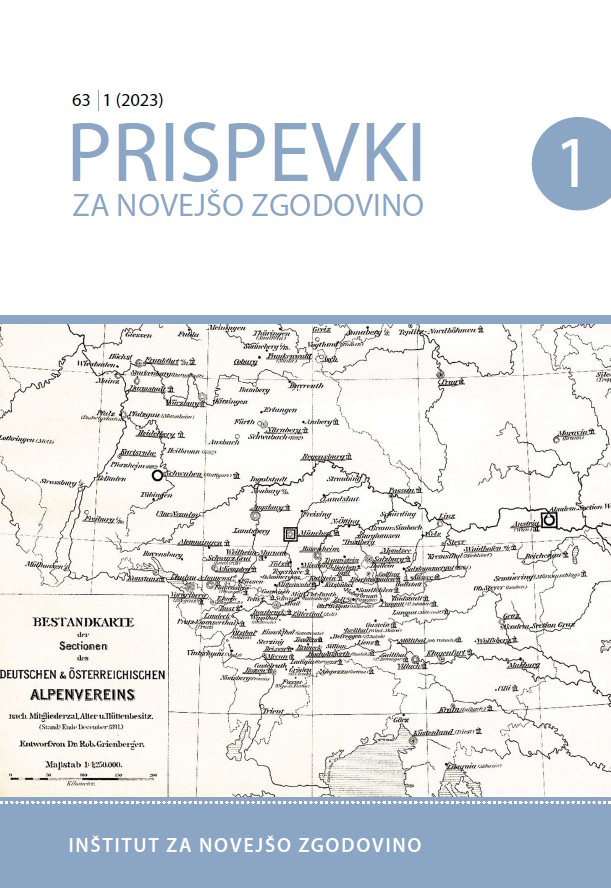
In the following contribution, the author presents the complex development and evolution of the universally and modularly designed K67 Kiosk – the famous red booth by the Slovenian architect and industrial designer Saša Janez Mächtig – from its conception in the second half of the 1960s through its upgrades and specialisation in the 1970s to today’s modernisation as an interactive self-service multipurpose kiosk for the twenty-first century, the K21. The K67 Kiosk – a product of urban street industrial design architecture – was created under the influence of the architectural trends at the time and due to the growing needs of the city and the development of urban service activities. The miniature street architecture, which used to house newspaper, tobacco, and food shops, small workshops, flower shops, parking and ticket booths, information and tourist offices, gatehouses, etc., became a part of the general urban culture of the former Yugoslav territory, the urban space of former Eastern European socialist countries, the collective consciousness and memory, as well as a cult product.
More...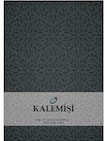
The place where Istanbul was first established, in other words, its center is the Historic Peninsula. It has been the city of the Roman, the Eastern Roman, the Ottoman Empire, and the Republic of Turkey. The walls, which are important for defense, have come to their final form in time with their size and borders. Land, Golden Horn, and Marmara walls combine to form a rough triangle and surround the Historical Peninsula of Istanbul. The walls consist of architectural elements such as towers, walls, gates, battlements, and stairs. Land, Golden Horn, and Marmara walls differ in terms of the importance given to them. They are double or single-row, contain additional security elements such as a moat, and are flat or shaped according to their location. The article gives information about the architectural features of the city walls in the Historical Peninsula of Istanbul. The similarities and differences with each other are emphasized. The characteristics of the city walls in the Sultanahmet Region, which is part of the Marmara sea walls that are strong and continuous today, are conveyed. The walls are discussed in terms of their form and the factors affecting them. The sea walls of the Sultanahmet Region are examined in palaces, constructions adjacent to the city wall, straight walls, dynamic walls, sheltered spaces, connection points, walls that have lost their authenticity with their close environment, and spaces inside the city walls. Visual materials such as maps, drawings, engravings, and photographs are used to give information.
More...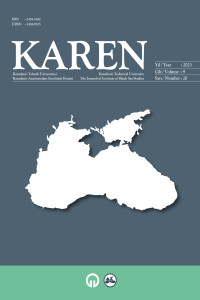
Otmanli, which is the Central Village of Yenikonak Subdistrict of Sinop Province, Ayancik District, is located 10 km south of Ayancik. There are still 13 types of traditional rural buildings in the village, including houses, barns - sheep pen – hayloft, woodsheds, warehouses, ovens, fountains, wells, culverts, workshops, coops and arbors. The houses and Barns - sheep pen in the under-house section is the subject of the first article, and the rest of them are the subject of this study. By doing a comprehensive analysis of the neighborhood and the Black Sea Region, analyzes were made about the characteristic features of the building types and their place in traditional rural architecture. The study will contribute to the documentation and evaluation of the traditional rural architecture of the Sinop region. There is no scientific study on the structures in the study area. We believe that the Meydan Fountain, which we date to the 17th century, and the Oven No. 1, which we date to the 18th century, may be the oldest constructions based on the information provided by the people and the architectural characteristics of the buildings. Other structures must have been built between the 19th century and the middle of the 20th century. The traditional rural buildings in Otmanli Village are a reflection of the culture of folk architecture that has accumulated over time on the village scale. In the structures examined in terms of construction system, three different types are encountered. Masonry, wood frame and wood masonry (bag). Types were applied in a mixed manner in different sections of the same structure. However, wood masonry and wood carcass are much more dominant than the masonry (stone masonry in Otmanli) system. In the context of spatial layout), a similar typification can be mentioned in every building type, as in houses. Barns - sheep pen - hayloft are structures with an integrated character under the same roof. Warehouses, which are simple similar to the structures known as serender in the Eastern Black Sea Region, are two-storey structures consisting of a pole studding and a warehouse floor above it. Ovens seen as twin and single kilns; It consists of the main structure with a square space and a dome and the porch in front of it. Fountains; It is of two types, the first of which is leaning against the courtyard wall, with a keel bowl, a long trough in a row, and the other is a square fountain with a Warehouse. The Square Fountain, which is the most staring structure of the village with its impressive roof, mass, material-technical and figural decoration elements, is a meticulous and ostentatious example at the provincial scale. Blacksmith’s workshop, wells and culverts are very simple structures. The construction system, plan, material-technical, architectural elements and ornamentation features of the traditional buildings of Otmanli Village reflect the rural character of the Central Black Sea Region. Similar structures are also seen in Sinop and neighboring provinces. The stone roof cladding, which also attracts attention with its “support dowel” detail, is the most unique architectural element of the research area.
More...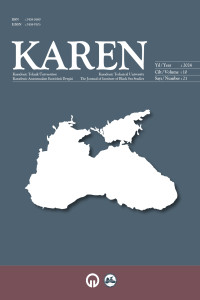
It is the common duty of all societies to protect and ensure the sustainability of traditional houses, which act as a bridge between the past, present and future, and to pass them on to future generations. At this point, reuse is one of the most effective ways to keep traditional houses alive, just like all other historical buildings. Nowadays, traditional houses are given new functions, but the user satisfaction resulting from the usage process and interaction with the user is not monitored. Within the scope of the study, it is aimed to evaluate the interaction of traditional houses with the user after refunctioning, through online comments made for the traditional houses (Mehmet Efendi Mansion and Timurciler Mansion) in Trabzon Ortamahalle, which were expropriated and opened for use with new functions. For this purpose, the study was structured in five stages. The first stage is to conduct literature research on the subject, the second stage is to visit the study area and obtain spatial and visual data, the third stage is to obtain online comments via Google Maps, and the fourth stage is to conduct content analysis of the comments obtained through the Maxqda program. The fifth stage is the grouping of frequently used words and the comparison of Timurciler Mansion and Mehmet Efendi Mansion. As a result of the study, the place of online comments in defining the structure in the interaction of traditional houses with the user after re-functioning, user satisfaction and similar-differentiating aspects of traditional houses used for different functions in terms of users were revealed. In this way, it is thought that improvements can be made at the missing points in line with the usage satisfaction level of the building and contribute to the sustainable use of the building.
More...