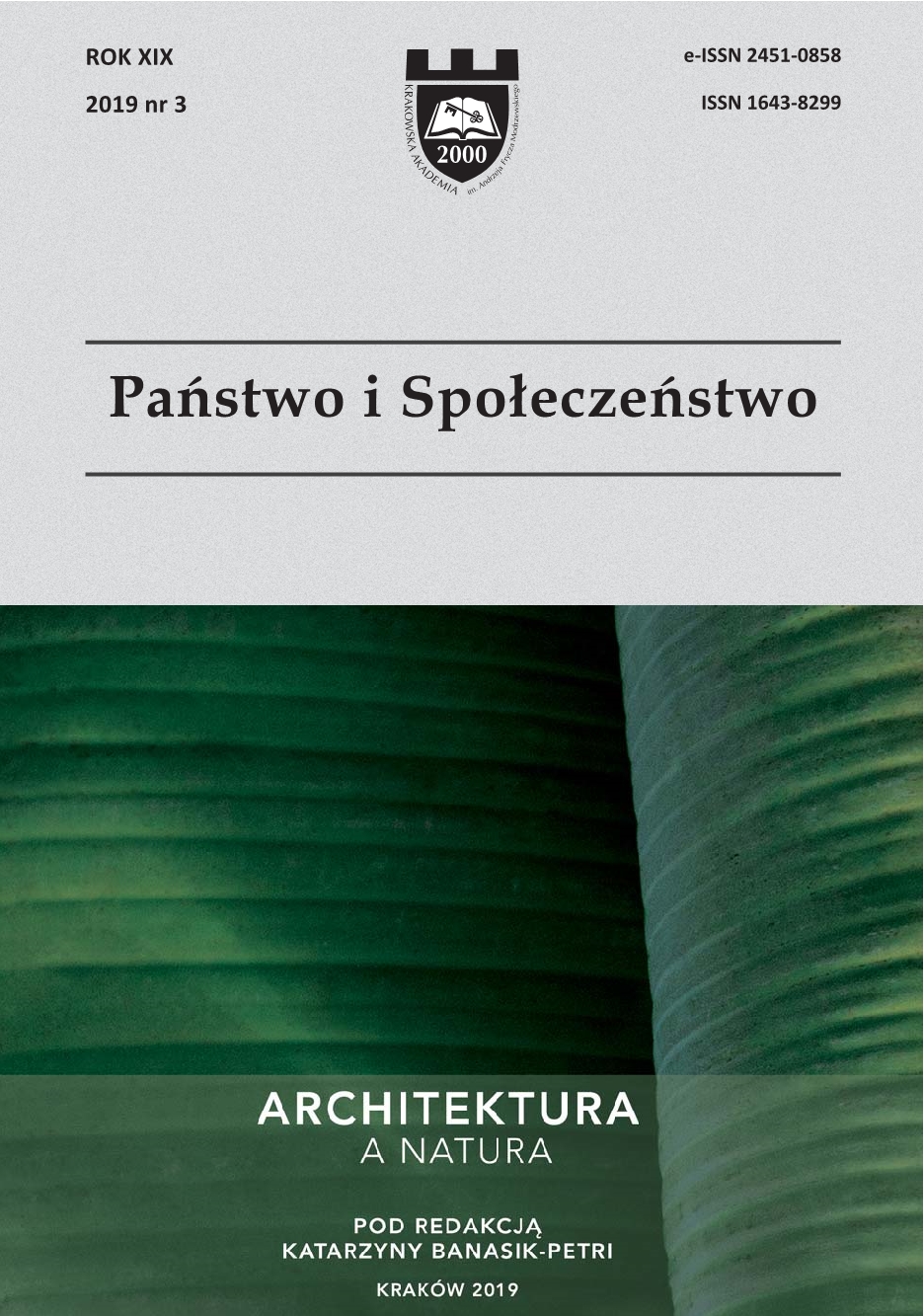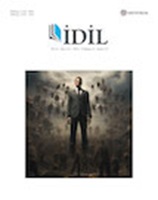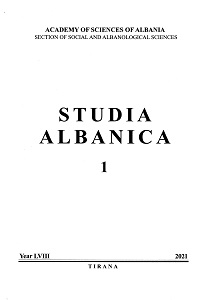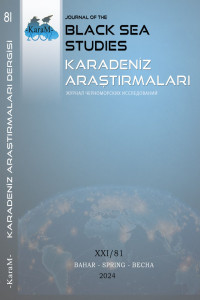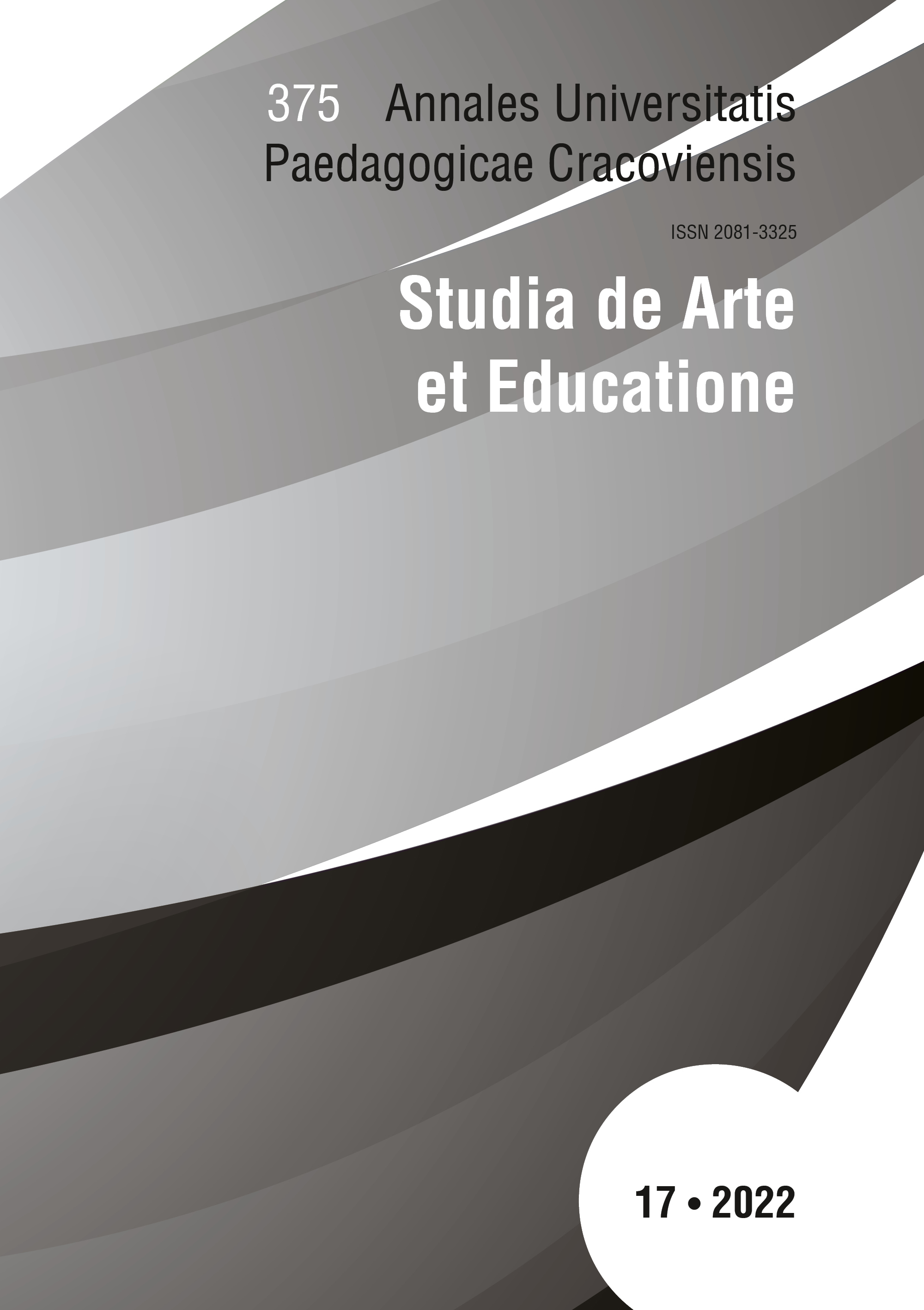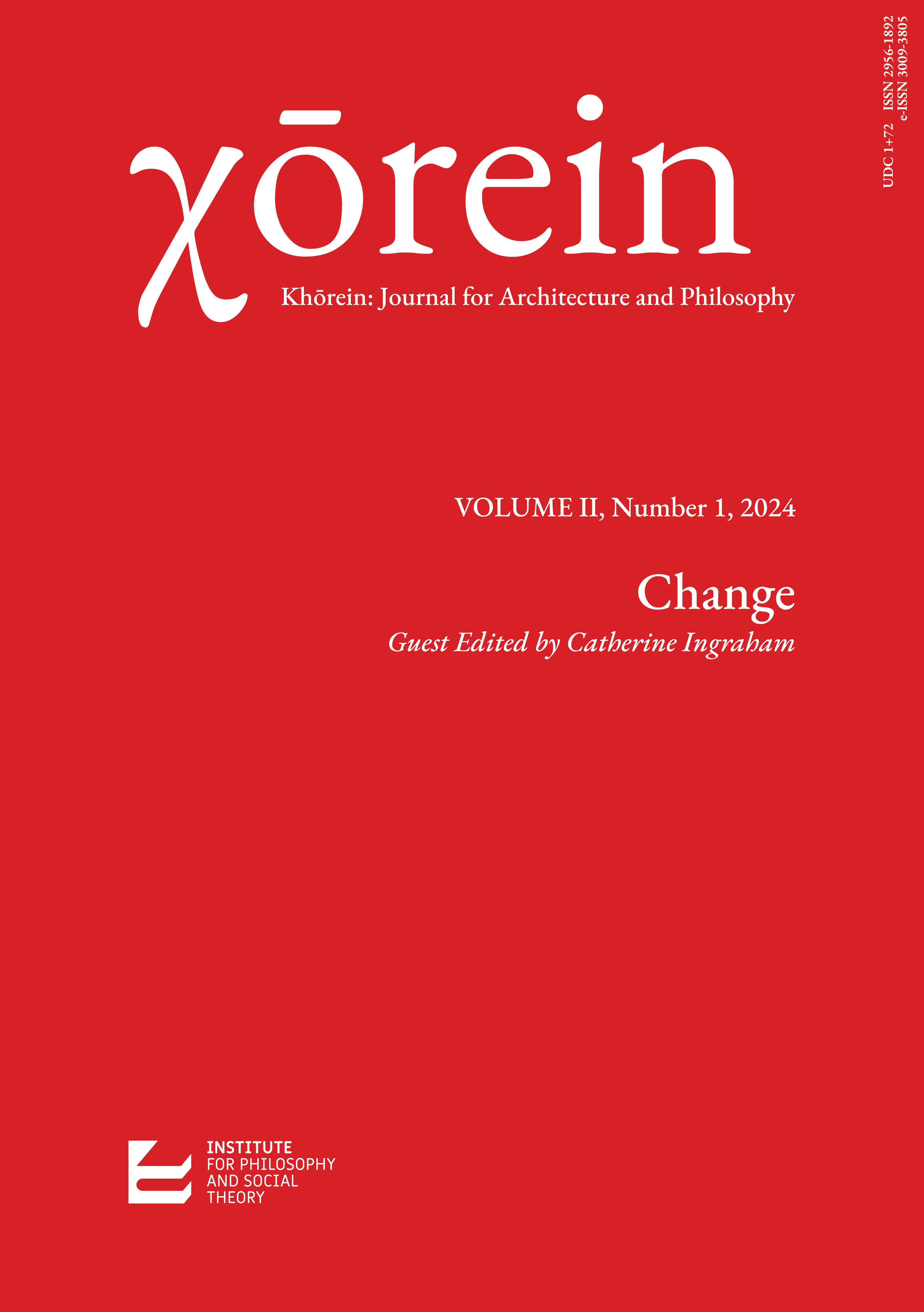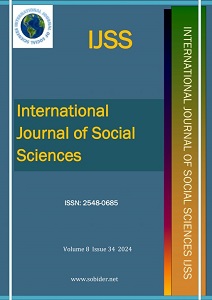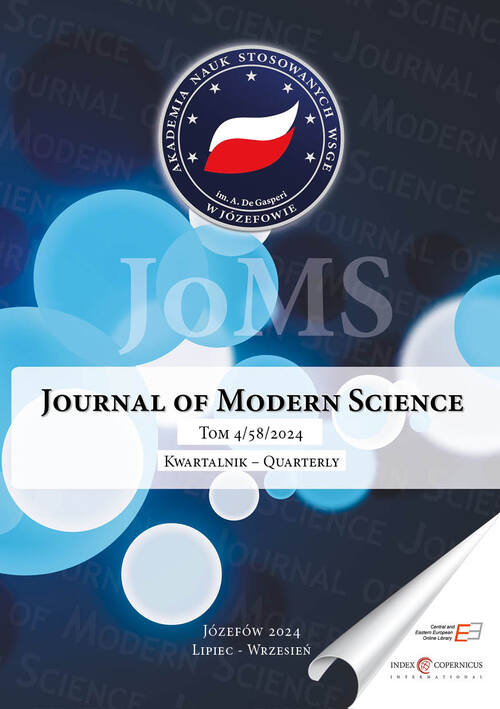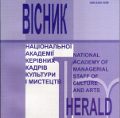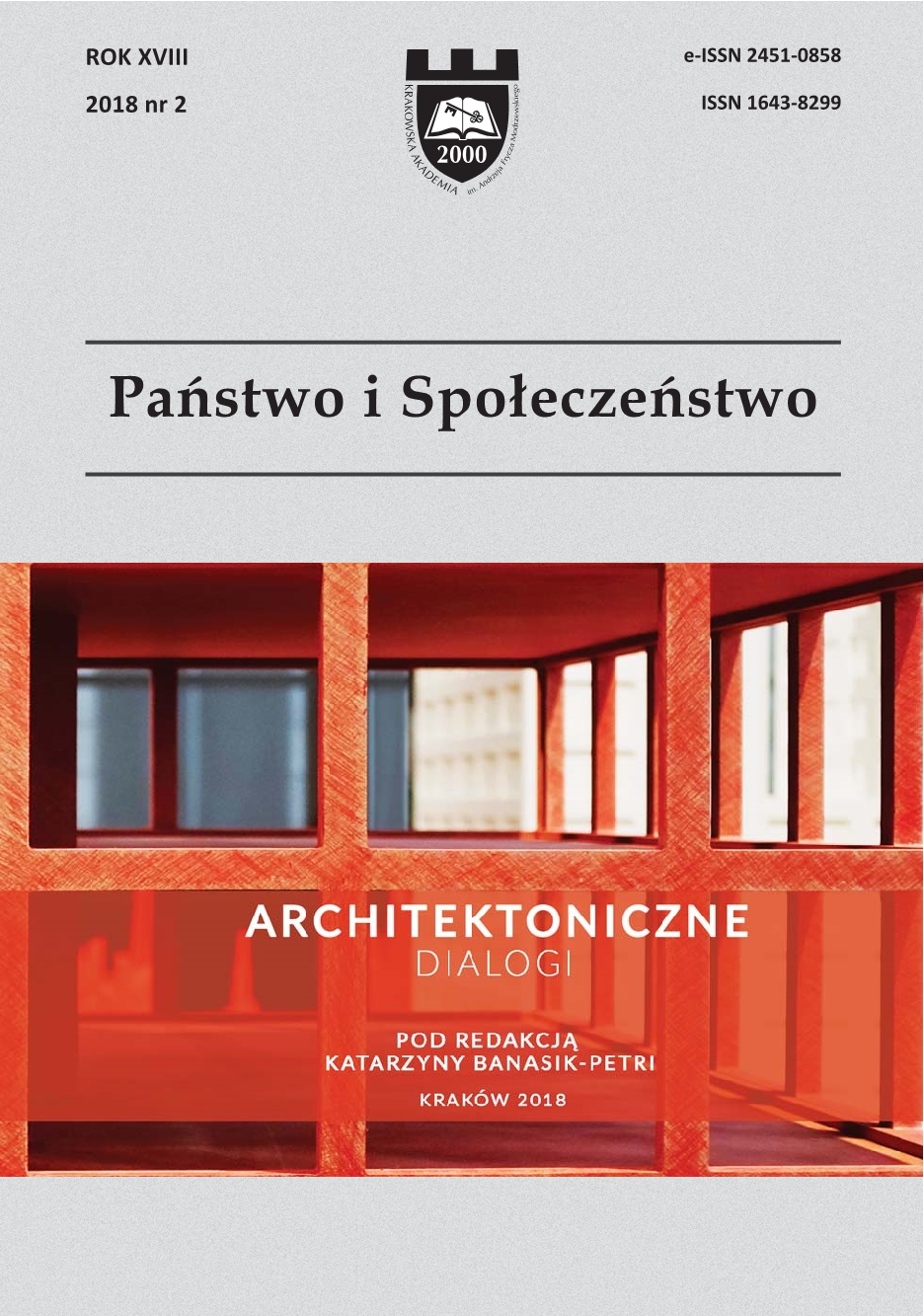
Dziecko i jego miejsce we współczesnym mieście
The article presented below, contrary to the suggestions contained in its title, will not give simple prescriptions for creating the desired relationships between the child and the urban environment. This is because it is not an easy task, among others due to the fact that there is no ‘middle child’, there is also no ‘present child’ but always a child between the past and the future. Concepts, in turn, such as ‘place’ or ‘city’ today lose their hitherto culturally established connotations and become ambiguous and unusually capacious under the influence of civilization changes. One thing, however, remains unchanged – it is the documented influence of the physical and social environment on the young generation, on its development and the nature of the experience gained. The article will therefore focus on: the challenges facing architects and decision makers affecting the shape of urban structures; what actions they should take to help children exist in society, present their talents and passions, gain due approval and respect; how it can be done to effectively replace ‘socialization through a computer mouse’ by ‘playing with the others on the street’, and finally – what benefits for all of us can come from Environmental Education of children and youth.
More...
