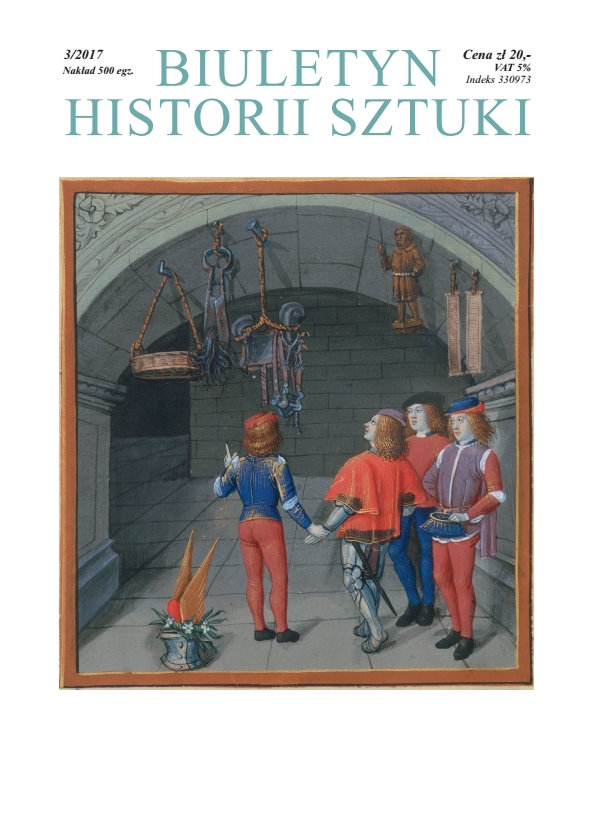
We kindly inform you that, as long as the subject affiliation of our 300.000+ articles is in progress, you might get unsufficient or no results on your third level or second level search. In this case, please broaden your search criteria.

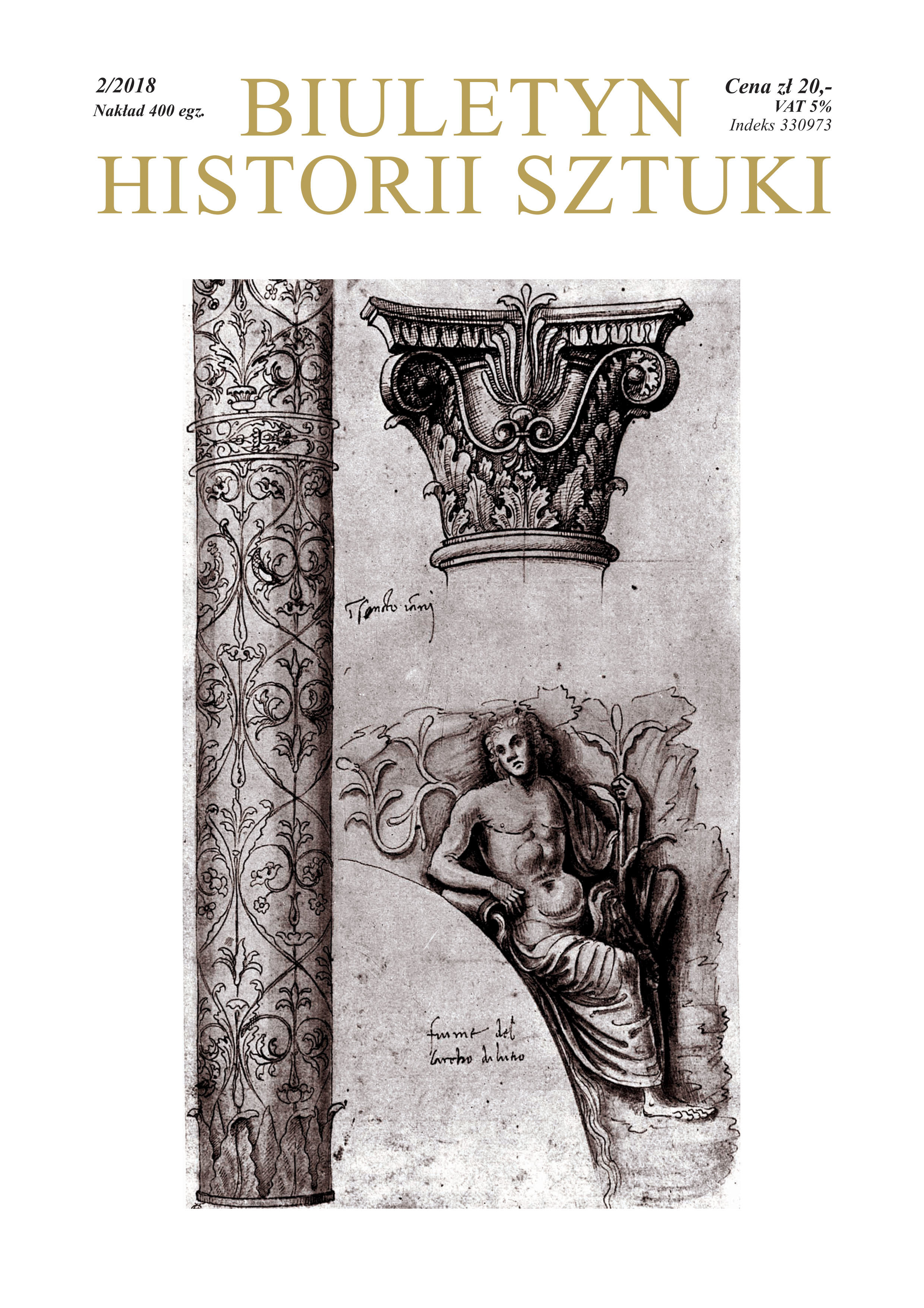
The History of the Concept ‘Polish Versailles’, Namely the Verbal Image of the World The article presents the circumstance of creating and applying the concept ‘Polish Versailles’ outside the Polish-Lithuanian Commonwealth. In Białystok, Jan Klemens Branicki created one of the most interesting palace and garden ensembles in 18th-century Europe. The phrase appeared for the first time in German-speaking press in 1752. Despite dozens, and if not hundreds of opportunities of recording sumptuous ceremonies held by Jan Klemens Branicki, the European elites became acquainted with the appearance of Hetman’s residence thanks to the book by Jean-Baptiste Chappe d’Auteroche published in 1768. The physicist described his 1761 trip, when heading for Tobolsk, he stopped only for several hours on the way in Białystok, and he visited the palace and the gardens. The facility was elevated to the rank of the most important palace and garden ensembles in the map of the Polish-Lithuanian Commonwealth published in 1772 by Giovanni Rizzi-Zannoni. Quite exceptional in this respect was the encyclopaedic publication of Anton Friedrich Büsching from 1754 who began endorsing the concept Polnische Versailles. At that time, under Izabela Branicka the palace was living its decline, while the sale of Białystok to Alexander I only slowed down the deterioration process. Büsching, the promoter of the description, verified his opinion in 1786, and stopped applying the concept. The symbol, written down in many popular books, however, survived, and was copied by numerous subsequent artists throughout the whole of the 19th century. The consequence was the clash of travellers’ expectations with the grim realities, this exemplified by the 1814 experience of Casimir Stanislas d’Arpentigny. Such a situation yielded the saying Similar like Białystok and Versailles, applied to describe two totally incongruous elements.
More...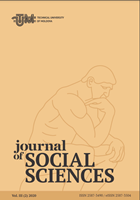
Humanity today is facing a series of changes. These changes concern the human habitat in general, cities and urban complexes in particular. The globalization, markets and production methods cause population movements between regions and towards cities, mainly to bigger cities. It is necessary to reconsider internationally the place of cultural heritage and its role in the future of countries and peoples, due to the changes in the political governance, economic development and globalization, the danger of marginalization and the extinction faced by many communities, as well as the gradual erosion of traditional beliefs and convictions The loss of the valuable patrimonial fund represents a cultural, scientific, economic loss, but, first of all, an identity loss: the disregard of history leads to the dilution of the feeling of belonging to the national community. The lack of a patrimonial conscience of decision-makers and the population must be remedied by a set of complex legislative and operational measures, whose public awareness component is essential. Thus, in order to outline policies, programs and projects in the field of cultural heritage, which would consolidate the territorial development of our country, this study aims to make a diagnosis of the international regulatory framework in terms of both its historical evolution (because it will allow us to better understand its origins and further evolution), as well as the strengths and gaps that exist at this time. However, the state institutions and organizations responsible for the protection, conservation and improvement of cultural heritage must develop their skills, tools, attitudes and, in many cases, their role in the process of creating and implementing regulations in this field, taking into account the international and national legislation.
More...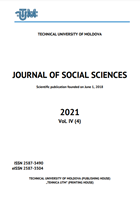
This paper presents a scientific analysis of interior design in the restoration process of the National Museum of Arts of Moldova. The interior design segment is historically researched through the genre of architecture, from the historical compartment of the XIX-XX century. In the same context, several works of various architects who designed important constructions in Kishinev are analyzed. The study highlights the role and responsibility of interior design in the process of restoration and capitalization of the national cultural heritage. It also analyzes the correspondence or synchronization of new implementations in design with the stylistic concept achieved in the historical period.
More...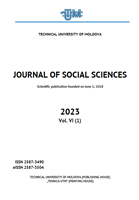
The present paper deals with a scientific analysis of the interior design within the licensing process concerned with the renovation, modernization and aesthetic editing of the Museum of History and Ethnography in Ungheni, carried out in 2022. In the context, the historical course of formation and evolution of the museum is described, prominent personalities who contributed to the development of the museum, museum pieces and categories of exhibits in the museum's possession. All these have been used in value through the vision of interior design which is researched through the historical, ethnographic and artistic prism. Through the research, the role and responsibility of interior design in the process of consolidation and valorization of the national cultural heritage is highlighted. The given study presents the result of the interior design project, concerned with the correspondence or synchronization of the new modern implementations with the ethnographic data inherited from the historical period.
More...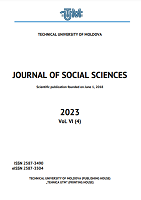
This work emphasizes some theoretical and practical provisions of aesthetic education, which have an important role in the development of visual language of architecture students. The principle of integrating scientific knowledge and creative skills ensures the success of the architecture student, valuing language as a tool used in free expression. One of the solutions refers to the analysis of the architectural context and project development based on visual language skills, and brainstorming, an idea-generating activity, can be taken as a method. Another solution would be to encourage students to take responsibility for the transmission of visual language from the perspective of aesthetic values. Taking on the role of a future architect by developing analytical skills and conveying aesthetic values, the student gains experience in modelling space and effectively conveying visual images of architectural edifices.
More...
Aim. This paper examines the meaning of The Tower of Babel (1563), Pieter Bruegel’s painting, as a physical, cultural, social, and architectural herald of the modern skyscraper. The interpretation generated will form the background for a contemporary analogy to the modern skyscrapers. These large-scale aesthetic structures, form the sensation of an unnerving lack of space and does not correspond with the existing urban outline. Similar to the tower at the painting, that is a symbol of the lack of connection between nations and peoples, the skyscraper follows in the footsteps of its predecessor that symbolized the confounding of the languages. Methods. Four theoretical approaches will be utilized: (a) Examining the place of the painting within common approaches to the biblical text, based on familiar examples; (b) Converting the biblical story into a painting; (c) Analyzing and evaluating the painting from an aesthetic perspective; (d) In order to overcome the alienation and lack of community we shall utilize the phenomenological notion of place and space, which opens a path to architectural experiencing that promises to connect the individual to the environment, the world, and the community. Results. Pieter Bruegel the Elder’s approach to the biblical story and its artistic portrayal teaches us that The Contemporary Torah (2006, Genesis 11:1-9) is a timeless and universal story that illustrates human pretense, a lack of adequate self-evaluation, arrogance, and stupidity. Conclusion. The artist understood all this very well and possessed the originality and the daring to represent it even in contradiction of contemporary conventions.
More...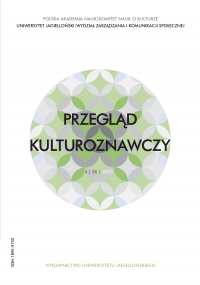
The article examines Jakob Kudsk Steensen’s 2019 artistic project, The Deep Listener, within the framework of Jamie Lorimer’s relational ontology of wildlife. The artist employed Aug- mented Reality (AR) and audio technologies to reimagine the anthropocentric approaches towards the rewilding processes implemented in London’s Hyde Park. As the text demonstrates, the artist perceives wildlife not merely as a technologically transformed nonhuman site but as a network of more-than-human materiality and sensory experiences, shaping its spatiotemporal dimension. The Deep Listener establishes techno-environmental interconnectedness explored by users through sen- sory experiences. The work thus serves as an ethical practice, allowing users to unlearn desensitized reactions and develop care-driven relation with the more-than-human environment of the park.
More...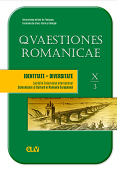
Situated in the artistic cultural horizon of Timișoara - European city -, the present survey examines the fragments of models of a civilization reflected in the field of façade ornamentation, promoting the values of the artistic heritage at the beginning of the twentieth century, a chronological level that refers to the evolution on European coordinates, but also to the West-East confluences, shaping a syncretic artistic identity in which eclectic plastic formulas are combined. The art of the façade reflects the imaginary of any stylistic period, which emerges as the expression of an ideological situation, to which local traditions or those that penetrate the space of confluences in which Banat was before the union of 1918 also contribute.
More...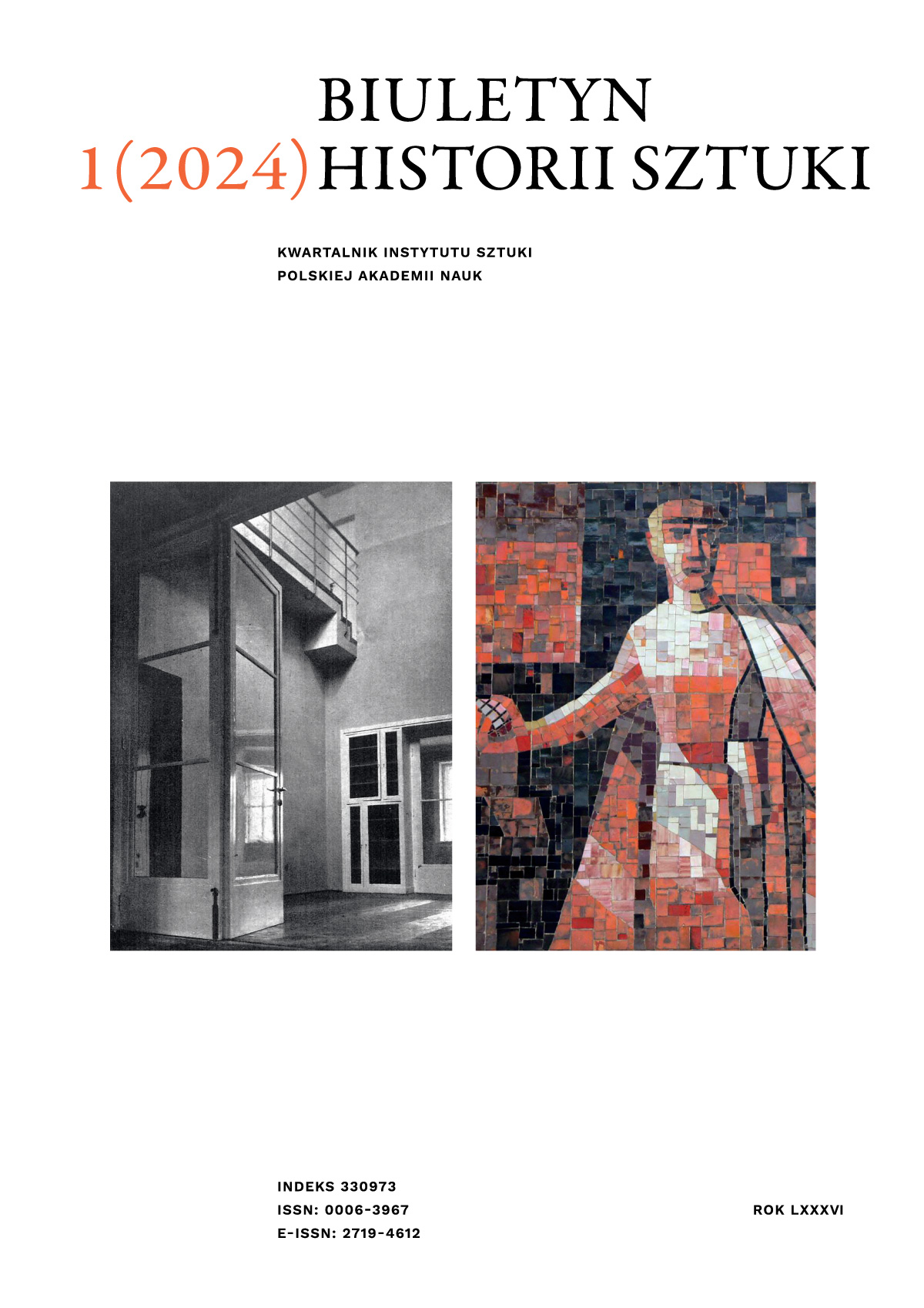
The 17th-century wooden church in Brody Poznańskie, erected on a cruciform plan in a qua- si-post-supported construction system, holds a special place in the Polish and Europeanstock of wooden church architecture. The article analyses the distinctive features of the ar- chitecture of the building and confronts them with archival materials relating to it, revealing the circumstances and details of the process of establishing the “factory” for the church, the model adopted for it, and its original architectural appearance. The synthesising conclusions highlight the exceptional importance of this church in the study of old carpentry practices.
More...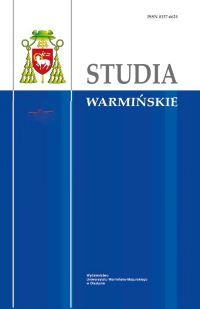
In the first half of the 19th century, the Warmia Chapter struggled with a lack of funds to carry out a major renovation of Frombork Cathedral. This was because Prussia was not paying the full subsidy to the Diocese of Warmia that the country’s rulers had committed to. For this reason, the Warmian Chapter took the position that a thorough renovation of the cathedral was the responsibility of the state authorities. In 1834, Karl Friedrich Schinkel informed the Prussian government of the deteriorating technical condition of Frombork Cathedral. A permit was therefore issued for its completion under the supervision of August Bertram and the Supreme Building Deputation. The renovation work was carried out in 1839–1841, and included the restoration of the roofs, walls and gables of the temple. The cathedral was restored to its purist Gothic appearance. The cost of the restoration was 10,984 thalers 17 silver pennies and 5 pfennigs.
More...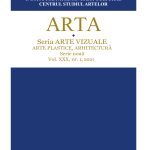
The current approaches, materialized in studies and research programs, further explain and complete the general picture regarding the identity of buildings for shows in the Republic of Moldova. The need to update existing information and correct errors and unconfirmed assumptions arises as a result of identifying new data. The research carried out in the field of buildings for shows focuses both on the detailing of its constitution and on the revelation of the architectural-artistic value – starting with the 19th century. The first buildings for shows (the Nobles’ Meeting Club and the „Pushkin” Auditorium), the refurbished buildings („Patria” Cinema and the Organ Hall) and adaptations to new programs such as soviet cinemas are highlighted. Thorough research of the history of construction and reconstruction of the two most famous buildings for shows, which were the headquarters of the Romanian National Theater in Chisinau, contributes to the identification of valid novelties in the correct and coherent dating and interpretation, as well as the names of the authors of the projects. Programs based on appreciating the value of the cultural heritage of the Soviet period are submitted to the attention of the professional environment, the interested public and the administrators of the built heritage and represent an attempt to raise awareness of the importance of re-evaluating this heritage.
More...
The article provides a comprehensive architectural and historical-geographical analysis of a unique monument of medieval religious-defensive architecture – the Church of the Assumption of the Virgin in Vasilcau village, located on the banks of the Dniester River, near the state border of the Republic of Moldova and the Ukraine. Vasilcau was the border point between the Principality of Moldavia and the Grand Duchy of Lithuania in the Middle Ages. Its geographical position led to the formation of a fortified border point here, which served as an eastern outpost of the Soroca tsinut (county). The elevated cape with steep slopes, on which a temple with a bell tower, a courtyard, a trading square, as well as an ancient trade road and a river crossing was built, is a vivid example of a natural, historical-cultural complex, the basis of which is a medieval fortified point with a unique cult-defensive monument of architecture. The church represents a widespread type of place of worship, whose architecture combines the planimetric features of wooden architecture with those used in medieval buildings built of stone, highlighted in the found proportions. The solution of the historical-geographical enigmas that envelop the history of the heritage monument in the absence of written sources is carried out on the basis of a complex poly-scale historical and cartographic analysis and the use of modern geoinformation methods.
More...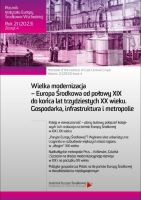
The article characterises selected aspects of Poland’s housing situation during the interwar period, particularly in the Pomeranian Voivodeship, which was actually annexed to Poland in 1920. The largest urban centres were Toruń and Grudziądz for the first decade, with Gdynia coming to the fore in the 1930s. In 1938, the area of the voivodeship was significantly enlarged and its borders included, among others, Toruń. Bydgoszcz, as the largest city in the region, was added to the voivodeship, and the article made limited mention of the housing situation in this city. Most attention was devoted to the analysis of statistical data from from the two Polish censuses, including the housing situation, which were conducted in September 1921 and December 1931. For Pomerania, reference was also made to data from the German census of May 1918. Full data from the Polish censuses, including those for the area of Pomeranian Voivodeship, were published between 1927 and 1938. They made it possible to indicate that, against the national background, the situation of Pomeranian Voivodeship was one of the best in the whole of Poland. This was evidenced by a small group of the tightest single-room flats, as well as a very high index of good technical equipment of flats. Most had gas, electricity, sewerage and water supply. In the former Russian and Austrian occupied territories it was exactly the opposite. The towns there were much tighter and their technical equipment extremely modest. Despite the relatively good housing situation in the Pomeranian Voivodeship, social tensions also occurred in this area. There were social tensions over the housing situation. Above all, this concerned the lack of housing. In quantitative terms, this was not as acute as in Warsaw, Łódź or Lwów, for example, but it was also perceptible. The problem affected mainly cities, even not very large ones such as Chełmno or Chojnice. However, it was most acute in large centres such as Toruń or Grudziądz, and from 1938 Bydgoszcz, where the number of people without housing, nestling in makeshift conditions reached up to several thou- sand. The most difficult situation arose in Gdynia, as the extremely dynamic port city, with its increasingly strong industrial base and with a large number of jobs, could not keep up with the construction of housing infrastructure. The number of genuinely homeless people condemned to live in slums was reaching even over 20,000.
More...
The evolution of the architecture of Chisinau from the end of the 19th century to the beginning of the 20th century was conditioned by different historical, political, economic factors, etc., which imposed a certain stylistic typology of eclectic nature. The conceptual-stylistic and typological character of the architectural monuments in Chisinau was determined by the regulations imposed by the new authorities based on the observance of urban projects specific to the Russian Empire, the preferences and aesthetic taste of architects and, to some extent, the wishes of sponsors. The conceptual-decorative aesthetics of the buildings generally reflect the synthesis of two basic styles, interpreted in a rich variation of plastic forms – neoclassicism and the modern style. During that period, several architects with training in the field and extensive knowledge in “historical” architecture were active. The architects who have left their mark on the image of Chisinau are: Alexandru Bernardazzi, Henrich von Lonsky, Mitrofan Elladi, Vladimir Țiganco, Alexei Sciusev and others. Among the buildings made in a “classical” language can be named: the the Girls’ Gymnasium of Bessarabian Zemstvo, Rascanu-Derojinschi House, etc. The modern stylistic peculiarities are visible in the City Duma Building, the Girls’ Gymnasium “Princess Natalia Dadiani”, Vladimir Herța’s House, etc., which are characterized by a pronounced eclectic aspect.
More...
In the second half of the XIX century provincial traveling circuses were quite common in Bessarabia. The first attempt to build a permanent circus in Chișinău was made on April 22, 1911. In March 1912, the owner of the Bristol hotel, Constantin Kolomandi, wrote to the Construction department of the Bessarabian Provincial Board a new request for the construction of a stone two-story building of the circus theater at the corner of Mikhailovskaya and Schmidt streets (today Mihai Eminescu and Metropolitan Varlaam streets). In May 7, 1912, he received an official building permit. In general, the construction of the building of the circus theater, which was supervised by the city architect Vladimir Țiganco, was completed on October 21, 1913. Later, the “Express” cinema was opened here. In the post-war period, this building was housed by the Moldavian Drama Theater. And in 1954, the premises were transferred to the Moldavian Philharmonic. But on September 24, 2020, the cultural heritage of Moldova was damaged as a result of a fire which seriously damaged most part of the building of the National Philharmonic „S. Lunchevici”. Today the building is in the need of restoration in order to preserve its historical, architectural and artistic value.
More...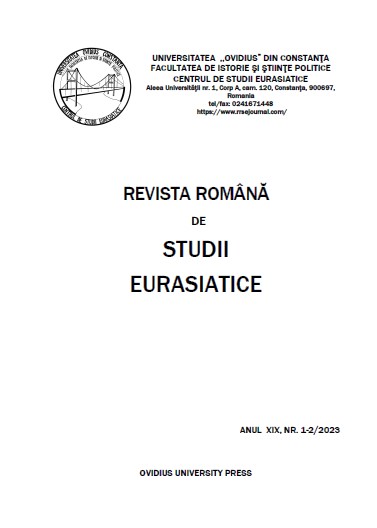
The Brancovan age is known in history as one of greatest cultural development, managing to gain its place through its own style (the Brancovan style) in architecture and increasing the prestige of the Romanian Principalities in the world. Through the generosity of the Romanian Prince, who did his best in attracting ecclesiastical and secular scholarly personalities highly appreciated at that time, this period ended up marking the pinnacle of culture and civilization in Romanian pre-modernity. Meanwhile, we can decisively affirm that without the presence and providential activity of Metropolitan Anthim the Iberian, this glory would not have been so remarkable.
More...
Social identity finds concrete expressions with the monuments, buildings, urban textures that constitute the cultural heritage in historical continuity. Preserving the identity of cities by ensuring historical and cultural continuity is possible by protecting the architectural heritage. While the historical buildings and settlements that in usage can easily be kept alive because of the existing maintenance, it is necessary to install new functions in order to protect the unused cultural heritage buildings and to make contemporary annexes for the emerging new usage and space needs. In this study, contemporary additions to historical textures and buildings are examined with examples in the context of design decisions, approaches and conservation principles. In this context, firstly the context of the annex was emphasized and then the repetition-imitation, the contrast and the adaptation-interpretation as design approaches were discussed with examples. In addition, the annexes were evaluated according to the physical relationship they established with the existing structure. Reflecting the era with its material, construction technique and form, annexes are an important component of cultural continuity, as they represent genuine solutions for real needs. Considering that a qualified design cannot be achieved by focusing solely on protection, it must be accepted that the new should be valued at least as much as the old.
More...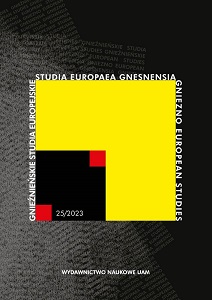
The review of: - Ines Siemers-Klenner, Archäologie des Mithraskultes. Architektur und Kultpraxis am Beispiel der Tempel von Güglingen, Kreis Heilbronn, mit einem Beitrag von Frauke Jacobi, Forschungen und Berichte zur Archäologie in Baden Württemberg, 16, Dr. Ludwig Reichert Verlag, Wiesbaden 2020, 451 s., w tekście liczne czarnobiałe i kolorowe fotografie, rysunki i plany
More...
Teutonic castles in Prussia have long captivated the interest of scholars, with greater emphasis placed on the fortresses of Teutonic commanders and, notably, Malbork Castle. Lesser attention, however, has been given to the castles of lower-ranking Teutonic offi- cials. One such castle is the Teutonic Pflegers’ fortress in Bytów, which stands to this day. Research on this site has been ongoing since the early 20th century, primarily conducted by art historians who have predominantly relied on architectural elements to delve into the castle’s construction chronology and spatial arrangement. Remarkably, numerous writ- ten accounts, both medieval and modern (16th–17th centuries), have been preserved con- cerning this castle. By incorporating these historical documents alongside archaeological findings made over the past three decades, the authors have reassessed prior conclusions about the castle’s early history and reconstituted its medieval spatial layout. Regrettably, lit- tle information is available regarding the initial residence of the Teutonic Pflegers in Bytów during the latter half of the 14th century. The brick castle was erected around the turn of the 15th century, displaying a rectangular design with four corner towers. The primary build- ing was located on the northwestern side. Within the courtyard, a distinctive feature was a transverse wall that divided the castle into two sections, viewing from the side of the kitchen. This architectural choice was distinct from other fortifications of Teutonic officials constructed in the first half of the 15th century in Prussia. The design of the castle in By- tów was innovative, while its architecture and spatial layout were to align with the evolving demands of warfare, such as the development of firearms.
More...