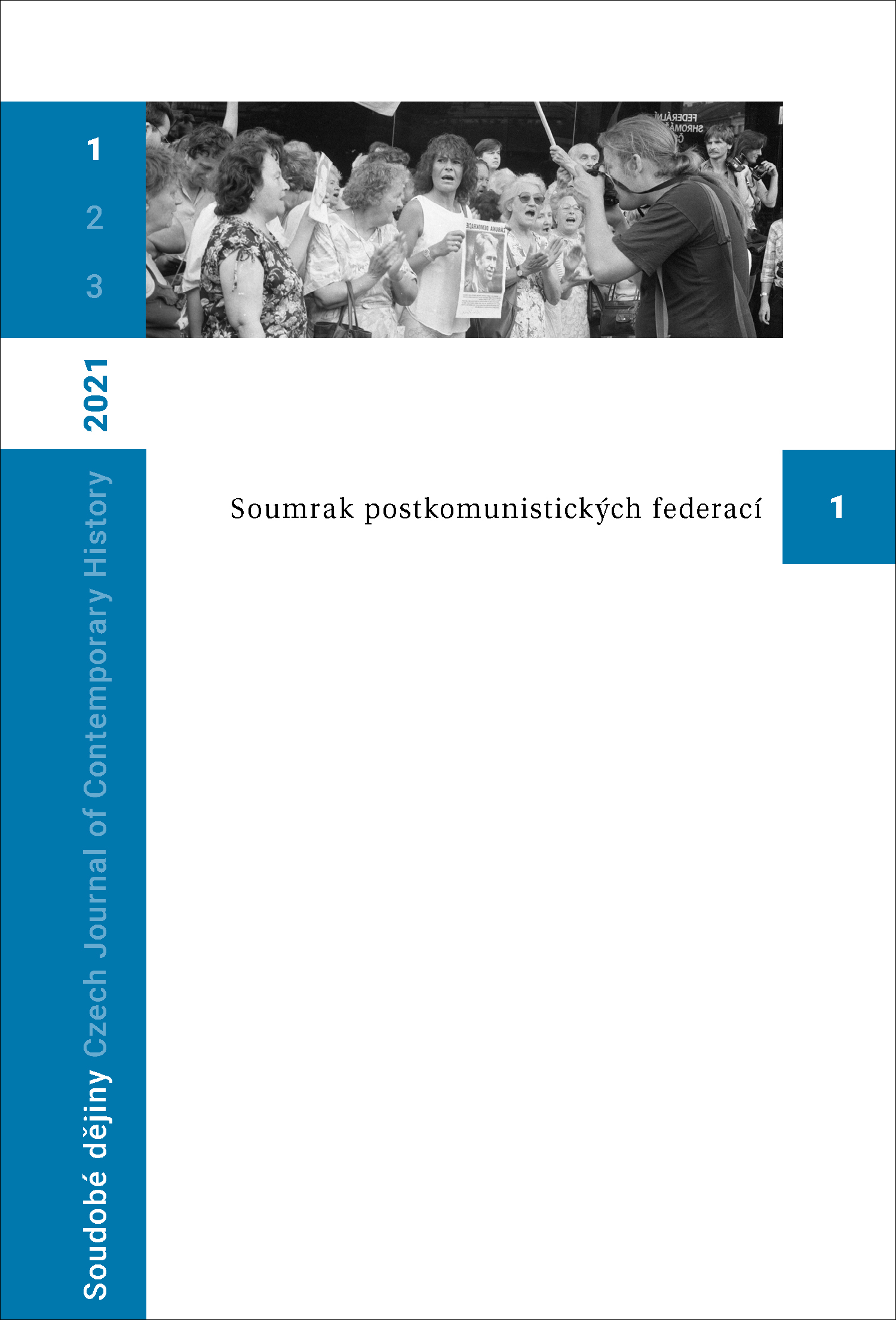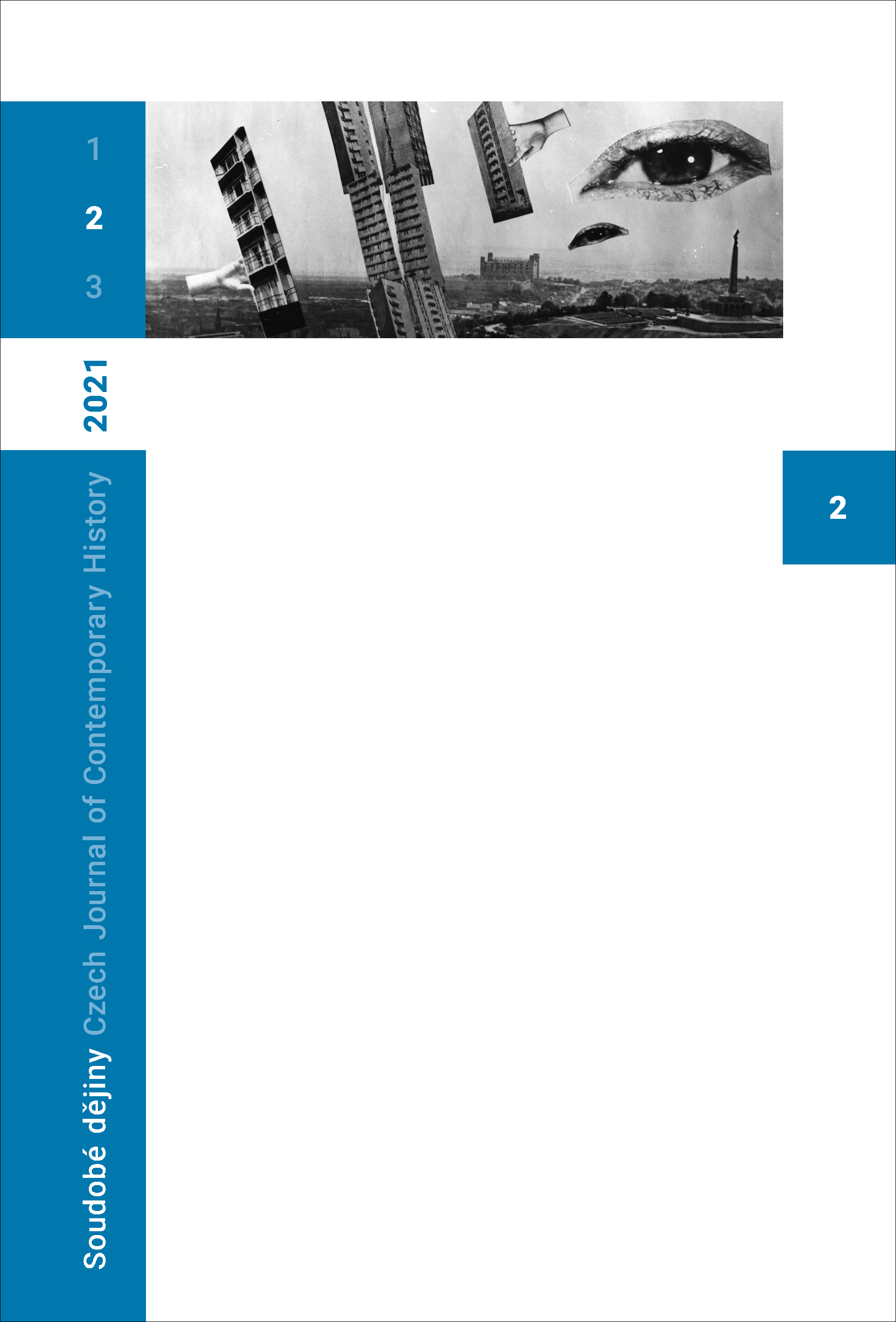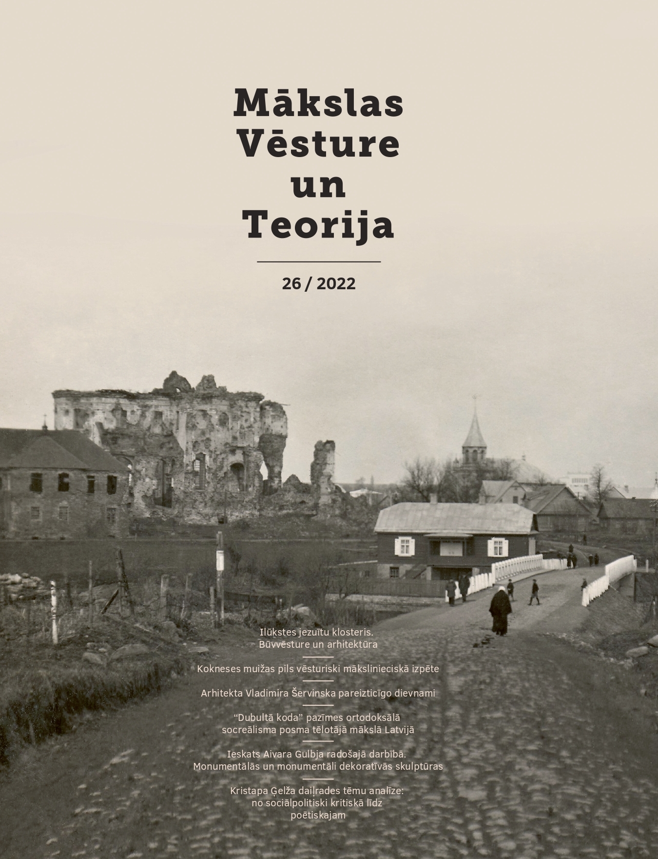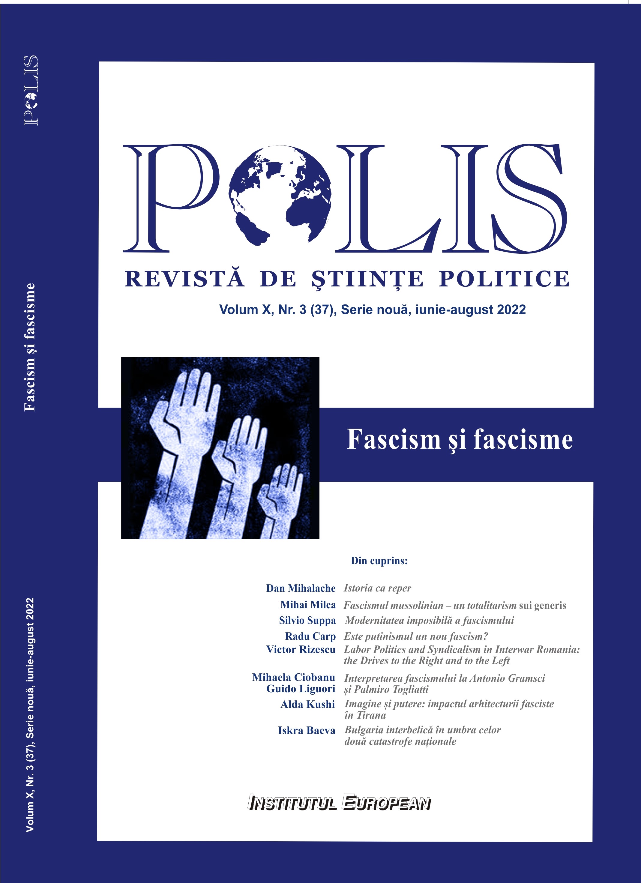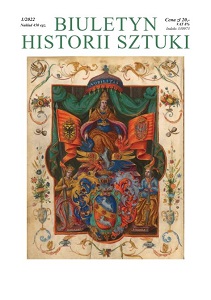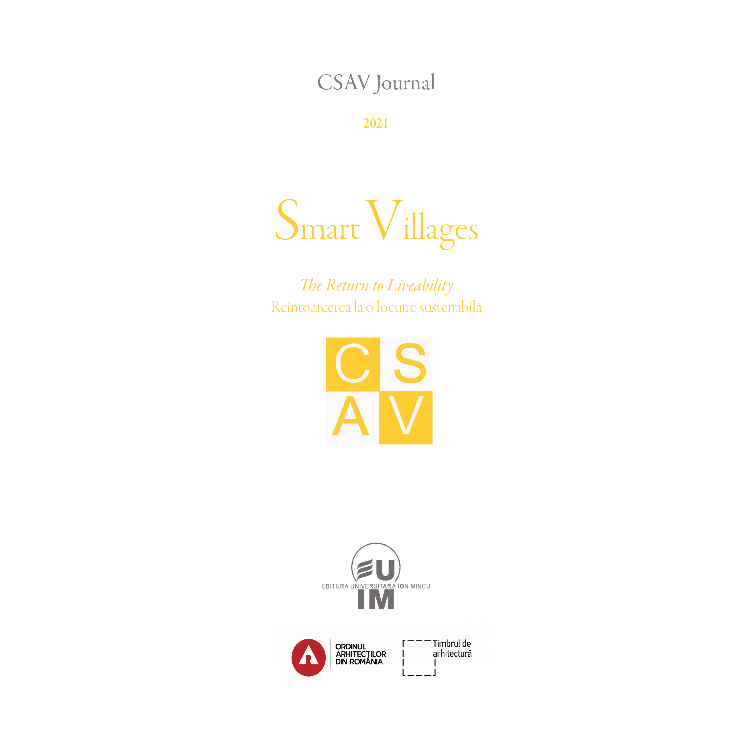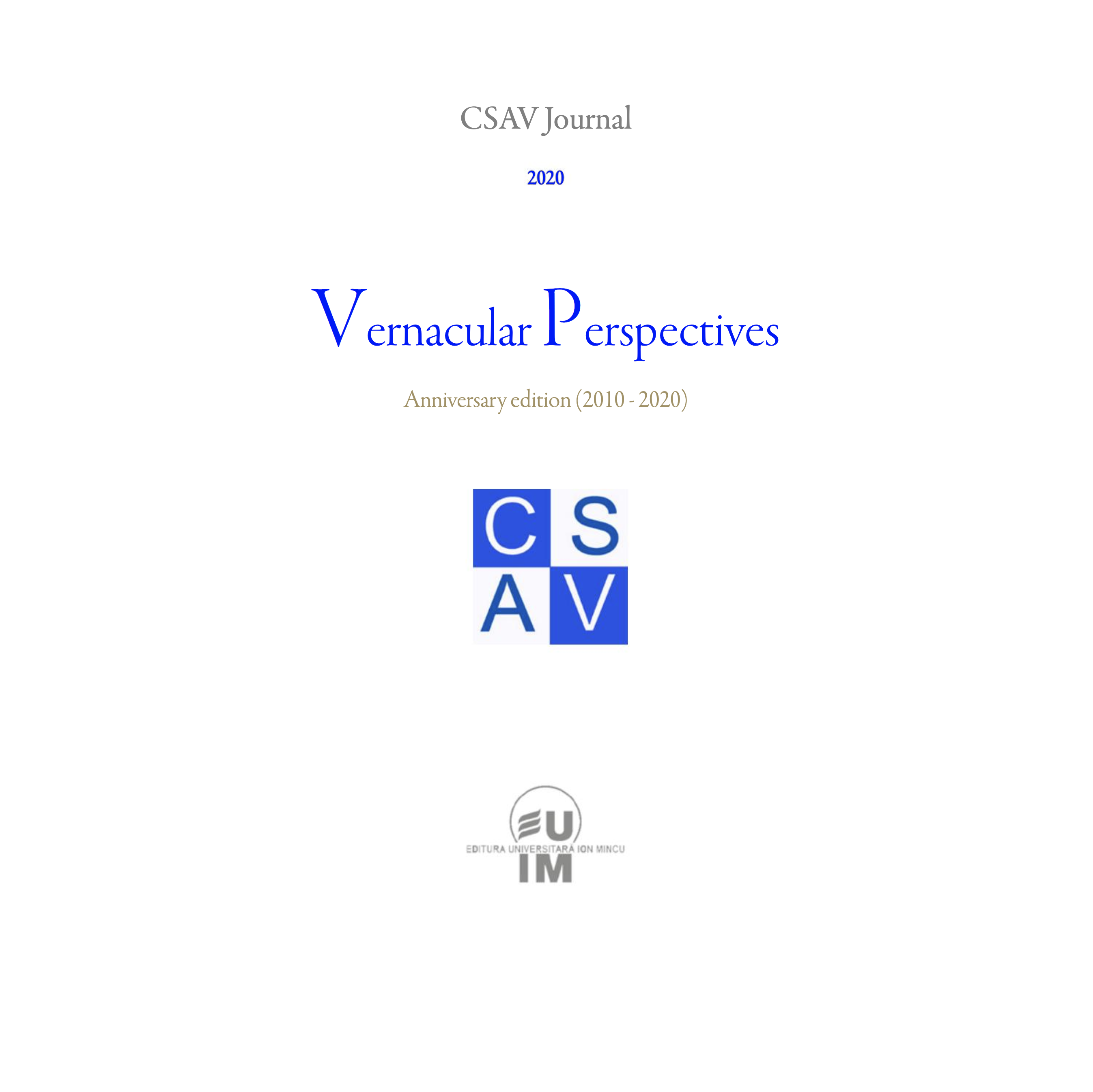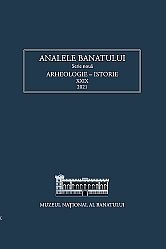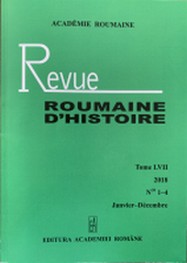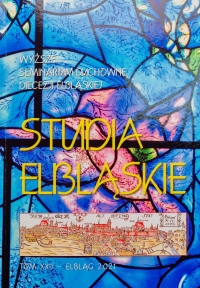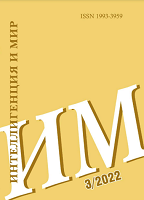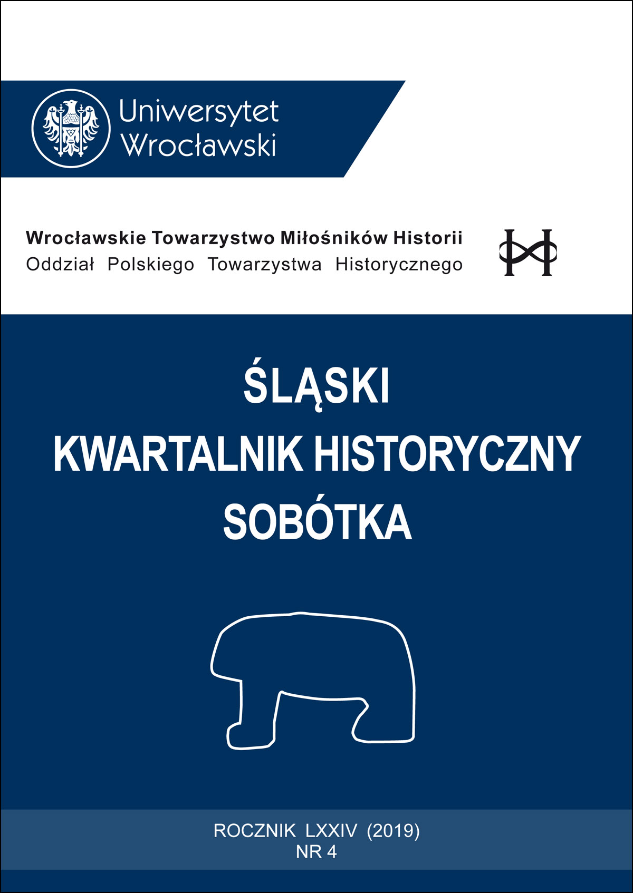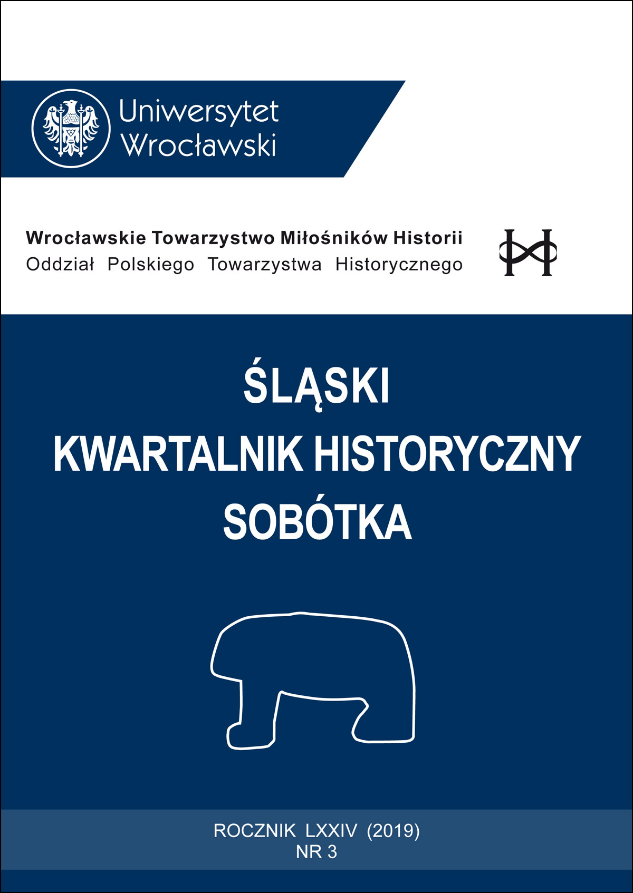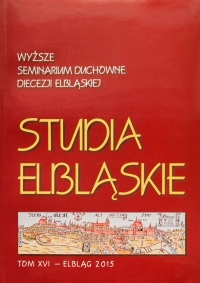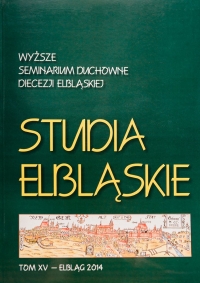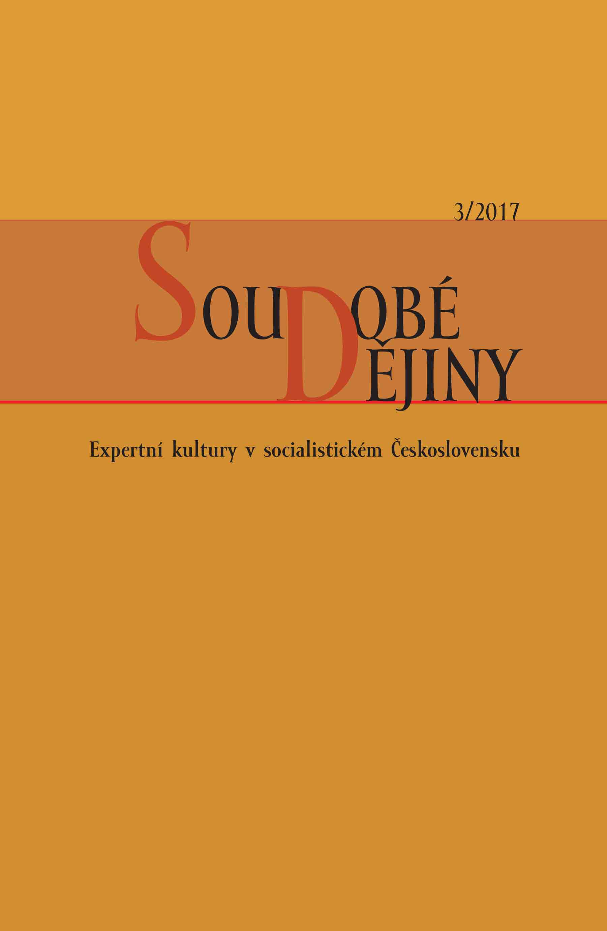
Krize urbanistické moderny v socialismu
Případ plánování Prahy od šedesátých do osmdesátých let 20. století
Using the planning in Prague between the 1960s and 1980s as an example, the article deals with the transformation of the concept of a socialist city among urbanists and architects. The author describes how the generation of the inter-war modernist avant-garde inspired by works of Karel Teige (1900–1951) started reasserting itself again after Khrushchev’s speech on architecture in 1954. Its influential member, Jiří Voženílek (1909–1986), became the Chief Architect of Prague. It was under his leadership that the General Plan of the Capital City of Prague was drafted at the turn of the 1950s and 1960s. The author analyzes the plan as an example of the socialist modernism and urbanistic optimism of its creators who believed that, subject to a correct application of principles of inter-war avant-garde architecture, an urbanistic transformation might become the base of a social transformation of socialism. The plan envisaged sacrificing not only all residential quarters of Greater Prague built at the turn of the century, but also the very principle of a traditional city with a network of living streets which socialist urbanists saw as an incarnation of all evils that the development of towns and cities had thitherto been governed by: mixing of functions, too high density of population, lack of light and air. Newhousing projects comprising high-rise prefab residential buildings set in greenery were to become the opposite of traditional streets. The article explains how criticism of the housing schemes, the chief representative of which was urbanist Jiří Hrůza (1925–2012), had been growing stronger since as early as the mid-1960s. Influenced by works of US journalist and urbanistic activist Jane Jacobs (1916–2006), he presented a comprehensive critique of socialist modernism and questioned they very principle of urban planning as a tool of social transformation. The intellectual skepticism was soon thereafter refl ected in urban planning practices in Prague; they abandoned the modernistic principle of zoning and acknowledged the value (first urbanistic, later architectural) of traditional quarters. In the end of the article, the author analyzes how the urbanistic turning point was confronted with building industry practices and political preferences demanding rapid construction of flats and apartments.
More...
