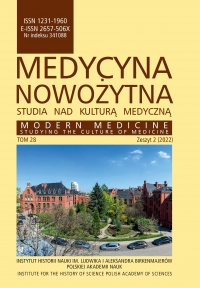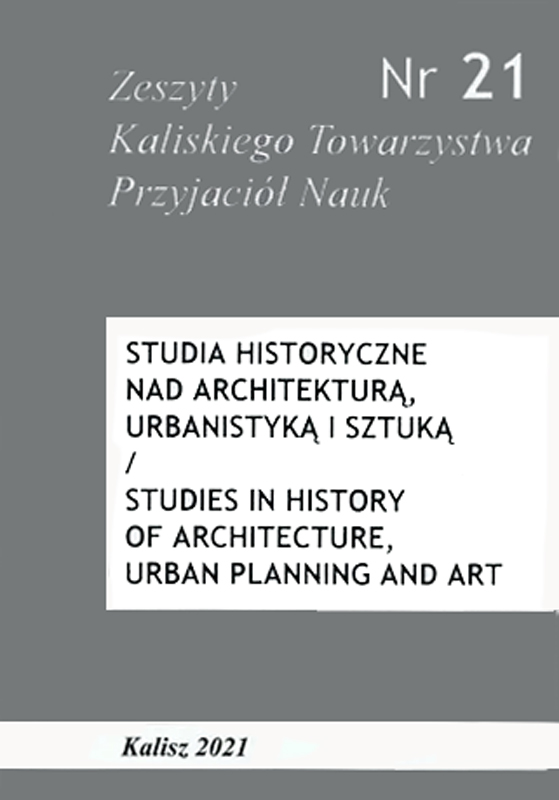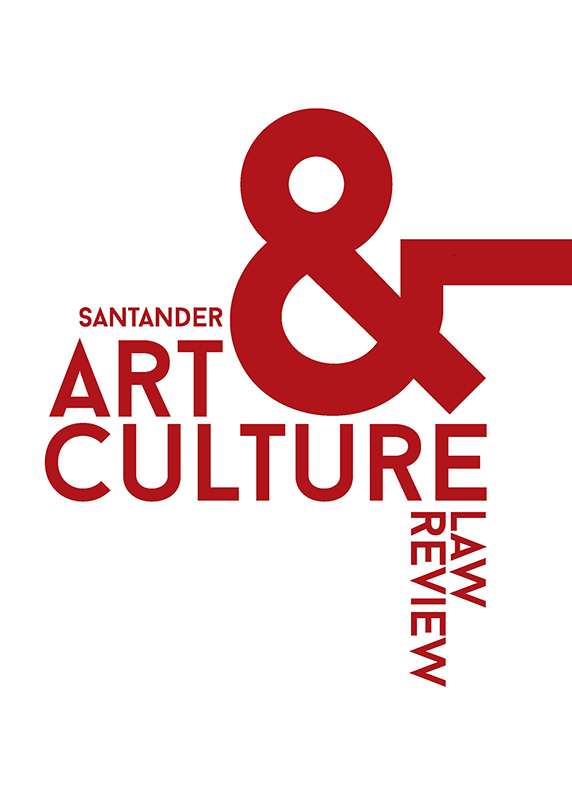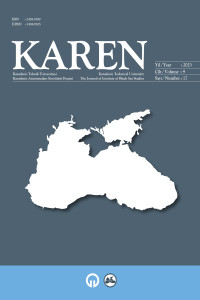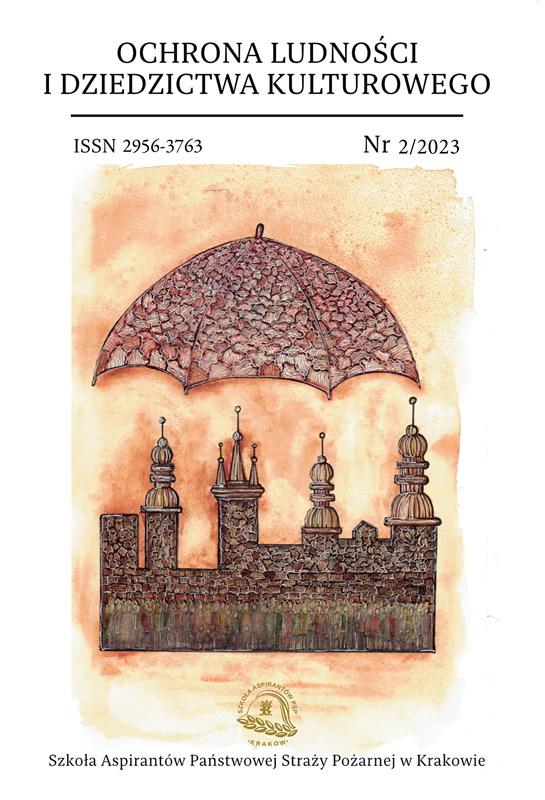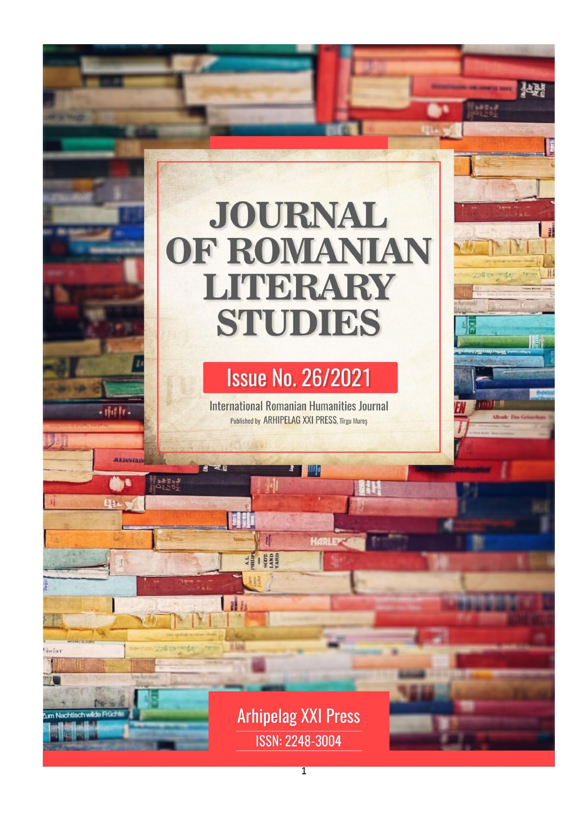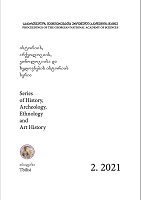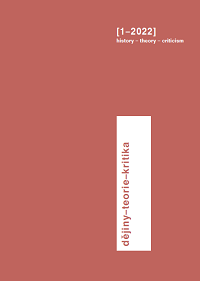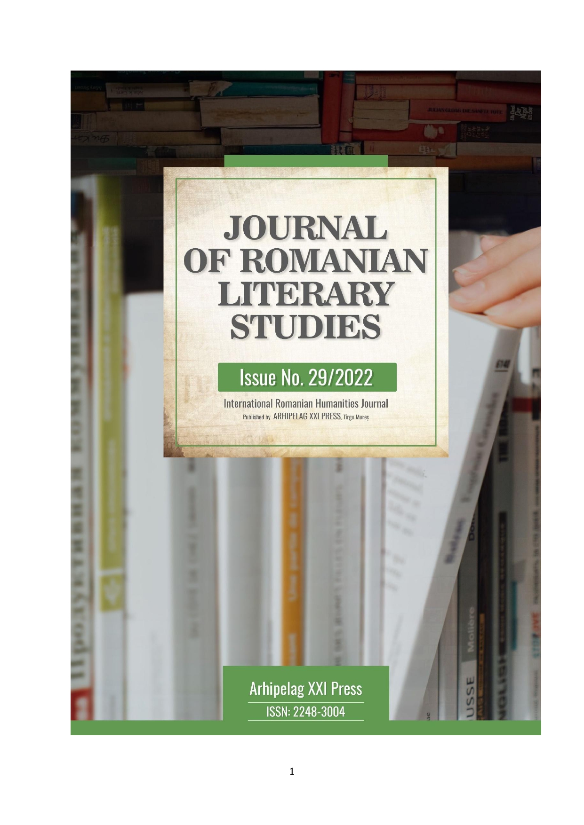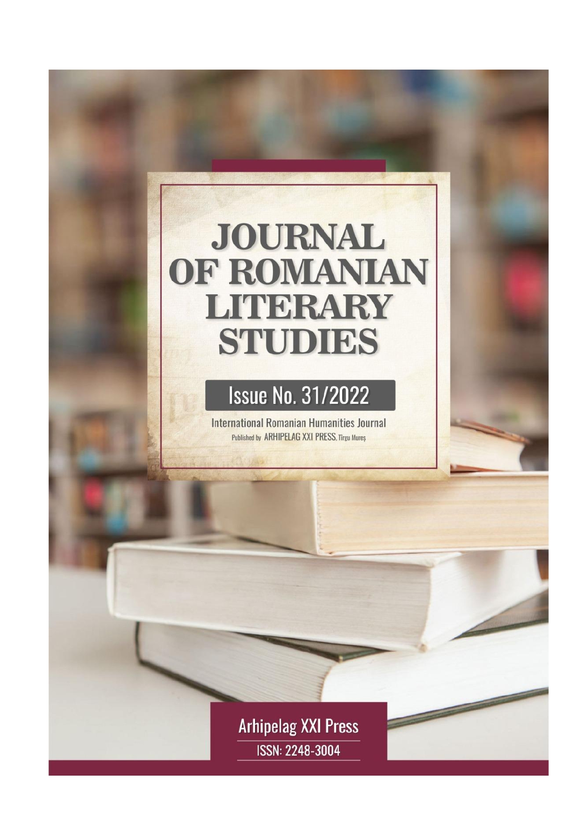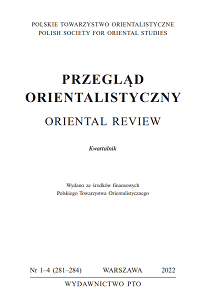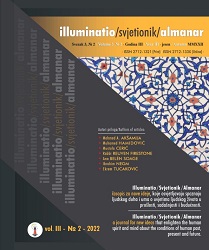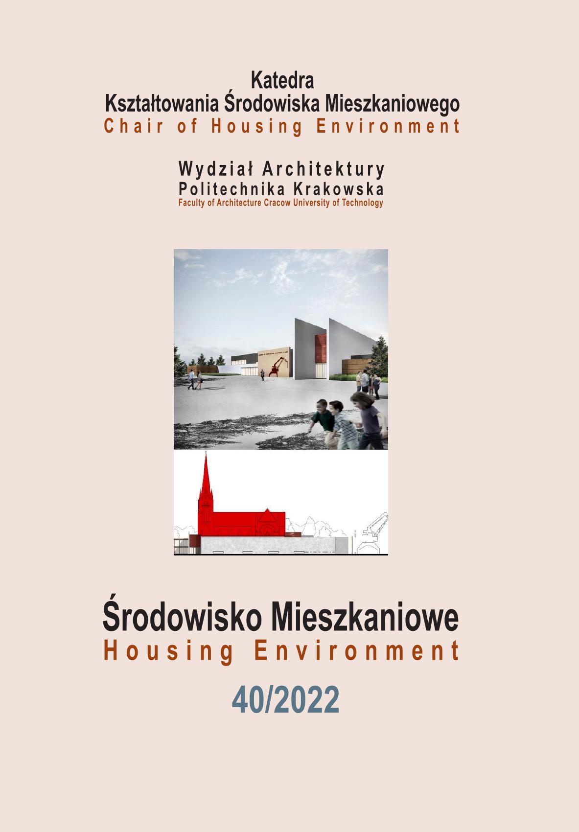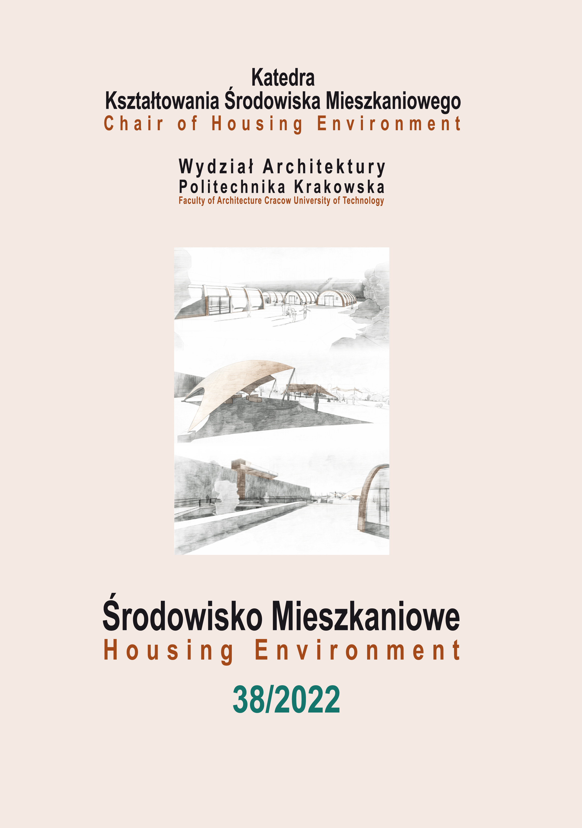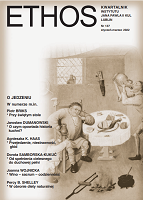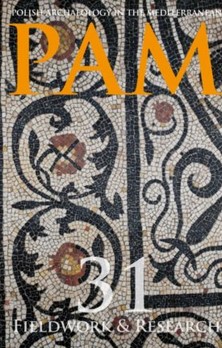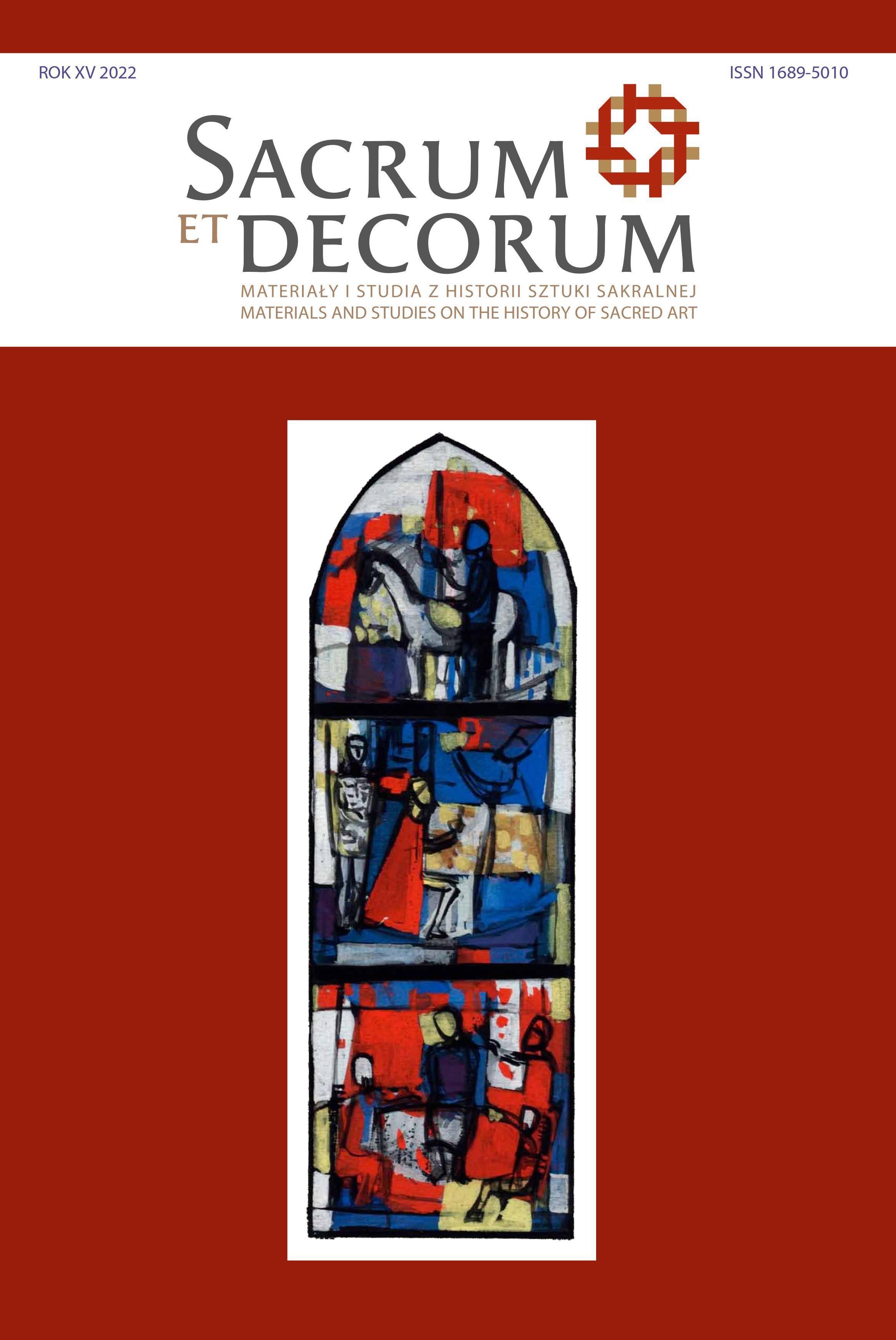
Józefa Mehoffera konkursowy projekt polichromii kościoła Franciszkanów w Krakowie, 1894. Próba rekonstrukcji koncepcji dekoracyjnej artysty
Józef Mehoffer’s competition design for the paintingdecoration of the Franciscan Church in Krakówin 1894 has not yet been found. This article is an attemptto reconstruct the artist’s decorative concepton the basis of the surviving sketches for the project,as well as notes drawn and written in a sketchbookfrom 1893–1894.The artist, who was in Paris in February 1894,heard about the competition from Tadeusz Stryjeński.The project he sent to the jury in May 1894 did notmeet the formal requirements; it was too sketch-likeand unpolished and was not accepted.Mehoffer began work on it with detailed studiesof sources and iconography, documented by his drawingsand notes in his sketchbook. These bear witnessto his technical dependence on Jan Matejko and thepainters of the historicist school. The artist’s meticulousapproach in this respect was perhaps one of thereasons why the project was not completed withinthe three-month deadline set by the jury.A stylistic analysis of Mehoffer’s sketches for thedecoration of the Franciscan Church leads to the conclusionthat they were created under the influence ofMatejko’s polychrome decoration of the presbytery ofSt Mary’s Church in Kraków, as well as other sacraldecoration of the second half of the 19th century, associatedwith the current of academic historicism – animportant model for the Polish artist was undoubtedlythe polychrome decoration of the chapels of NotreDame Cathedral in Paris – by Eugène Viollet-le-Ducand Maurice Ouradou.Mehoffer owed much of his inspiration for theiconography of his design, in which the dominantmotifs were depictions of 13th-century Polish saints,nuns, female rulers and Piast princes, to Matejko’swork, The Defeat of Legnica – The Rebirth of Poland.1241, 1888.The overall vision for the decoration of theFranciscan Church, which he did not include inthe competition design but described in his notes,went beyond historicism. It demonstrates the artist’ssensitivity to the new trends in art at the turnof the 20th century, and the fact that he was alreadyaware of the profound changes taking place in thestyle of monumental painting and in the perceptionof its function.
More...
