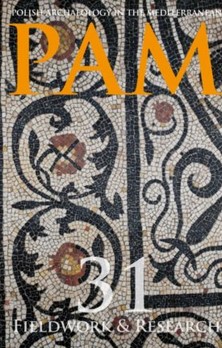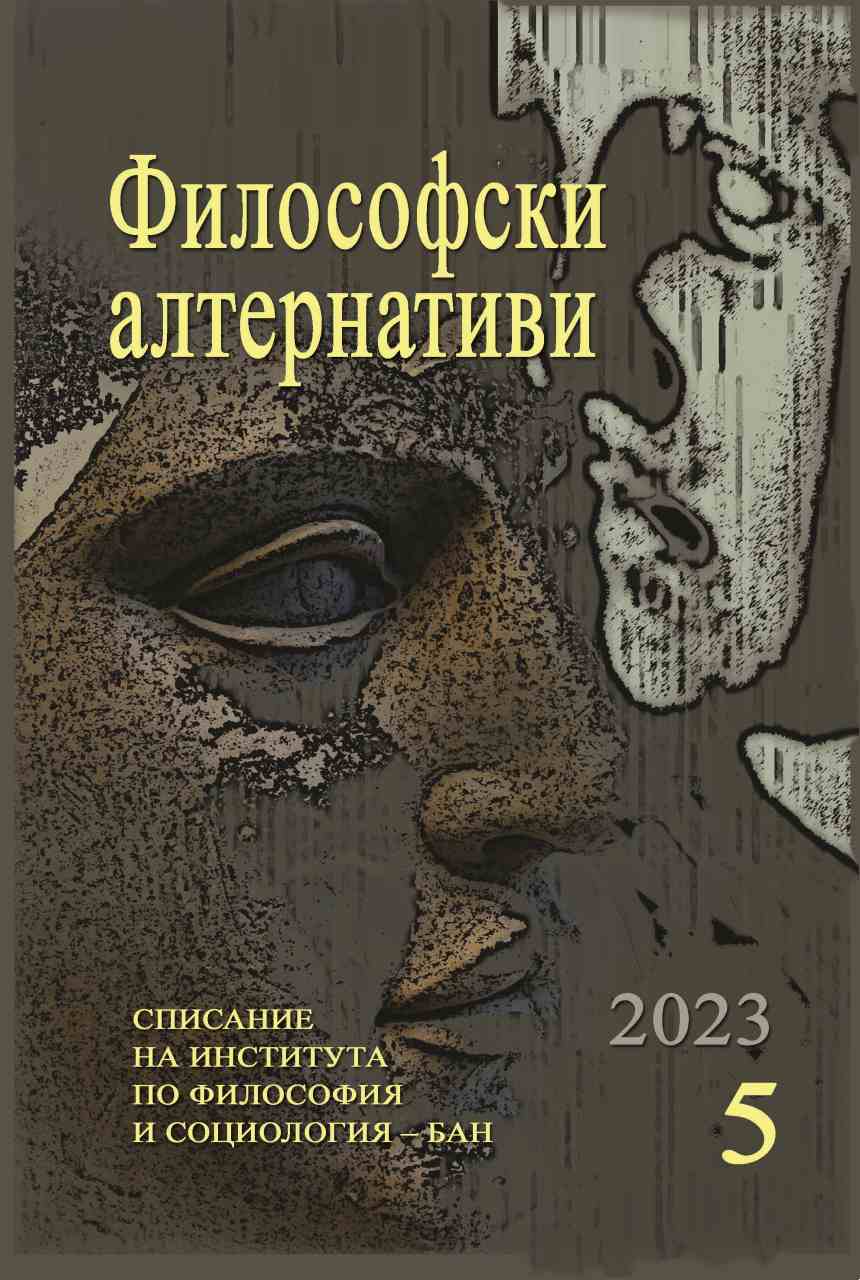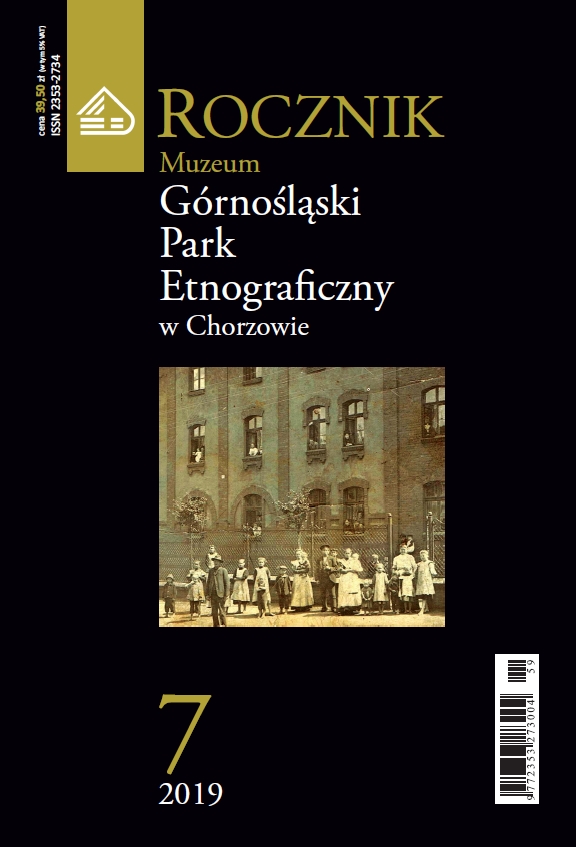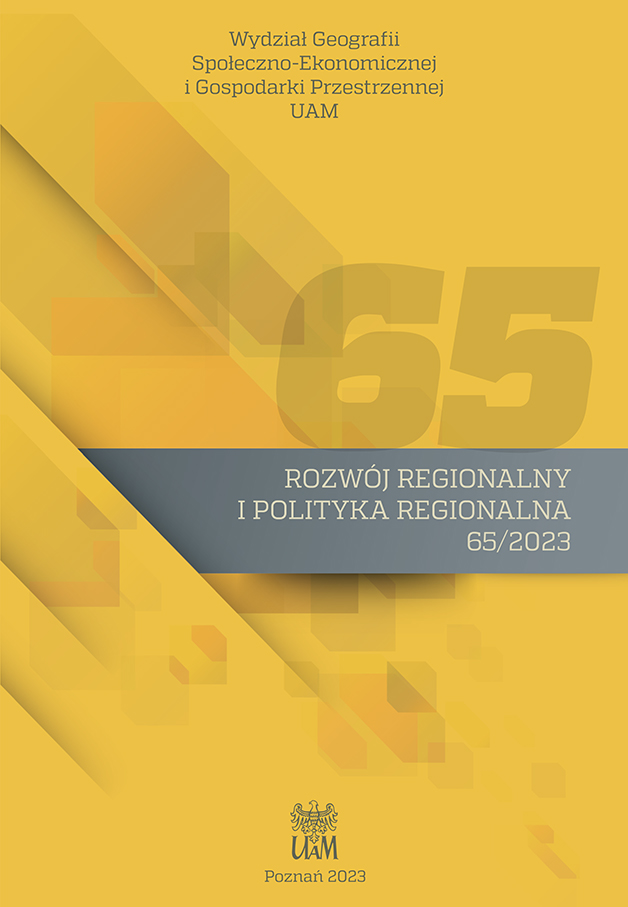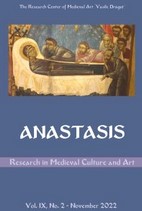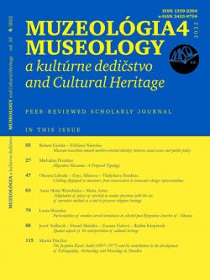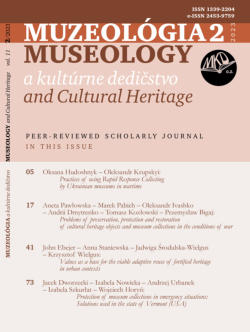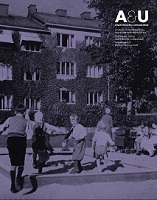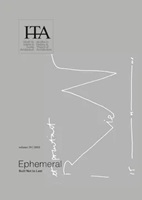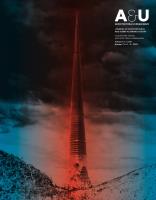
From Agricultural Village to Socialist Industrial Town
Town of Strážske has gained recent attention because of heavy contamination with PCBs produced in Chemko Strážske, which was established in August 1952. Since then, small village in region of Upper Zemplín in eastern Slovakia had experienced a rapid industrialisation and urbanisation. Promising economic development quickly led to migration of builders and future factory workers to Strážske. New housing estates, „hostel for singles”, public and recreational amenities were built simultaneously with the factory construction. Growing population and urban development had a single goal – to support the industrial development. Industrial and spatial development changed Strážske from a small agricultural village to a thriving socialist industrial town, gaining town status in 1968. This paper aims to present the comprehensive picture of the urban development of Strážske from the 1950s to the present with an emphasis on socialist industrialization as the determinant of spatial development and socio-economic changes leading to emergence of brownfields and urban shrinkage.From Agricultural Village to Socialist Industrial Town.
More...
