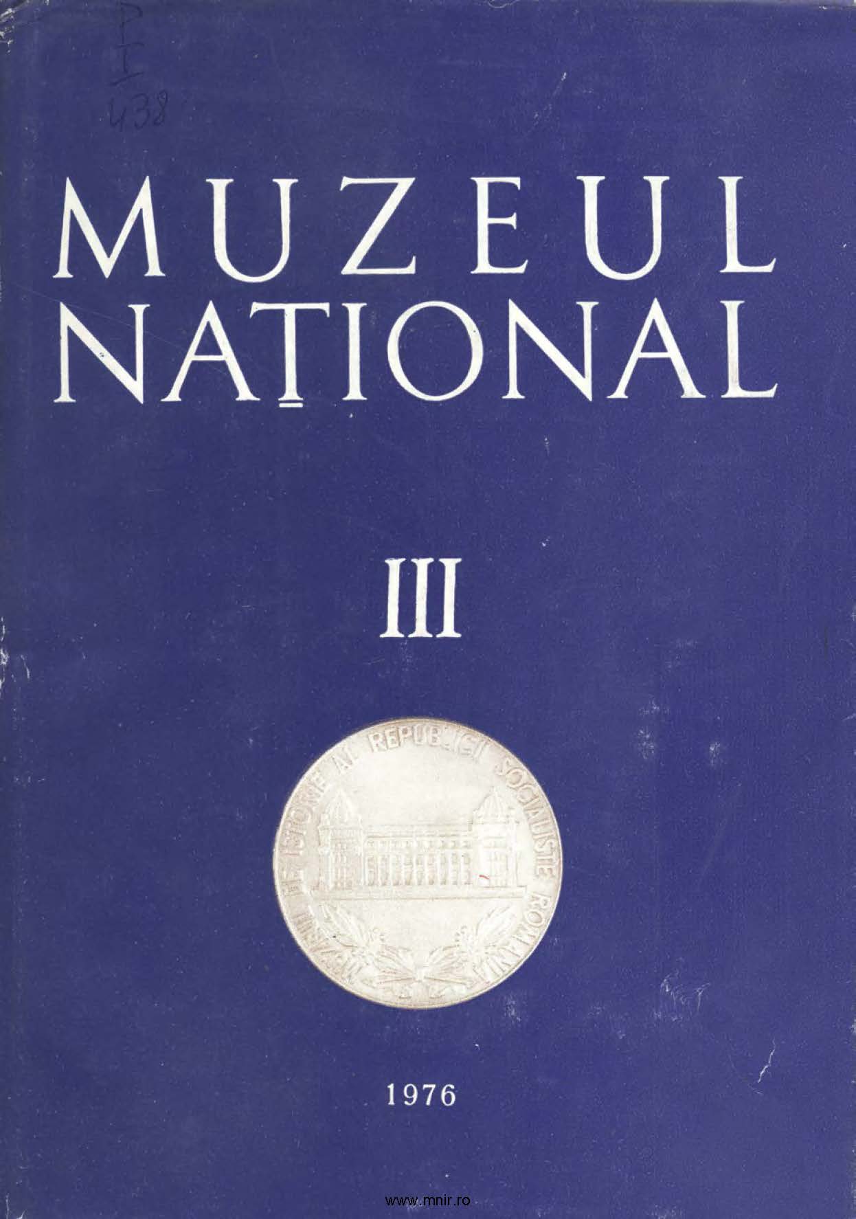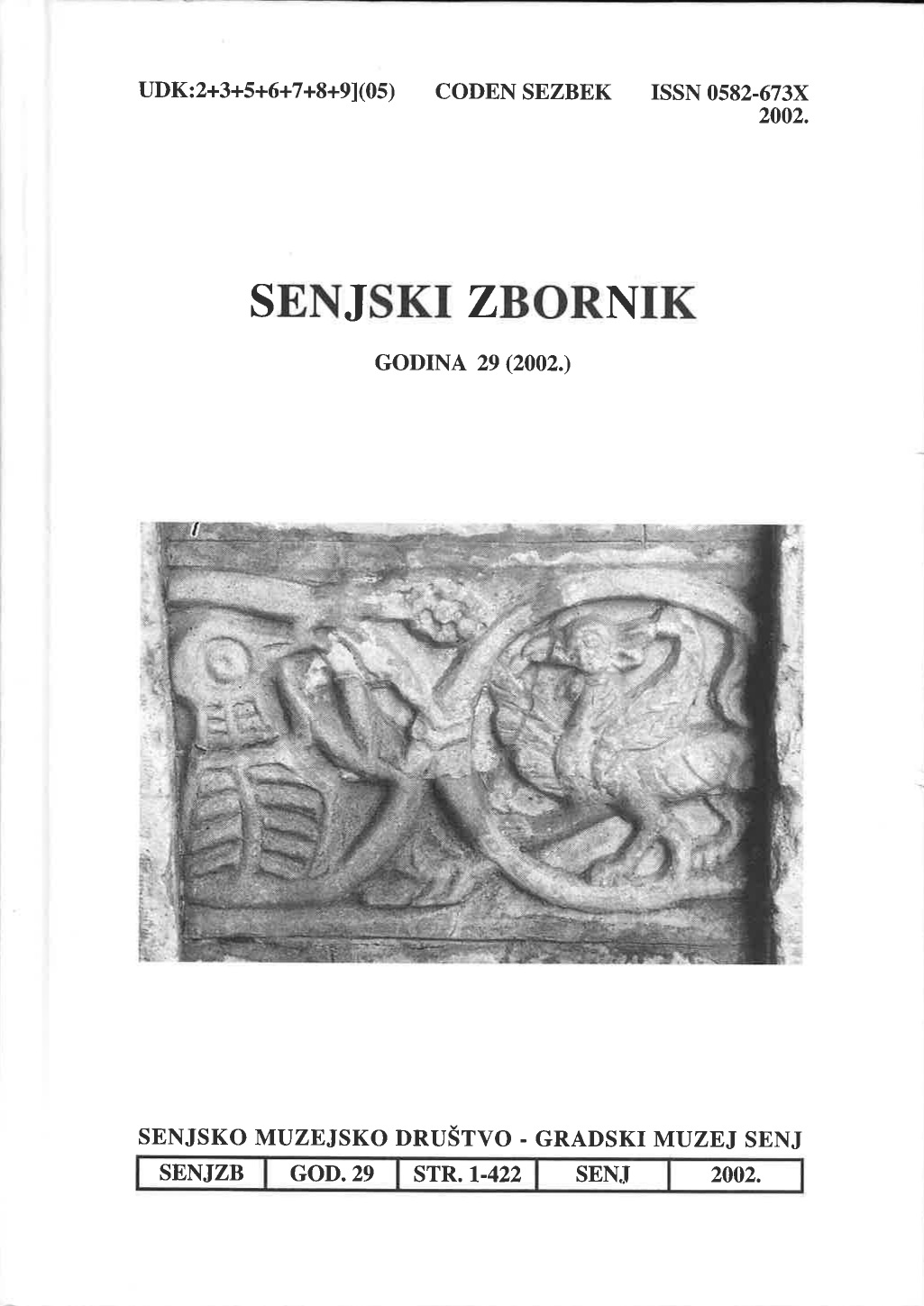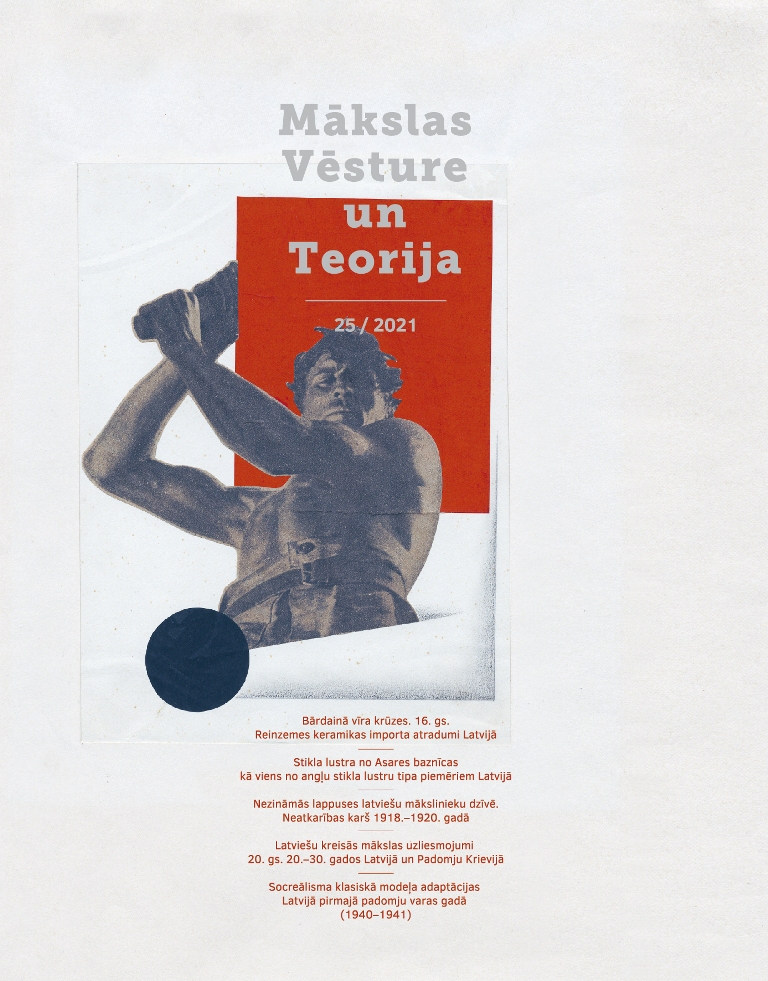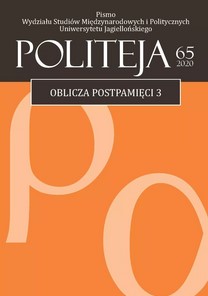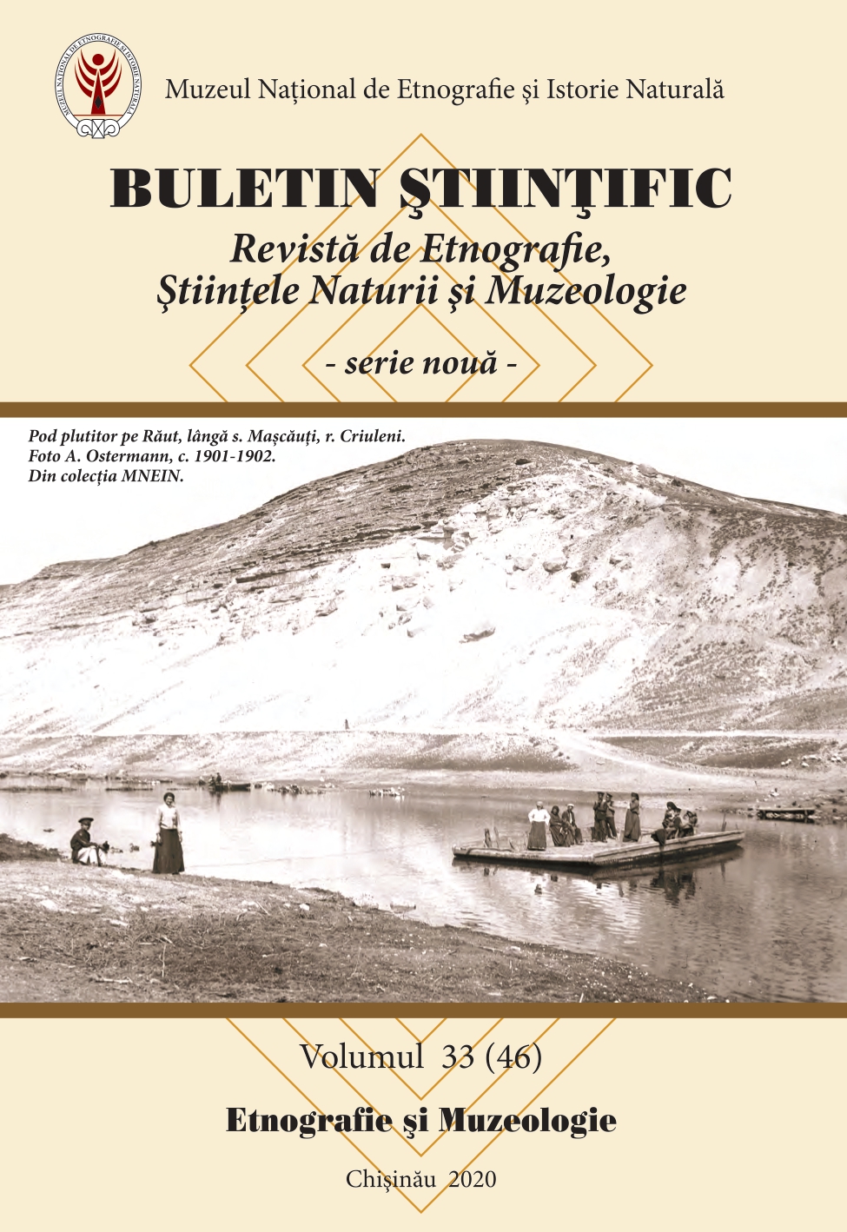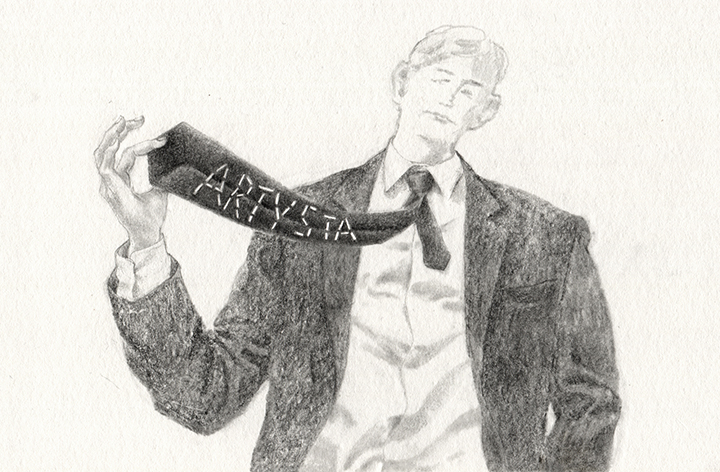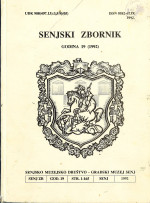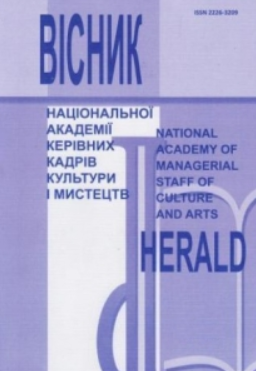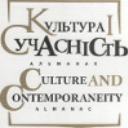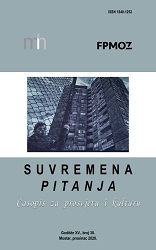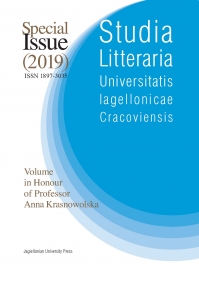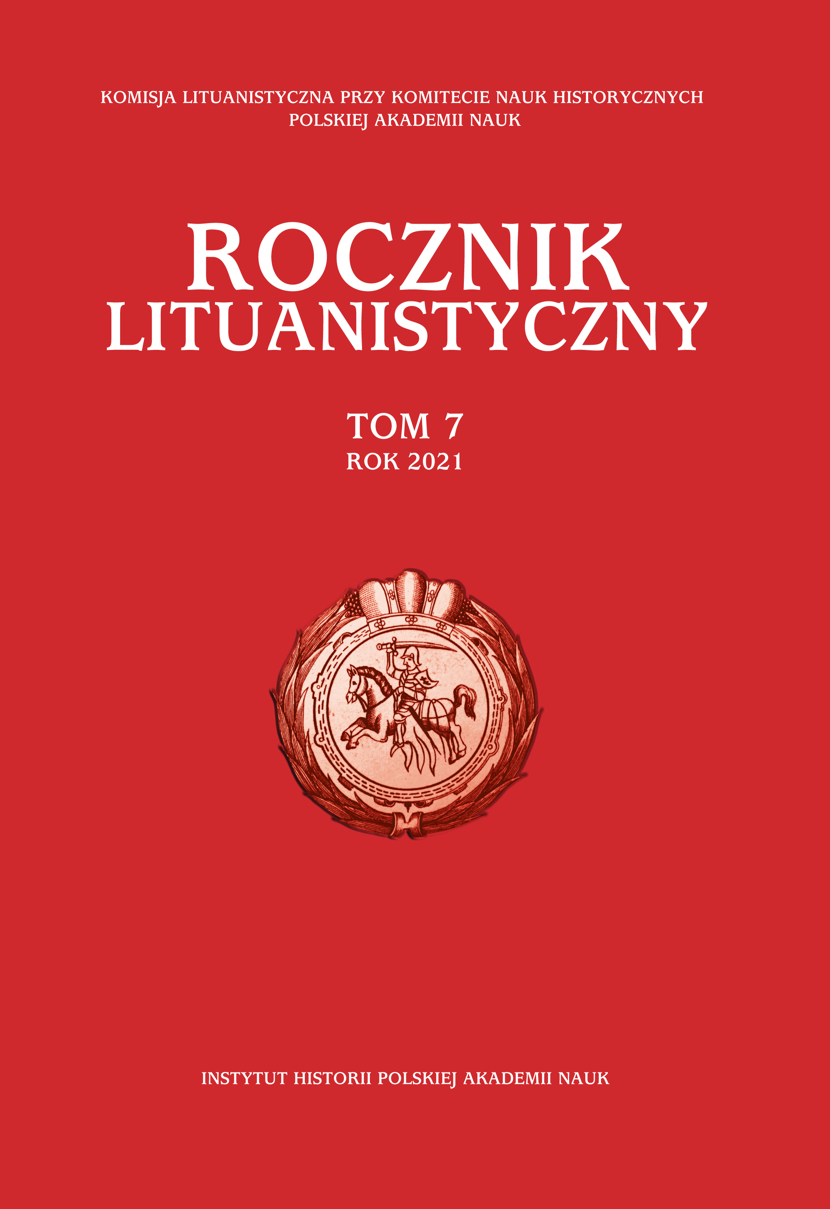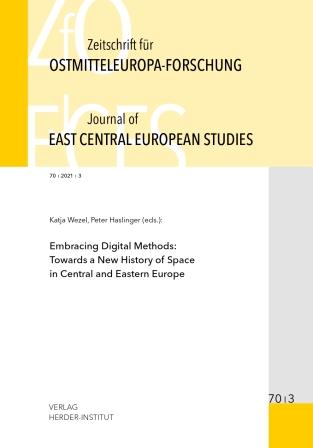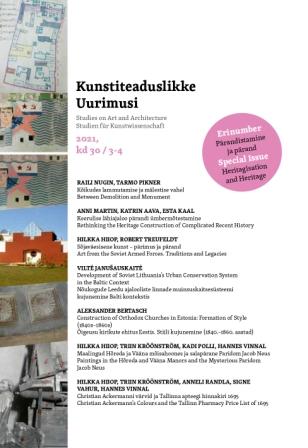Author(s): Iryna Shvets,Svitlana Palamarchuk,Olena Stanislavivna Podvolotska,Andriy Kulik / Language(s): Ukrainian
Issue: 1/2021
The purpose of the article is to conduct a retrospective analysis and generalize information about the parks of Irpin, including their location, size, historical aspects of establishment and development, planning structure, current state and composition of greenery, importance for the city and the level of socio-cultural needs of modern society; formulating conclusions on the prospects of their preservation and optimization. Methodology. The study of the historical aspects and current state of Irpin parks (retrospective analysis) was established during 2019-2021. Field and analytical methods were used, in particular, most of the historical information about the formation and development of parks was obtained from scientific literature sources and archival materials, and the assessment of the current state was carried out as a result of own route surveys. The scientific novelty is to reveal the need to study the Irpin parks, as important centers of historical, socio-cultural and recreational value, in the context of their protection and preservation under the conditions of powerful modern urban transformation of the city. In addition, for the first time in decades, a retrospective analysis of five Irpin parks was conducted, and the collected material was grouped in one publication, which is important for current and future research. Conclusions. A retrospective analysis of five parks in Irpin was carried out, in particular: Volodymyr Pravyk City Park; Dubky City Park of Culture and Recreation; Victory Park; Mikhail Stelmakh Park; Park of Heroes. The study found that the founding of these parks dates back to the twentieth century, respectively, today they represent a significant historical, socio-cultural and recreational value of the city, continuing to exist fully. However, in the process of adaptation to modern needs of society under the influence of constant urban transformation of the city, currently characterized by significant changes in planning structure and functional zoning, elements of landscaping, the composition of greenery, including cultivated dendroflora. Given these changes, it is extremely important to take care of the preservation of parks (territorial integrity and cultural dendroflora), which can be achieved through the widespread promotion of parks among local residents, reconstruction (fragmentary or complex) to maintain the proper condition of parks and their compliance with the requirements of modern society. It was established that the establishment of these parks was carried out in the twentieth century, so today they are a significant historical, socio-cultural and recreational value of the city, continue to exist fully.
More...
