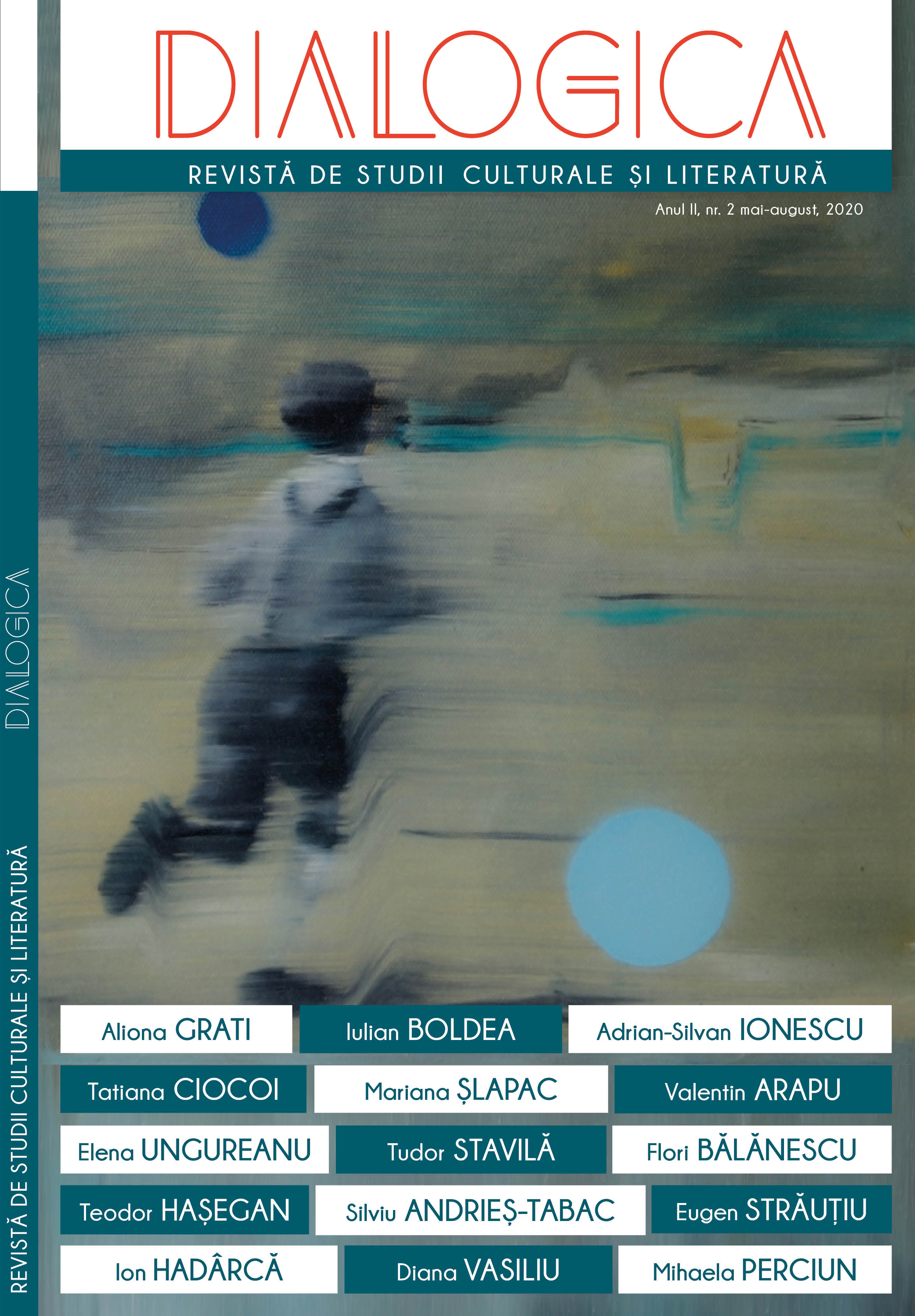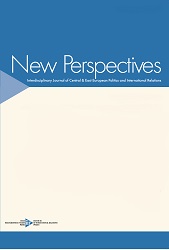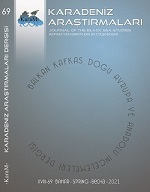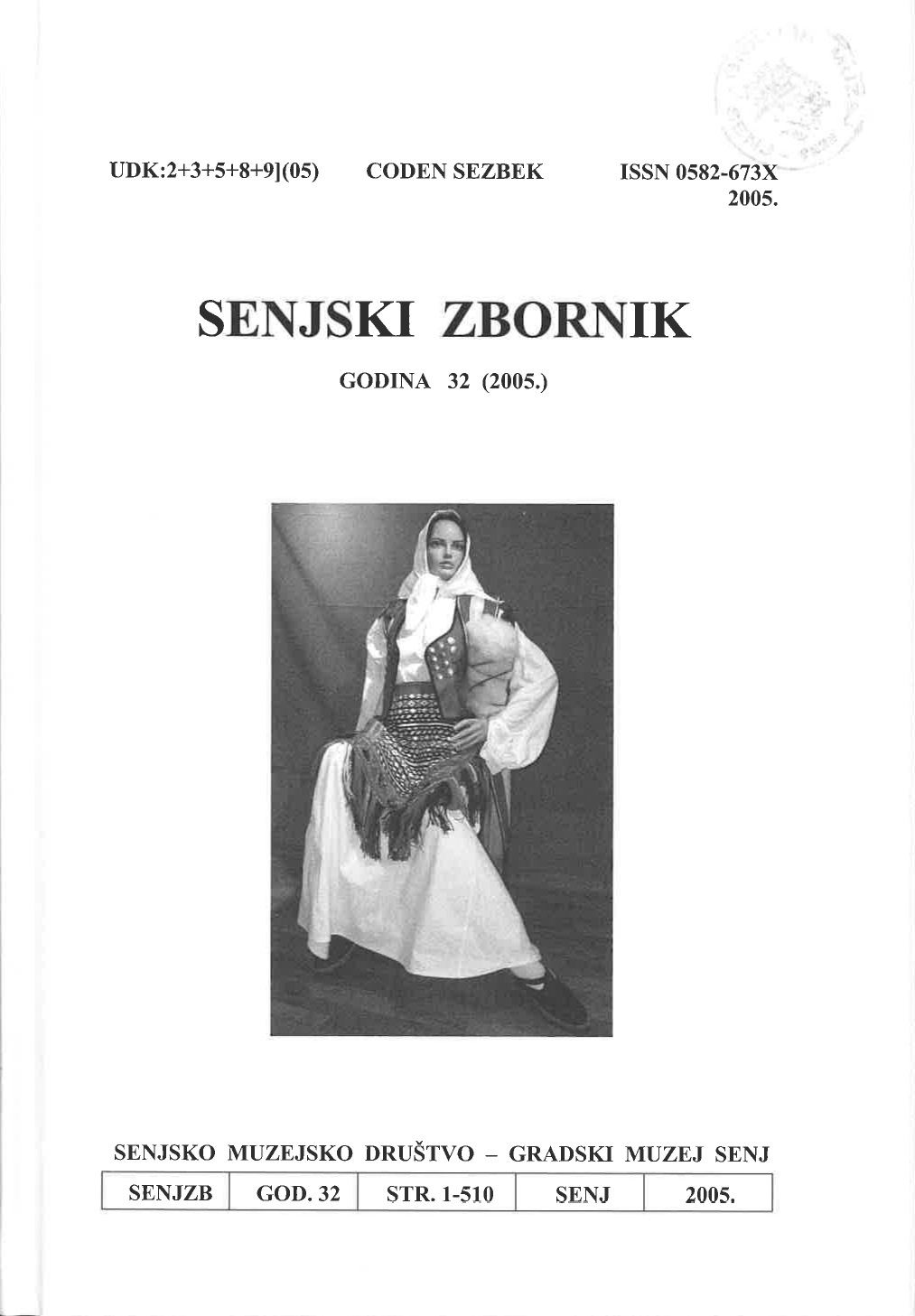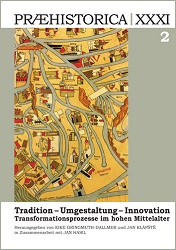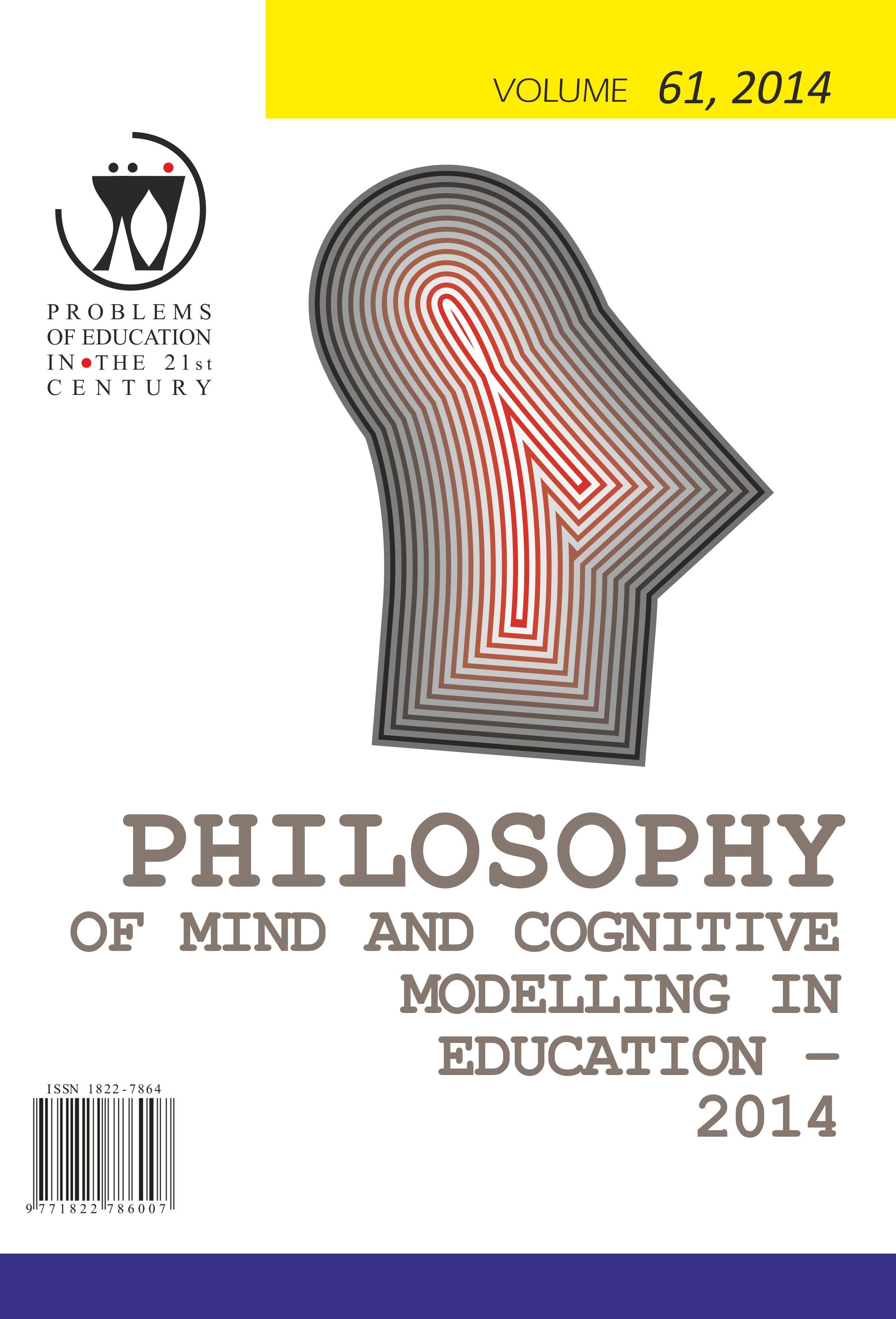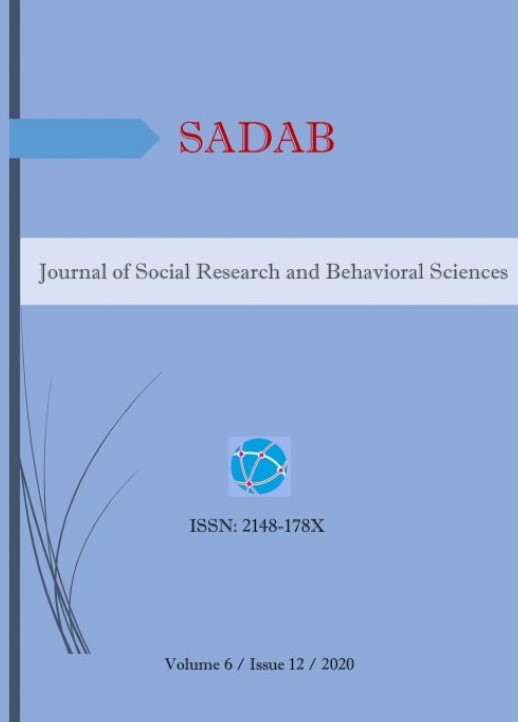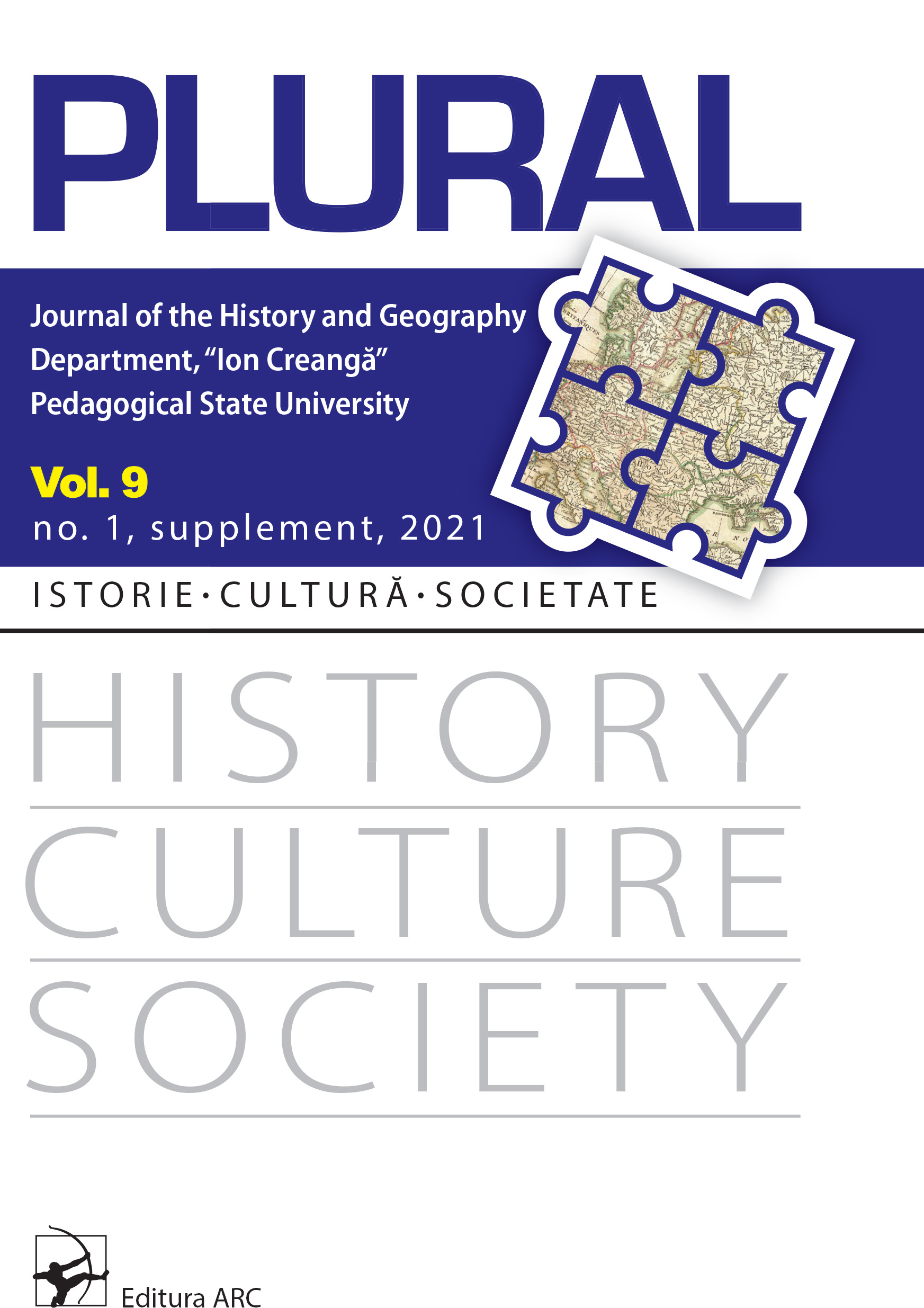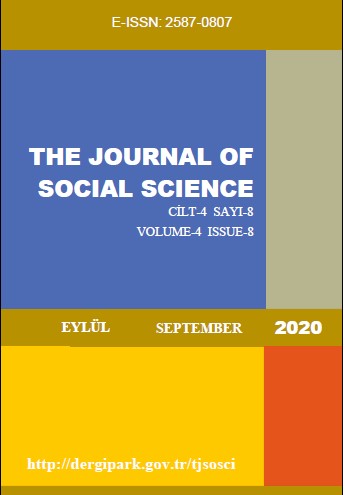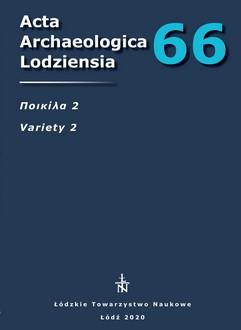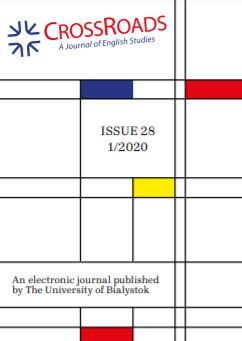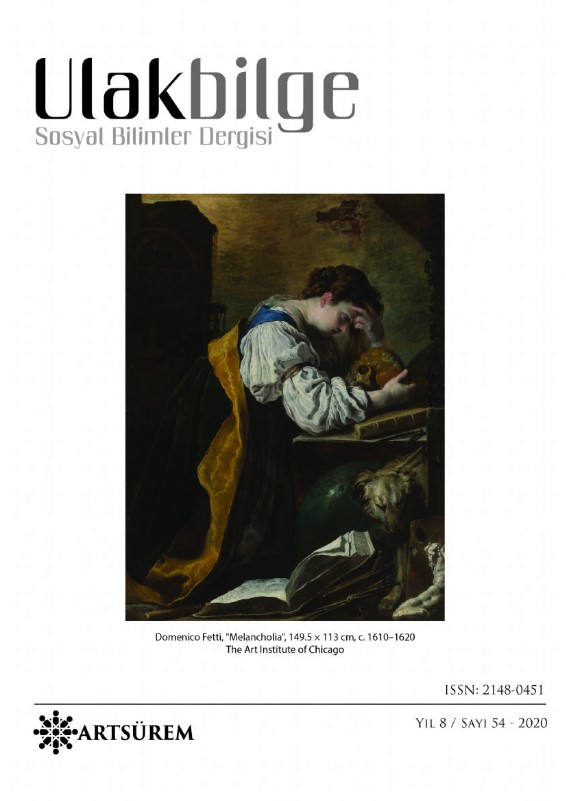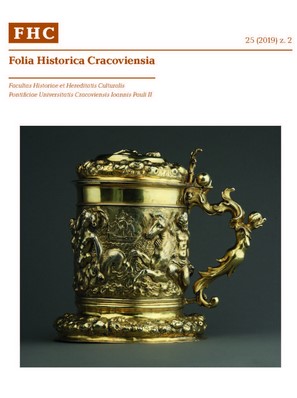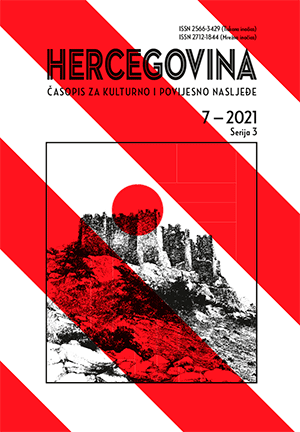Author(s): Zorislav Horvat / Language(s): Croatian
Issue: 1/2005
The first gravestone of the counts of Frankopan from Krk, which is marked and is still at the same place is the one dedicated to Martin and Bartol X Frankopan. The gravestone is placed in the Trsat sanctuary of the Franciscan Church of Saint Mary and originated from 1474 – 1479. The other, especially those older, no longer exist or they still need to be discovered.The members of the Frankopan family from Krk were mostly buried in important churches mainly of the Franciscan order and less in other orders. The exceptions are the gravestones in the Cathedral of Saint Mary in Modruš, in the chapel of the Holy Virgin Mary in Svetice near to Ozalj (which was firstly a grave chapel), and those in Zagreb’s cathedral.The inscriptions were regularly written in Latin. Those older were written in Gothic minuscule and later humanistic. The only inscription written in Glagolitic and in Croatian language is on the gravestone of Ivan, the son of Ivan VII and it confirms the mentioned constellation because it is a cursive inscription which only describes the person buried under the gravestone.The contents of the gravestone can be divided into a few types:-Only text (Ivan, the son of Ivan VII)-Coat of arms of Krk’s Frankopan (Ivan VI, Ivan VII (?), Katarina, Marija, Juraj Slunjski, Stjepan III Ozaljski, Juraj IV, Tržački -Person related to one who is buried (on the gravestone of Martin and Bartol X – two unknown persons, unknown Frankopan (Bernardin), Nikola VII, Jelena Petuhi)-Grave – sarcophagus (unknown Frankopan: Ivan VI, Katarina Marija)Characteristic styles of most of the gravestones are not significant and they are not of the same level of design. They are variations from the highest European quality (relation to L. Ghiberti!) to simple expression of the peripheral art. The most present is a mix of late Gothic and Renaissance and in only a few cases only Gothic and only one instance of Marinism. We can find Mediterranean – Venetian influences and possibly also some of the workshops on the Croatian coast, which were mixed with continental elements and Mediterranean influences. Some of the gravestones were obviously carved in the Middle-European workshops and they have specific style characteristics. The most influences are from the Mediterranean – renascence on decorative addition of the frames with vine lives, cutting and Renaissance ornaments. The majority of the gravestones are worn out by footsteps and the content of some of them is unrecognisable and sometimes completely impossible to read.The graves were mostly placed in the front of the main altar in the sanctuary or next to the triumphal arch although this is not only the case of the Frankopan graves. There were many important medieval personalities buried in the similar way. In this way the graves of count Martin and Bartol X in the Trsat Franciscan church, the Unknown Frankopan (Bernardin?) in the Cathedral of Saint Mary in Modruš, the grave of Modruš Bishop Kristofor from Dubrovnik in the parish church of Novi are placed. From the sources we know that in the same way were located the graves of Bartol IX in the Augustinian Church in Brinje, Stjepan III in Svetice near Ozalj and Karatina Marija, who was daughter of Nikola VII in the Franciscan Church on Košljun of the island of Krk. Recent excavation in the medieval parish church Crikvina in Cetin showed that these examples were not exceptions. There a wall tomb was found at the connection of sanctuary and nave although without any trace of a gravestone.Material of which the gravestones were made was the white stone (limestone or sandstone) suitable for carving or red marble according to the 15th and 16th century fashion, which sometimes determined the design of the gravestone. The gravestones made of red stone were made in workshops near to the mines (Budim, Estergon, Graz). One exception is the gravestone of Juraj Frankopan Tržački from 1661 in the Jesuit Church of Saint Catharine, which was made in bronze and of very good quality, but this material and way of production belongs to the later period. The author tried to revise how much was left and still exists of the gravestones of Krk’s Frankopans. Unfortunately, there is not very much left.
More...
