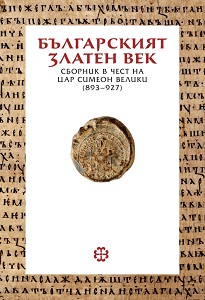
We kindly inform you that, as long as the subject affiliation of our 300.000+ articles is in progress, you might get unsufficient or no results on your third level or second level search. In this case, please broaden your search criteria.

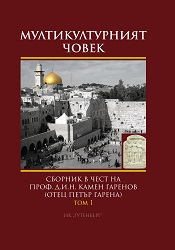
The cult of the nymphs in the province of Thracia is a subject that has barely been studied and is unpopular as a whole. It is probably due to this circumstance that there are omissions in the discovery and identification of nymphaeums from Roman times. It was precisely in this period that the tradition of building this type of sanctuary by mineral springs was introduced, along with the so-called thermae spas. To date, four such sanctuaries have been identified on the basis of votive materials: Aquae Calidae, Stara Zagora mineral baths, Diocletianopolis and Pancharevo. Another two nymphaeums of the so-called rural type were uncovered on the territory of Thracia - one near Ognyanovo and the private sanctuary by Kasnakovo. A logically founded and clearly supported with arguments hypothesis about the location of the nymphaeum in the thermal complex of Diocletianopolis has been developed by means of comparative analysis of the finds from the former, the architecture of the latter and the clarification of the essence of the cult.
More...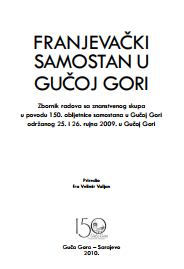
Nakon pada Bosne pod otomansku vlast (1463) razrušeni su, spaljeni i napušteni mnogi samostani u Bosni. Jedan od njih je i Lašvanski samostan, koji se nalazio, prema izvješćima bosanskih apostolskih vikara o pohodima Lašvanskoj župi, na Guvnima, naselju današnje dolačke župe. Ne znamo ni koliko je bilo braće u njemu kad je krajem 15. stoljeća stradao ni kamo su nakon njegova stradanja otišli. U nekim šematizmima provincije Bosne Srebrene piše da su odmah nakon toga prešli u Guču Goru. Makar sjedište vjerskog i franjevačkog života u Gučoj Gori, i to za čitavu Lašvansku dolinu, sezalo tako daleko u povijest, ipak je godina 2009. jubilarna - stopedeseta godina od njegova osnutka i postojanja u pravnom smislu. Sve do tada je ondje bila kuća, kasnije franjevačka rezidencija, u kojoj su boravili franjevci odakle bi odlazili obavljati pastoralnu službu po čitavoj Lašvanskoj dolini, pa i šire. Uz dopuštenje crkvenih vlasti, general Reda Manje Braće, dekretom od 30. svibnja 1859., proglašava samostan u Gučoj Gori. Sagradio ga je biskup fra Marijan Šunjić, rodom iz Bučića, jedan od najobrazovanijih ljudi svoga vremena. Organizatori za obilježavanje stopedesete obljetnice samostana odlučili su tim povodom održati znanstveni skup i izdati malu monografiju o samostanu. Znanstveni skup je održan 25. i 26. rujna 2009. godine, a monografija je ugledala svjetlo dana nekoliko dana prije održavanja znanstvenog skupa. U životu svakog naroda važno mjesto zauzima kulturno-povijesno naslijeđe kao dokaz stvaralaštva i životne snage naših predaka, kao simbol duha i pobjede čovjeka koji je ostavio znakove svoga postojanja. Stara je i mudra izreka koja se pripisuje fra Filipu Lastriću: “Pročitao sam kako je neki ozbiljan povjesničar rekao da je za svakoga čovjeka sramota ako ne pozna kraja u kojem boravi, ako ne zna kako je u njega došao i od kojih je pređa potekao”. A fra Ljubo Hrgić piše u svom Dnevniku: “Dane i noći hodao bih pokraj Lašve i gubio se u šumama. Tražio bih po grobljima starim, tražio bih staru dušu Bosne, drevnu tišinu. Možda je sav mistični čar moje zemlje u njenoj vjekovnoj tišini”. Koliko je Bosna i Hercegovina bila “svoja” svjedoče i samostan i crkva u Gučoj Gori. Ne samo što su ondje bili odgojni zavodi provincije Bosne Srebrene, nego se u njemu nalazila i pučka škola; ne samo što su franjevci Guče Gore vodili važne kulturne i poljoprivredne ustanove već su u njemu omladinska društva nalazila svoje prostorije. Selo Guča Gora nalazi se na 11. kilometru od Travnika i devetom od naselja Doca na Lašvi. Pogled iznad sela penje se prema sivom golom brdu Humu, te Carinama, stijenama koje kao da podupiru jedan plato, borovom šumom obrastao. A dolje, s druge strane prema jugu, vrletna se konfiguracija tla blago spušta prema dolini, praćena njivama, livadama i šumom. Ondje se nalazi prelijepa građevina, kao arhitektonski dragulj, s netaknutom i neunakaženom prirodom s kojom se teško može usporediti koji drugi krajolik. Sam je objekt bio prepušten igri povijesti, čiji su vjetrovi divlje trgali bosanski mir i idilu. Međutim, samostan se uvijek ponovno kao iz pepela dizao i fratri su u njemu započinjali novi život. Tako to traje već 150 godina od njegova proglašenja, a od davne 1706., dakle više od 300 godina, kada se prvi puta spominje, kao sjedište stare Lašvanske župe. Radovi sa simpozija u povodu stopedesete obljetnice postojanja samostana u Gučoj Gori pružaju čitatelju mogućnost upoznavanja s povijesnim zbivanjima, nekad dramatičnim i sudbonosnim, tijekom ne tako lake, ali ipak poštovanja vrijedne prošlosti samostana; također upoznavanja života kako običnih ljudi i istaknutih pojedinaca tako i povijesnih i kulturnih spomenika lašvanskog kraja.. Iznoseći mnoštvo povijesnih podataka i zanimljivih zgoda i nezgoda iz burne prošlosti i iz svakodnevnog života ljudi, autori svojim radovima skidaju prašinu s temelja iz kojih je nikao gučogorski samostan, ali i pročišćavaju izvore na kojima se snagom napajaju ljudi koji vole i samostan i svoj zavičaj. U tim radovima izlaze na vidjelo heroji, znameniti pojedinci, koji su ostali nepokolebivi u vjernosti Bogu, svome narodu i svojoj državi čak i onda kad je to, ljudski gledano, bilo nemoguće; ali izdvajaju i antiheroje, koji su, posebno u otomansko vrijeme, gušili život i rušili sve što drugačije od njih misli, govori i vjeruje. U odabiru autora i radova za jedan simpozij postoji opasnost da ostane po strani nešto što je važno. Radovi sa simpozija su upravo zbog toga poziv čitatelju na traženje i čitanje literature, izvještaja i kronika o svemu što je vezano za gučogorski samostan i njegovu povijest. U tom su smislu poticajne riječi fra Jake Baltića, graditelja samostana i velikog ljetopisca: “Svakomu čoviku, koji iole ima prosvete, milo je čitati i znati povijest svojih starih. Kakvi su naši stari bili? Što se s njima zbilo? Kako su se u događajim vladali? Kad bi se tako što napisano našlo od naših starih, prije šest stotina godina barem, ako ne starije, to bi vridilo prema dragom kamenju. Jer događaje i dila svojih starih pred očima imati, mogo bi se čovik okoristiti u svom življenju. Mudrih je ljudi izreka: ‘Nauči se na primjeru mnogih, što treba nasljedovati, a što izbjegavati’. Neka ti učitelj bude tuđi život’”.
More...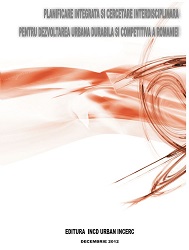
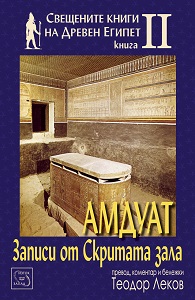
"Amduat – Text of the Hidden Chamber" is an ancient Egyptian esoteric book that describes and magically recreates the journey of the Sun God to Duat (the Realm of the Dead). The book has been recorded on the walls of the royal tombs in the Valley of the Kings - it contains the names of the inhabitants of the afterlife, their sacred images and spells to overcome the obstacles in this journey. It is a secret doctrine taught by the Egyptian king and his companions. It appears for the first time in the middle of the second millennium BC, and its tradition is preserved until the sunset of Egyptian civilization. The book is a magical means of immortality, and with its help one goes the same space cycle to his resurrection as the Sun God on his night journey to the new sunrise. The edition contains an introduction, a translation from Ancient Egyptian and a commentary on the book. It is published for the first time in Bulgarian.
More...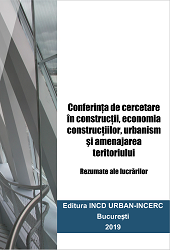
Includes abstracts of the papers presented in the research conference on constructions, economy of constructions, architecture, urbanism and territorial development.
More...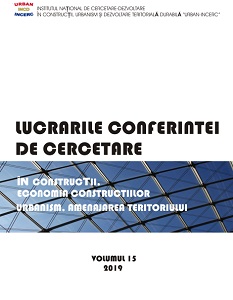
Includes full papers presented in the research conference on constructions, economy of constructions, architecture, urbanism and territorial development
More...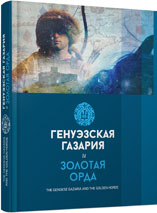
This article represents the first full publication of the materials from restoration works (1984—1985) at one of the famous cult Muslim buildings of Medieval Crimea. An inscription above its door way states that the construction was made by Abdul-Asis, son of Ibrahim al-Arbeli, during the reign of khan Uzbek in 714 anno Hegirae (= 1314 AD). The field survey of the monument allowed the author to specify its chronology and architectonics, as well as to get an idea about some of its completely or partly lost architectural and construction details. Three building periods were distinguished: second half of 15th century, 1512—1513 and late 19th — early 20th century. The research has shown, that the mosque, despite of some Ottoman elements, was still influenced by Seljuk building traditions, involving reuse of some architectural and construction details from some earlier Golden Horde buildings, including the previous mosque of Uzbek from 1314, whose location is still unknown. The architectonics of the building clearly illustrates the beginning of a new stage in Muslim cult construction of Medieval Crimea and makes the so called Uzbek mosque a unique building of the transitional period between two architectural styles.
More...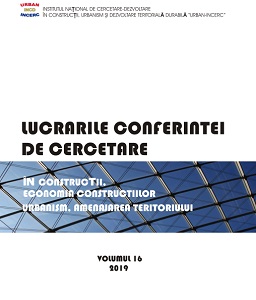
Includes full papers presented in the research conference on constructions, economy of constructions, architecture, urbanism and territorial development
More...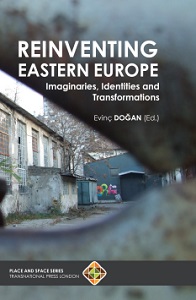
This edited collection brings together a wide range of topics that shed light on the social, cultural, economic, political and spatio-temporal changes influencing post-socialist cities of Eastern Europe. Different case studies are presented through papers that were presented at the Euroacademia International Conference series. Imaginaries, identities and transformations represent three blocks for understanding the ways in which visual narratives, memory and identity, and processes of alterity shape the symbolic meanings articulated and inscribed upon post-socialist cities. As such, this book stimulates a debate in order to provide alternative views on the dynamics, persistence and change broadly shaping mental mappings of Eastern Europe. The volume offers an opportunity for scholars, activists and practitioners to identify, discuss, and debate the multiple dimensions in which specific narratives of alterity making towards Eastern Europe preserve their salience today in re-furbished and re-fashioned manners.
More...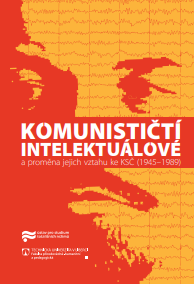
The study uses methodology “cultural memory studies” to feature the National Theater as a place of memory. It focuses on the building as a symbol and attempts to describe the way, in which the symbolic architecture represents the past and enters the memory praxis of the nation (decoration of the theater, canonical repertoire, festivities, collections and so-called theater trains as actions of national participation). The author adds a dynamic extent of remembrance to a traditional approach – place of memory as a depository of representations of history. He contemplates the National Theater as an “empty place” – a framework of a specific social and cultural context to deliver substance of the past. The study analyses the process of the National Theater constitution as a place of memory – especially in the connection with the 1881 fire. This “national tragedy” symbolized one of the most powerful experiences of the modern Czech nation, that as a strong shared affection reflected itself in the process of constitution of the national identity. In this instance the study utilizes theme of trauma used by Aleida Assmann in the frame of the memory studies. The study uses a few cases to demonstrate memory praxis closely linked to a symbolic space of the National Theater (production of the Čapek’s theater play the White Disease (Bílá nemoc) in 1937, role of the theater during political changes in 1989).
More...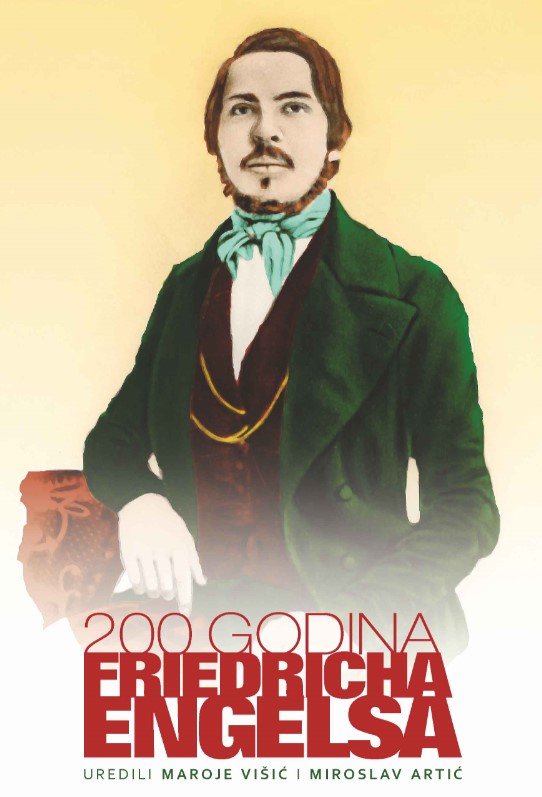
Author revisits Engels’ study The Condition of the Working Class in England on the occasion of Engels’ 200th anniversary of birth. I examine and compare similarities of what was written 175 ago with contemporaneity. In this endeavour I rely on the same sources as Engels did: newspapers articles, official documents, reports, statistics and scientific studies. Hence the comparison can be made through examining topics such as: precariat and proletariat, migrants and their contribution to the functioning of (neo)capitalism, pregnancy and maternity discrimination, accommodation of workers and working conditions, housing and living conditions, the impact of the technological principle on the architecture and design of cities and districts, starvation and food insecurity and through artificial division of working and leisure time. I do not argue that things have remained completely unchanged. However, my examination reveals that in spite of the advancement in the past 175 years, same conditions that Engels described prevail mutatis mutandis today.
More...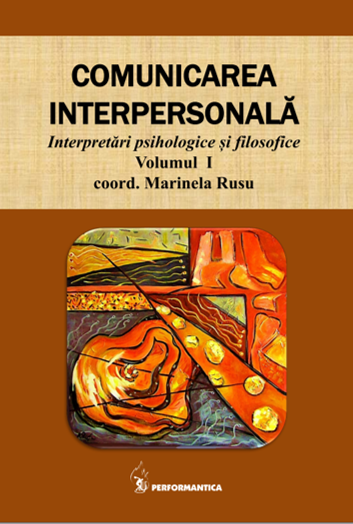
This paper reflects the theoretical and practical ideas following the role of the symbol in visual communication and comprehension the transmitted message. The aim is assimilation of essential knowledge needed in the process of visual communication of architecture students in higher education institutions. The paper provides a clearer picture regarding the perception of visual language, comparing the cultural universe of the sign. The semiotic system, the signs and symbols that are conveyed over time are thoroughly analyzed. We propose to show how the theoretical positions are applied to the material of different visual forms, especially architectural.
More...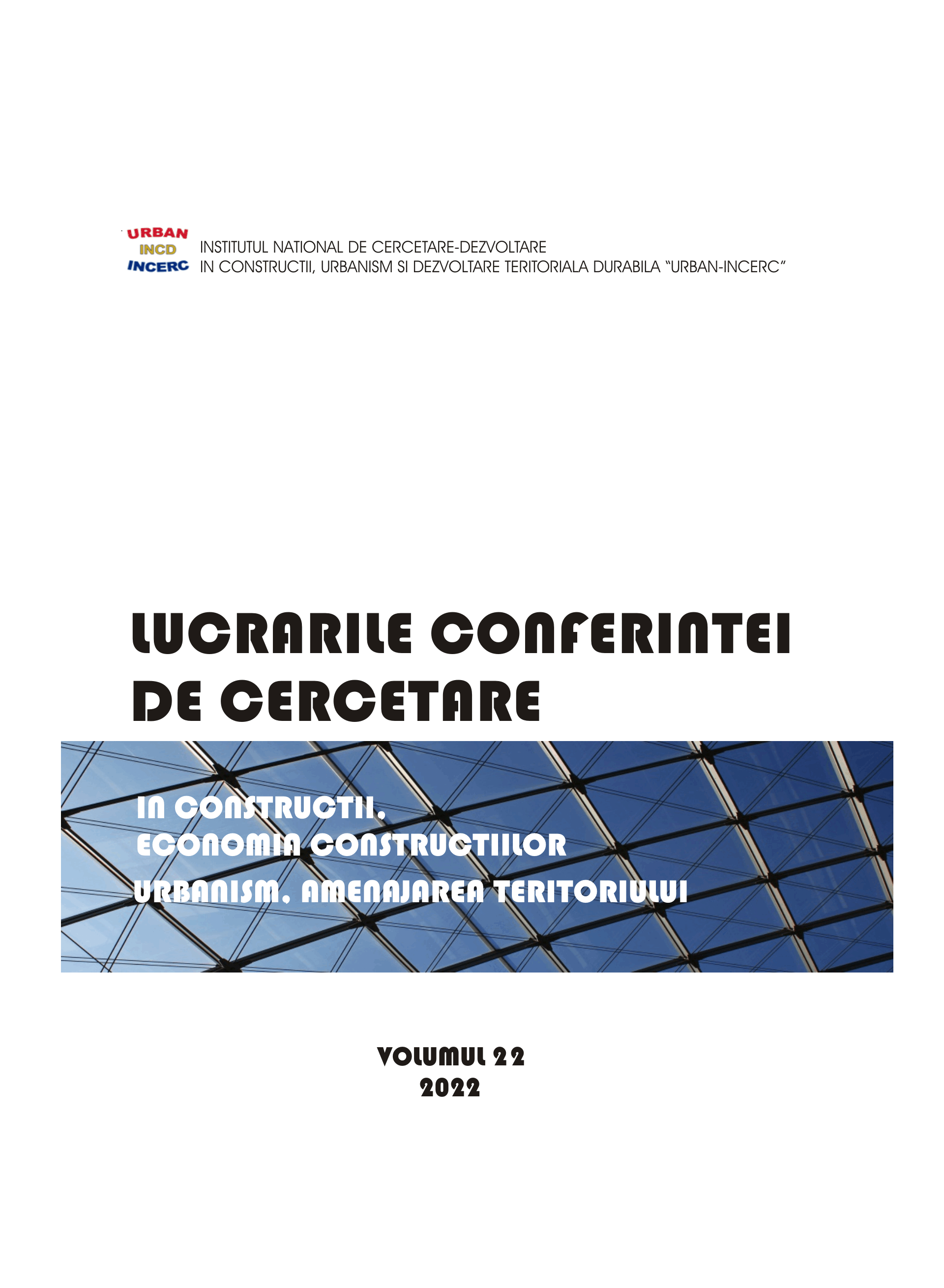
Cula is a semi-fortified construction, characteristic of the 18th-19th century. Such construction can also be found in other countries, such as Serbia, Bulgaria, Albania, Greece, and Northern Macedonia. In Romania, there are several dozen calls, with different levels of conservation. Until now, these constructions have not been exploited for tourism, most being left to decay. Establishing cultural routes that include them could represent a solution to save these constructions.
More...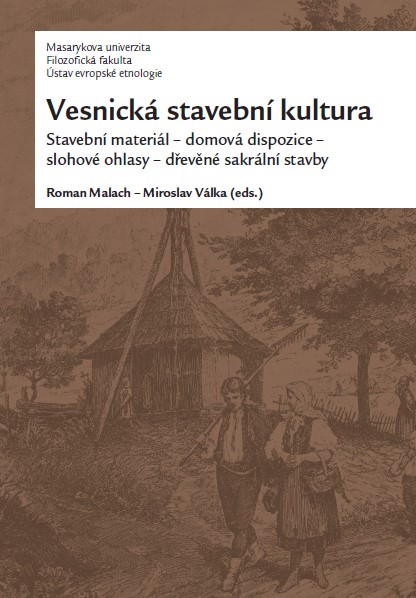
In north-east Slovakia, complex as well as simply-forged crosses have survived at sacral buildings and in museum collections. Craftsmanship and artistic sense of the blacksmiths in the 17th to 19th century made from forged crosses, placed on churches, bell towers and chapels an interesting picture of folk plastic art, which however was conditioned by theological teaching, regulated, and controlled by church dignitaries. The basic types of crosses are enriched by a lot of other symbols and signs crafted as one unit. Some forged crosses can be found at their original place and in their original function even today, some others are not complete, or crosses of the basic shape replaced them later, because the signs and symbols gradually lost their importance in human mind or because the Christian learning and its interpretation changed. The basic types of crosses, the signs used and the symbolism of the crosses and combinations thereof say something about the time of their origin. The applied signs created an ideogram, but mostly more ideograms connected into one unit. Every forged cross not only is a set of signs or ideograms, but – to a certain extent – also an artistic element making the whole building complete.
More...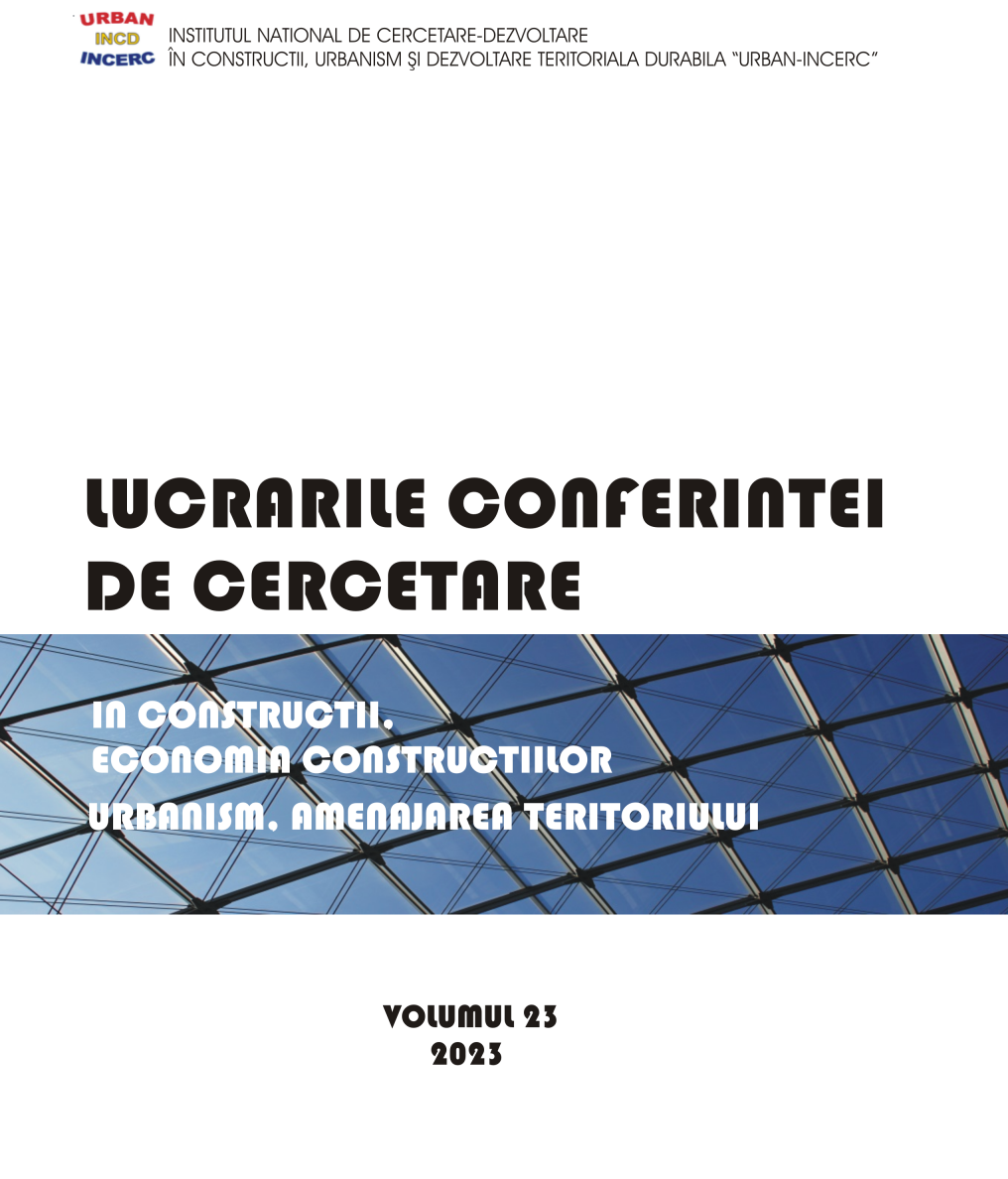
Many Algerian cities, including Biskra, suffer from natural problems, especially those caused by heavy rainfalls due to climate change, which reaches its maximum for a long period, and causes severe damage in terms of human and material losses. This paper draws attention on how to deal with the adverse effects of rapid and sudden floods due to runoff in the city of Biskra by studying the green infrastructure as means that rely on preserving the hydrological cycle of water in the safe and effective stormwater management of urban areas and prove that there are opportunities for the application of green infrastructure solutions not only to solve social and economic problems, but also environmental ones. Stormwater management and flood control are among the solutions provided to avoid the negative effects of urban floods, especially in areas with fragile infrastructure.
More...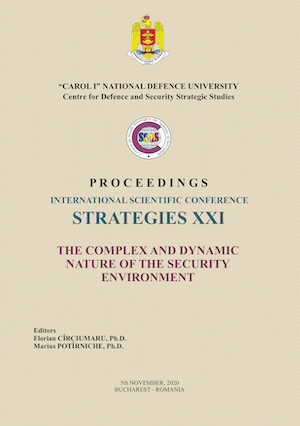
The Italian fortress of Palmanova, built in 1593 and designed by Gulio Savorgnan represented a turning point in the studies of the military engineers of that time. The French engineer Sébastien Le Prestre de Vauban, through the fortress of Neuf-Brisach, created the “Vauban defence system”, reminiscing of the layout provided by the fortress of Palmanova, approximatively 100 years later. In this paper I intend to analyse the reason why, in 1711, the appointed architect Giovanni Morando Visconti used the Vauban defence system in designing the Alba fortress in the present-day Romania. Following the political and historical background that led to the building of these fortresses and the strategical points that they represent, I intend to identify the similarities between them and whether following an architecture that is based on the ideal city of Renaissance represents a political statement.
More...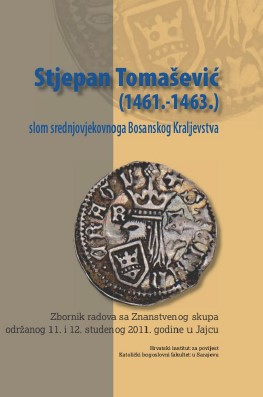
The Blagaj castle is situated near the mouth of the River Japra into the River Sana, close to the most important medieval road through the valley of the River Una and leading from the Eastern Adriatic coast to the Pannonian basin. During the fourteenth and fifteenth centuries, the castle of Blagaj was the residence of Counts of Blagaj, the descendants of the earlier Babonić counts. While the collapse of the medieval Kingdom of Bosnia in 1463 foreshadowed Ottoman raids into the Sana valley, it was the foundation of Banate of Jajce that put an end to Ottoman raids for a couple of decades. Nevertheless, historical documents sporadically indicate constant threat of Ottoman raids around the turn of the sixteenth century. This is even more clearly depicted by the remains of the castle of Blagaj that show abundant construction work conducted during the anti-Ottoman defensive wars. In this essay, the author contextualizes the known information about the Ottoman attacks in the Sana valley and the importance and the role of the Blagaj castle in the anti-Ottoman defence system of the castles. Although these buildings are today in poor condition, the ruins of the Blagaj castle indicate a major extension of the castle’s fortification system built after 1503, and the beginning of the deconstruction of the defensive system of Banate of Jajce. A special attention is given to the establishnig of the final Christian (i.e. Croatian) desertion of the Blagaj castle during the 1540s.
More...
Major climate changes, the growth of the world population to almost 8 billion, urban agglomerations, the ever-increasing need for housing and living space, are just a few elements that have led worldwide to the identification of urban policies aimed at solving, if not totally, at least partially, the problems facing the world today. Our study has as main goal to envisage the necessary transformations in medieval cities in order to adapt them to the new sustainability standards, with an emphasis laid on the need for an integrated and balanced approach in the ongoing process of transformation of medieval cities into sustainable cities. Starting from various bibliographic sources specialized in urban planning, architectural history and sustainable development, we intend to stress the importance of preserving urban identity in the present and future development process, by approaching several works regarding historic buildings, areas of cultural value and local traditions, essential to maintaining the link with the past and enriching the urban experience of residents and visitors. By implementing the right strategies and involving local communities, it is possible to create modern cities that provide a healthy and prosperous living environment for both current and future generations.
More...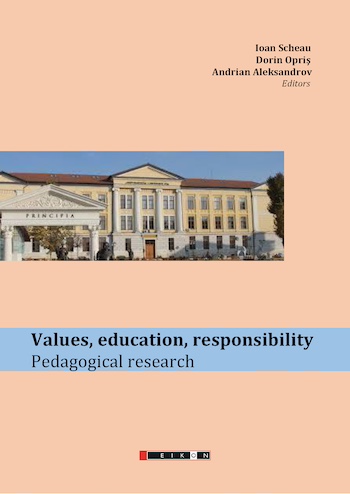
The article represents a theoretical and practical study that highlights the role and necessity of promoting beauty and aesthetic values in the initial training of architecture and design students within both formal and non-formal contexts. It also presents fundamental concepts and some researchers' views on beauty and aesthetic values. The impact and importance of cultivating beauty and aesthetic values in the education of architecture and design students, which can be integrated into various disciplines and curricular content, are also emphasized. Additionally, concrete educational actions are described, engaging students and pupils in the research, perception, appreciation, and creation of beauty and aesthetic values as reflected in museum practices through collaboration and exchange of experiences, which have led to the achievement of the pre-established objectives. In conclusion, education in higher education institutions must focus on promoting beauty and aesthetic values in the context of the initial training of architecture and design students, involving them in the creation of artistic works and architecture and design projects centered on the creation of beauty.
More...