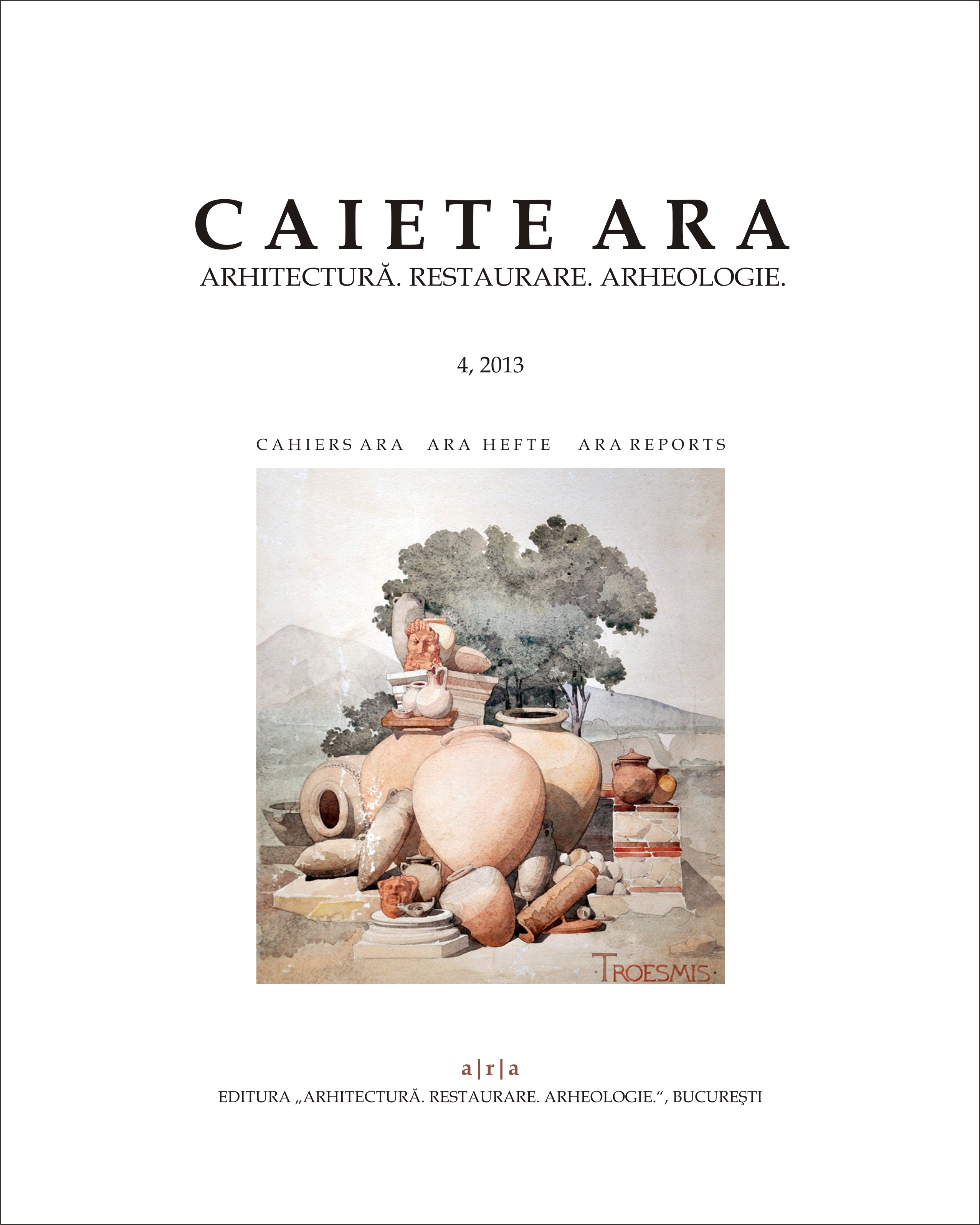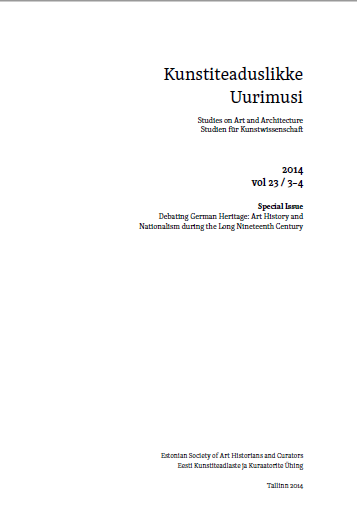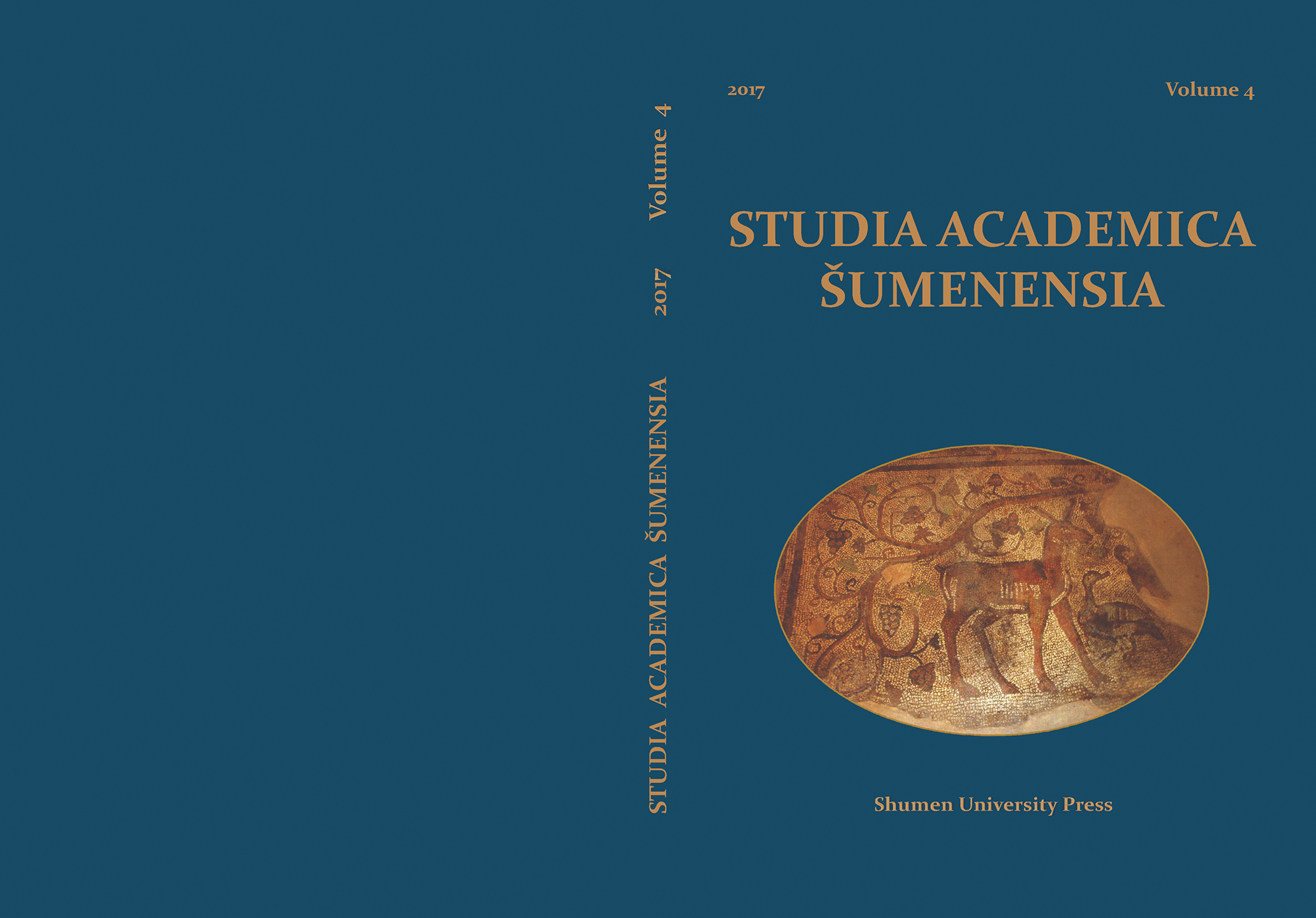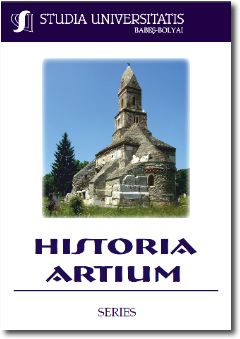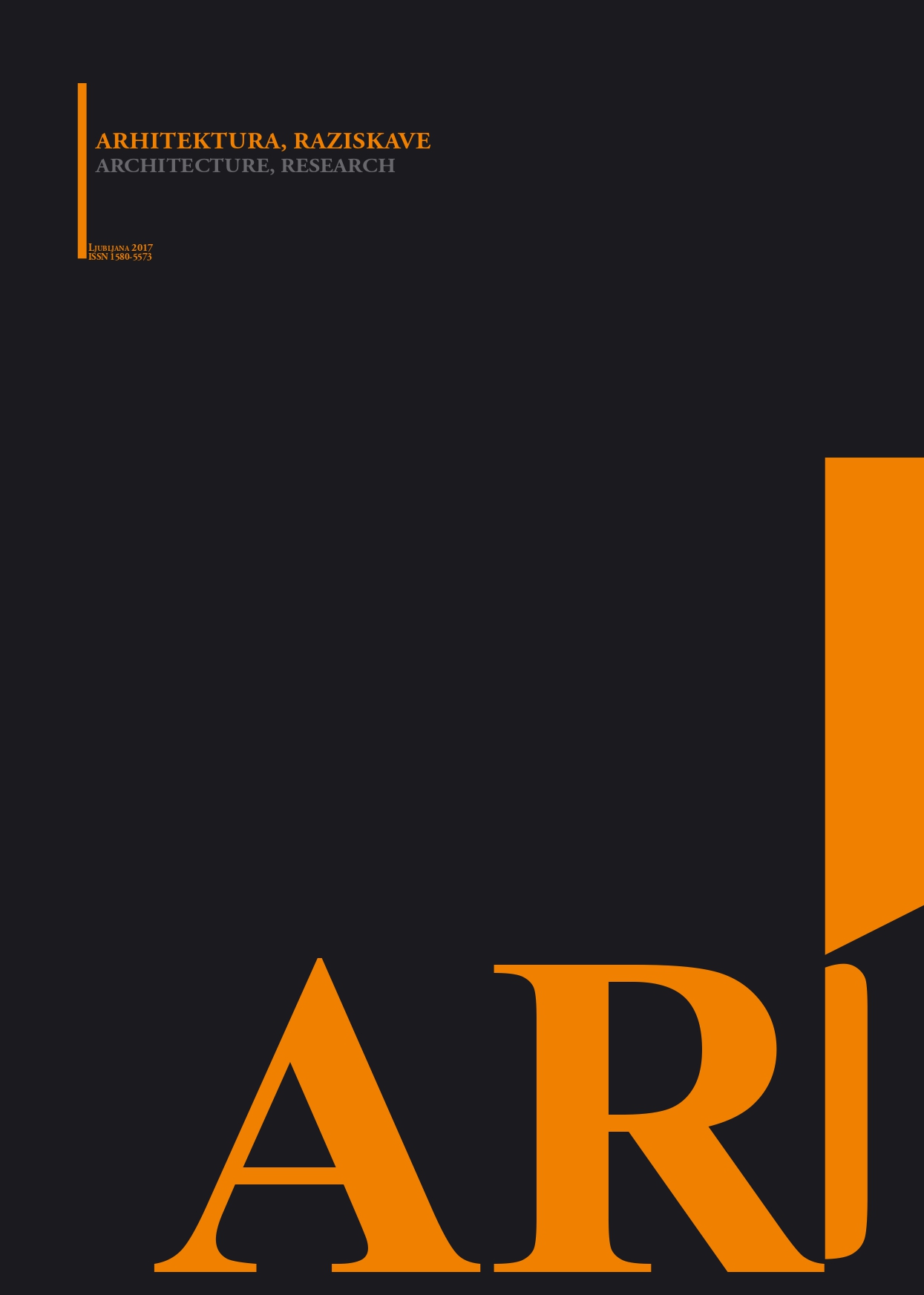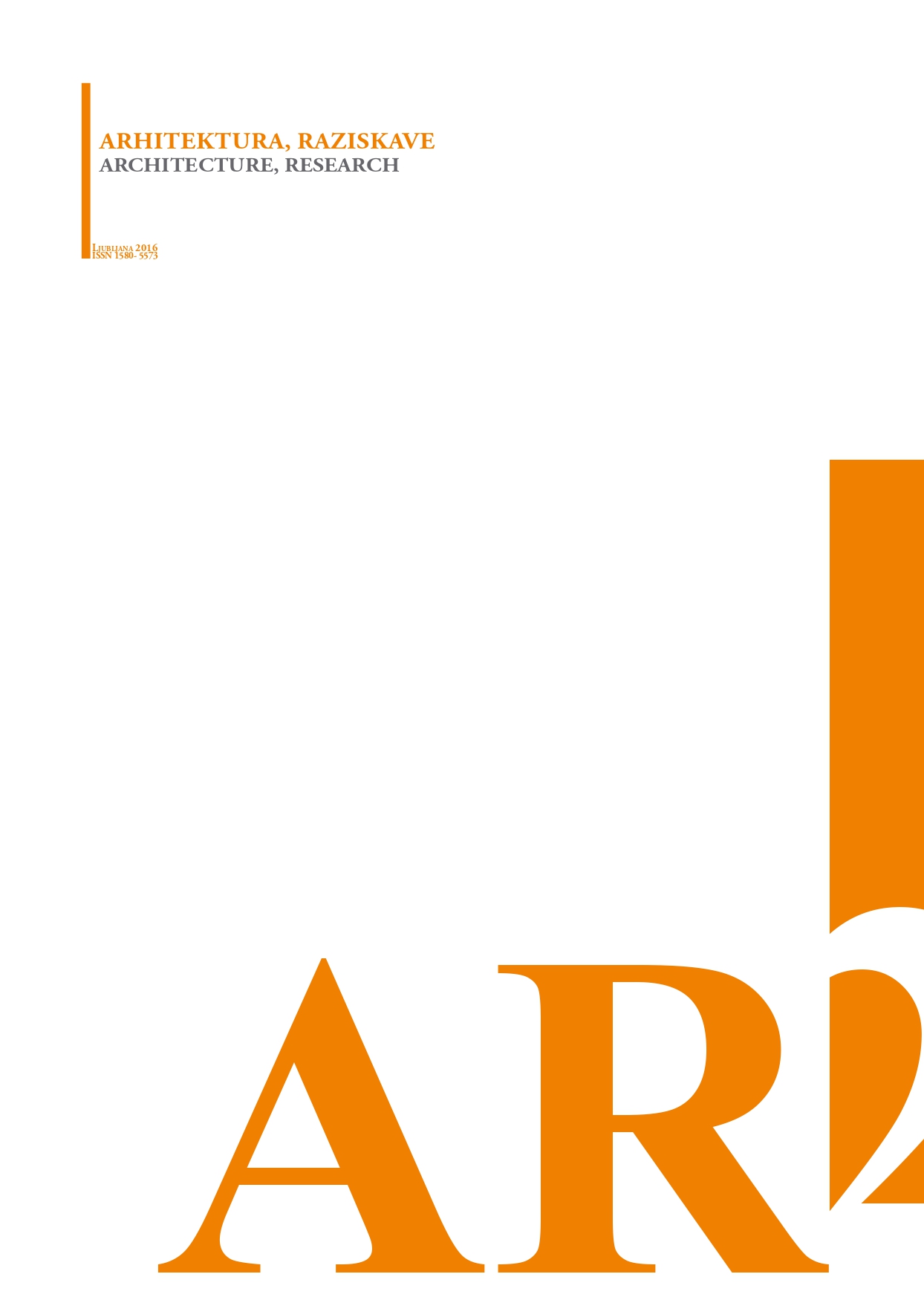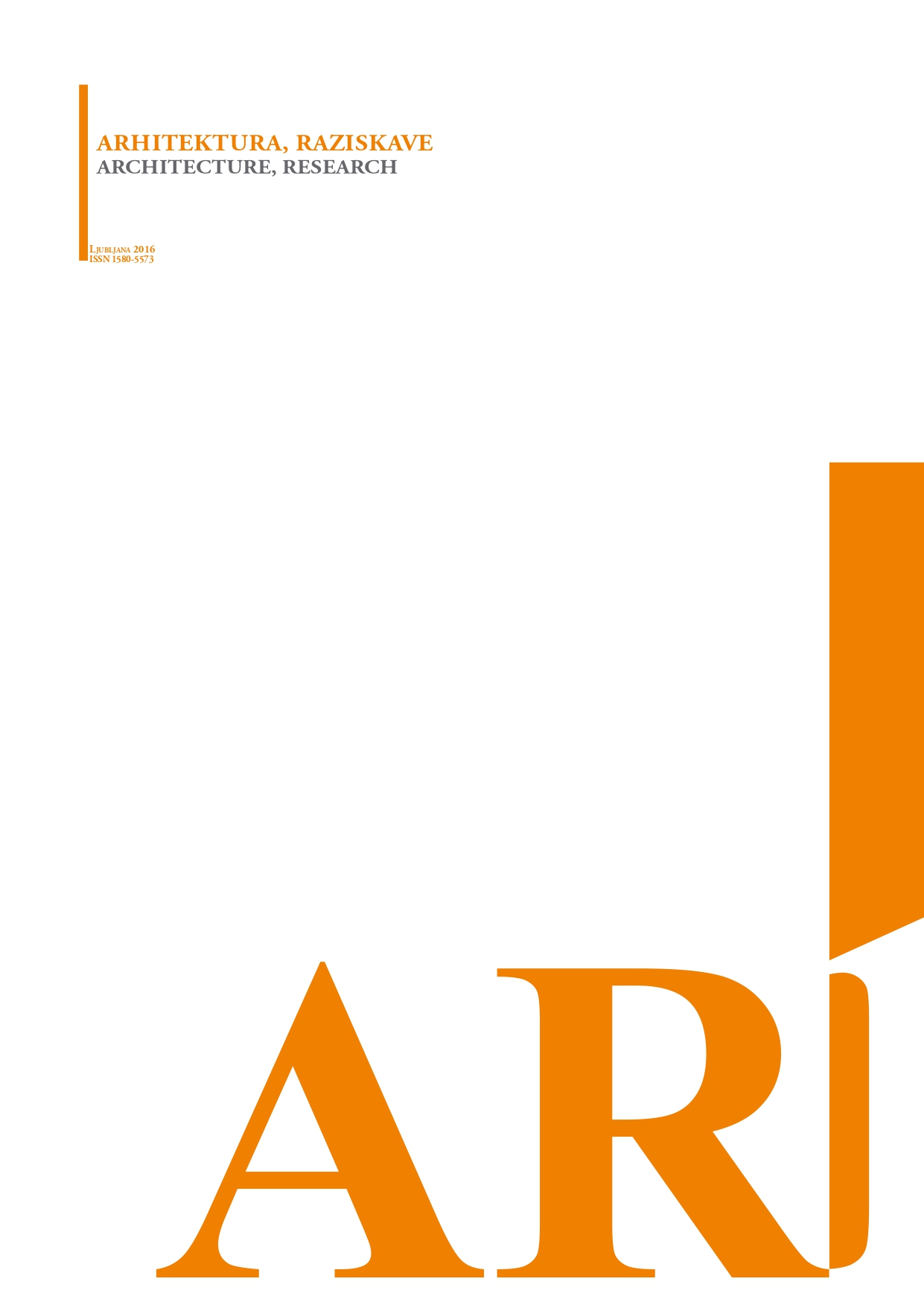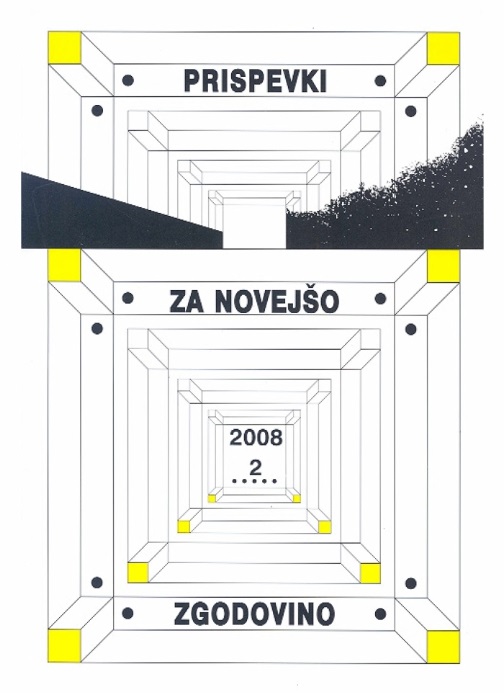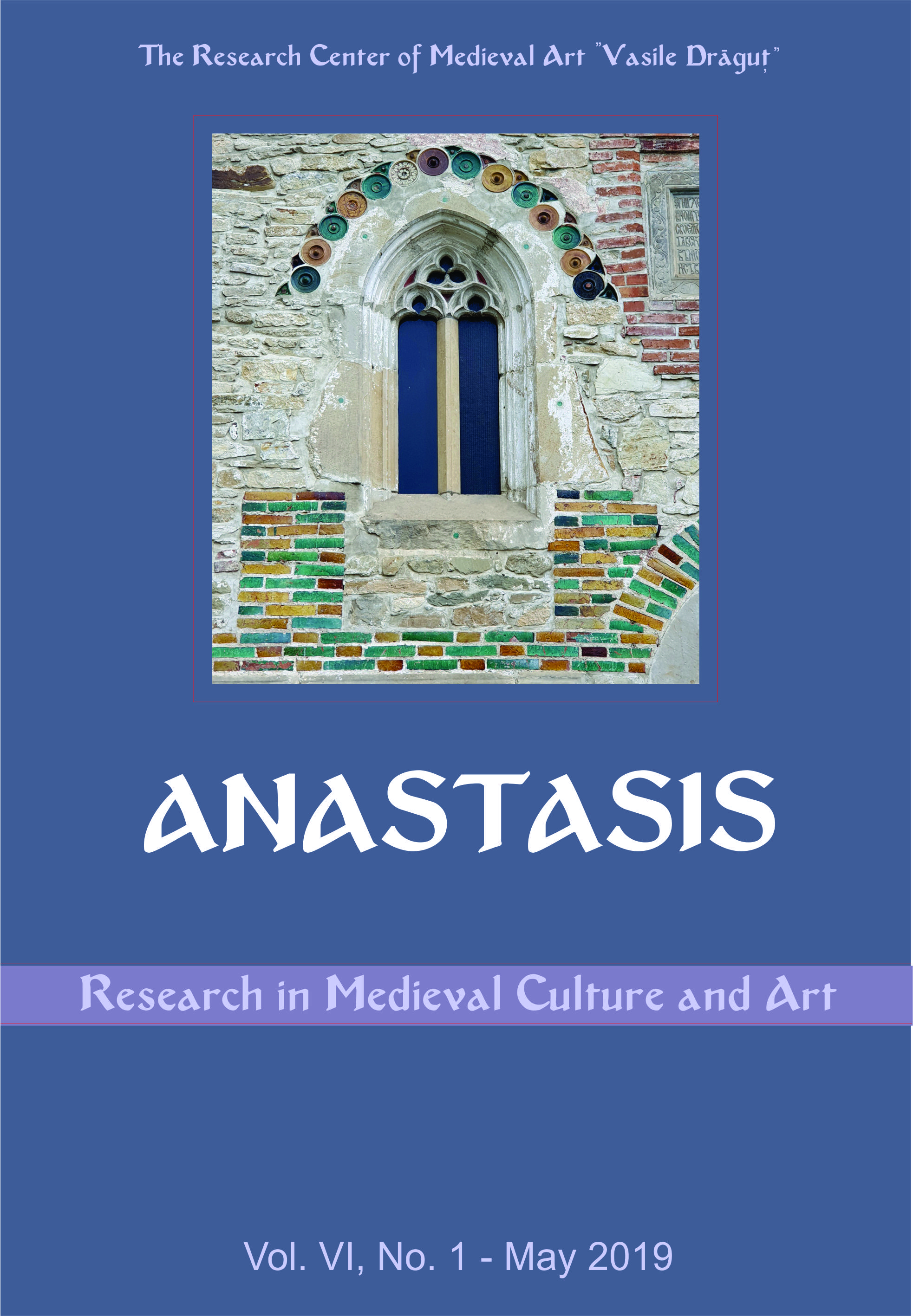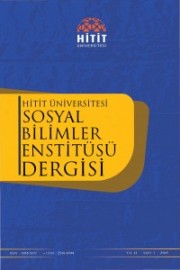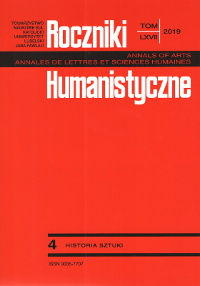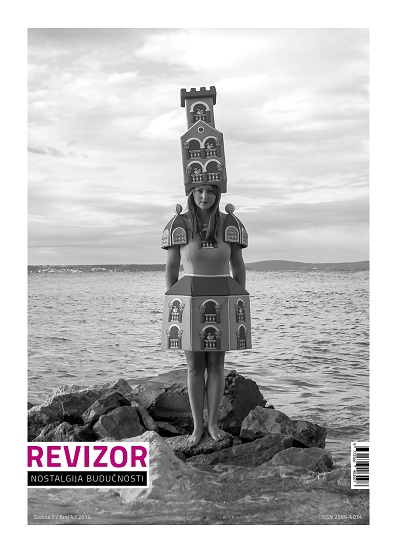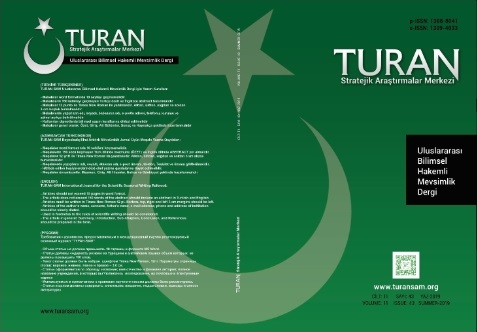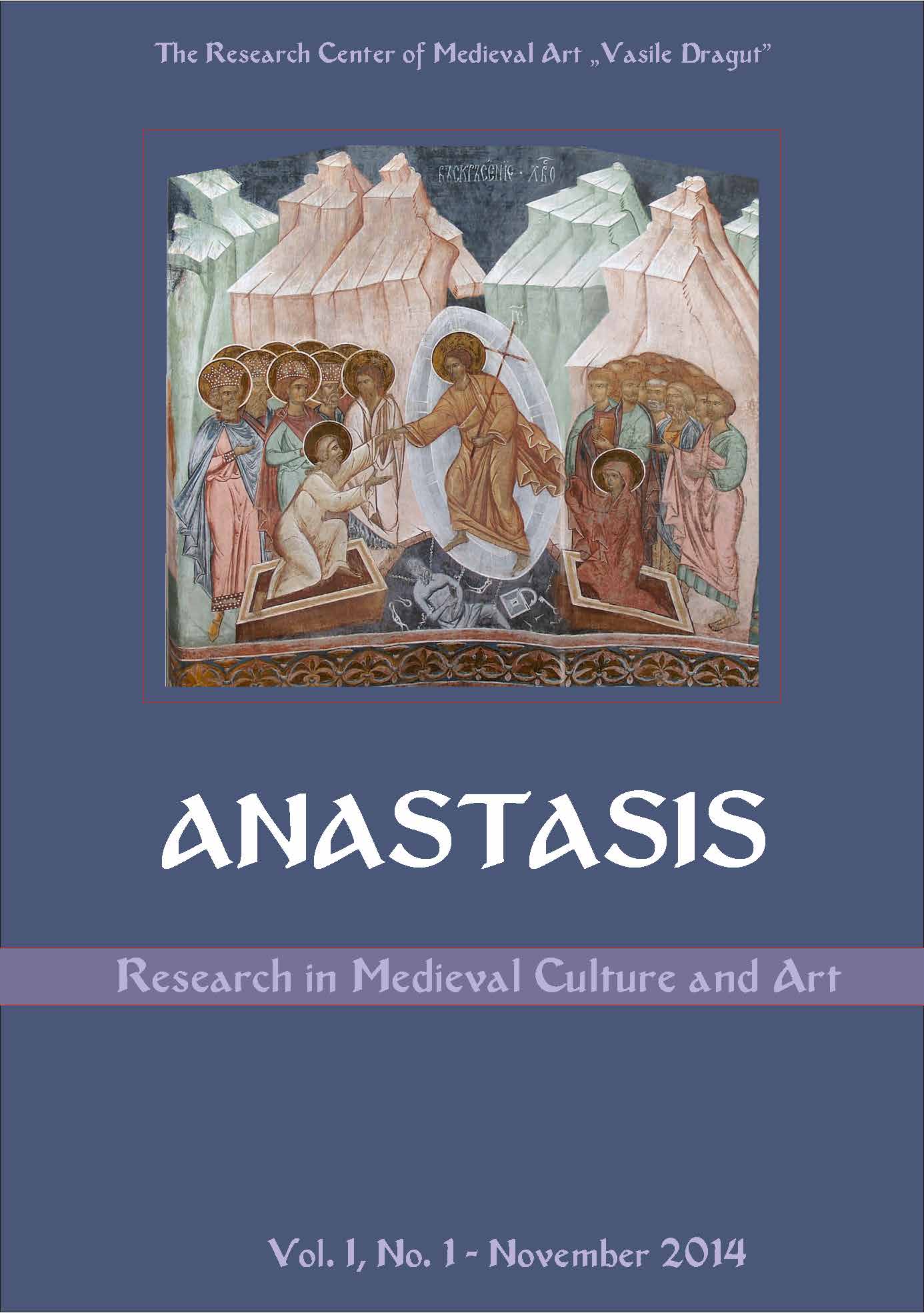
Variations iconographiques : Constantin le Grand dans les peintures des églises de Pătrăuţi et d’Arbore
The article, written in 2013, the Constantinian Year, takes back and develops some ideas which can be found in my previous articles concerning the murals in both of churches in discussion. „The Exaltation of the Holy Cross” of the former nun’s monastery Pătrăuţi and the church dedicated to „The Beheading of St John the Baptist” in the village Arbore. The first is the foundation of the Moldavian prince Ştefan the Great (!487) and the second was built by Luca Arbore, chef of the army of the same Ştefan and of his hairs, Bogdan III and Stephen the Young, in 1503. The last was under the guardianship of Arbore during his nonage time, but was beheaded by him for high treason in 1523.As a reflex of the political situation of the Moldavia, see the military actions of the Ottomans in their endeavor to conquer Stephen’s country, the prince took the Emperor Constantine as a model in his struggle against the enemies of the Cross. The great „Cavalcade of the Emperor Constantine the Great/The Vision of the Emperor”, painted on the western wall of the narthex of the church in Pătrăuţi and the presence of the same Emperor as intercessor in front of Christ in the Votive painting of Stephens’s family and in the company of his mother, Helen, in some other images, so as in the scenes illustrating the History of the Holly Cross, found by Helen in Jerusalem, proves the special spiritual and political interest of the founder in this issue.The great chef of the army, Luca Arbore, demonstrates a similar idea when he asked the painters of his church to introduce in the narthex, on the western wall „The vision of the Emperor Constantine”, „The Discovery of the Cross” and „The Exaltation of the Holy Cross”. The datation of the painting rests an open discussion. I offered some supplementary arguments supporting the painting of the church during the life time of the founder (until 1523) and a restoration of the parts damaged by the Turks in 1538, as a disappeared inscription mentioned. Discovered in 1926, these inscription mentioned the name of Dragos Coman and the year 1541. The information was considered by the majority of researches that Dragos painted the whole ensamble in 1541 without taking in consideration visible modifications in some parts of the painting itself.
More...
