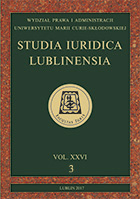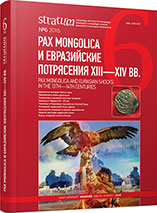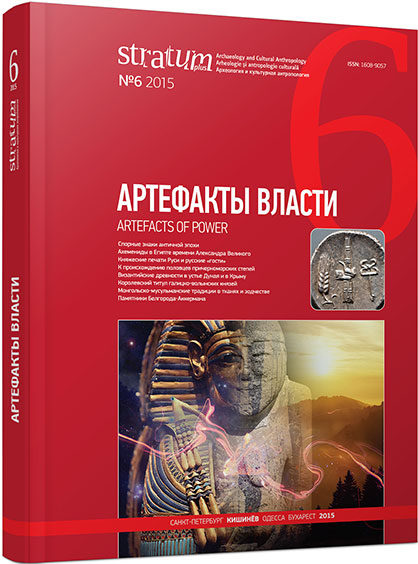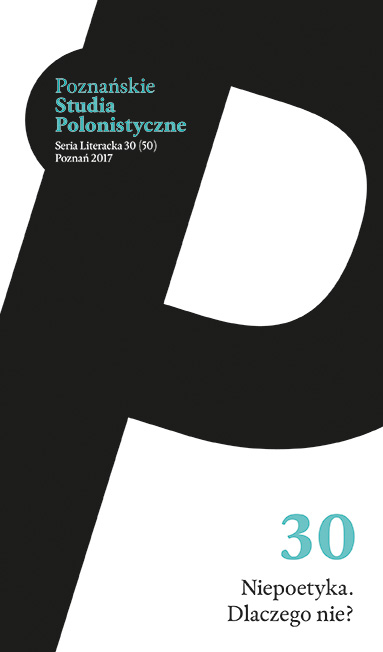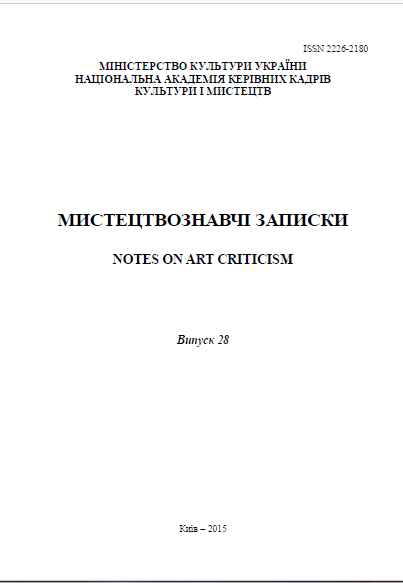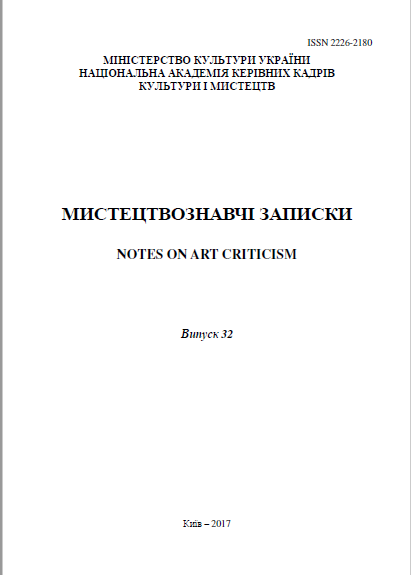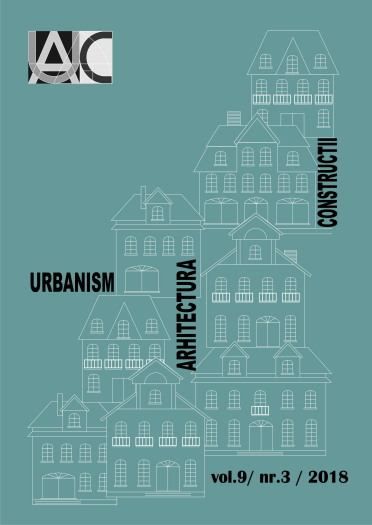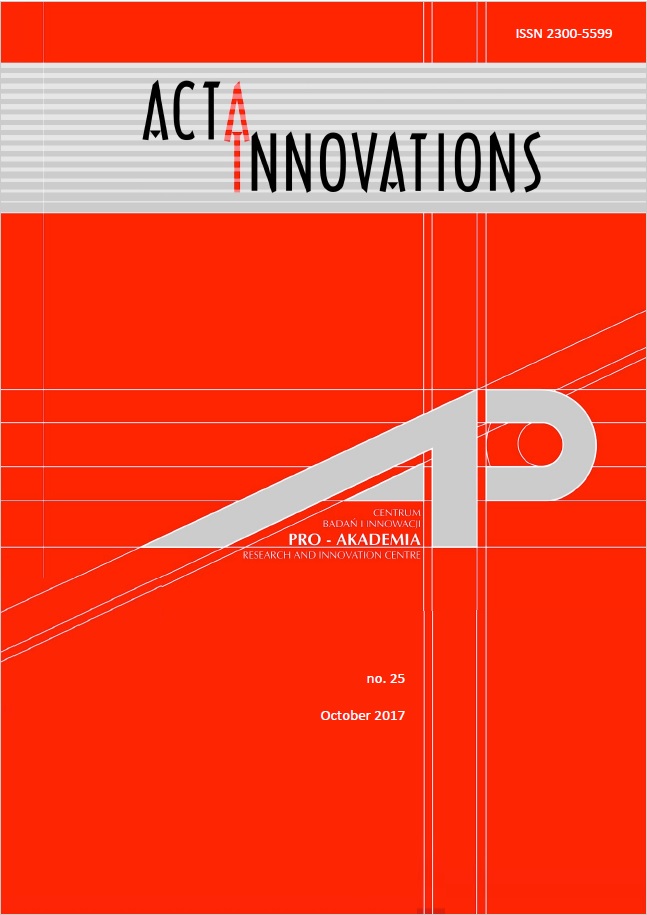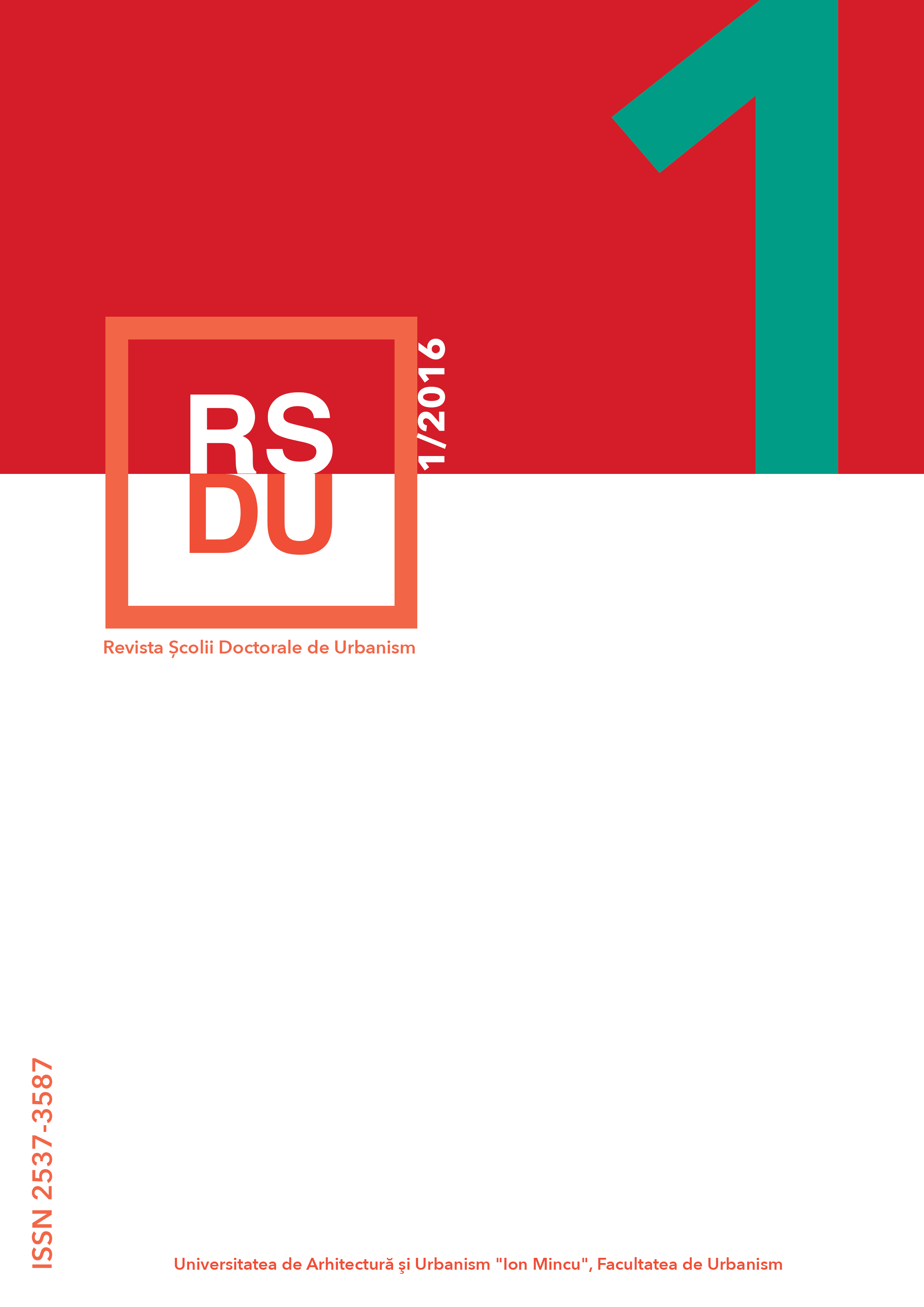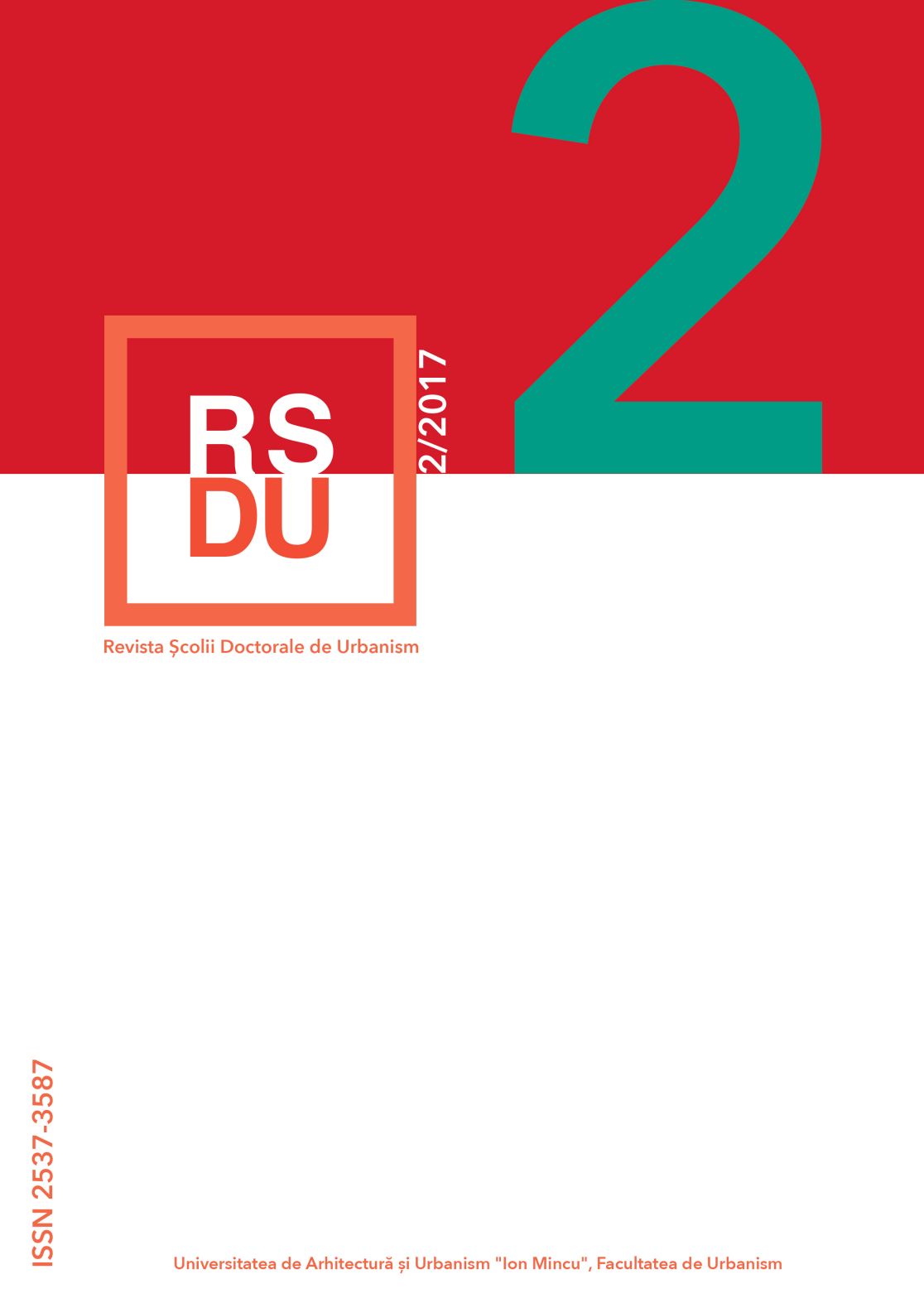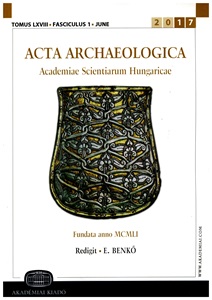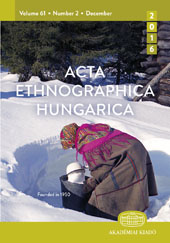Author(s): Vitalina Kalinichenko / Language(s): Ukrainian
Issue: 1/2013
Khotyn fortress is an outstanding historical and architectural monument of Ukraine 13th–19th centuries. There were cultural and art influences from many countries in this fortress. Therefore, it is unique and has some scientific interest for detection these influences in particular objects. Among wide range of information about the Khotyn fortress, which is included into scientific use, there are mostly historical and archeological researches, aimed at learning historical environment of Khotyn territory and respective changes of architectural forms of Khotyn fortress as well as search of the artifacts. In this article the image on the ceiling of the Khotyn castle armoury is being researched; its drawing was made by Russian military engineering services in 1823 during repair works. The pictures of these drawings, in particular of the armoury ceiling, are registered nowadays in archive recordings and are named "The view of the cupola in the castle armoury № 62". The analysis of this document allows us to expand pretty limited information about the peculiarities of the room interiors of the castle and other buildings of the Khotyn fortress at different stages of its construction. In particular, it is important to establish the meaning of signs and symbols, that are depicted on the walls and ceilings of Khotyn fortress. The image on the armoury ceiling with an eight pointed star composition as basis, which takes almost all the ceiling surface, differs significantly by content and form from ceiling appearance of similar buildings and testifies its unique character. During comparison of the size and form of the room, notations on the maps and a little stretched in one direction outline of the image was defined that the image was placed not on the cupola as indicated in the name, but on the vault. The actual dimensions of the room along the perimeter are calculated as 4.3 meters by 6.5 meters. There are theories about the function of this room in the Moldavian construction period of the Khotyn castle taking into consideration the set of signs-symbols on the ceiling and time frames of its application on the ceiling. The peculiarities of the compositional arrangement of the image are being defined, which show its forethought, preciseness, regulation and according to this the image has to contain some encoded message, sense, which precedes its esthetic, artistic composite. In order to read the semantic meaning of those symbols it is useful to refer to heraldry, numismatics and religious symbols. It is pointed at the number of discrepancies in images, which could appear because of defects of the image itself, inattentiveness of the person, who made the drawing of initially foreseen separation of particular images from the others with certain purpose. Taking into consideration the plan of the Palace of the governor or as it is also called Prince palace, the studied room had two entrances, it means it was walk-through and had social and representative function. The proof of this assumption was found in the explanation of the signs-symbols set into the composition, painted on the ceiling of the armoury. Parts of composition related with the axes of the star. Its center contains a circle filled with images. Contour the of star framed by a double line. Some images are located at the ends of rays. They have a similar shape. The upper part of the figure shows rounded. The lower part of the six figures at its base is an ellipse, and two figures – a straight line. Images in the inner corners of stars, except one, connected with the circle by double lines. Three images among them fit into the circle, and the other in the shape of the shield. Layout of the placement of three drawings of heraldic roses and three shields with drawings of the bull, Sun and the Moon is ordered. Images of two roses and a shield between them is symmetric to the image of two shields and roses between them. Placement of two larger shields are flip symmetric. The character and the direction of the symbol explanation in three image groups and the semantic meaning of most symbols have been defined. Most of the symbols can be referred to Christian and Moldavian heraldic symbols. The analysis of numismatic sources and historical evidences testified that the image on the ceiling in the Palace of the governor was applied during government of the owner Stephen III the Great, that is all at the same time with the construction of this house – from 80-s of 15th century till 1504 year. The eight pointed star as basis of the image could testify the wish to be under divine protection. It combines the symbols of religious ranks (hats) at the edges, symbols of Moldavian secular authorities on the basis of the strays with wishes of hope (anchor) for prosperity and welfare (horn, sun) as well as support of Holy Virgin and the patriarch of military valour of the Moldavian principality. The above mentioned image on the armoury vault still has many secrets and needs further research.
More...
