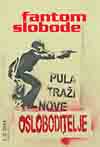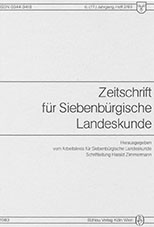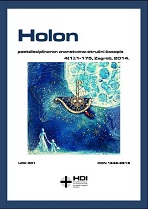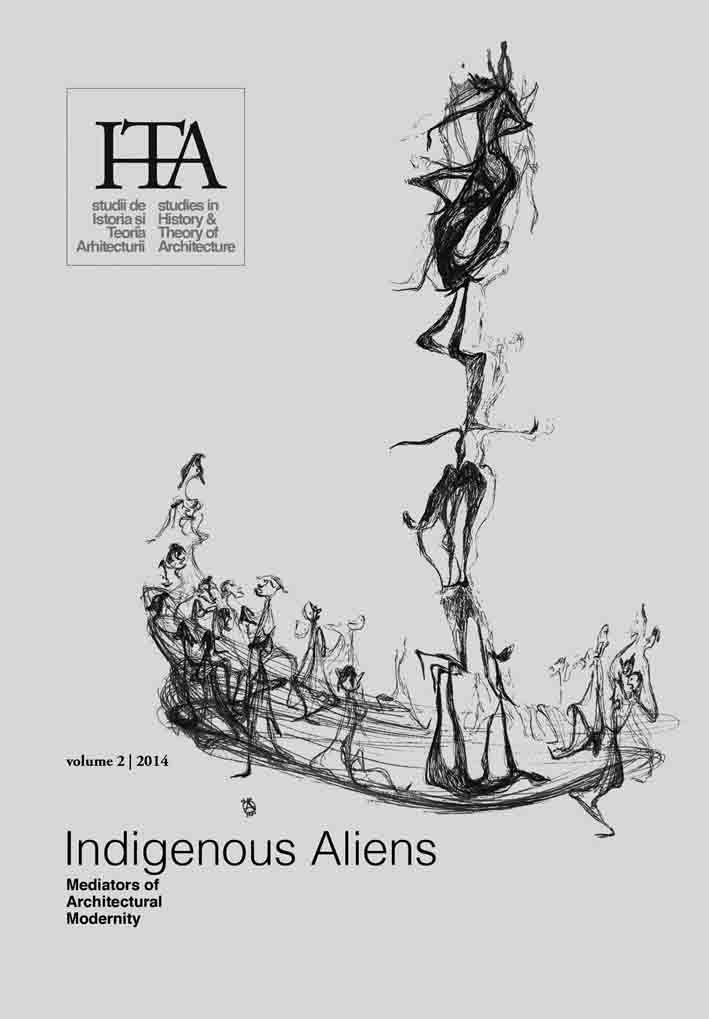
1944. / 1945. Nestali grad
Pred kraj II. svjetskog rata, Pula je pretrpjela niz savezničkih bombardiranja. Prvo, od ukupnih 23 bombardiranja, uslijedilo je 9. 1. 1944. godine, a posljednje 6. 5. 1945. godine. U tim razaranjima poginulo je oko 280, a ranjeno oko 800 osoba, do temelja je srušeno 235, a teže ili lakše oštećeno 2.170 objekata. Nakon poslijeratnih sanacija nestalo je 67% ondašnjega grada, a brodogradilište, koje je bilo jedan od glavnih ciljeva, gotovo u potpunosti je razoreno. »I sama starogradska povijesna jezgra Pule izgubila je dio svojeg bogatstva u razaranjima koja su osobito pogodila prostor današnjeg Parka grada Graza, gdje se nalazio velik broj stambenih objekata čije su ruševine nakon rata definitivno sanirane prema već otprije postojećem planu ’ozdravljenja’ povijesne jezgre, budući da je prostorni plan, kojeg je između 1935. i 1939. godine izradio arhiekt Luigi Lenzi, predviđao planska rušenja građevina u starom gradu.« piše povjesničar Raul Marsetič u svojoj knjizi »I bombardamenti aleati su Pola 1944–1945, Vitime, danni, rifugi, disposizioni delle autorità e ricostruzione« u izdanju Centro di ricerche storiche — Rovigno, 2004.godine.
More...


