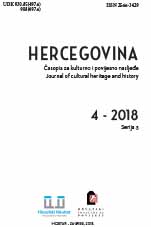Arheološki lokalitet Crkvina u Zavali, Općina Ravno
Archaeological Site of Crkvina in Zavala, Municipality of Ravno
Author(s): Snježana VasiljSubject(s): History, Archaeology, History of Church(es), Middle Ages
Published by: Filozofski fakultet Sveučilišta u Mostaru - Studij povijesti i Hrvatski institut za povijest - Zagreb
Keywords: Zavala; Ravno; Crkvina; St. Peter's church; St. Petka's church; Pre-Romanesque; Romanesque; Middle Ages; Late Middle Ages;
Summary/Abstract: The Ravno Municipal Project on the valorisation of Zavala through a complete tourist offer included the revision of the archaeological research at the Crkvina locality, where in 1957 two sacral buildings, the church of St. Peter and the church of St. Petka were explored.The church of St. Peter, a single-nave rectangular structure oriented east-west with an apse to the east and entrance to the west side, 12.27 m in length and 5.11 m in width with a rectangular apse 3.05 m wide and 2.81 deep, known for its interesting pre-Romanesque and Romanesque interlace and figurative plastics, and the church of St. Petka, a single-nave structure of small dimensions, 5.45 m long and 3.40 m wide, with a horseshoe apse 2.13 m wide and 1.80 m deep.The justification of 2016 research (still ongoing) was proved on the ground. It included the space of both churches and parts of the necropolis including 24 tombstones (stecak). The result was a series of different, extremely valuable and, for the area, rare architectural and construction elements.A total of 41 graves were explored, 21 in the church of St. Peter, of which 4 children graves and three ossuaries, due to configuration of the terrain raised in two levels, and other 20 graves in and around the church of St. Petka. As a rule, with certain exceptions, they were oriented westward with the heads toward the west, the feet toward the east. As far as their construction is concerned, they were usually rectangular although there could be irregular shapes (in the church of St. Petka due to the architectural adjustment) or, rarely, in the shape of a trapeze. They were coated with stone slabs, or larger and smaller stone blocks, in some cases with plaster. Stone slabs, most often three, were also used to cover the main door of St. Peter's church, where, curiously, some cover slabs of the lower gravestone served at the same time as the floors of the upper level graves.More interesting, however, was the architecture of the explored objects. While for St. Peter's church there have been no new artefacts that would allow us to observe it differently or outside the Romanesque time, St. Petka's church, which was not included into 1957 research, has yielded a number of new and unexpected architectural elements. Based on the research results, at the site of this sacred object there were three layers with the remains of three churches:- The first one was registered even during the 1957 exploration. It is the youngest, probably a modern-day church (according to tradition, St. Petka's church), which adapted to the space of an older one, defined in the second building layer.- The second building layer, by the way of construction and the horseshoe apse of the church, can be defined as an older Romanesque building from the 11th century.- In the third, the lowest construction layer, the remains of a trefoil pre-Romanesque church from the 9th century were explored.Apart from the architecture and interesting burial solutions, there were almost no other findings at this excavation site. Some Dubrovnik, Hungarian and Venetian coins found here, except for their numismatic value, did not contribute to the chronological determination of this locality. Considering the potential of this locality, it will be possible to scientifically present the results only when archaeological research is completed and all relevant analyses done in all segments of this complex site.
Journal: Hercegovina. Časopis za kulturno i povijesno naslijeđe (od 2018)
- Issue Year: 2018
- Issue No: 4
- Page Range: 49-86
- Page Count: 38
- Language: Croatian

