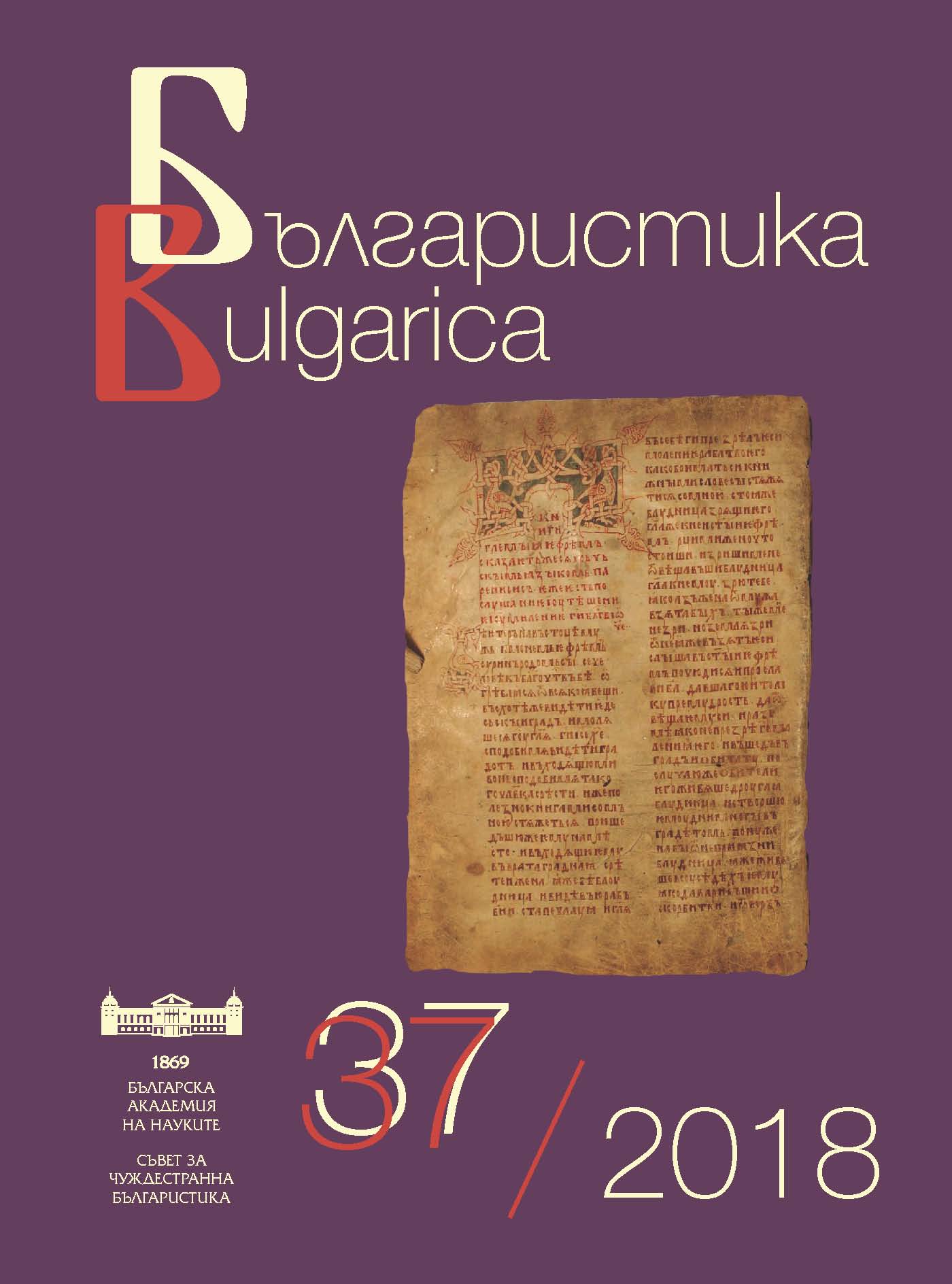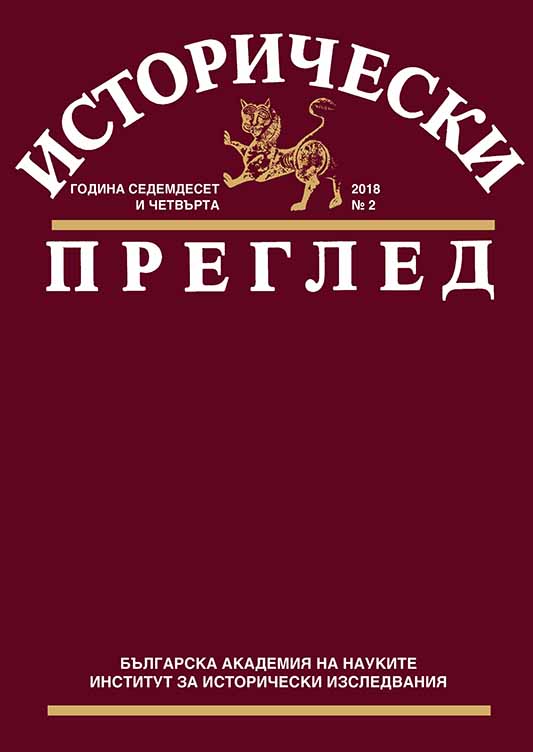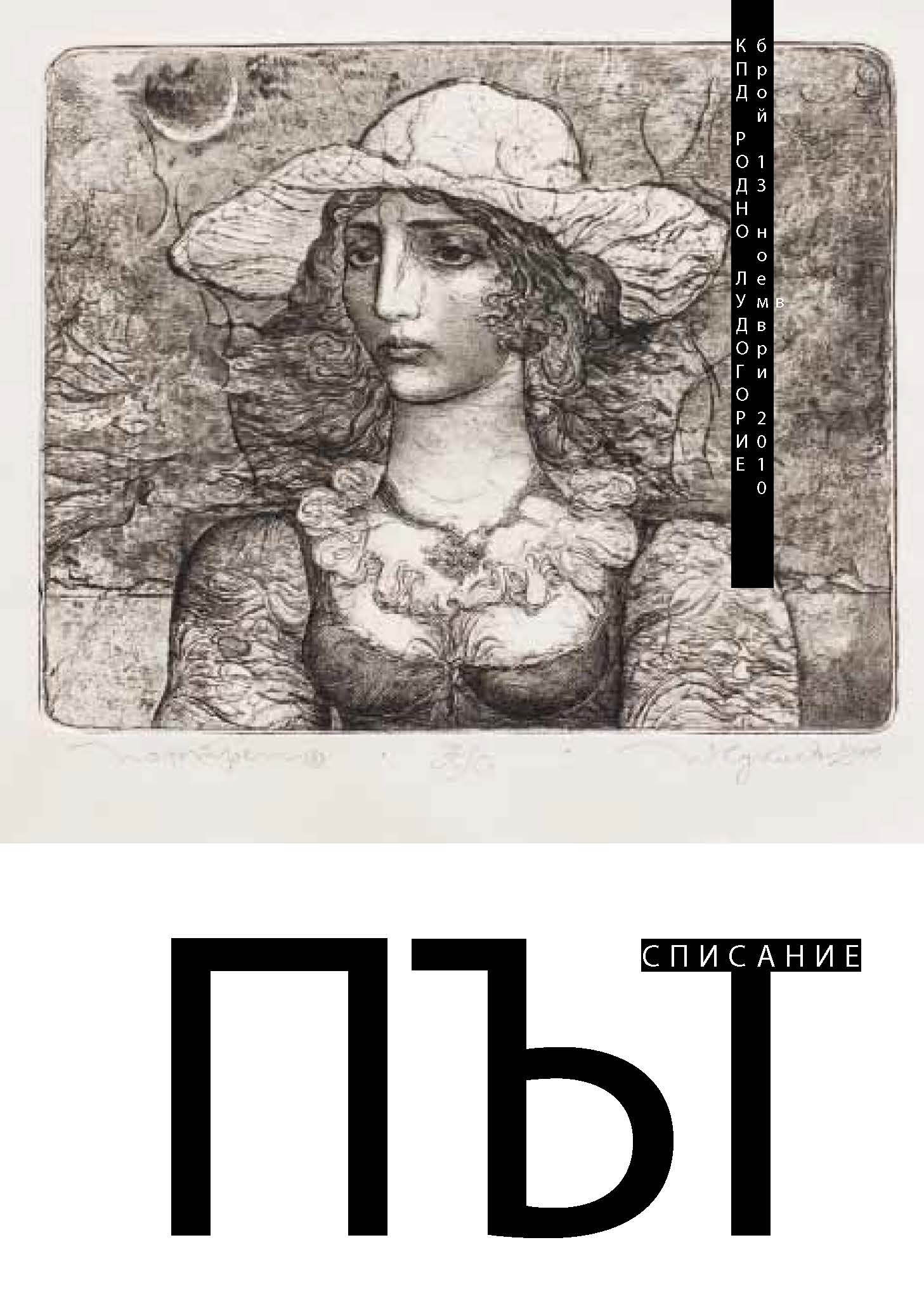
We kindly inform you that, as long as the subject affiliation of our 300.000+ articles is in progress, you might get unsufficient or no results on your third level or second level search. In this case, please broaden your search criteria.

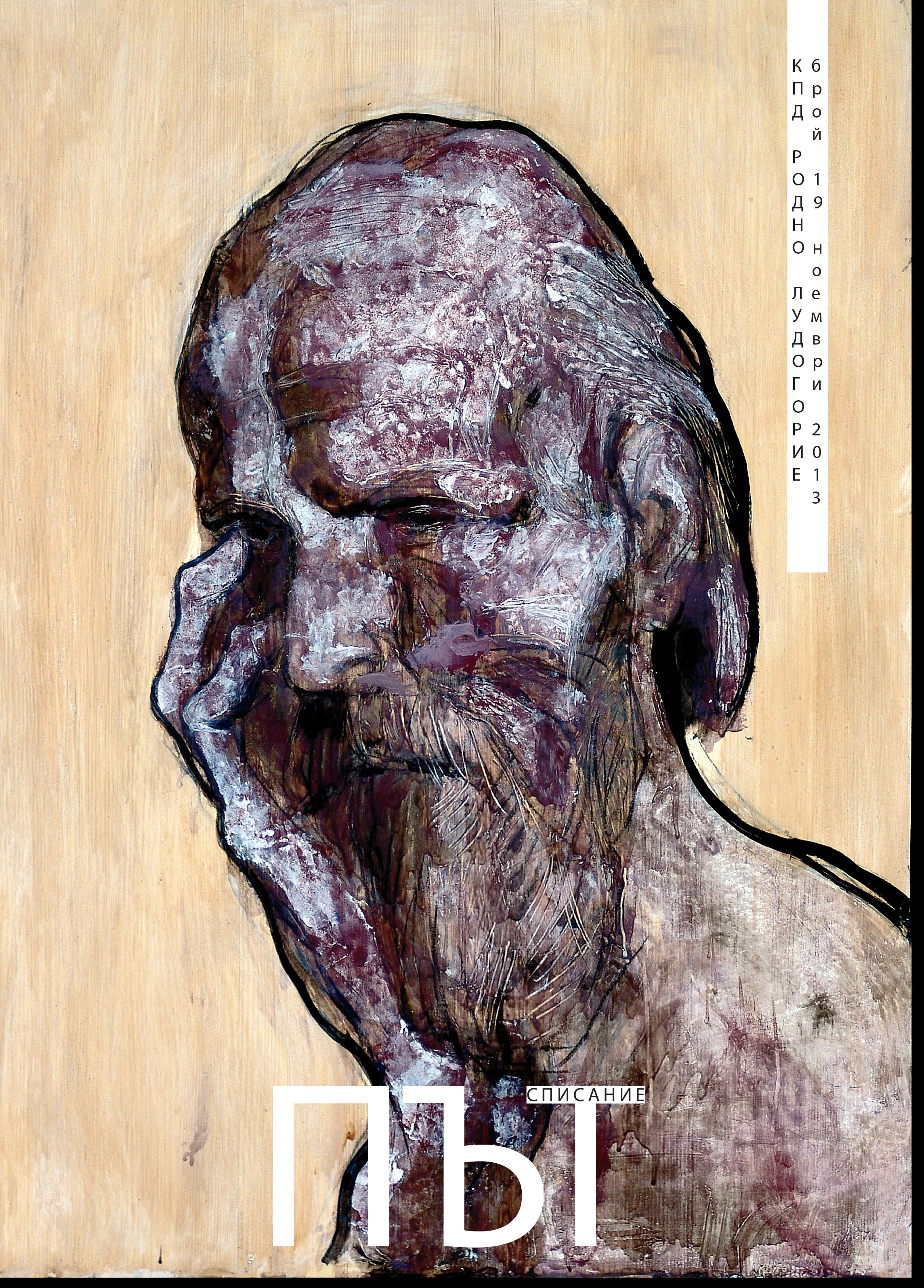
Conversation between Dr. Anatoli Kanev and Prof. Dr. Miliyana Kaymakamova about Bulgarian history and role Politics played in different periods of it. There is one question to be answered and it is: How to make history "interesting" in suited in the modern society?
More...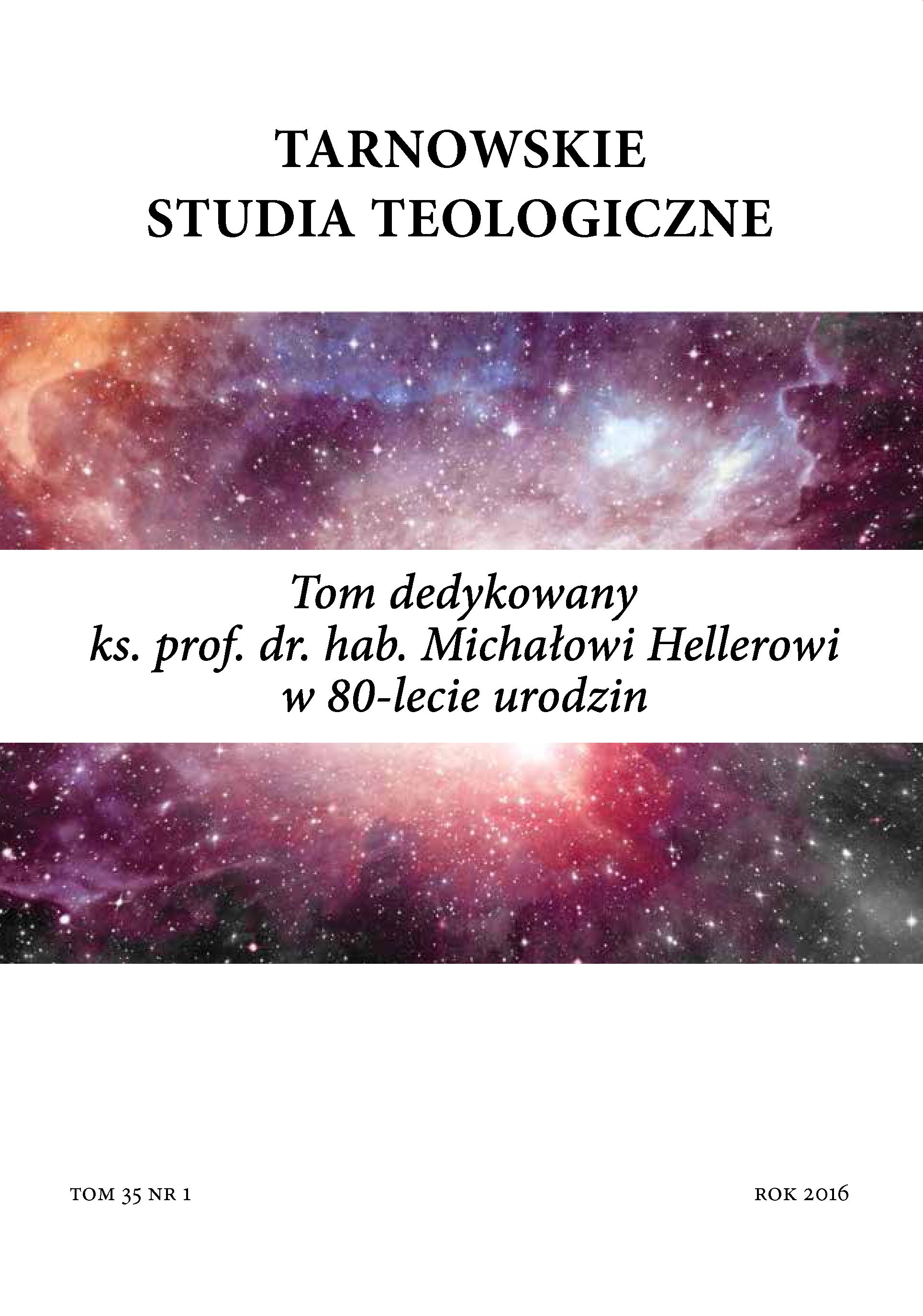
Chociaż chrześcijaństwo nie jest „religią księgi” w potocznym rozumieniu tego określenia, to jednak księga Pisma Świętego stanowi jej oparcie, program i kryterium weryfikujące. Dlatego też w ciągu wieków zawsze starannie dbano o to, by tekst biblijny był odpowiednio przechowywany i przekazywany. W tym artykule zwracamy uwagę na to, w jaki sposób poszukiwano optymalnego tekstu Biblii na uniwersytecie w Paryżu w XIII wieku. Powstanie uniwersytetów i nadanie naukowego charakteru teologii sprawiło, że powstał problem przygotowania odpowiedniego tekstu biblijnego, jednakowego dla wszystkich i łatwo dostępnego. Potrzeba akademicka szybko wpłynęła więc na popularyzację tekstu biblijnego oraz na potrzebę jego skorygowania. Proces opracowania nie był łatwy, ale mimo powstających trudności dość szybko z nim się uporano. Wypracowano tekst, który w końcu zarówno zadowalał uczonych, jak i spełniał kryteria tradycji eklezjalnej. Przy okazji pojawiło się wiele ważnych refleksji teoretycznych, które wpłynęły na pogłębione rozumienie natury tekstu biblijnego oraz na sposoby jego interpretacji. Z tych doświadczeń korzystano w kolejnych wiekach, a wiele wniosków, które wyprowadzono w XIII wieku, zachowuje swoją aktualność do dnia dzisiejszego. Although Christianity is not “a religion of the book” in the common understanding of this expression, however the Bible constitutes its support, programme and verifying criterion. That is why over the centuries the text of the Bible was always scrupulously enshrined and transferred. This article focuses on the subject of how the optimal text of the Bible was searched for at the University of Paris in 13th century. The advent of universities and a new character of theology as a scientific study created a need for a proper text of the Bible, the same for everyone and easily available. Thus the academic necessity rapidly increased the popularity of the biblical text but also prompted the need of its correction. The study was a difficult task, but the problems were soon overcome. The final version of the text satisfied the scholars and met the criteria of the ecclesiastical tradition. Concurrently a lot of significant theoretical reflections emerged which affected the profound understanding of the nature of the biblical text and the ways of its interpretation. These achievements appeared to be valuable in centuries to come and the numerous conclusions drawn in 13th century remain relevant even today.
More...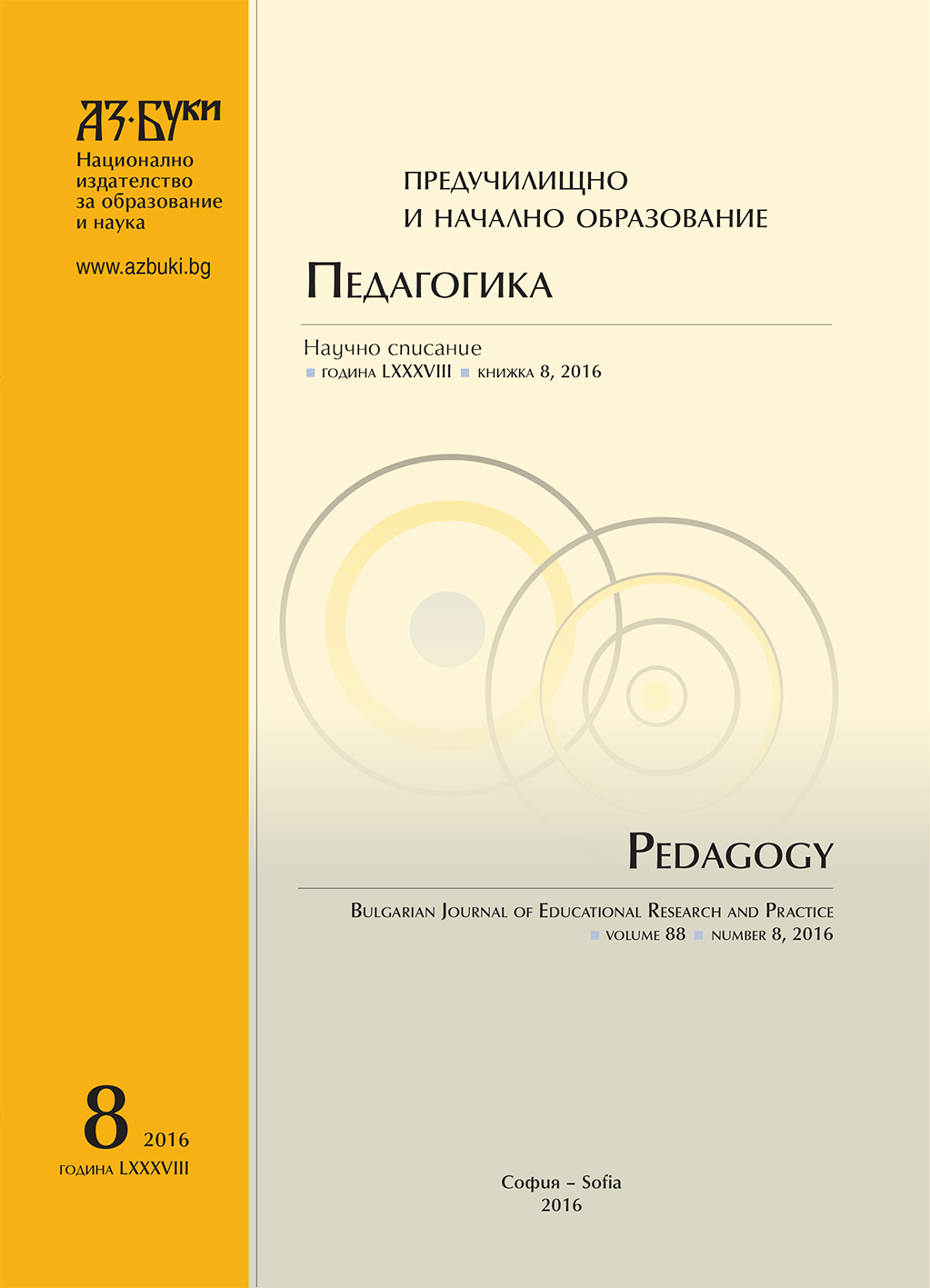
The subject matter in this article is the question of painting in the Middle Ages, discussed on the basis of written sources. The study was done on the basis of a few preserved specialized written texts as Bologna manuscript, Treatise of Jean le Beg, Treatise of Eraklius. The basics of painting have been derived in the article, implicitly or explicitly expressed in the various manuscripts, and in particular – in the work of Theophilus and Erminia Dionisie. Conclusions about painting and its understanding in medieval treatises have been formulated along with the relationship of the paints and the images and the different stages in their development.
More...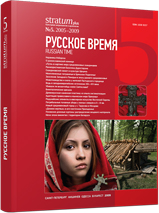
Old Russian settlers brought new ideology on the territory of the Kama River Region – Slavic and Finnish paganism and Greek Christianity, as it is usually said about the finds of religious pendants, signs of temples, peculiarities of burials. Inculcation of Christianity had taken place during 3 main periods.First period (10th – 13th centuries) is acquaintance (passive). In many respects it is characterized by accidental and elementary emergence of Christian attributes in the Kama Region. A part of these things were found in composition of necklaces in Finn-Perm burial places, possibly playing role of pendants, which were endowed with some sacred functions. Other things were worn with other pendants, but were considered Christian. They were found with their bearers.Second period (13th – 16th centuries) is an active stage. It coincides with Old Russian population of Kama basin and bringing real Christianity among the local population, but with preservation of religious syncretism. It is characterized by decoration of Christian advents on territory of Volga’s Bulgaria, Vyatka territory and the Great Perm. It is connected to a marked degree with missionary activity of first priests of this land including Stephan of Perm and Trifon Vyatskiy. This period is documented by findings of numerous Christian worship items. Christian funeral ceremony, which preserved separate pagan relicts, was confirmed.Third period (17th – 19th centuries) is state one (massive). It is conditioned by processes of inner colonization of the Kama Region. This period was accompanied by different forms of Christianization of indigenous pagan inhabitants assisted by the state. It is characterized by active construction of churches and cloisters, inculcation of Christian morale, spirituality and culture in non-Russian society. Ritualism of Christian advents finally fixed and unified in this period. It was reflected also in archeological sources. Archaic elements remained in old-ceremony society. These elements also had influence on foreign material and spiritual culture.
More...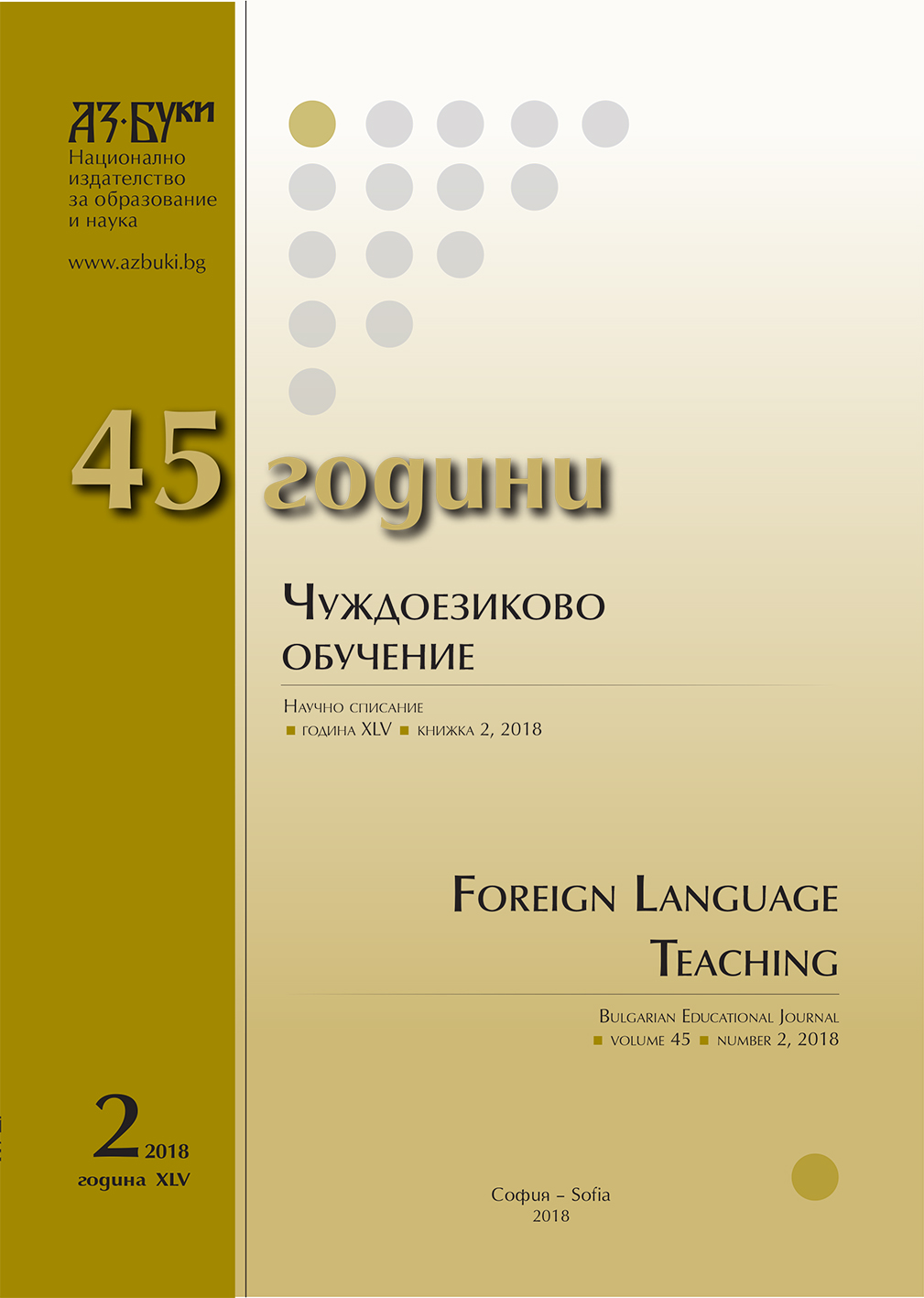
The Scandinavian North is first presented as an important and wide space in Europe, comprising five independent countries and self-governing territories belonging to Denmark and Finland. The lecture makes extensive use of the concept of Norden, which has already gained wide popularity, including in Bulgaria, as a way of designating this part of the European continent not just in a geographic sense but, equally, as a signifier denoting the historical and civilizational links between Nordic nations. It emphasizes the complex Nordic identity, which European identity amplifies and lends a specific character to. The reasons for this tremendous interest are explored in detail – weaving them to an extent into a mythological narrative – with the Norden depicted as a corner in the periphery of Europe that has always been actively involved in the historical events that have gone into shaping present-day Europe. A somewhat obscure yet interesting fact is that in 1730 a Nordic scientist, the Carolean Philip Johan von Strahlenberg, suggested the Ural mountain range as the border separating Europe and Asia – a proposition that continues to stand firmly today. However, the lecture explores other important contributions of the Norden to the development of Europe, such as the application of concepts, such as democracy, consensus and egalitarianism in daily, social and political practices, which goes back to the turbulent Viking era (850 – 1060) that brought dynamic changes to most parts of the European continent, broadened the communication paths linking its various parts and engendered an intrinsic and valuable culture resting on a firm foundation of a multitude of European achievements and emulation models. The reasons why Nordic countries consistently come on top in some of the most renowned global rankings for quality of life, innovation, education, healthcare, low levels of corruption, and even happiness are explored. The strongly pronounced attitude of tolerance and aptitude for cooperation, seeking national consensus on the essential issues of social development in all countries in the area, the high value of their reputation and authority in the global arena – jointly and individually – resulting from the consistently pursued policy and ideology of the so-called ‘Middle Way’, of building and nurturing a welfare State, which has proven its capacity to drive economic and cultural progress without remaining static over time but continuing to develop and adapt to contemporary needs and demands, are strongly emphasized.
More...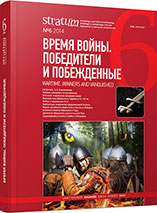
The cultural heritage object of the 15th to 18th centuries “Church of St. Mary and St. Joseph and St. Olaf and the Clock Tower” is situated in the central part of Vyborg. Modern researchers date the construction of this stone temple to the first half of the 15th century. The church itself, which presumably was initially wooden, is first mentioned in a document of 1403 kept in the archives of Vatican. During the period of the temple’s existence, it was repeatedly reconstructed. By now, only its external walls have survived.Archaeological excavations at this site were conducted in 1886, 1913 and 1985—1991. The main phases of its construction were defined and the related architectural remains investigated. However, such problems as the time of the construction of the first stone church, identification and dates of all the reconstructions still are unsolved.In 2010—2012, we carried out architectural measurements of this monument and archaeological excavations on its external southern side and inside the cathedral near its northern stone wall limiting the initial medieval space of the 15th century church. These investigations have resulted in definition of exact and reliable picture of the condition of the surviving walls of the edifice, identification of previously unknown reconstructions of different dates and traces of repairs on the walls. In addition, a three-dimensional model has been built of the ruins of the cathedral and the Clock Tower constituting a single complex with the latter.
More...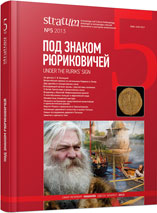
The article presents archaeological research of trench VII on the area of 122.5 square meters within the boundaries of the Bolshoy Uspensky Monastery in Tikhvin. Disclosed were undisturbed cultural layers, the earliest of which date back to existence of Pretchistensky churchyard. The researchers examined graves of the monastic cemetery (65 graves dated by 18th—19th cc.) in the western part of the trench and defined its eastern border. In the central part of the trench, a fragment of the foundation of the western wall of the Zhitennye cells (barn cells) (this part of the building was disassembled) and foundation trench for the eastern wall of the cells were examined.As a result, we have identified main stages in development of the site, which are confirmed by written sources. First stage (12th—14th centuries) — primary population of this territory; second stage (15th — middle of 16th century) — the settlement prior to construction of the monastery; third stage (second half of 16th — 17th century) — reclaiming of territory by the monastery, construction of the wooden Zhitennye (“barn”) monastic cells; fourth stage (turn of 17th/18th — early 19th century) — stone construction, functioning of the monastic cemetery; fifth stage (middle — second half of the 20th century) — “civil” use of the monastery’s territory. Collection of ceramic material and individual findings can quite accurately date the stratigraphy.
More...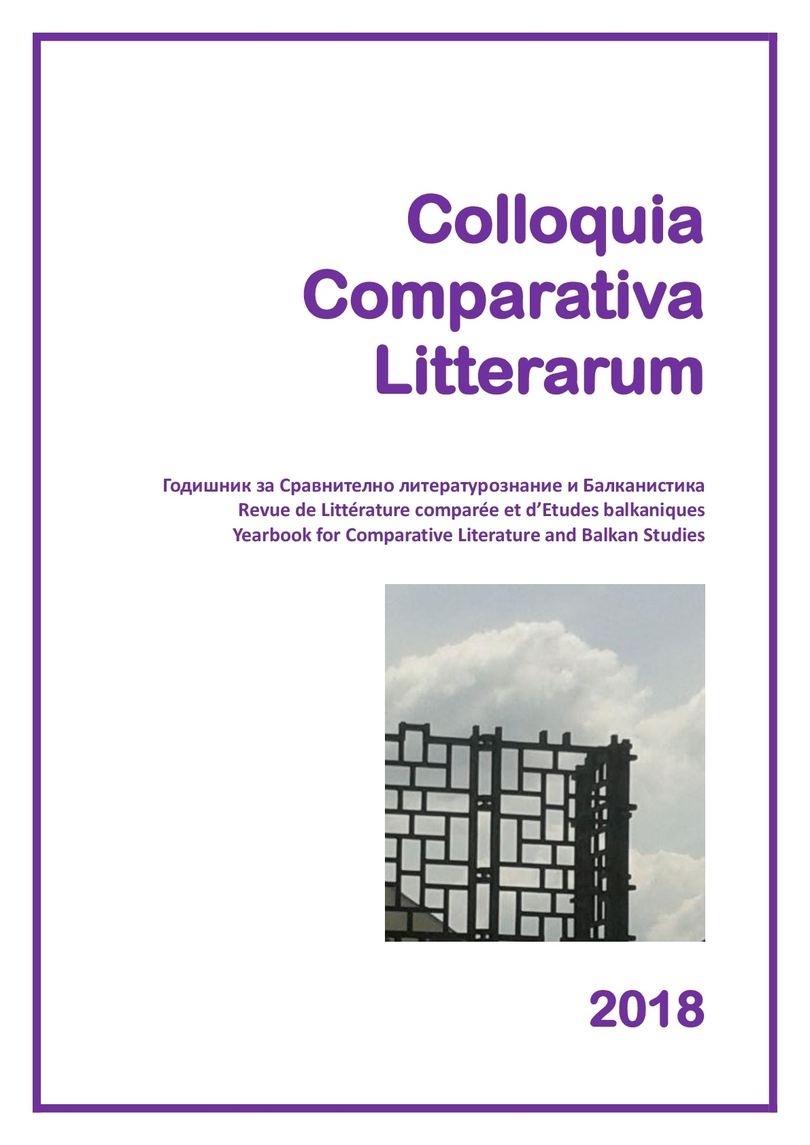
A propos de l’ouvrage de : Stoyan Atanassov De la littérature à la vie. Moyen âge, Temps modernes. Sofia, Colibri, 2016. [От литературата към живота. Средновековие, Ново време./ From Literature to Life. Middle Ages, Early Modern Period]
More...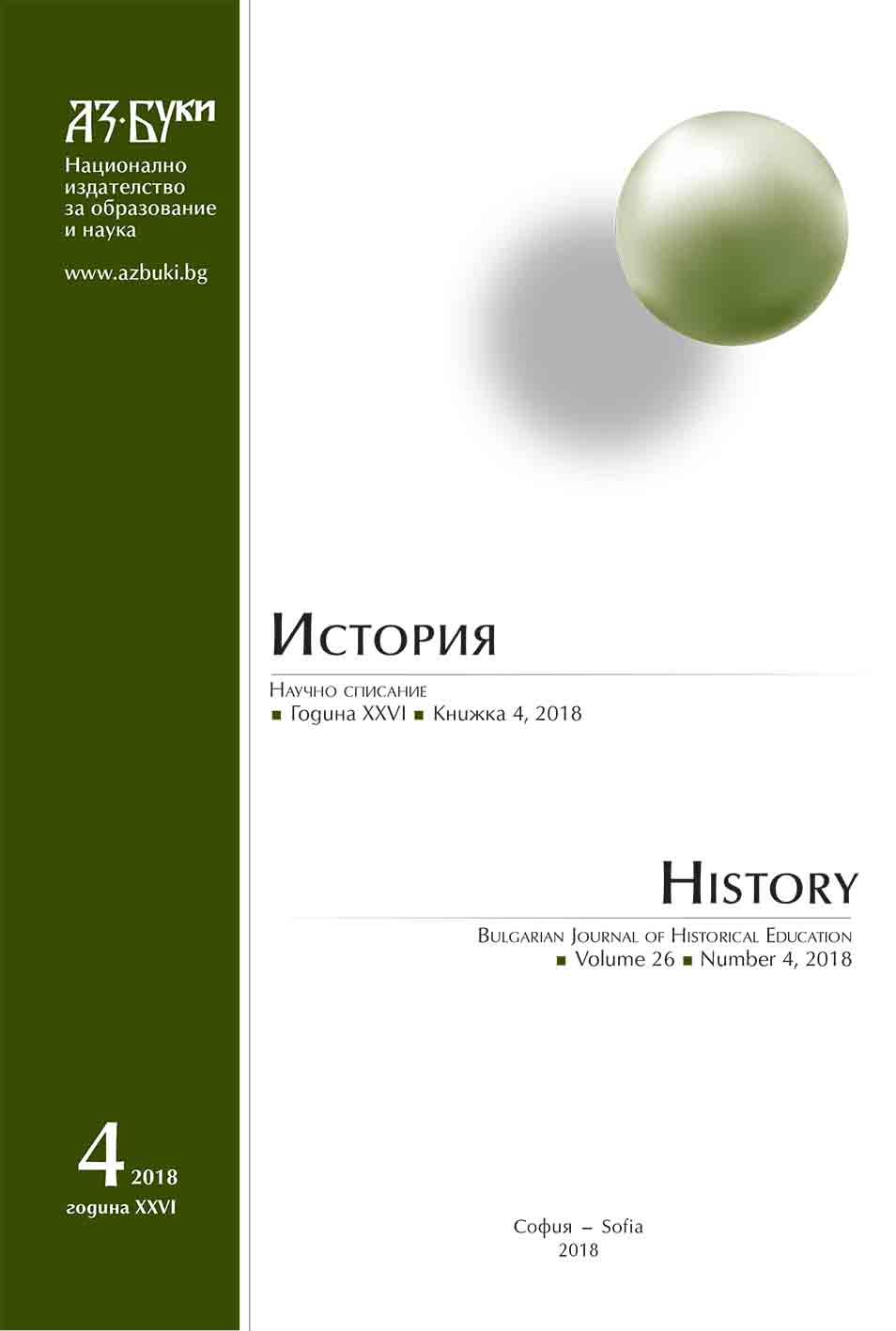
The article focuses on the semi-autonomous possessions in the north-western Bulgarian lands between the end of the XII and the beginning of the XIV century. The main accent is placed on Vidin region. The political model formed there at the end of the XIII and the beginning of the XIV century was mentioned as the basic prerequisite for the future development of the area in the middle and the second half of the XIV century.
More...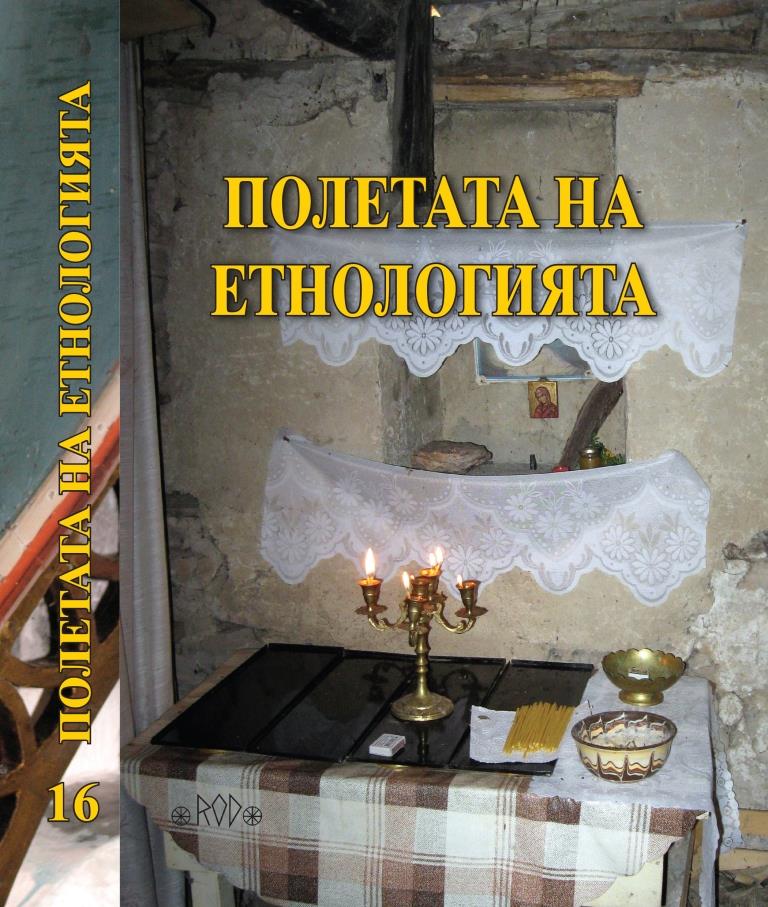
The main goal of this paper is to describe in detail a manuscript № 121 from the library of Zograf monastery. It is composed of two major parts – 1) Miracles of Virgin Mary and 2) Visions of Grigorij. The text is written by Father Ieromonah Joseph. Preliminary description of the manuscript № 121 is given in the „Catalog of Slavonic Manuscripts in the Library of the Zograf Monastery in Mount Athos“ by B. Raykov, St. Kozhuharov, H, Miklas and Hr. Kodov. The present description of the manuscript follows the methodology described in Project „Zograf Digital Archive in Sofia University „St. Kliment Ohridski“, whose member the author has the honor to be.
More...
The article is dedicated on the concept soldier. The topic shall be ana¬lyzed according to the main ethnolinguistic principle, examining the word as a mental sign. The collected linguistic material is taken from the Dic¬tionary of the Old Bulgarian language (http://histdict.uni-sofia.bg/oldb-gdict/oldbg_search/) and Archive for Bulgarian Dialect Dictionary. The object is the words represented the concept soldier in the Old Bulgarian and Contemporary Bulgarian Language. The subject is the semantic and the lexicosemantic fields of the words represented the concept soldier. The article reveals the difference between two types of armed persons. The first one (войник) is obliged to serve into the army, the second one (войн) accepts the military duty as a destiny and way of life.
More...
The ancient village Dospey, near Samokov, has a legend that before Bulgaria fell under the Ottoman rule, the local people “collected every¬thing from the other nearby churches and covered it completely with earth.” Another legend claims that manuscripts handwritten by Patriarch Euthymius, which were sent from Tarnovo to the Rila Monastery but never arrived at their final destination, are inside some of the buried sacred church vessels. The mound, which allegedly contains the hidden sacred vessels, exists to this very day. The author of this book strongly believes that it should be explored and urges the archeologists to conduct the needed research.
More...
If examined in detail – by means of archaeological excavations plus objective dating techniques – аt least 20 Islamic burials (direct task of ethnology and archeology) they will create a database. A database can serve as an additional heuristic tool in the field studies (reverse task of ethnology and archeology) that aim to clarify the various ethno-confes¬sional processes occurred during the last seven centuries when the Islam attended the Balkans.
More...
The subject of the article concerns the reconstruction of the Midsum¬mer Night’s ritual. The author gives answers to the questions: What is a ritual? How should it be studied? What should be the methodology of description and interpretation of its complicated morphology? Regional variants of the rite are analysed and on the basis of them a model ritual (its invariant) is reconstructed. The article is based on archive materials and accounts collected personally by the author, mostly in Poland, in the years 2009–2014. The period of the most intense activity of the sun, falling on the second half of June, was generally regarded as extraordinary time in the folk tradition. The culmination of ritual activities took place on the night preceding the holiday of the nativity of St John the Baptist, usually celebrated on the 24th of June (also on the 7th of July in the Orthodox tradi¬tion). This time was marked by many ritual practices resulting from the system of traditional beliefs and views on the world. The article discusses the relics of beliefs and ritual behaviour connected with the summer solstice and their most important functions (magical, protective, purificatory, courtship and matrimonial, conveying beliefs, in¬tegrative and ludic). Furthermore, the article presents the main causes of disappearance, degradation and simultaneous modernization of the sum¬mer solstice rites.
More...
If we observe classical art of Ancient Greece, we should know surely that for their creator is not art, including for those who contemplate it. For them all it is cosmogonic expression of ideas. The proposed text presents the opportunity to recover cosmogonic notions of traditional, non-literary communities through the plastic expression. In this sense, for traditional culture from antiquity to today’s it is better not to talk about art, but for the visual expression. By means of the plastic language may be bound the cosmogonic thinking with living antiquity and/or with the relict reality, and even with all substantial sources. The plastic expression gives opportunity for the expression of the cosmological structure stored in ethnical culture. Cosmological structure does not allow fully understand while attempting to do so. This kind of expression announce possible cosmogonic model, which also directly formed social interactions. In any sense, the Cosmogonic model is also mythological but the mythology is ideological system, and even we can feel some synonymity between mythology and ideology. Therefore, in principle it is necessary to have two main object for the study of the non-literally reality – the songs and customary-ritual com¬plexes, but only in their unity. This unity is embodied in ritual perfor-mances, whose elements are liable to analyzed. Through that rather analyze we can observe and the social interac¬tions.
More...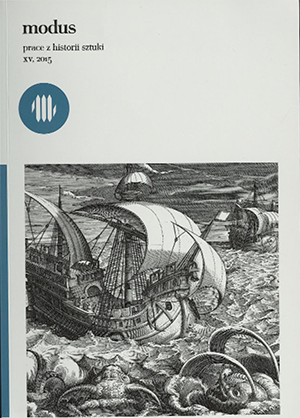
The existence of a residence of the metropolitans of Gniezno in Cracow had been confirmed from the fourteenth till the end of the eighteenth century. Its beginnings, attested by documentary evidence, reach back to the foundation of Archbishop Jarosław Bogoria Skotnicki (1342-1374) who erected a stonework mansion located extrawaros, probably to the south of Wawel Hill. The building, neglected in the following century, was eventually pulled down in 1498. In the fifteenth century, a new residence was constructed. It was located immediately outside the city walls, in front of Brama Poboczna [Lateral Gate], next to Wawels north slope, on the grounds acquired by Archbishop Mikołaj Kurowski (1402-1411) that had been in the possession of the Gniezno archbishops until 1523. According to a description from the beginning of the sixteenth century, there existed an extensive residential complex made up of episcopal offices, a few buildings which housed the living quarters and some utility buildings in a garden.Since the late Middle Ages until 1621, the archbishops of Gniezno had also owned a plot of land located intra warns, i.e. within the city walls, in Grodzka Street, to the south ofSt Martins church. There stood a stonework mansion, mentioned in documentary sources as curia arcfiicpiscopaiis, whose appearance, however, is unknown. In the sixteenth century the buildings that stood there were used by the canons of Gniezno during their stay inCracow. Archbishop fan Łaski (1510-1531), who in 1529 acquired a conveniently located plot of land on the corner of Grodzka Street in the neighbourhood of St Giles church, moved the residence to a different location. The new grounds were situated opposite the former plot owned by the archbishops, at the foot of Wawel Hill and the royal castle (adradices arczs), close to its north-east corner which housed the kings apartments. It was there that - apart from a brief interlude when the archbishops lodged in Kanonicza Street - since the mid-sixteenth century for the following 250 years the last residence of the Primates of Poland in Cracows history had been located.The architectural forms of the building were irretrievably lost in the course of radical transformations the residence underwent at the beginning of the nineteenth century(it was dismantled down to the foundations, and replaced with a new construction that has survived to this day). Therefore it has remained virtually unknown because of the scarcity of iconographic evidence and insufficiently researched documentary sources from the period before the end of the eighteenth century. An interpretation of the newly discovered inventories from the years 1673,1767 and 1777, which contain the only known descriptions of the residence from the times when the Primates stayed in it, combined with an analysis of earlier source materials, has helped to recreate the architectural transformations of the building and precisely reconstruct its spatial and functional disposition, as well as to establish the dating and attribute its construction to particular founders.A particularly valuable source, which complements the inventories, is a survey of 1798, used as a basis for the reconstruction of the plan of the residence in the last phase before it was dismantled.The early modern forms of the residence (which since the second half of the seventeenth century had been known as a 'mansion) were shaped as a result of adaptation and extension of a house, formerly owned by a knightly family and later by the CracowChapter, which occupied the southern part of the plot acquired by the archbishops in 1529, facing the castle. The forms of the residence that had survived until 1670 arose mainly in the course of construction works undertaken by the Primates: Piotr Gamrat (1541-1545)and Wawrzyniec Gembicki (1615-1624). According to an inventory of 1673, the residence consisted of three one-storey buildings surrounding an internal courtyard: two stone workhouses (of medieval and sixteenth-century origins) joined on the corner, forming the south and west wings, and a wooden building on the east (erected in the mid-seventeenth century) which housed the main gateway opening to Grodzka Street. Between 1672 and1676 the complex was substantially remodelled in the course of a building campaign initiated by Primate Mikołaj Prażmowski (1666-1673) and completed by Andrzej Olszowski(1674-1677). The construction works, which cost 24 thousand zloty, were overseen by the Cracow city councillor Jan Pernus. The resulting complex consisted of a two-storey palace building made up of two wings meeting at the right angle with matching external elevations, but differing in plan and the spatial disposal of interiors. The third part of the complex - a one-storey wing facing Grodzka Street - was erected in 1765 by Archbishop Władysław Łubieński (1759-1767) and was the last element in this additive construction process. In the functional hierarchy of the residence it held the lowest rank, being merely a kind of outbuilding that housed the main gateway. The longest, one-aisle south wing played an important part in the communication system of the palace: it housed another gate and the stately main staircase leading from the courtyard up to the rooms on pńmonoMc. The largest, two-aisle west wing had the function of an actual corps de fog is -the main part of the palace - being at the same time its predominant element as far as its architecture and functions were concerned. It was on its upper storey that the apartment of the Primate (consisting of antechamber, bedroom and wardrobe) was located, together with a large reception hall (measuring 12 by 15 m) overlooking Wawel where Primate Olszowski hung a portrait gallery of his antecedent archbishops, including his own likeness provided with a following inscription: Andreas Olszowski, Sfernmate Prnsszns cam ^ascdn'sioannis iff. Coronator. Both the location and decoration of the stately hall in the residence of Polish Primates in the capital city of Cracow should be understood as the key elements of the iconographic programme of the palace: a seat of the interrex and at the same time primate-archbishop who crowned.
More...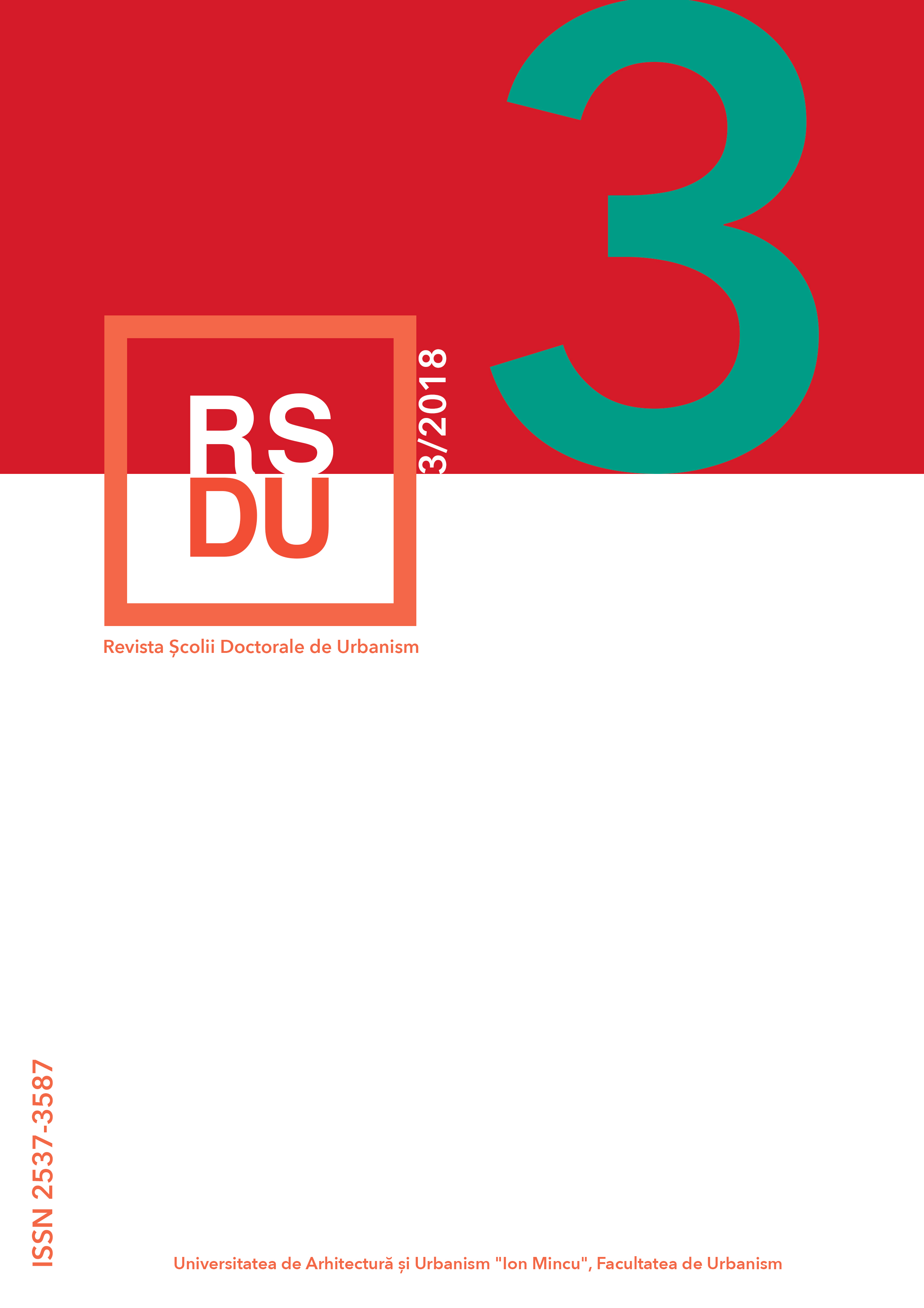
The five petal flower is not a simple decoration. It's an important heraldry. Looking at the old seal of Câmpulung, which, together with the seals of the cities of Baia (14th century) and Roman (15th century), are the only ones with a legend in Latin, we draw attention to a repetition - the presence of two times of the star and the semilune. The star and the crescent also appear on the coat of arms of Moldova. Next to these flowers with five petals. In order to find the meaning of the symbol, there are presented old and new examples of rosettes or flowers with five petals, respectively ten petals, if they are double lobes. The study looks at elements of architecture, urbanism and landscaping in setting up the whole area of Campulung with the two towers on which these flowers appear in stone sculptures, that of Negru Voda, the highest medieval center in Wallachia and SfGheorghe church potters. The location of these towers, taking into account the distances and landslides, reveals advanced astronomy knowledge. This type of construction and the tectonic discharge of the system, using semisferic arches and domes, leaving ample, free-at-ground ground voids, forming the triumph arcs, shows the personality of the imported rulers who ordered them. In the 14th century Câmpulung was the capital of Wallachia where, in 1352, it passed to the eternal, the Great Basarab I the Founder.
More...