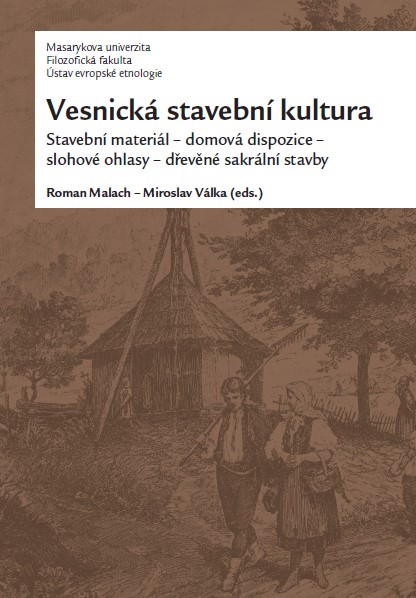Selské baroko ve světle stavebních plánů
Peasant baroque in the light of building plans
Author(s): Jiří Škabrada
Subject(s): Cultural history, Architecture, 19th Century
Published by: Masarykova univerzita nakladatelství
Keywords: Bohemian countryside; 19th century architecture; surviving of Baroque Style; rustic Baroque; project and implementation; building proceedings;
Summary/Abstract: Until the second half of the 19th century, buildings in the Bohemian countryside featured – among others – surviving of architectural Baroque motifs – especially typical shaped gables with stuccoes. Thanks to survived projects, which could be found recently, we can follow how the popularity of those motifs developed – beginning with the outskirts of bigger cities at the turn of the 18th and 19th centuries through small towns to rural house owners in the country around the mid–19th century. However, it was possible to document as early as in the twenties and thirties that these decorative shapes were rejected during building permit proceedings. Especially in Southern Bohemia, such embellished gables were so popular that they were made by local artisans even if the project assumed a different and simpler solution. Looking at the more general development of historicizing architecture in the second half of the 19th century, it is undoubtedly interesting that the end of the popularity of Baroque-style elements in the Bohemian village in the 1860s in principle gets ahead of the following popularity of Baroque shapes in official architecture (so-called second Rococo since the 3rd quarter of the 19th century- and Neo-Baroque at the turn of the 19th and 20th century).
- Page Range: 154-162
- Page Count: 9
- Publication Year: 2014
- Language: Czech
- Content File-PDF

