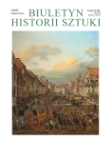Pałac Koniecpolskich-Radziwiłłów. Modernizacje i transformacje programu wnętrz na przełomie XVII i XVIII wieku
The Koniecpolski-Radziwiłł Palace. Modernization and Transformation of the Interior Programme at the Turn of the 18th Century
Author(s): Tadeusz BernatowiczSubject(s): Architecture, 17th Century, 18th Century, History of Art
Published by: Instytut Sztuki Polskiej Akademii Nauk
Keywords: Koniecpolski-Radziwiłł Palace in Warsaw; architecture at the turn of the 17th and 18th centuries; Constante Tencalla; Giovanni Battista Gisleni; Giuseppe Bellotti; Augustine Locci; Carlo Ceroni;
Summary/Abstract: The Koniecpolski-Radziwiłł Palace (today: Presidential Palace) ranks among the most grandiose and prestigious residences in Warsaw. Raised in 1643- 1646/56 after the design by Contante Tencalla for Hetman Stanisław Koniecpolski, an illustrious knight and outstanding politician, it later belonged to the Lubomirski Princes, and was purchased by Prince Michał Radziwiłł in 1674. It remained this family’s property until 1818. Beginning as of 1648, the Radziwiłłs conducted alterations and adaptations harmonized with utility and stately needs of the residents, employing the most outstanding architects active in Warsaw. Exceptionally preserved sources, compared to other Polish estates, including inventories from: 1681, 1685, 1717, 1721, 1728, 1735, as well invoices and correspondence allow to recreate the history of the building’s transformations, the range of architectural works, and the role played by the contributing architects. The materials have served to reconstruct the altering of the functional arrangement of the interiors, these having been presented in a 2-D format. The grounds for it were found in the plan Pianta del Palazzo di uarsauia [Varsavia] executed by Giovani В. Gisleni before 1655, currently at Milan’s Castello Sforzesco. Tencalla designed a palace with a loggia from the side of the courtyard, a terrace with a grotto from the side of the garden, and a long hall inside, along which stately apartments were located. He modelled himself on early Baroque villas and Rome’s palaces from the 2nd half of the 16th century and early 17th century: the Papal Quirinal Palace, Villa Borghese, and Frascati’s Villa Mondragone. Since the building was not merely to serve recreational purposes, but also stately ones, the Palace was given three storeys: the ground floor, piano nobile and the mezzanine, thus joining the ranks of an open residence of French descent. The fusion of two types of residences: the Italian villa and the French palace yielded the problem of the staircase. Following the villa scheme, Tencalla designed narrow and dark stairs that were not sufficiently sumptuous. Following Tencalla’s death, Gisleni presented the design of a new staircase, this, however, not implemented. The attempts to solve the problem resurfaced in the course of subsequent adaptations and renovations of the Palace. A new stairwell was built only in the mid- 18th century as adjacent to the building from the north. In 1689-90, Giuseppe S. Bellotti renovated the Palace for Michał Radziwiłł and his wife Katarzyna née Sobieski.
Journal: Biuletyn Historii Sztuki
- Issue Year: 81/2019
- Issue No: 3
- Page Range: 389-413
- Page Count: 25
- Language: Polish

