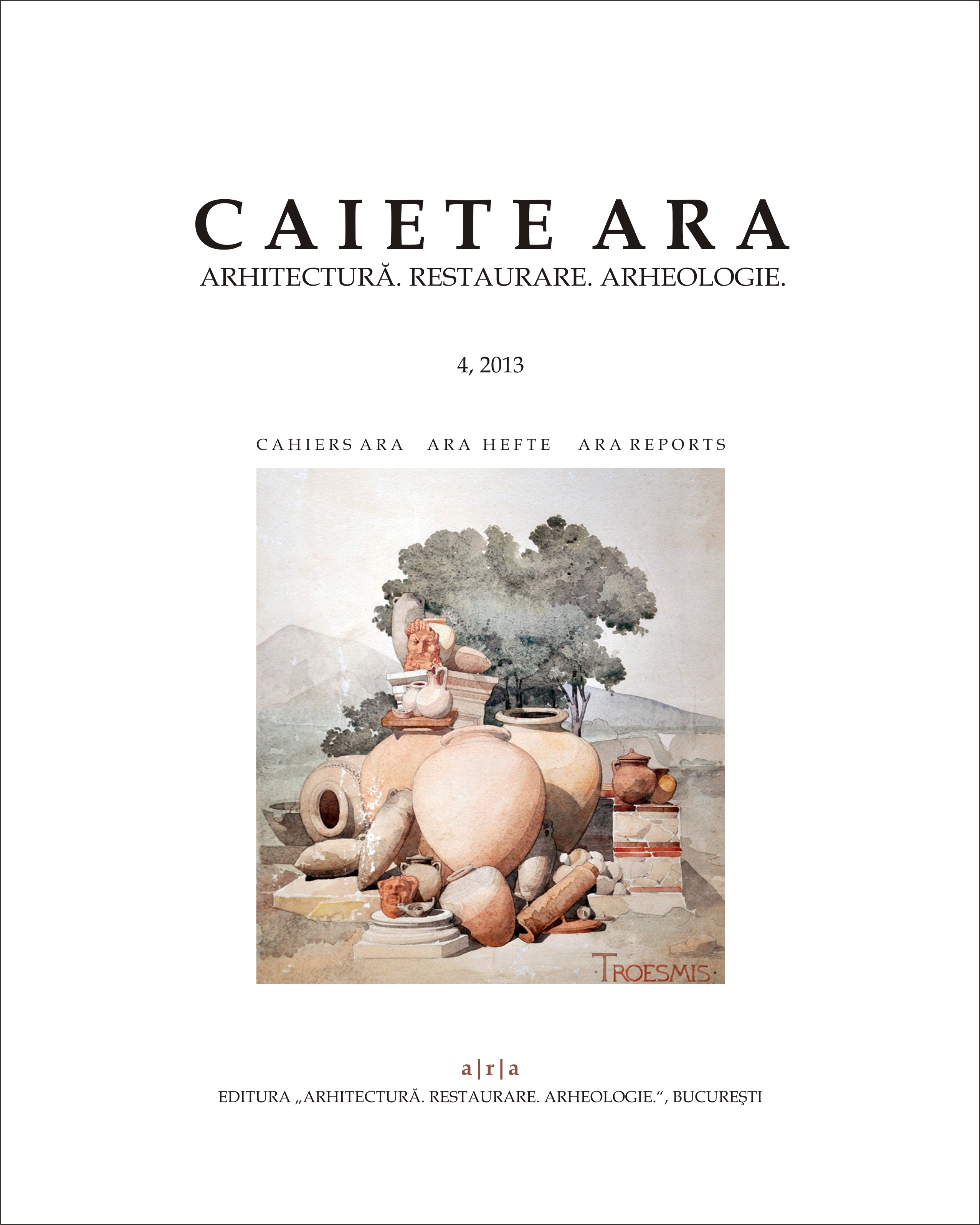The Bolyai noble court. An Early Modern noble residence
The Bolyai noble court. An Early Modern noble residence
Author(s): Letiția Cosnean NistorSubject(s): Architecture, 13th to 14th Centuries, 16th Century, 17th Century
Published by: Editura "Arhitectură. Restaurare. Arheologie"
Keywords: manor house architecture; Early Modern noble residences; limestone opening frames; medieval church architecture; noble chapel; Transylvania
Summary/Abstract: Building works on the Bolyai noble court (Buia village, county of Sibiu) was carried out in different phases over more than four centuries. Based mainly on the archival and historical sources, specialists have suggested several hypotheses regarding the patronage and the phases of constructions of the noble court. A small fragment of vividly coloured wall painting preserved on the south-eastern side of the polygonal chapel’s chancel indicated the existence of the chapel in the medieval period. This had shaped the general idea that the noble court developed gradually around the existing medieval chapel. Nevertheless, little information is available regarding the architectural configuration of the noble court between the yet unknown founding date of the chapel and the middle of the 17th century. The present article, based mainly on the direct analysis of the ruins, aims at reconsidering the building’s relative chronology and providing a critical evaluation of the monument. Three unpublished architectural surveys found in different archives (i.e. National Institute of Heritage – Bucharest, “Ion Mincu” University of Architecture and Urban Planning – Bucharest, and KÖH Archive – Budapest) proved valuable sources in the hypothetical reconstruction of the monument’s architectural configuration during the Late Middle Ages and the Early Modern period (14th - 17th centuries). The study also includes a catalogue of seven limestone blocks incorporated in the castle’s masonry - spolia and of a limestone door frame preserved in situ. The comparison of their dimensions and moulding characteristics indicated further elements of chronological dating, meanwhile allowing several reconstruction hypotheses of doors and windows frames. Moreover, starting from a brief account of the social life of its founders, the study illustrates the relation between elements of social identity and the architectural features of the noble residence.
Journal: Caiete ARA
- Issue Year: 2013
- Issue No: 4
- Page Range: 127-152
- Page Count: 27
- Language: English
- Content File-PDF

