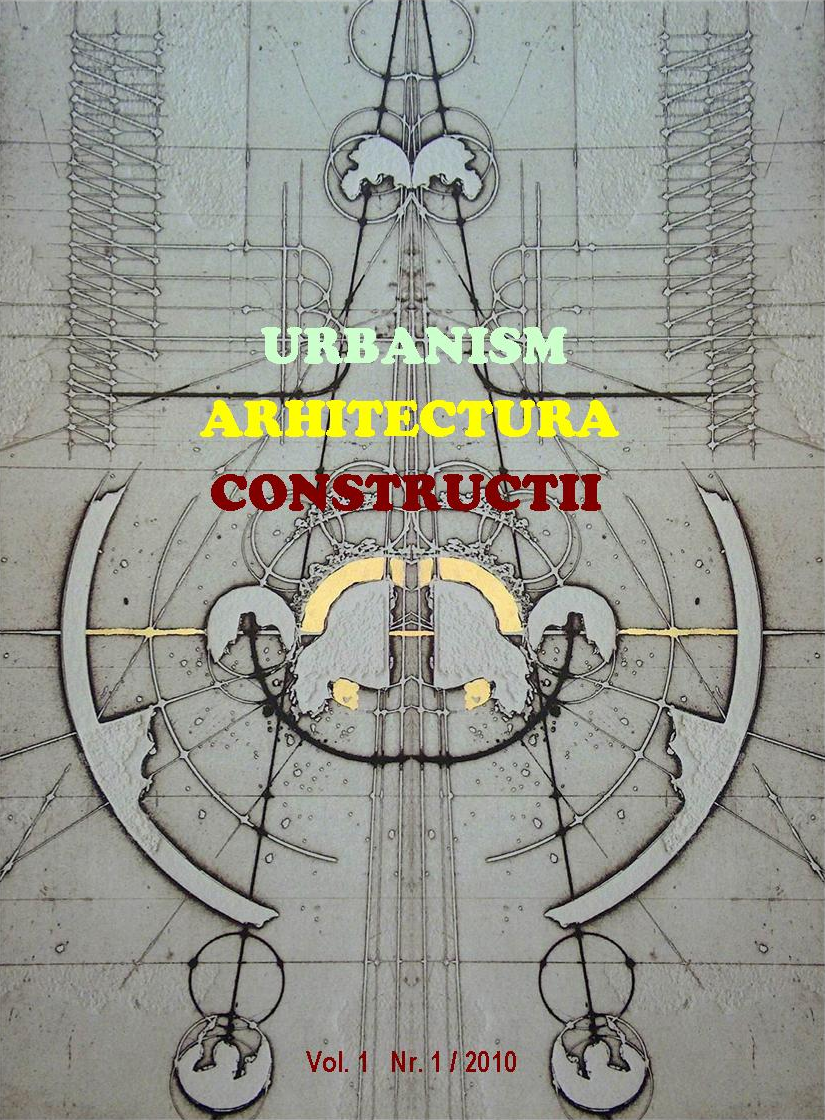Urbanism, arhitectură şi construcţii în zonele seismice din România - de la blocul Carlton la faţadele cortină
Urbanism, architecture and constructions in Romanian seismic areas: from Carlton block to curtain facades
Author(s): Emil-Sever GeorgescuSubject(s): Architecture
Published by: INCD URBAN-INCERC
Keywords: earthquake; urbanism; vulnerability; architecture; engineering
Summary/Abstract: The previous Vrancea earthquakes (particularly those in 1940 and 1977) can provide convincing examples as concerns the seismic strength of the buildings and settlements. The plan-space design solutions do influence the structural solutions, but only properly designed buildings behave well in case of seismic events. Since 1940 the blame for the collapse of the Carlton Building in Bucharest has been put on the improper architectural design, which negatively influenced the structural design. After the 1977 Vrancea earthquake it was noticed that many buildings, raised between 1950 and 1976, where low seismic forces and no advanced ductility requirements were taken into account, behaved properly, but in certain cases (for instance, buildings with flexible ground floor meant for commercial purposes) buildings suffered severe damages, later amplified by the 1986 and 1990 earthquakes. The history of the architecture-urban planning and civil engineering relationship indicates that tall buildings made of reinforced concrete before 1940 introduced characteristics of seismic vulnerability and risk at urban level, as in those days professionals worked individually and seismic design requirements were not mandatory. After 1990 a different urban planning conception developed, as new architectural design solutions were adopted and even new structure types, with a greater architectural design freedom, most of them “copied” from low seismic areas. But without proper tests tall curtain-walled building are highly vulnerable to both Vrancea earthquakes and hurricanes or terrorism attacks and the restoration costs of the non-structural elements can be huge. Separating the requirements of the object architecture design from those of urban planning and seismic engineering is a critical and unwanted situation for the urban seismic protection. The article pleads for a close collaboration between civil engineers, architects and urban planners, for a SAFETY ARCHITECTURE and a MULTI-CRITERION URBAN PLANNING, correlated with a MULTI-HAZARD STRUCTURAL ENGINEERING, with a particular stress on SEISMIC ENGINEERING, and in this respect INCD URBAN-INCERC can ensure a proper technical, scientific and institutional framework.
Journal: Urbanism. Arhitectură. Construcţii
- Issue Year: 1/2010
- Issue No: 1
- Page Range: 37-50
- Page Count: 14
- Language: Romanian

