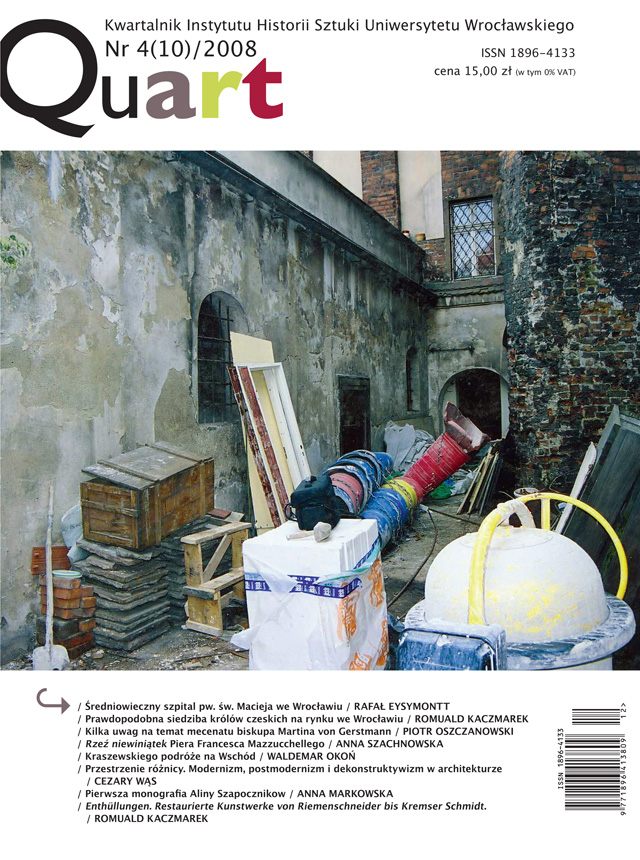Średniowieczny szpital pw. św. Macieja we Wrocławiu
Medieval hospital of St. Matthias in Wrocław
Author(s): Rafał EysymonttSubject(s): Fine Arts / Performing Arts, Architecture, History of Art
Published by: Wydawnictwo Uniwersytetu Wrocławskiego
Summary/Abstract: The building of Saint Mathias hospital, described in the article, together with the hospital of Corpus Christi in Mikołaja Street are the only two preserved medieval buildings of this function in Wrocław. The foundation of Saint Mathias hospital ought to be connected with the regency of the Silesian princess Anna, the widow of prince Henry II the Pious (who had fallen in the Battle of Legnica in 1241), in the years 1241- 42. The hospital was already mentioned in 1253.Although the present building has a Classicistic form from the beginning of the 19th century, the hospital hides inside the remains of the 13th-century architecture, which can be compared to other preserved examples of medieval and early modern building of this kind in Western Europe (Lubeck, Beaune, Brugge, Augsburg). Some spectacular remnants of the medieval architecture are visible now in the northern part of the building (a gothic blend). Other parts of the covered with plaster walls have a typical 13th-century structure (brickwork).The longitudinal form of the building, divided into several parts, can also be compared to the original early modern description of the hospital. At that time the hospital was divided into rooms for the sick and for rich residents – namely those who had paid their legats for the hospital fund earlier. The description deriving from the beginning of the 16th century mentions also a room ‘sub longa porticu’, where the sick lay in separate beds. The Saint Mathias hospital welcomed both men and women, which fact can be traced in the known from iconography two parallel wings of the building.The revitalisation of the old building led by the Ossoliński Foundation in the years 2005 and 2006 enabled reconstructing the northern part of the building. The project of a hammer-beam in the assembly hall on the second floor followed the example known from Saint John hospital in Brugge. This way the building in its form from 1807 received one more element connected with its medieval history.
Journal: Quart
- Issue Year: 10/2008
- Issue No: 4
- Page Range: 4-26
- Page Count: 23
- Language: Polish

