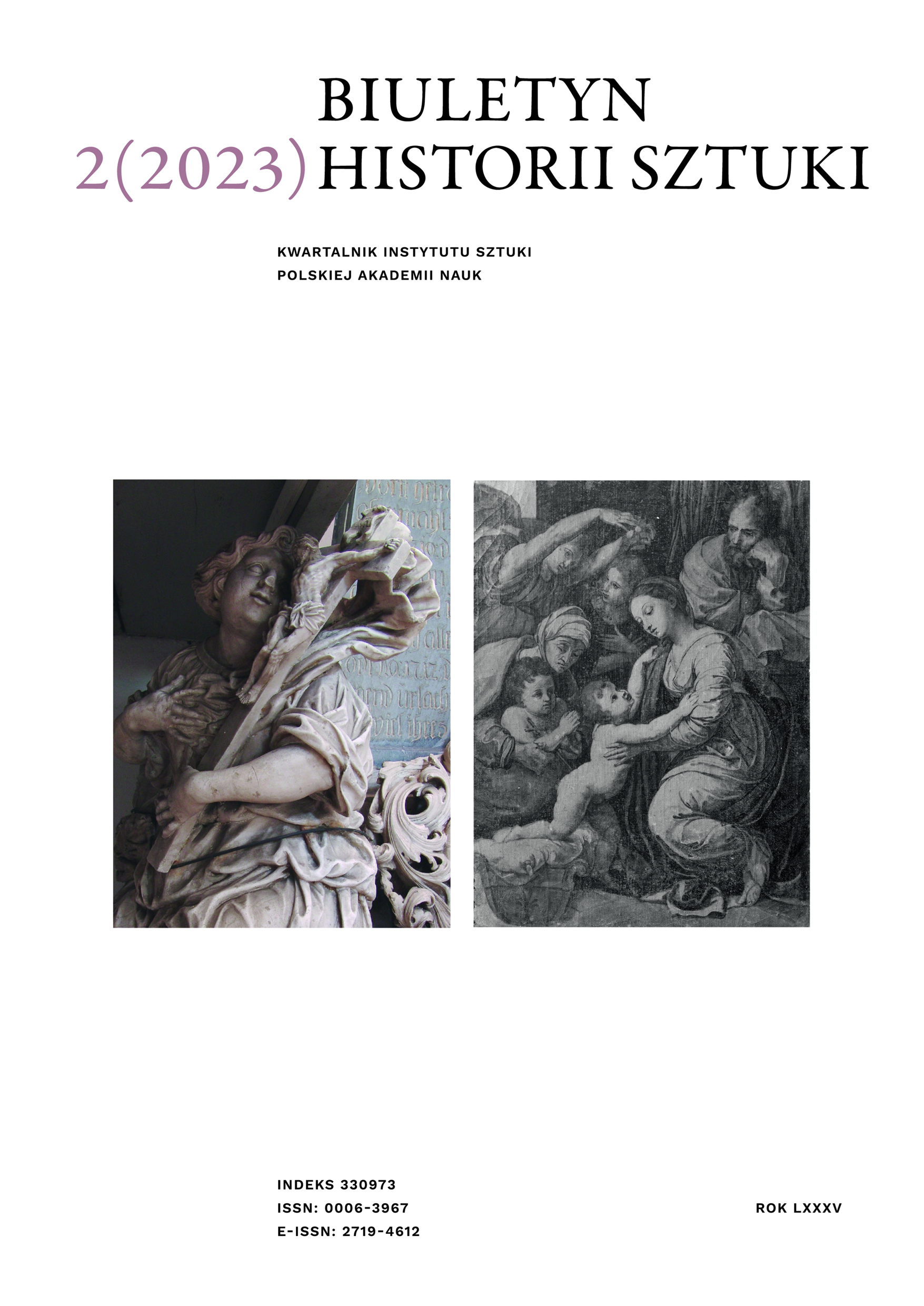Gotycka architektura kościoła farnego (Bożogrobców) pw. Świętego Ducha w Przeworsku
The Gothic Architecture of the Main Parish (Knights of the Holy Sepulchre) Church of the Holy Ghost in Przeworsk
Author(s): Jakub AdamskiSubject(s): Architecture, History of Art
Published by: Instytut Sztuki Polskiej Akademii Nauk
Keywords: church architecture; Gothic architecture; Crown Ruthenia; Knights of the Holy Sepulchre; rib vault; lierne vault; net vault; pseudo-basilica;
Summary/Abstract: The article constitutes a monographic study, the first to be found in specialist literature, of the Gothic architecture seen in the main parish (formerly of Knights of the Holy Sepulchre) church of the Holy Ghost in Przeworsk, once a private town of the Tarnowski family in Crown Ruthenia. On the basis of an analysis of the written sources and the building’s architectural struc- ture, the author proposes a coherent interpretation of its construction in historical perspective. The construction process, begun probably ca. 1400, and the 19th- and 20th-century transformations of the structure are discussed. The origins of particular architectural solutions (ground plan type, spatial structure, construction system, vault composition) are discussed, allowing to present the building’s important place in the history of the Gothic architecture in southern Poland.
Journal: Biuletyn Historii Sztuki
- Issue Year: 85/2023
- Issue No: 2
- Page Range: 5-34
- Page Count: 30
- Language: Polish

