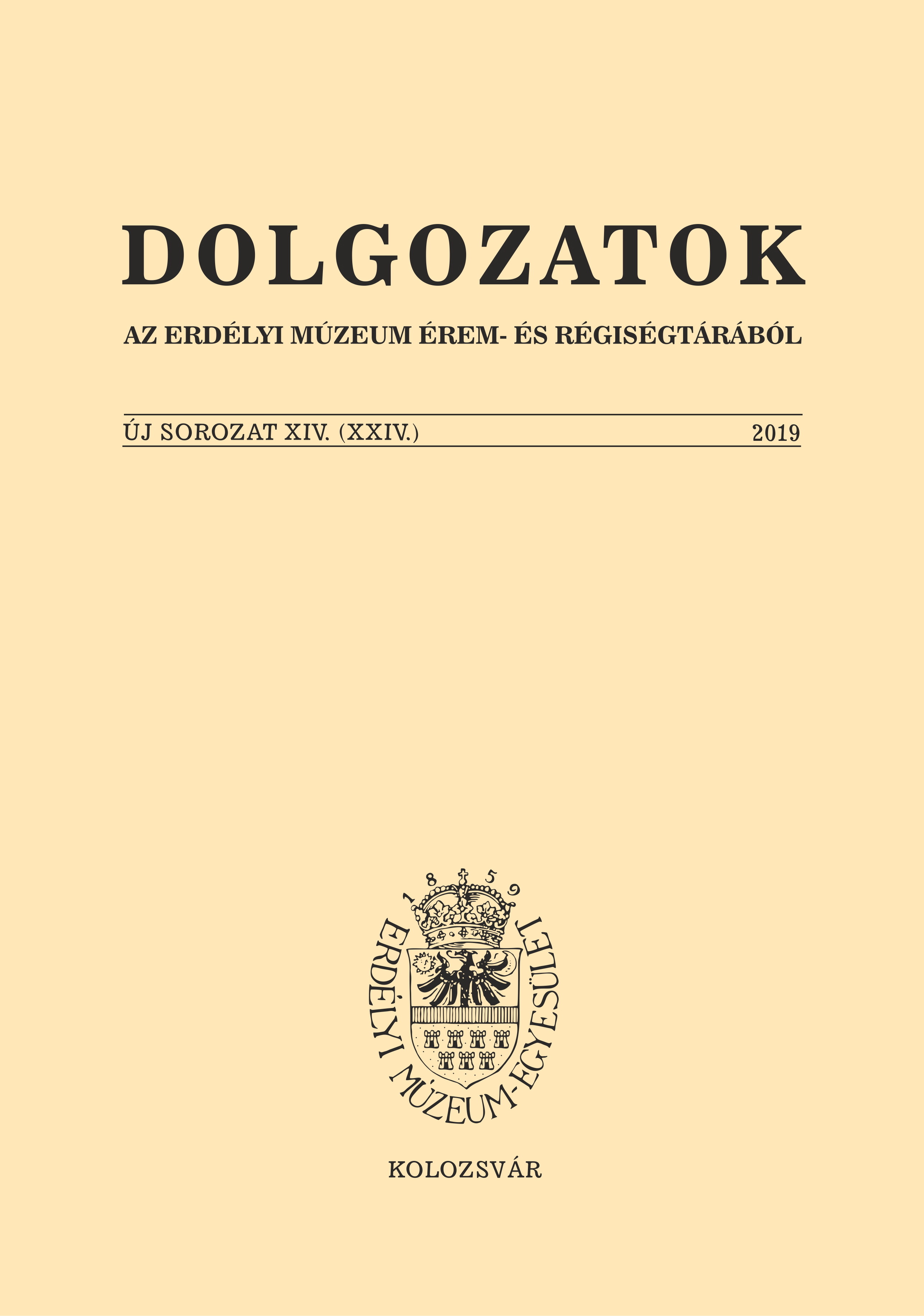Méretében hallgatag, stílusában harsány: a marosvásárhelyi Marthy-ház
Modest in Size, Striking in Style: the Marthy House in Târgu Mureș
Author(s): Edina SzathmáriSubject(s): Architecture, History of Art
Published by: Erdélyi Múzeum-Egyesület
Keywords: Art Nouveau; brick bands; residential building; art teacher; Pál Marthy; Árpád Várady
Summary/Abstract: The Marthy house, located on “Klastrom” street (today: Mihai Viteazul street 16 nr.), Târgu Mureș, is a forgotten residential building. It is a paradigmatic and valuable example for Hungarian Art Nouveau with a brick bands façade design in Transylvania. The house and its former builder are appearing rarely in the Hungarian and Romanian literature, moreover, some scholars infer incorrectly that the façade style belongs to Marcell Komor and Dezső Jakab architects. For these reasons, the present study is based on archival research, reconsidering the facts about the years of construction, the identity of the procurer and the planner; analyzing the façade decoration and the brick bands; searching for parallels between similarly decorated buildings. The Marthy house was built in 1906, by an art teacher from the local Catholic High School, named Pál Marthy (1880–1936). He met his father-in-law, Iván Lutman, in a charity organization of the school. Later he married his daughter, Maria Lutman in 1905. The main question about Marthy is related to the identity of the owner, because in the original plans first appeared Marthy`s name which was changed to Iván Lutman`s. Lutman has owned the building and the site as well until his death (1921). In 10th of February 1906 the plans of the house were finished in Budapest by Árpád Várady (1882–1967), a constructer who originates from Marosvásárhely. After Várady graduated from college in 1902, he started to work in Budapest, then launched his construction company in Marosvásárhely in 1907. Some scholars have mentioned that he worked in this period in Gyula Sándy’s construction office. Which is possibly true, if we look at the Marthy house’s and his own house’s façades (1907–1908), the brick bands are the main decoration on both of these, similarly to Sándy`s style. The asymmetrical façade is decorated with vertical and undulating brick bands, weaving into playful swirls. The entrance is located on the right verge, to the left is nestling a central bay, it’s gable is surmounting above the conice with a billowy closure. The window frames are also made of bricks. The yellow clinker bricks bond is different than the raw bricks situated at the windowsills and their line. Besides the brick bands, the façade is adorned with floral – lilys, leafs, poppy-heads – and organical – heart motifs – forms made of stucco, inspired by Hungarian folk art. Brick as an ornament can be associated with landscape or national character, presenting a significant natural value, in this case the Hungarian lowlands values. However, the presence of these bricks bands in Transylvania is unusual and unclear, it can been explicated by the constructer’s creativity and by an effort to catch up with the contemporary altering style. The mix of materials (two types of brick, rough and simple plaster, stucco) adds texture and color to the wall, making the façade more picturesque. Together with its inner decoration it is a complex art work.
Journal: Dolgozatok az Erdélyi Múzeum Érem- és Régiségtárából. Új sorozat
- Issue Year: 2019
- Issue No: XIV
- Page Range: 117-135
- Page Count: 19
- Language: Hungarian

