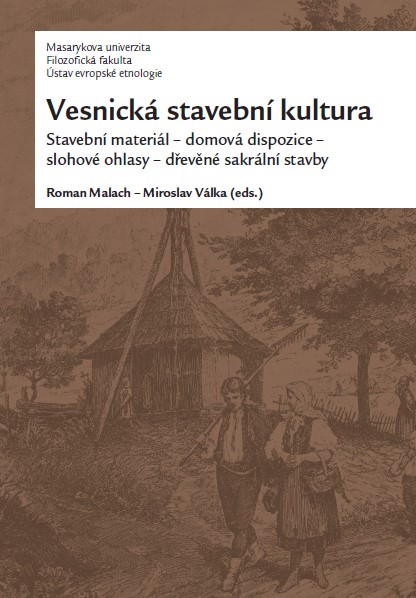Sruby a sýpkové (polo)patro na Hané
Log cabins and granaries (half) floor of Hané
Author(s): Jiří Kaláb
Subject(s): Cultural history, Architecture, Regional Geography, 18th Century, 19th Century
Published by: Masarykova univerzita nakladatelství
Keywords: Haná; granaries; log houses; granary half-storey; farm constructions; fire-protection order;
Summary/Abstract: Isolated buildings, such as granaries, did and do not occur to such a large extent in the ethnographic area of Haná, as they did and do in Bohemian regions. Yet especially until the end of the 18th century, the crop and tools were stored in the so-called log house (srub). According to its name, it was probably a timbered building, which was converted into a masonry one at the end of this period. In connection with the fire-protection rules and the changes in roof frame construction, the storage rooms were transferred to the main (habitable) building of the farmstead – first in the form of a two-storeyed larder, which in principle meant the translocation of the log house into the building, and after that in the form of a granary half-storey and storey. Currently, these rooms are not used; they rather have been rebuilt for habitable purpose.
- Page Range: 127-130
- Page Count: 4
- Publication Year: 2014
- Language: Czech
- Content File-PDF

