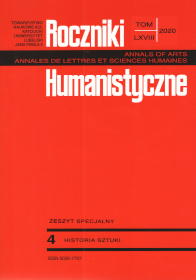Wpływ fundacji papieskich na polską architekturę początku XVI wieku. Watykański kontekst mauzoleum prymasa Jana Łaskiego
Influence of Papal Foundations on Polish Architecture in Early 16th Century. The Vatican Context of the Mausoleum of Primate Jan Łaski
Author(s): Piotr GryglewskiSubject(s): Fine Arts / Performing Arts, Architecture, History of Art
Published by: Towarzystwo Naukowe KUL & Katolicki Uniwersytet Lubelski Jana Pawła II
Keywords: history of architecture; Polish art; church architecture 16th century; Renaissance
Summary/Abstract: The analysis is devoted to the St. Stanislaus chapel erected near Gniezno Cathedral on the initiative of Primate Jan Łaski between 1518 and 1523 (pulled down in the late 18th century). Foundation of this central, free-standing mausoleum plays an important role in the history of the beginnings of Renaissance art in Poland. Its realisation took place simultaneously with construction of the chapel: the mausoleum of King Sigismund I the Old at Wawel. Archbishop Jan Łaski was involved in bringing to Poland Bartolommeo Berrecci, a designer of the royal chapel, who perhaps also participated in preparing the Gniezno design. Undoubtedly, the Łaski foundation was influenced by his stay in Rome in 1513-1515, when the Archbishop was permitted to take some soil from the Roman necropolis of Campo Samo and use it to sanctify the cemetery at Gniezno Cathedral. The concept of the mausoleum was also connected with the tombstones ordered in Hungary in Giovanni Fiorentino studio.On the basis of the preserved line of foundations, we can distinguish a number of important features of the building. It had a central layout. The core part took the form of a cylinder, most probably vaulted by the dome. Three semi-circular apses formed a elear triconch. From the south there was an entrance to the chapel. No less important was location of the mausoleum, situated between the cathedral and St George’s a collegiate church. On the same axis was the original location of the tomb of St. Adalbert. The solutions applied in Gniezno may have had their sources in a Roman art centre. They were used in a sedes of projects and concepts appearing around the Julius II foundation, renovation of St. Peter’s Basilica and the concept of the papai mausoleum. They were related to the work of Donato Bramante and Giuliano da Sangallo. The Vatican architectural designs were formulated in the context of unique historical signifi of St. Peter’s burial place. A similar, ancient context appeared in Gniezno, a place associated with the beginnings of Christianity in Poland.
Journal: Roczniki Humanistyczne
- Issue Year: 48/2020
- Issue No: 4S
- Page Range: 109-138
- Page Count: 30
- Language: Polish

