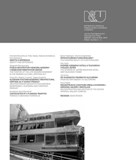INTERIÉR HORSKÉHO HOTELU A TELEVIZNÍHO VYSÍLAČE JEŠTĚD
THE INTERIOR OF JEŠTĚD MOUNTAIN HOTEL AND TELEVISION TOWER
Author(s): Petr VorlíkSubject(s): Cultural Essay, Political Essay, Societal Essay
Published by: Historický ústav SAV, v. v. i.
Keywords: post-war architecture; international style; interior; rehabilitation of modern architecture; cultural heritage
Summary/Abstract: This year will mark forty years since Ještěd Mountain Hotel and Television Tower first opened to great fanfare. A national cultural monument, built on the site of an old historical building that had burned down, the tower is a reflection of several currents in society at the time of its construction: the political thaw in Czechoslovakia, the social and cultural ferment of the ‘golden Sixties’, efforts to break away from the industrialised, quantification-centred approach that dominated in civil engineering, and the powerful determination to make a very distinctive individual mark in an era when ownership, means, and objectives were otherwise collective. The structure represents the timeless union of a unique landscape environment, a congenial impulse, and the cohesive outlook of the artists involved. Today it is a symbol of the town and the region as a whole and provides eloquent testimony of the dreams of a particular generation of architects. The fame and general popularity of the tower have made it the subject of numerous studies, but surprisingly they have overlooked its remarkable interior design, which forms an integral part of the tower’s overall physical and spiritual essence. The most familiar media image of this icon is as viewed from afar, an image that has taken precedence over the reality of experiencing a close human encounter with the architecture of the 1960s and 1970s. The experimental character of the tower, which Rostislav Švácha has described as a prime example of ‘the pragmatism of honest Czech engineering’ and Miroslav Masák as ‘high tech by a handyman’ is the product of the crucial cooperation between architect Karel Hubáček (1924 – 2011) and a group of structural and civil engineers. However, the need to create an interior ‘tailormade’ to this structure led to the involvement of two long-time colleagues, the outstanding interior designer Otakar Binar (1931 –) and furnishings designer Karel Wünsch (1932 –). Their foremost goal was to bring together two barely compatible worlds: the tower structure, a clear, coherent, and resolute gesture in tune with the magnificence of the surrounding landscape, and a hotel interior, with the smaller-scale spatial layout it required. From the outset efforts to this end were centred on two unifying ideas: One was to create an uninterrupted panorama of the surroundings and apply the popular post-war theme of the inner landscape. The fluidity of space and the strange sensation of infinity inside the tower are augmented with the use of circular corridors and apertures, and by the island-like placement of solitary furniture pieces which do not rise in height above the level of the window ledges. The second idea was to establish a tension between the two poetic worlds of ‘earth and sky.’ In the interior this was achieved by creating a contrast between the raw, robust character of the concrete core and floors and the apparent weightlessness of the ceiling and interior furnishings. The interior.
Journal: Architektúra & Urbanizmus
- Issue Year: 47/2013
- Issue No: 3-4
- Page Range: 234 - 253
- Page Count: 20
- Language: Slovak

